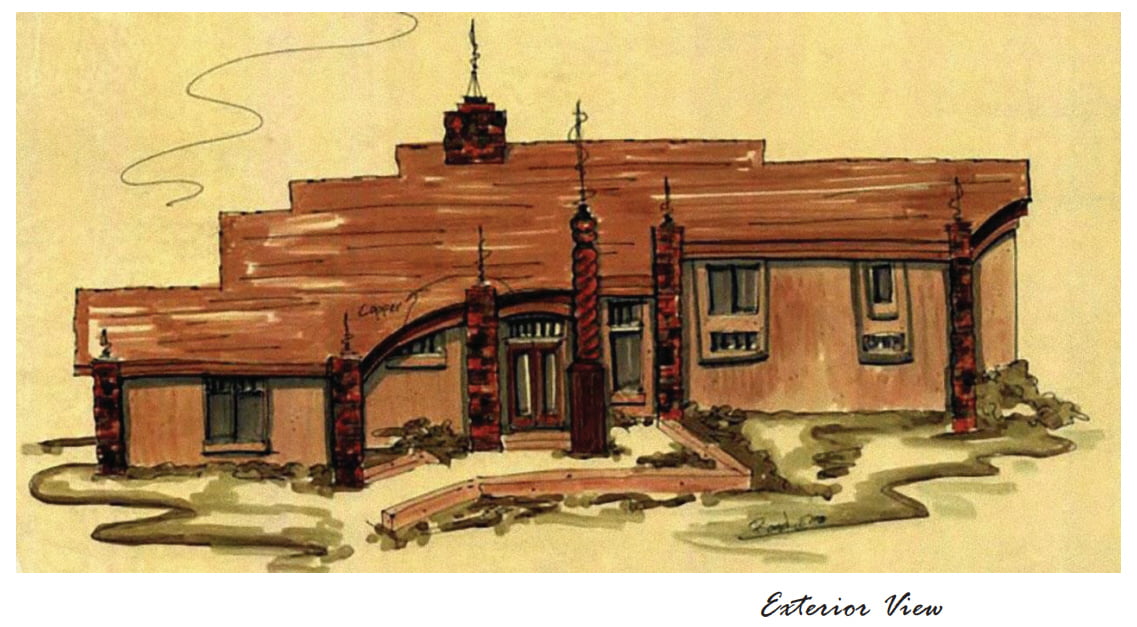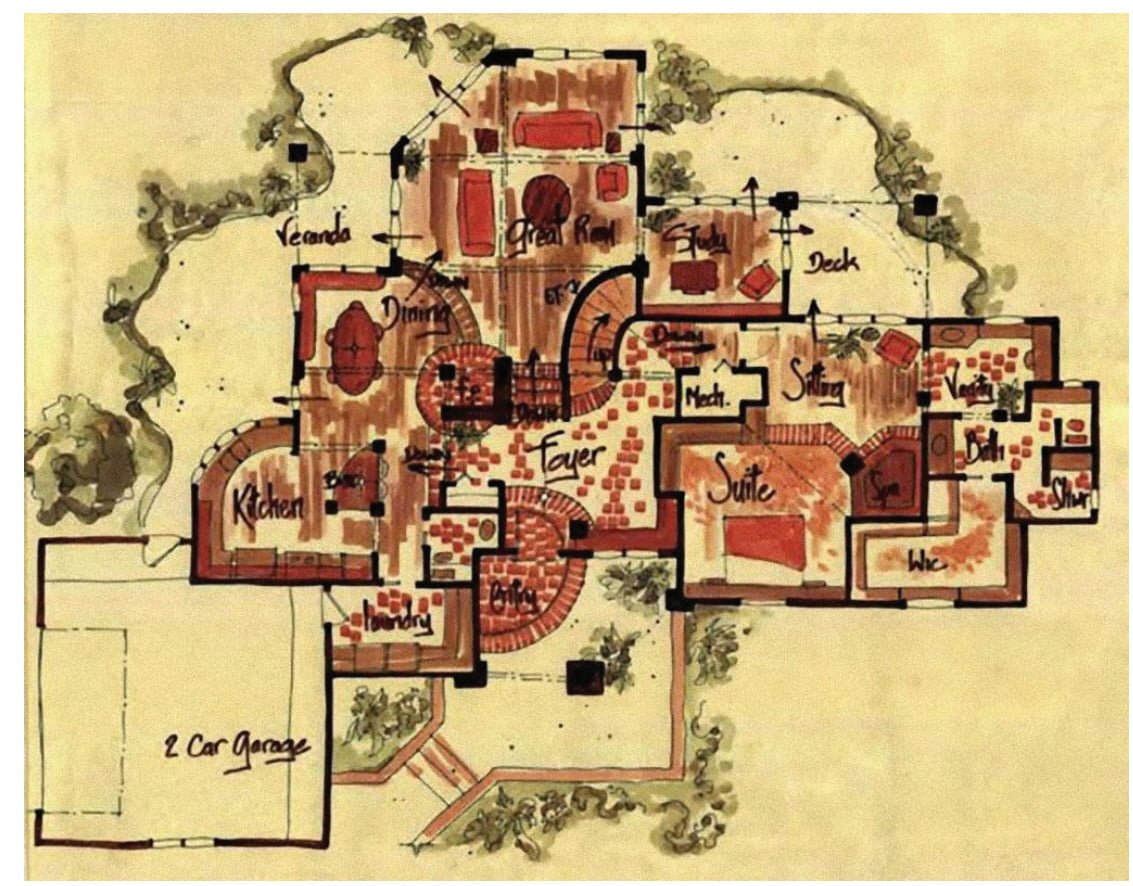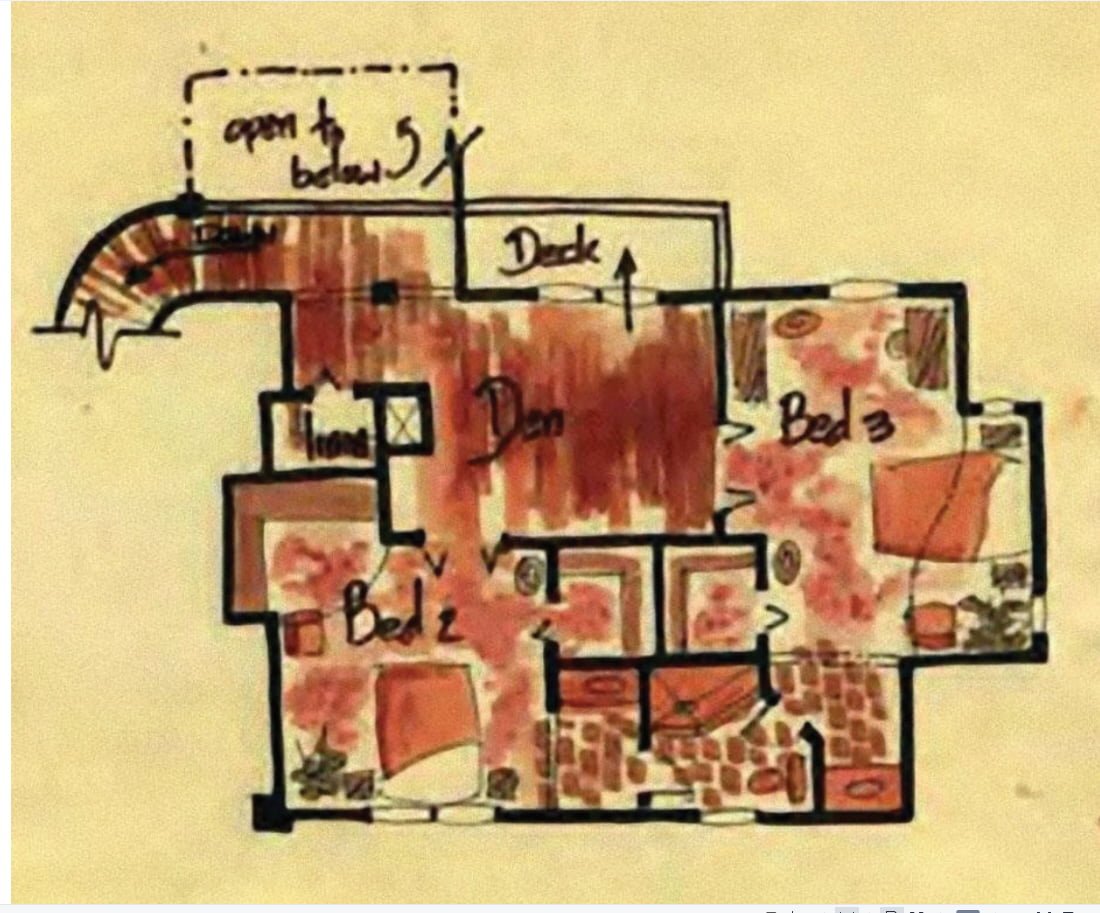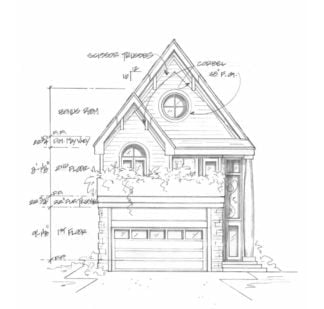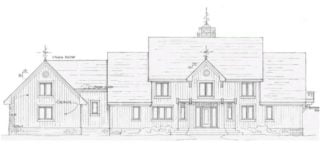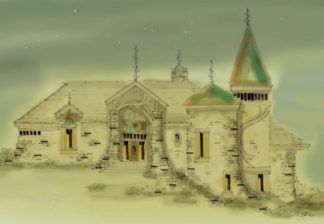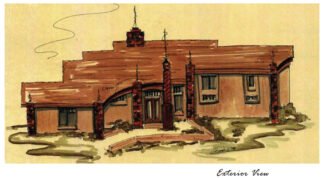Description
Italian villa house plan is split level
Italian villa house plan designed for lot sloping to the rear has split levels. Enter sunken court yard, and step up to walk through front door. From the foyer, take a half flight down to the master suite or half flight up to the second floor sitting over the master suite. Step down to great room and kitchen, however, before you do, have a sit on the built in bench under front window
Posts and beam house plan
Corner fireplace with round hearth centers the house demanding attention. Beams act as mantel as they use the fireplace for support. Main living area is cathedral, from from front to back. Great room is generous in size with study off to the side that shares veranda with master suite. Master suite has veranda other side. Built ins are the name of the game with this house, increasing appraisal value
Two car garage has side entry
Split level house plans
Master suite has built in dresser with separate sleeping and sitting area. Hot tub tucked into corner open to both spaces. Bath room has large vanity room with walk in shower and walk in closet. Walk in toilet room with built in shelves
Every room has plenty of glass
Post and beam house plans
Upstairs two very large bedrooms share a compartmental bathroom. Each has its own vanity and walk in closet. Nice sized den walks out to balcony
There’s nothing cheap about this house. The structure relies on post and beam supporting cathedral ceiling span. Builders say, every time you turn a corner it cost money, and they’re right. Another great expense are the many built in shelves, benches, desks, dressers and buffet; very costly indeed
Tuscan house plans
As you can see from the drawing, the home is finished in quality materials with hardwood flooring and tile throughout. If you’re on a budget, this isn’t the plan for you, but we can dream; right?
Italian villa house plan
2900 SF
Consider building a custom home design
All rights reserved
Author: Brenda Rand
