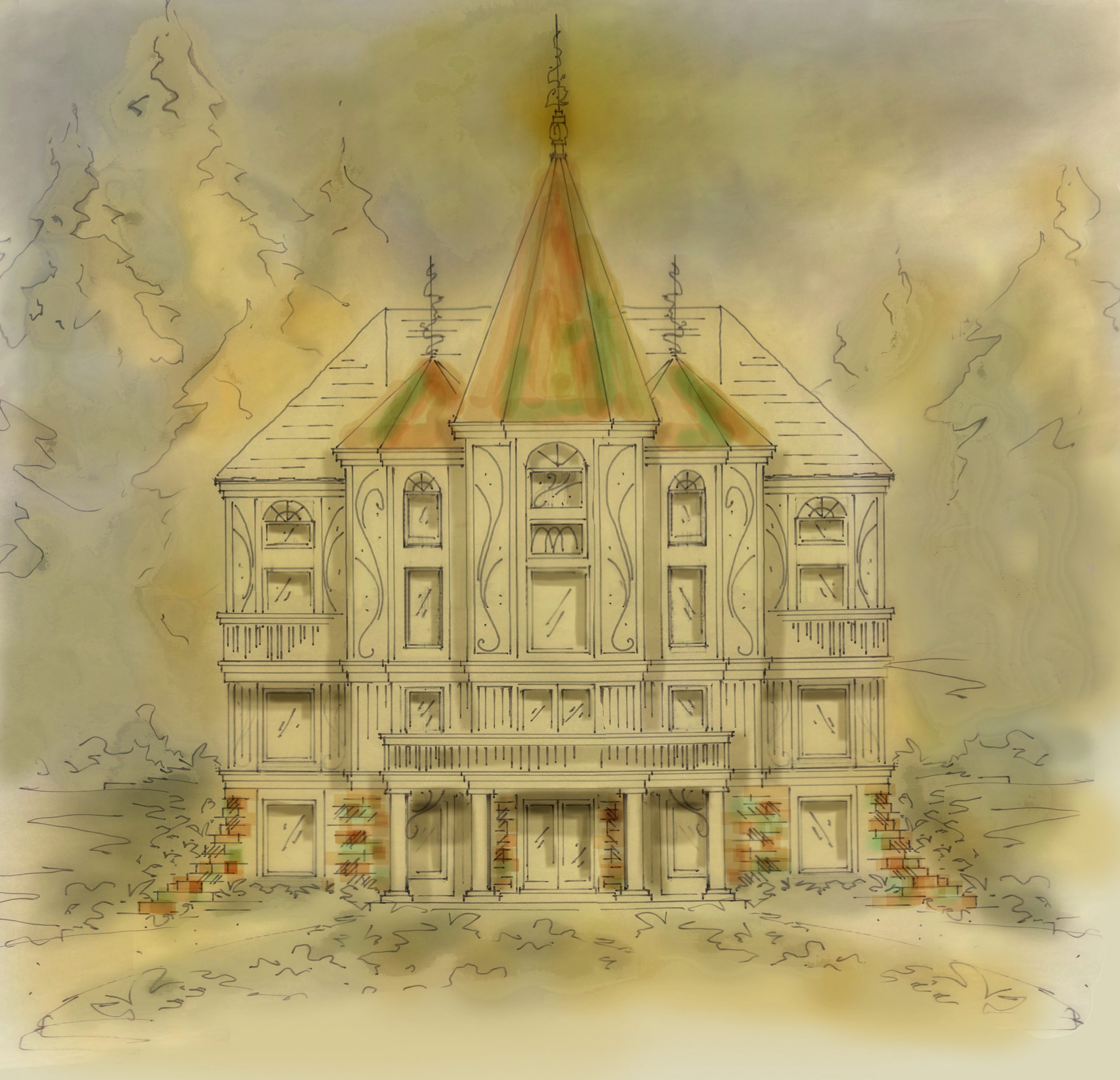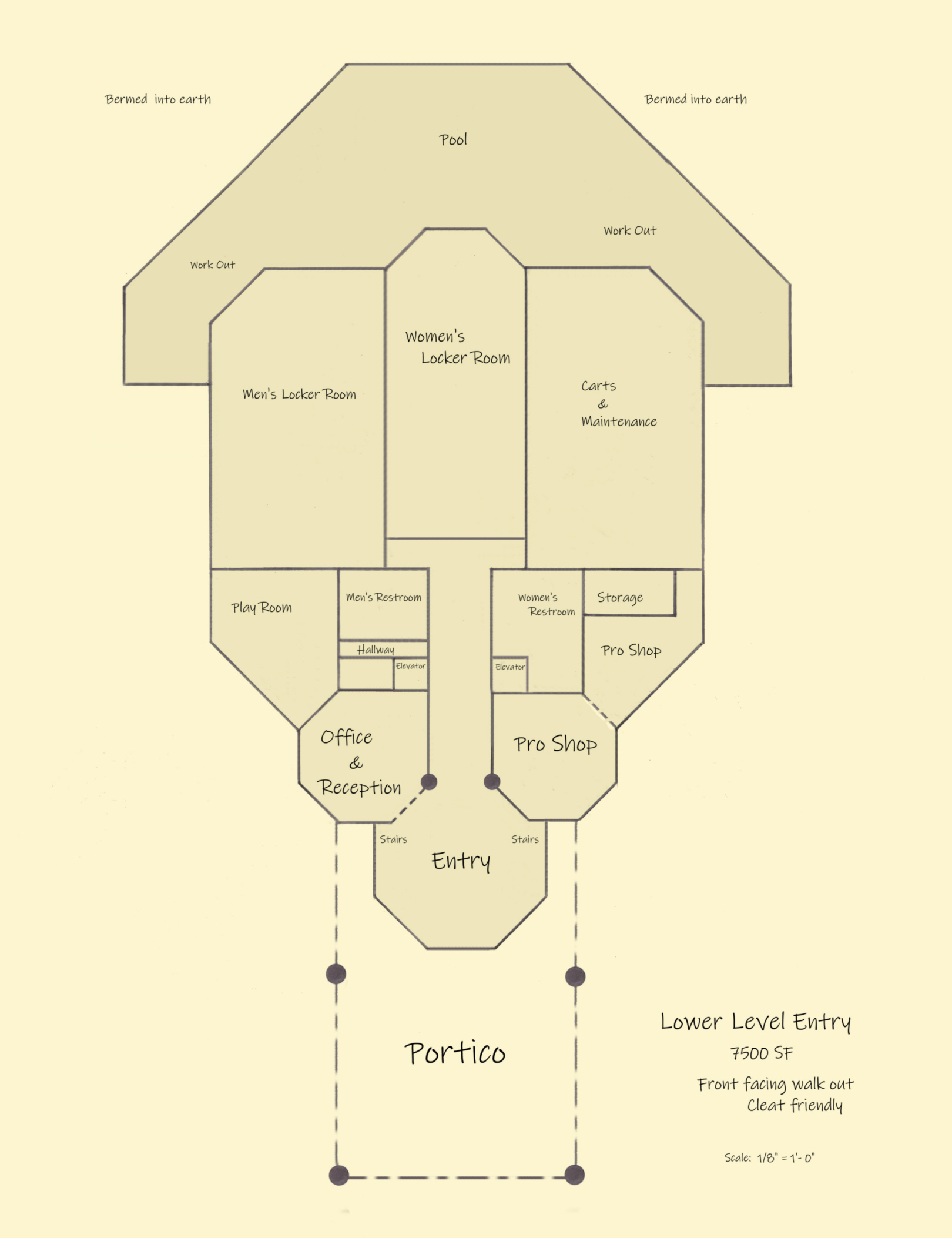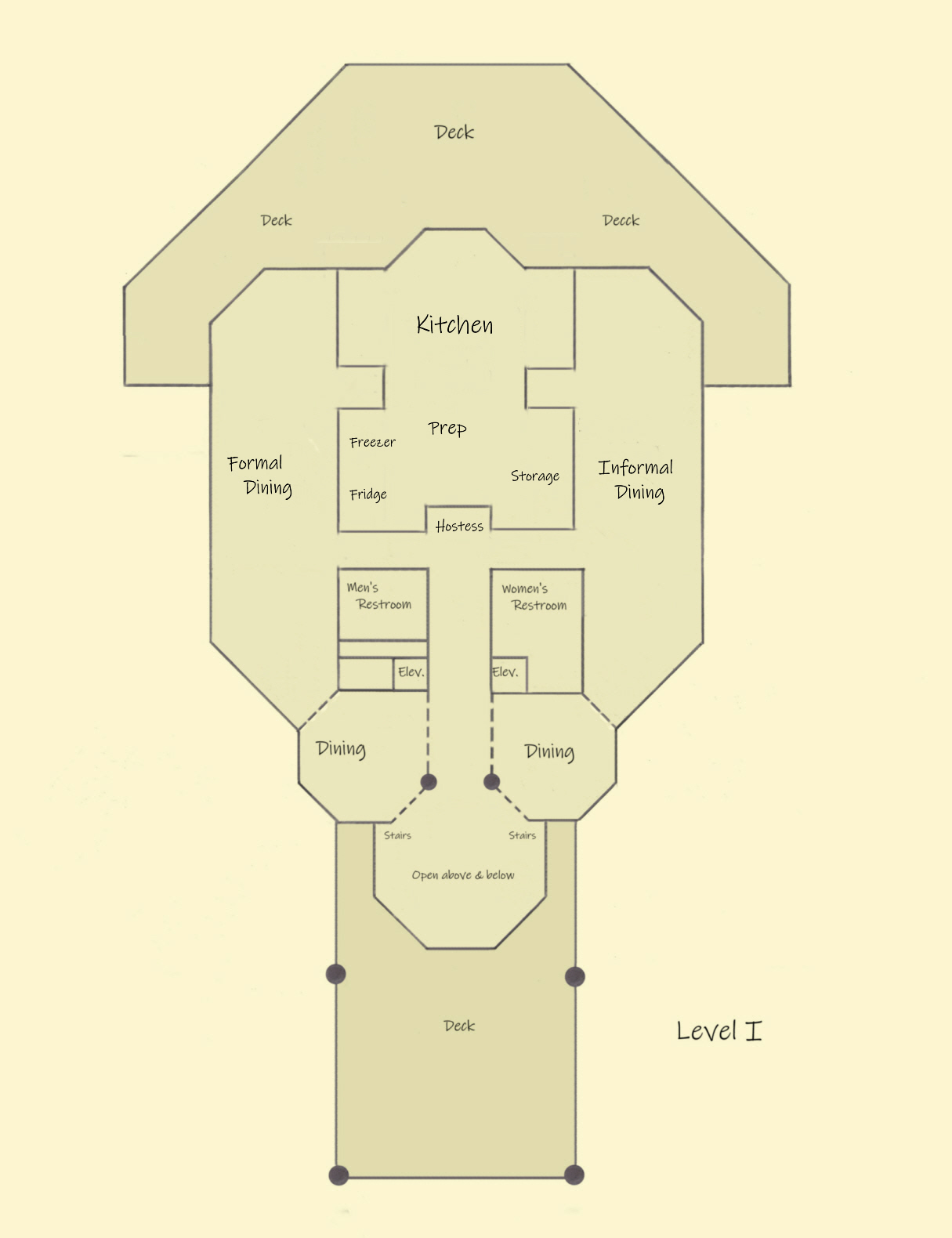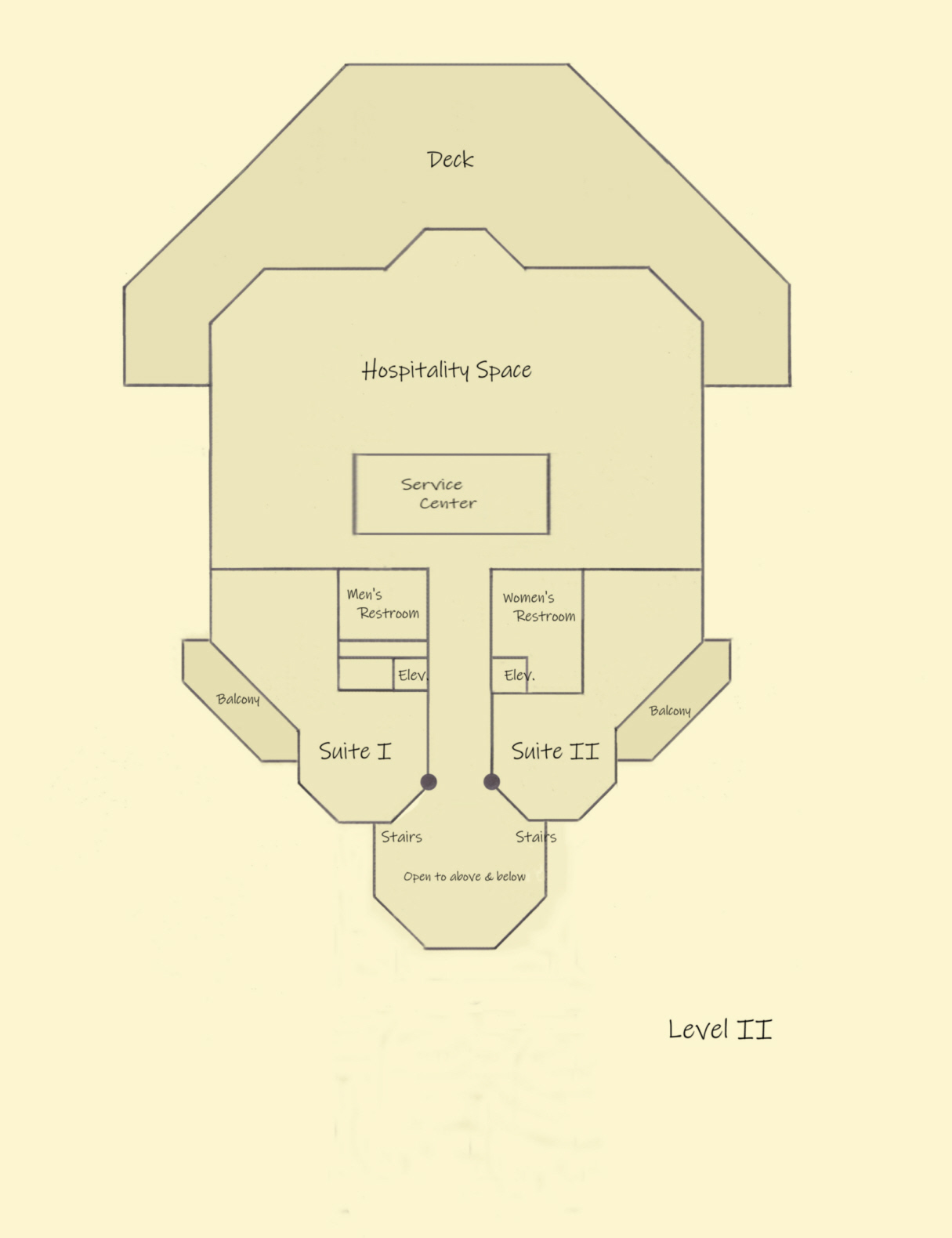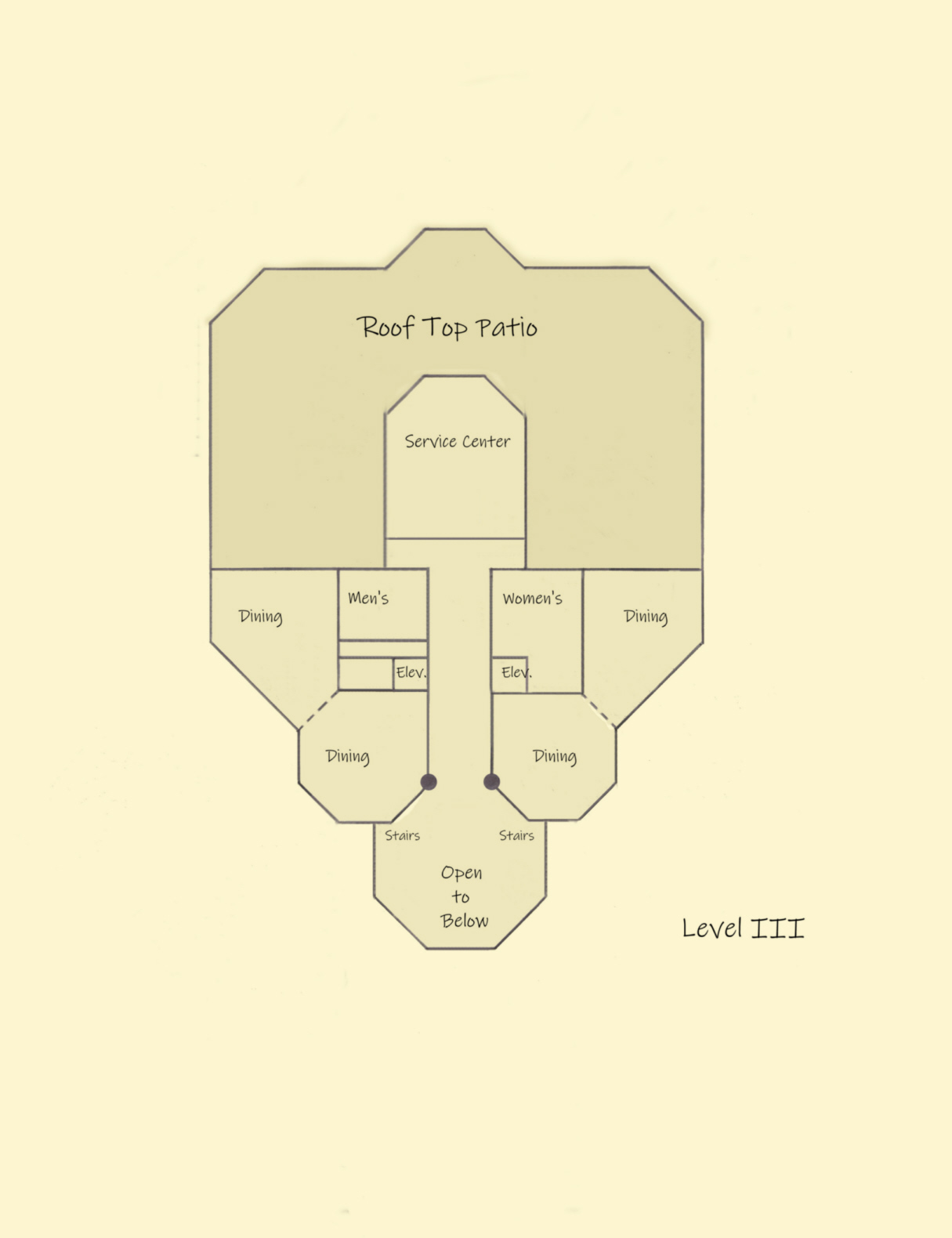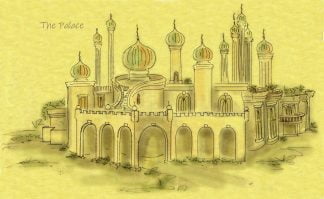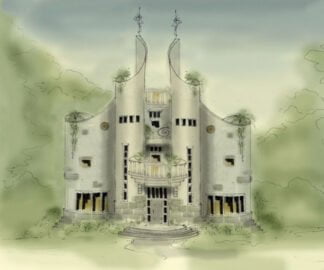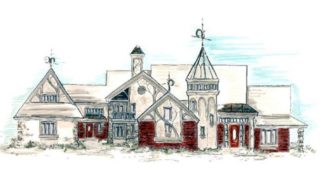Description
Grand Country Club stands tallGolf course & country club
A living cooperative, owned and operated by the lot owners, the exclusive members. Building up, not out, the country club will have a great view of the lake and the surrounding hills
Exterior materials of commercial and residential buildings will be wood, stucco and or stone with rustic features
Fine dining and sports bar & grill
Clubhouse
The Clubhouse will have fine dining, sports bar, pro shop, locker rooms and spa. We’ll be shooting for a five star restaurant, and will hire a renown chef to operate it. The pro shop and locker rooms will be also be located in the club, along with space to let for special occasions
Offers shopping convenience to members, as well as another means of collecting revenue. As the community grows, additional retail space may be offered for lease
This plan is unfinished, so the square footage as well as the details may be customized to suit your needs
