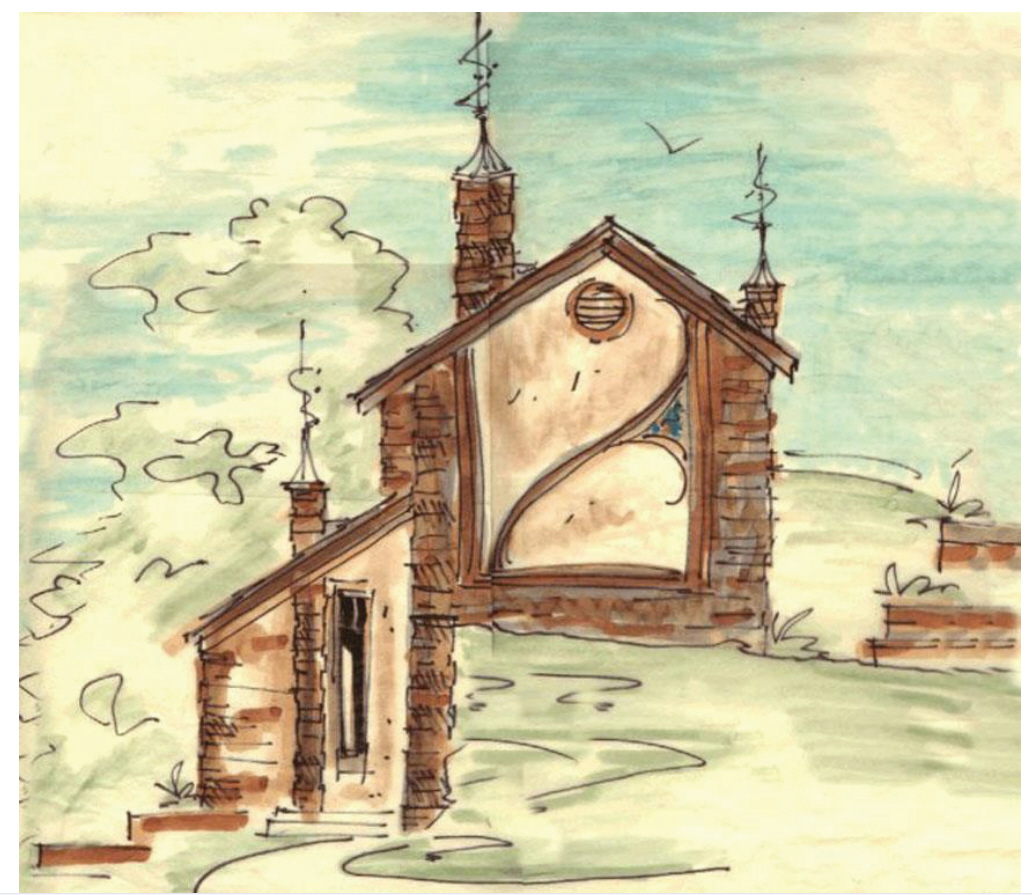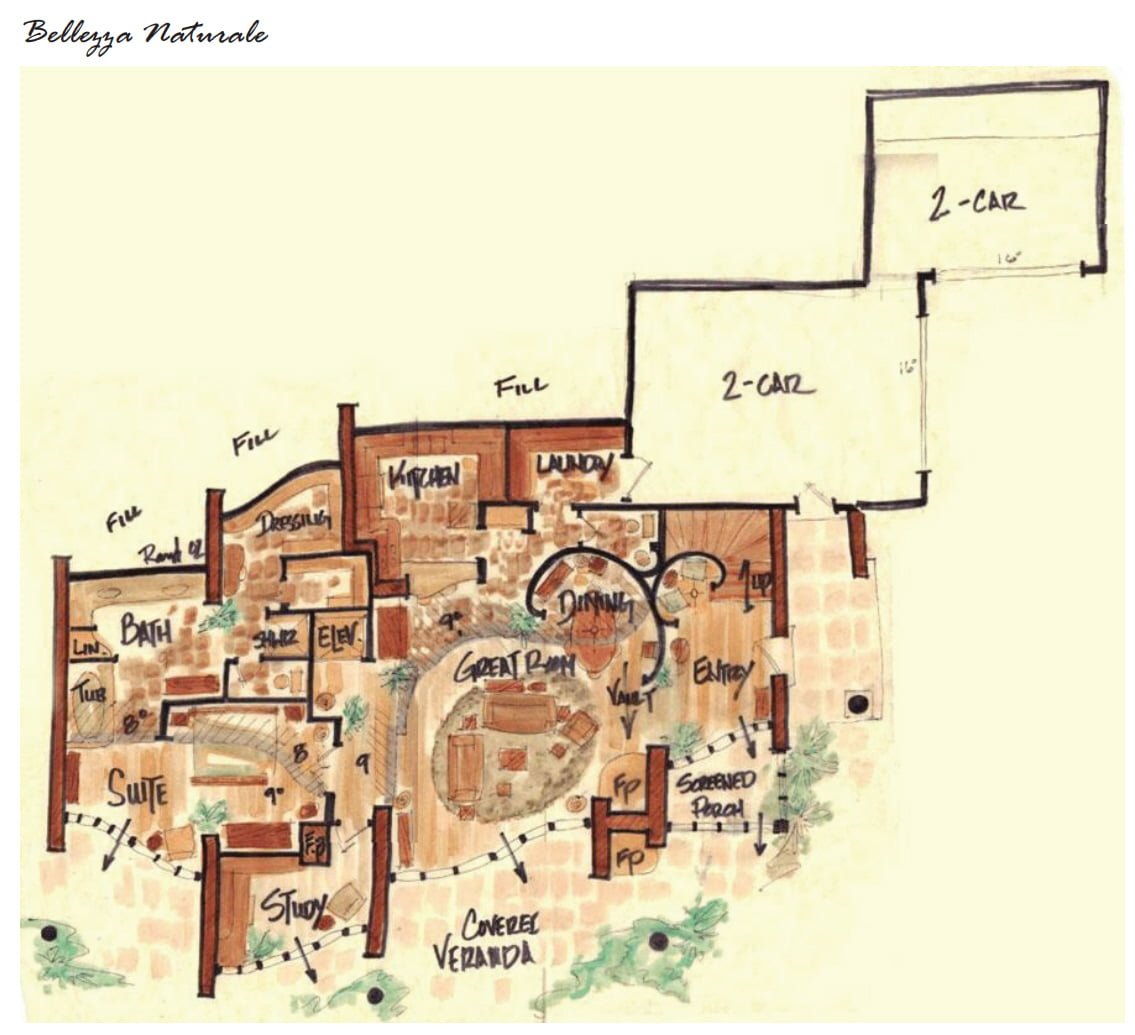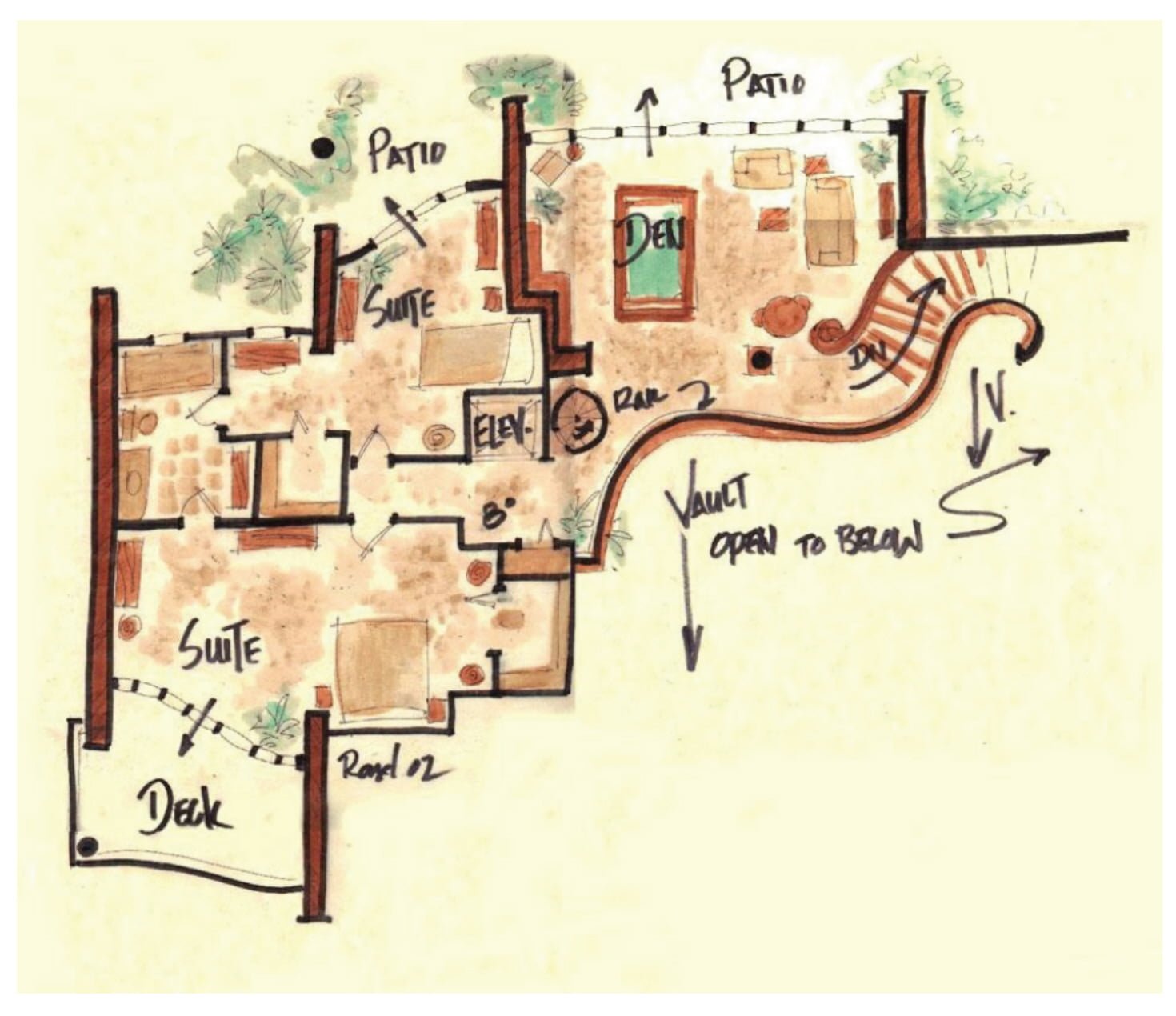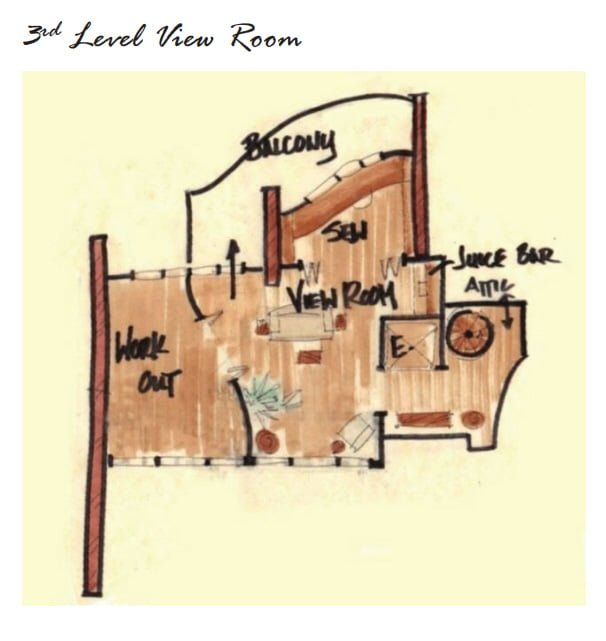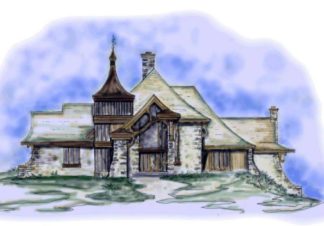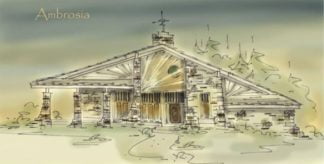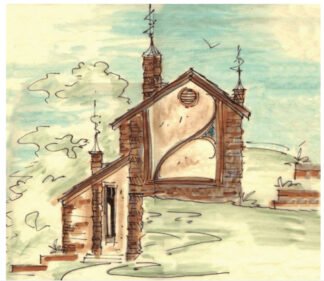Description
Gorgeous house plan
Gorgeous house plan has three levels in all, with the main floor entry level bermed into the grade. Double two car garages sit at forty five degree angle from each other; one acting as a retaining wall. Every building site is different, and you can bet this home would need adjustments to fit on your lot. Enter at garage main living area, and enter a dream world. The stairs leading up have a curled wall inside the nook creating a tiny space to fill
Back to back fireplace in great room. Enjoy grilling outdoors without all the smoke or the fuss
Study is a buffer from the master suite and the great room, with the suite having its own private veranda
Art deco house plans
Dropped ceiling over bed with his and hers walk in closets and vanities
Elevators are great for three story homes, even if the third story isn’t used as much as the first and second. There’s a screened porch on the end, or covered veranda; take your choice. Dining room sits back from the glass in the curved wall area with dropped ceiling and curved, raised bar
Gorgeous house plan
Chalet house plans
Upstairs at second level find large den that overlooks the great room below, sharing the view. Two oversized suites share a large bath, however each has a private walk in closet. One bedroom walks out to a balcony and the other bedroom walks out to grade. You got it. The main level walks out to grade at the front, and the second story walks out to grade at the back.
Rustic house plans
Look closely, and you’ll see a spiral stair case that takes you from the second floor to the third floor over the left side of the house. Called the view room, notice it has enough space for a small sitting arrangement, and a counter top built into a nook, labeled as sewing room. There’s also a study nook, but don’t you think this space would be best served as a powder room or even a full bath? This way, the area could double as a guest or bedroom suite. After all, there is an elevator. Third floor walks out to balcony, however, has view of front and back
4700 SF
Consider building a custom home design
All rights reserved
Author: Brenda Rand
