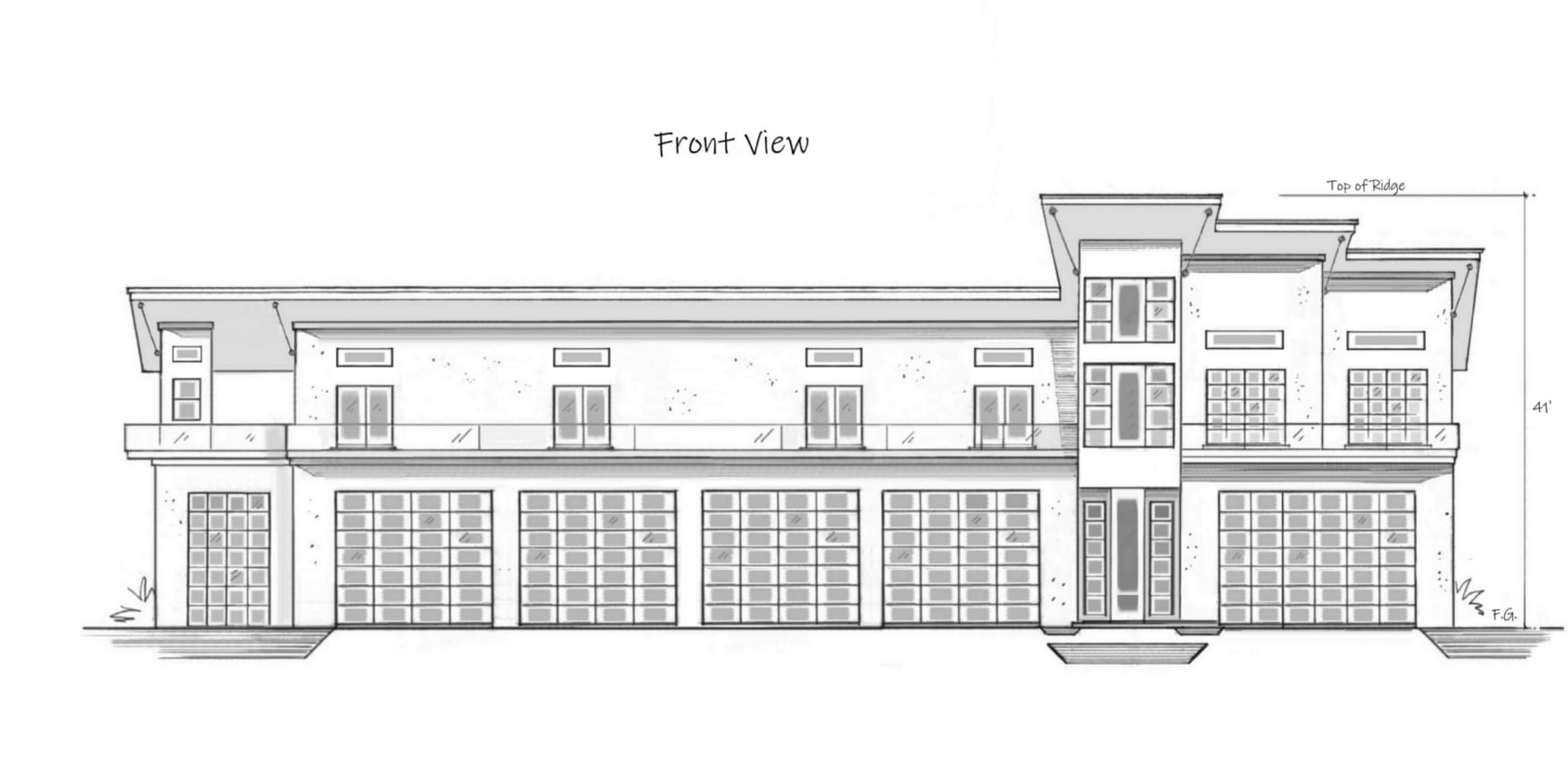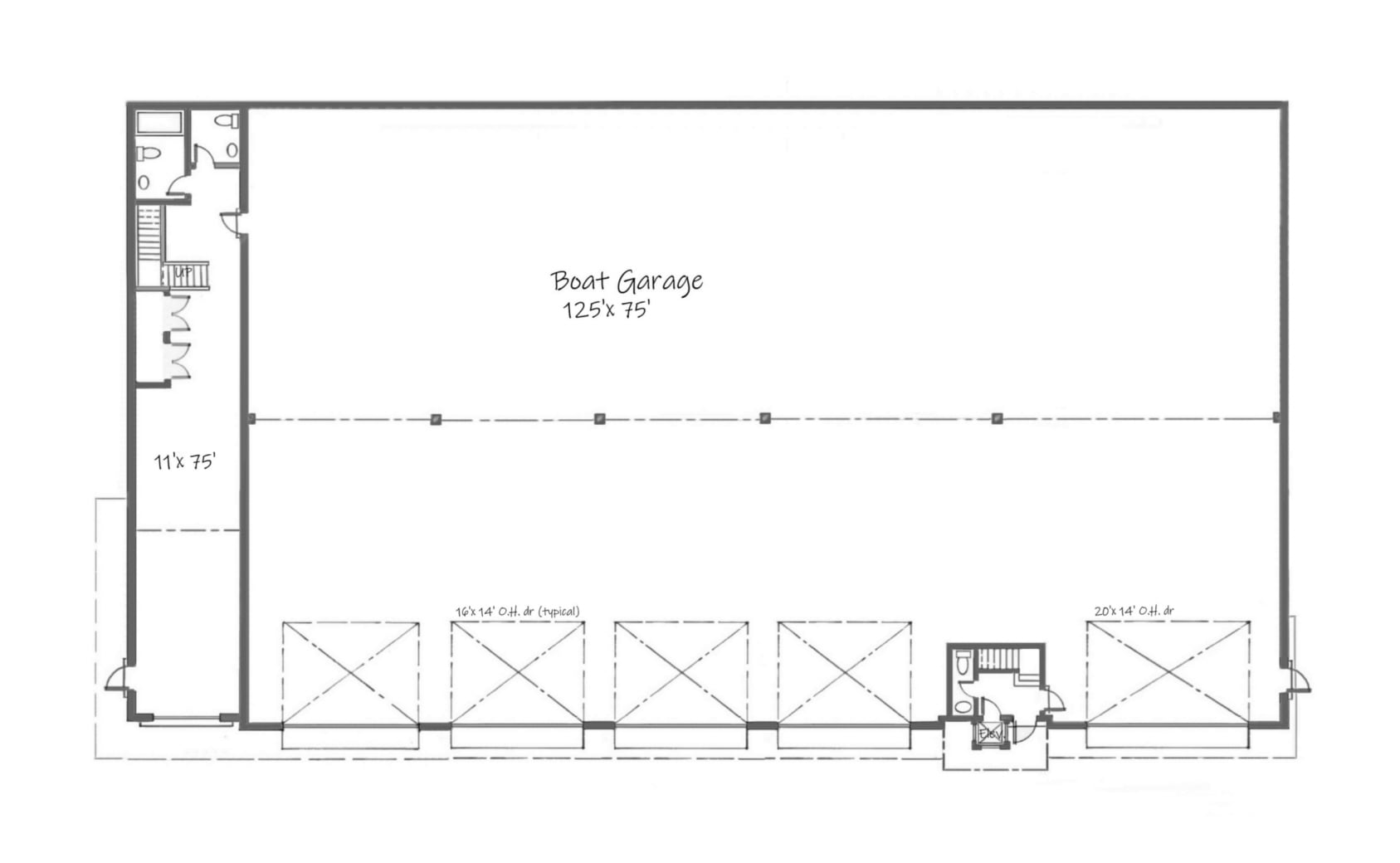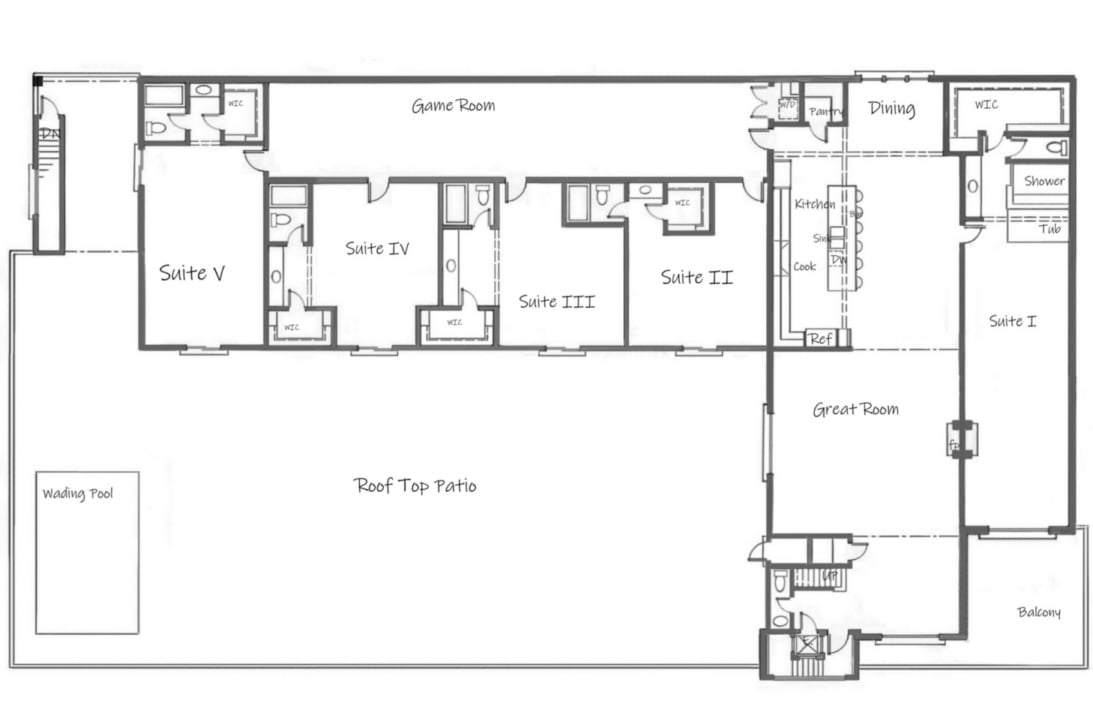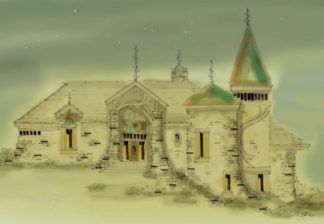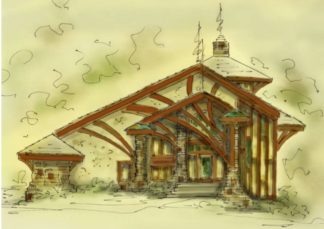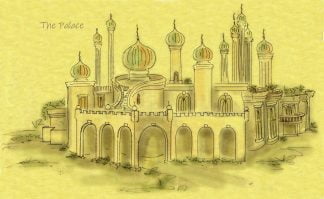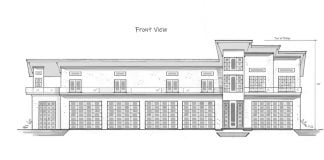Description
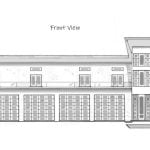 Firehouse Plan has it all
Firehouse Plan has it all
Firehouse plan has it all whether you’re a collector, shop owner, hosting a B & B, or actually putting out fires, and if it’s the latter, we thank you from the bottom of our hearts
Enter the stairwell, and choose to take the stairs up to the second floor living space, or take the elevator up to the lookout. All of the bedroom suites are oversized if you need to double up, but the master suite takes the cake with a luxurious bathroom. Cozy sitting area makes it a room you could live in. Each generous suite has its own full bath with walk in closet. The great room puts a new spin on the word with its generous space
Roof top patio with wading pool walk out from second floor level makes the perfect place to relax or party
Take in the view at the third level watch tower
Perfect for a large family, or party house for Air B & B
Tall overhead garage doors with glass panels make this garage something out of the ordinary. Collectors will love having so many stalls for their cars and trucks, however, there’s also space for an RV or a boat. Modifications can easily make this plan an actual fire station. A pole to slide down from the second level to the first is all we need
Industrial style house plan with metal roofing and stucco finish. Metal cables connect to the sweeping overhang, tying the roof to the structure, giving the plan a bold look
Five bedrooms
Apartment house plans
Ground level has four 16’x 14′ overhead doors with one 20′ wide
6400 SF apartment
Over 10,000 SF of garage
Monster Garage house plans
Perfect for boats, RVs, cars or firetrucks
Consider building a custom home design
All rights reserved
Author: Brenda Rand
