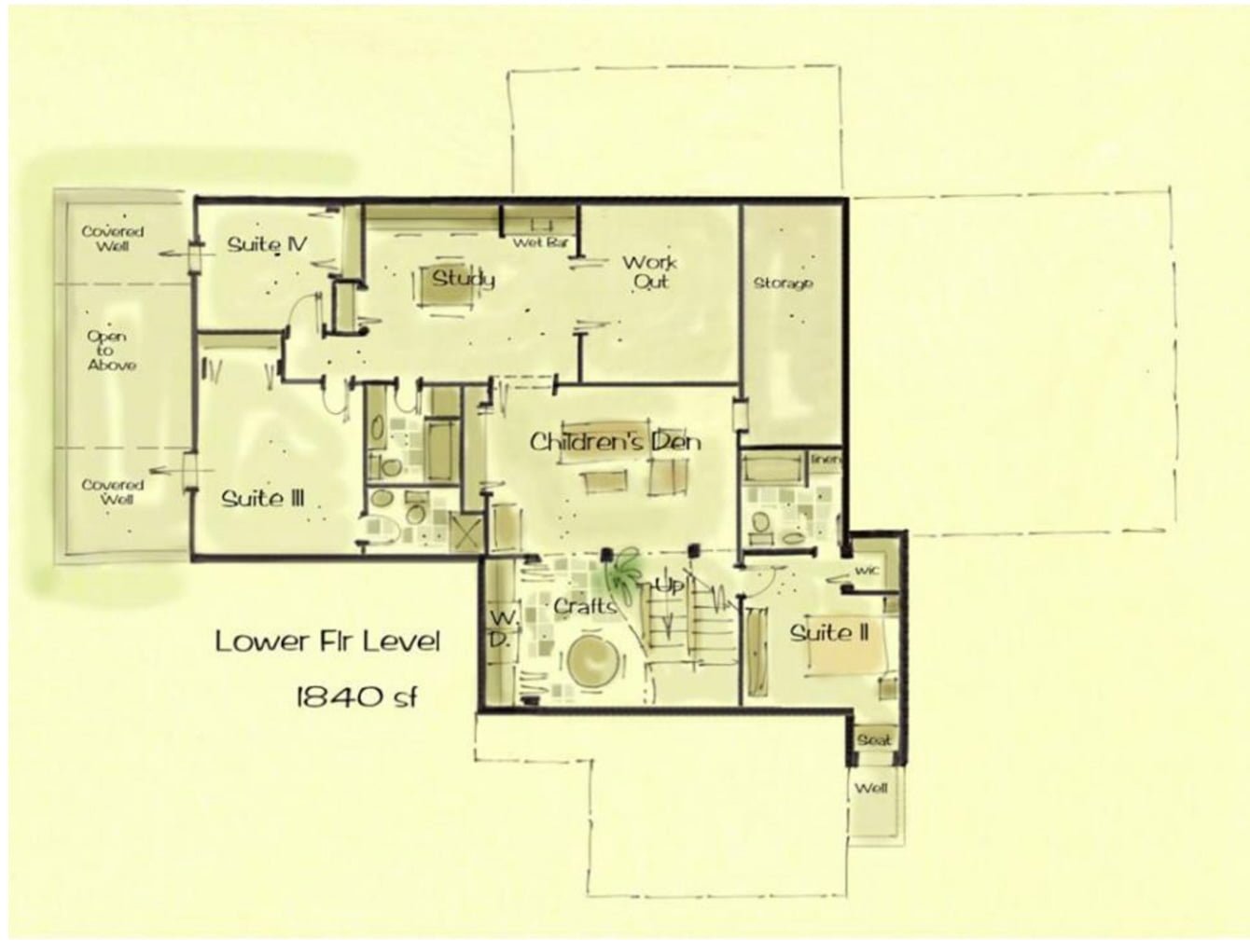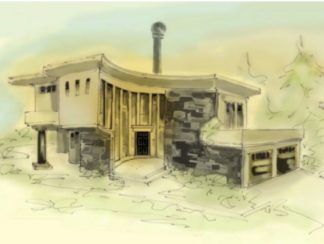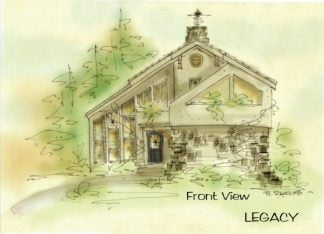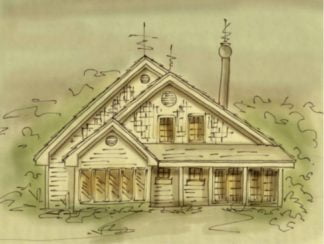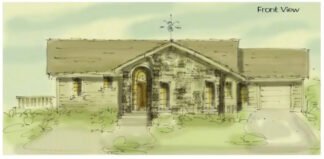Description
Family house plan offers the perfect living arrangement
Family house plan looks and feels much larger than it is. This sprawling simplistic design is an affordable build for those that prefer more space for less cost. In this plan there is a walk out lower level which may vary according to the fall of the grade on your building site. For a perfect fit, the lower level can be placed over the main level, turning it into a second floor level, and the home into a full two story if your lot if flat
A one car garage was added to this home because the family had a large building they used for parking, however, you may want to double or even triple the size
4268 SF
Just off the back door is a mud room with laundry, however, a laundry room was later added to the lower level for convenience sake. A long row of lockers is nearby for each of the kids, and mom and dad too
Revisions are available for this plan for an additional fee
Farm house plans
Designed for casual living, a cozy hearth room sits just off the dining room, shared by the office on the other side. No one is left out with this design. The office and the guest suite walk out to a deck over looking the patio below
Originally designed for a family that lived on a farm, it’s eats up a lot of land for its size, and may not fit on the average city lot. The master suite, along with the guest bedroom is on the main level, with three bedrooms down, making it a five bedroom home. Downstairs, find the children’s den, a study, work out room, crafts room and a large storage room. This is living
Family house plan
Consider building a custom home design
All rights reserved
Author: Brenda Rand


