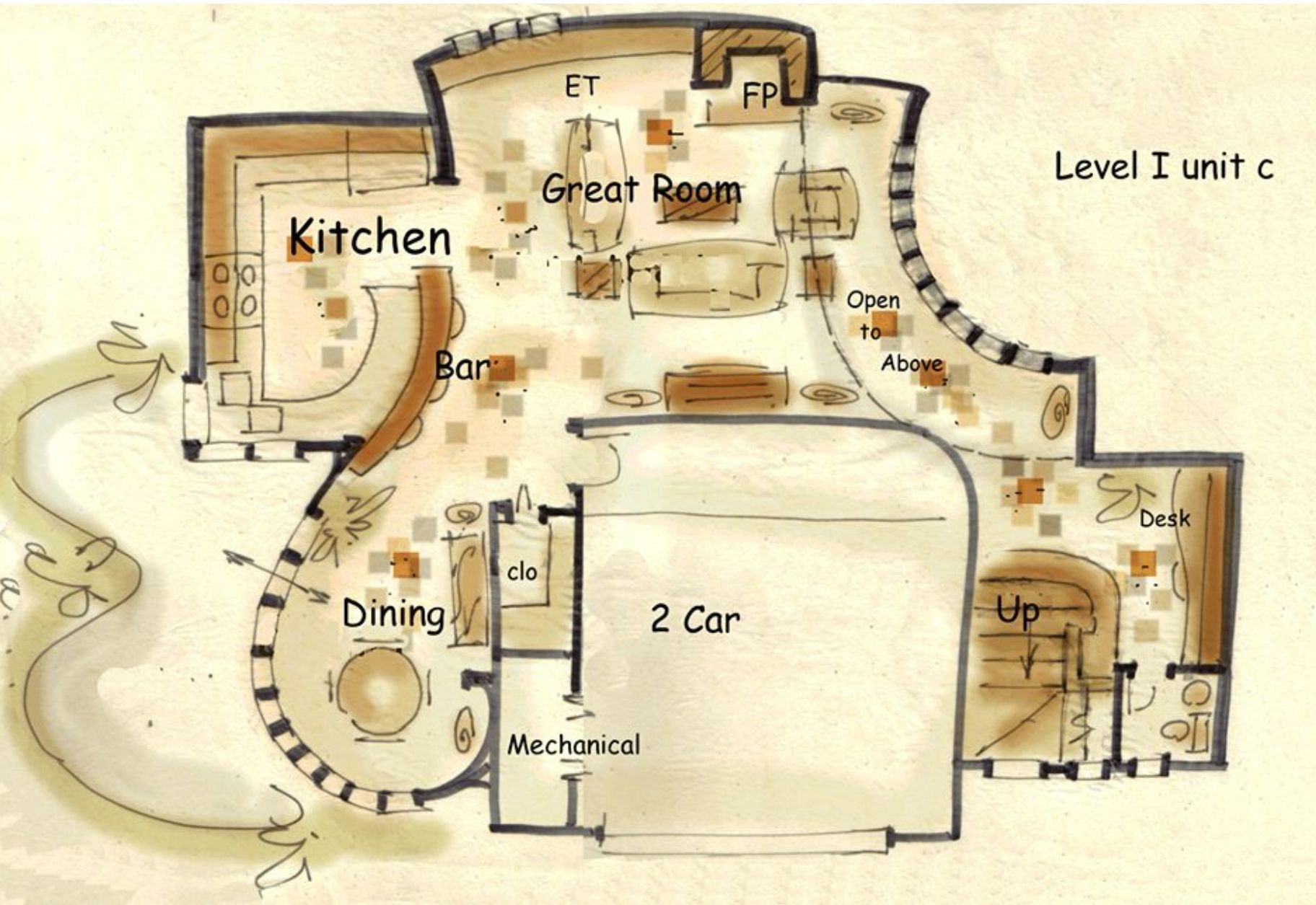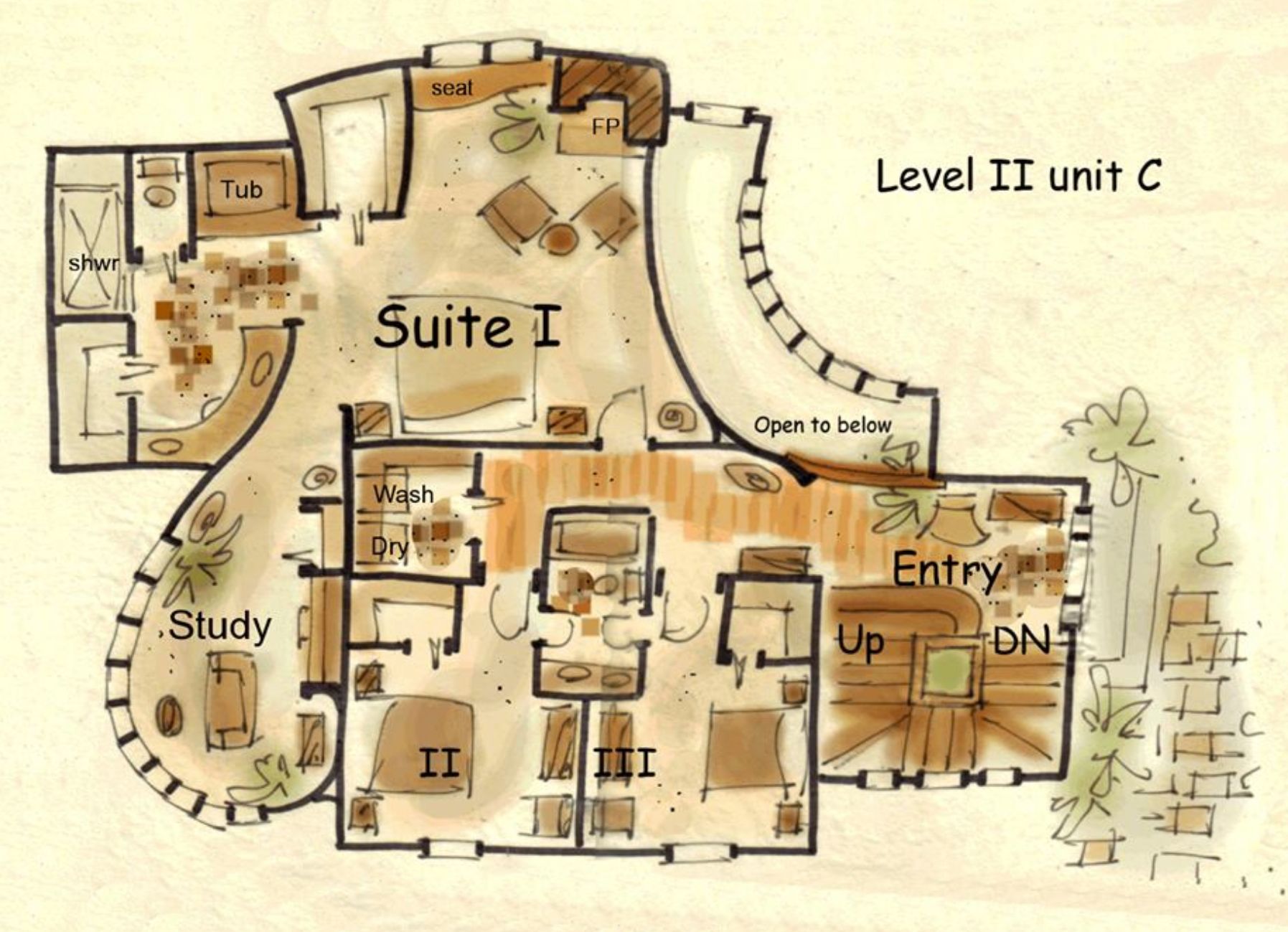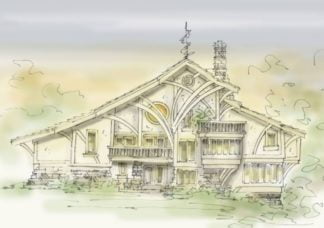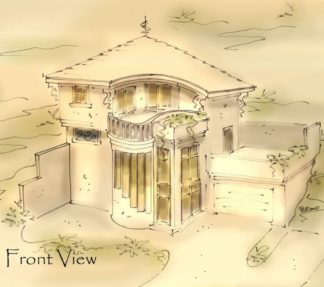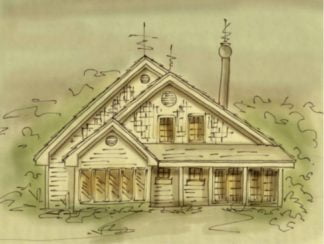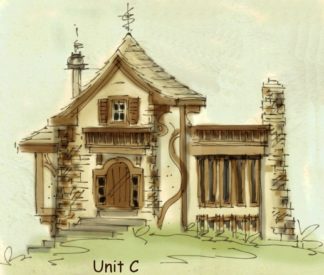Description
Fairy tale house plan on sloped lot
Fairy tale house plan lives up to the fantasy with gorgeous curved walls. In keeping with the style, the exterior is stone and stucco dripping with wood trim. Designed for a side sloping lot, so some retaining wall may be necessary, however, we teared down to the main level with landscaping and stepping stones. The path leads up to the front door located at the second floor entry. Main living area is lowest level; perfect for stained concrete flooring. The structure plays off the garage walls which are loading always load bearing; might as well take advantage of the fact
Hobbit house plans
Fairy tales aren’t just for children
No. The glass you see in the curved walls is not curved; they’re standard windows and or garden doors set into the curved walls. Building curved walls cost a bit more, and so does building on a slope. This in not an expense home to build, but it’s not cost buster. Fairy tale house plan can be built for the average cost to build
Fantasy House Plans
Two small suites share the second floor level with a giant master suite, however, we made it up to the kids by giving them a giant game room on the third floor. Washer and dryer is located upstairs for convenience sake. The study is private, and off the master bedroom
Story book house plans
Don’t ask how much it cost, or any other plan on my site for that matter. I don’t know. Many factors are involved in estimating the cost. The amount of foundation compared to square footage. The amount of roofing material and the pitch. Even though money is saved on materials when building up, the labor cost a little more due to the added heights. Finish materials make the biggest impact on cost. In most cases builders offer the lowest allowances possible. When you ask for quality, they give you the head shake, and hold out their hand. Be sure yoor contractor allows for healthy budgets
Cottage house plans
2400 SF
Consider building a custom home design
All rights reserved
Author: Brenda Rand

