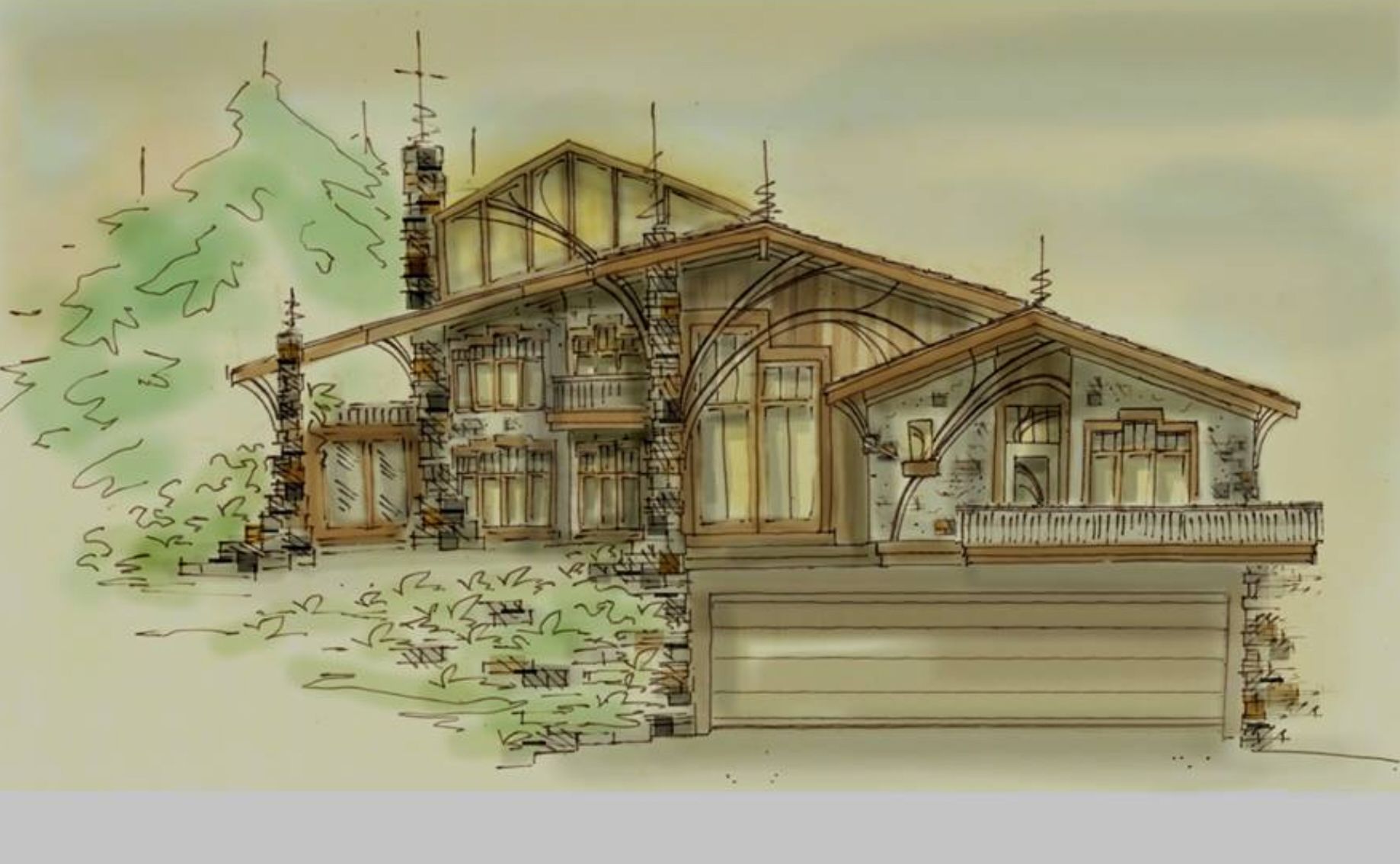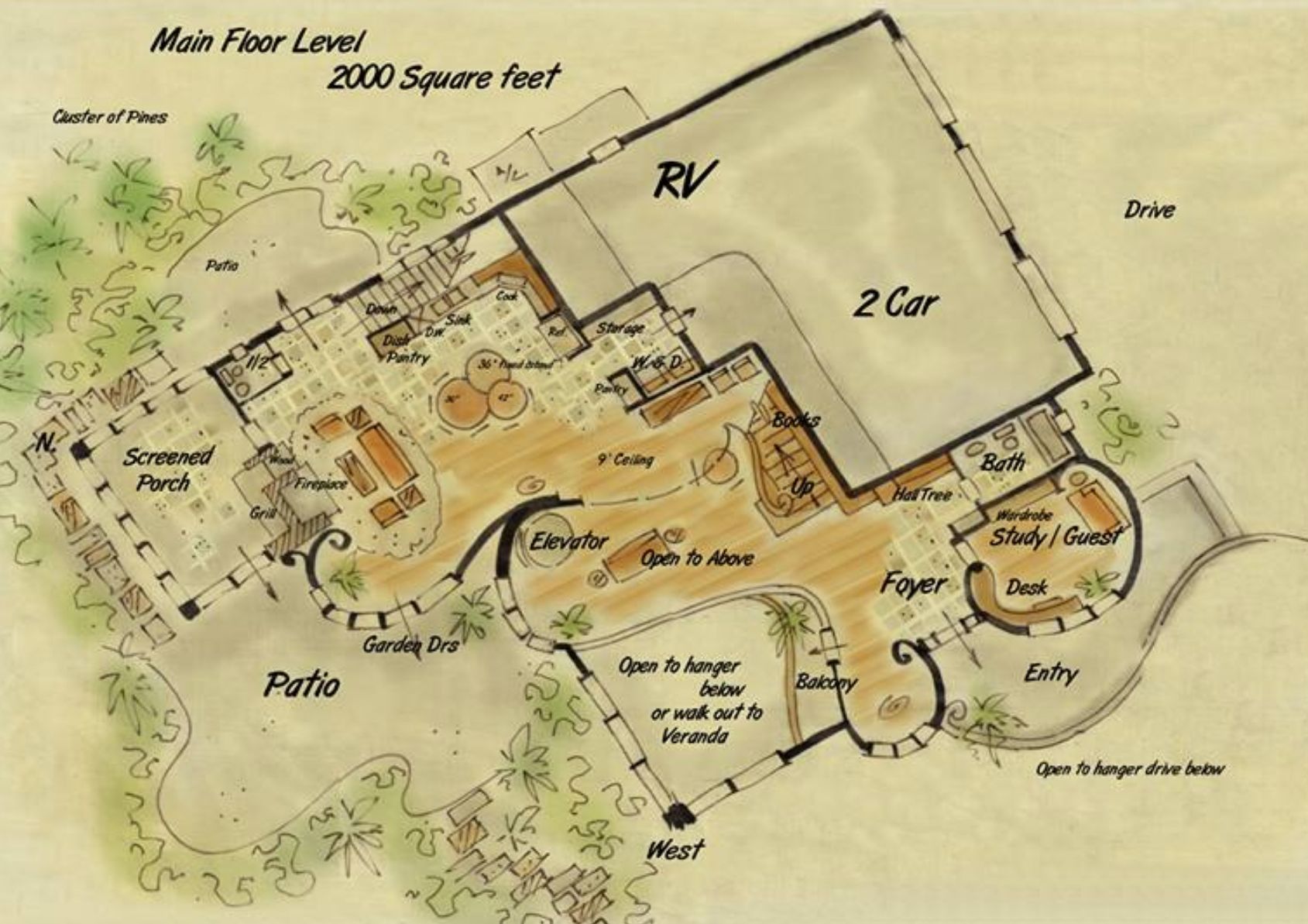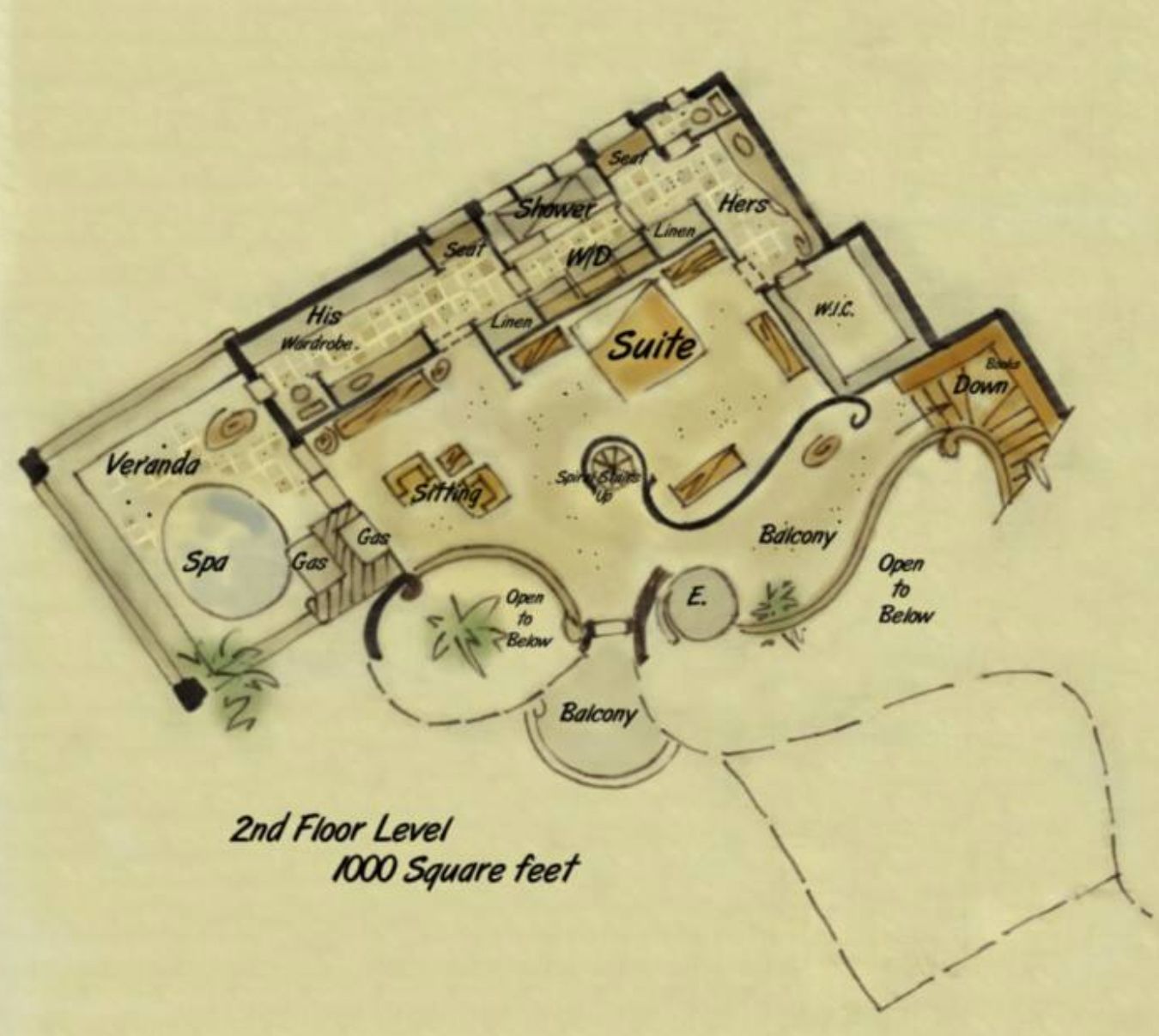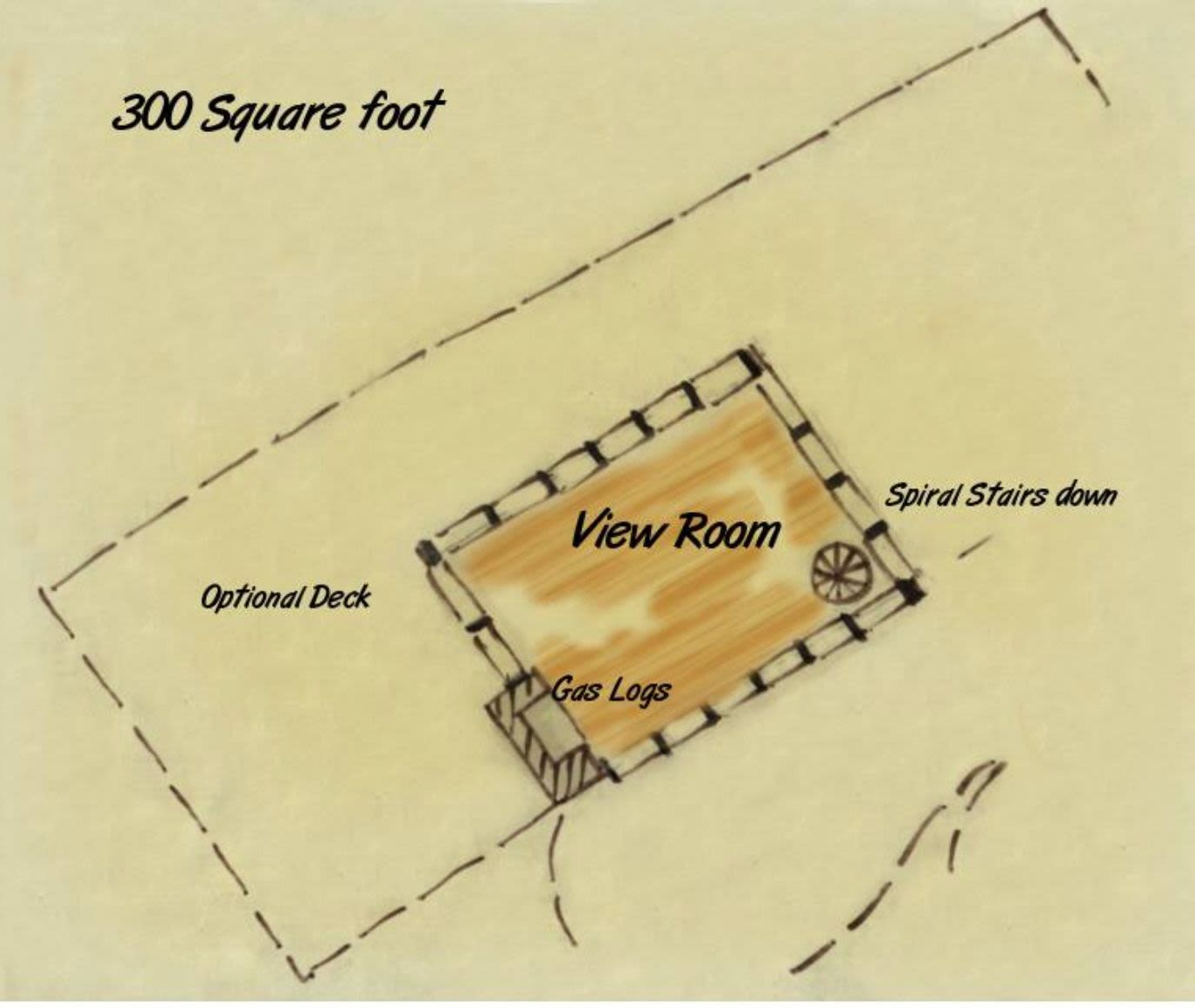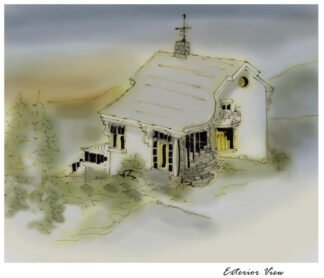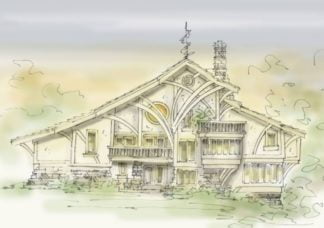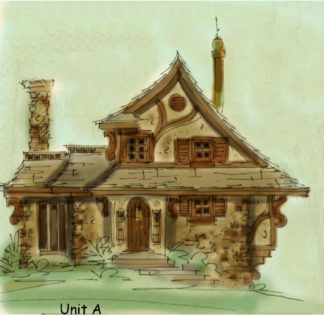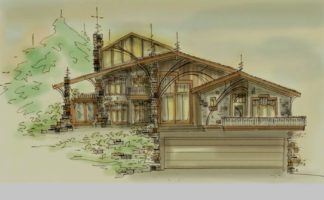Description
Fabulous house plan
Fabulous house plan was designed for an small airport development. The residents own planes. Some rent hangers, however, some have hangers on their oversized lots. We took it a step further, and designed the lower level to house two small air crafts. Now, you may not fly a plane, but I can easily redesign the lower level to meet your needs, adding two, three or even four bedrooms. I can also eliminate it altogether. The original owners are a middle aged couple with no kids
Two car and RV parking in garage with storage space
Rustic house plans
Casual footprint with open look and feel. Walk into the foyer which is open to the great room and to the landing above. Curved glass offers a view to the hanger below. When you own an airplane, you want to see it. Step out through a french door and stand on the balcony, only it’s not outdoors, it’s in the open to below area. It’s separated to save heating and cooling costs. Curved walls create lovely areas for decorating or just enjoying the light they reflect
Just off the Foyer is a full bath which is common as well as accommodating the study / guest room
Country house plans
Two living arrangements, with one being more formal and one being a cozy hearth area. Fireplace also takes care of the screened porch for grilling on rainy days. Stairs leading down to lower level located behind the kitchen wall. Three large round tables of various heights and sizes cluster together, just waiting to be pulled apart for cafe dining
Fabulous house plan
Upstairs find a suite beyond your wildest dreams. This floor is dedicated to the master bedroom with only a curved wall hiding the fact. Landing is open to sitting room below as well as open to the dining room. In between the two openings find a garden door that leads to a balcony overlooking the runway. Notice the round glass elevator connecting the two separate curved railings? Nice touch that compliments the glass wall of the open to below at the hanger.
Master suite has double garden doors that leads to veranda with spa and small fireplace
Extraordinary house plans
3300 SF
Consider building a custom home design
All rights reserved
Author: Brenda Rand
