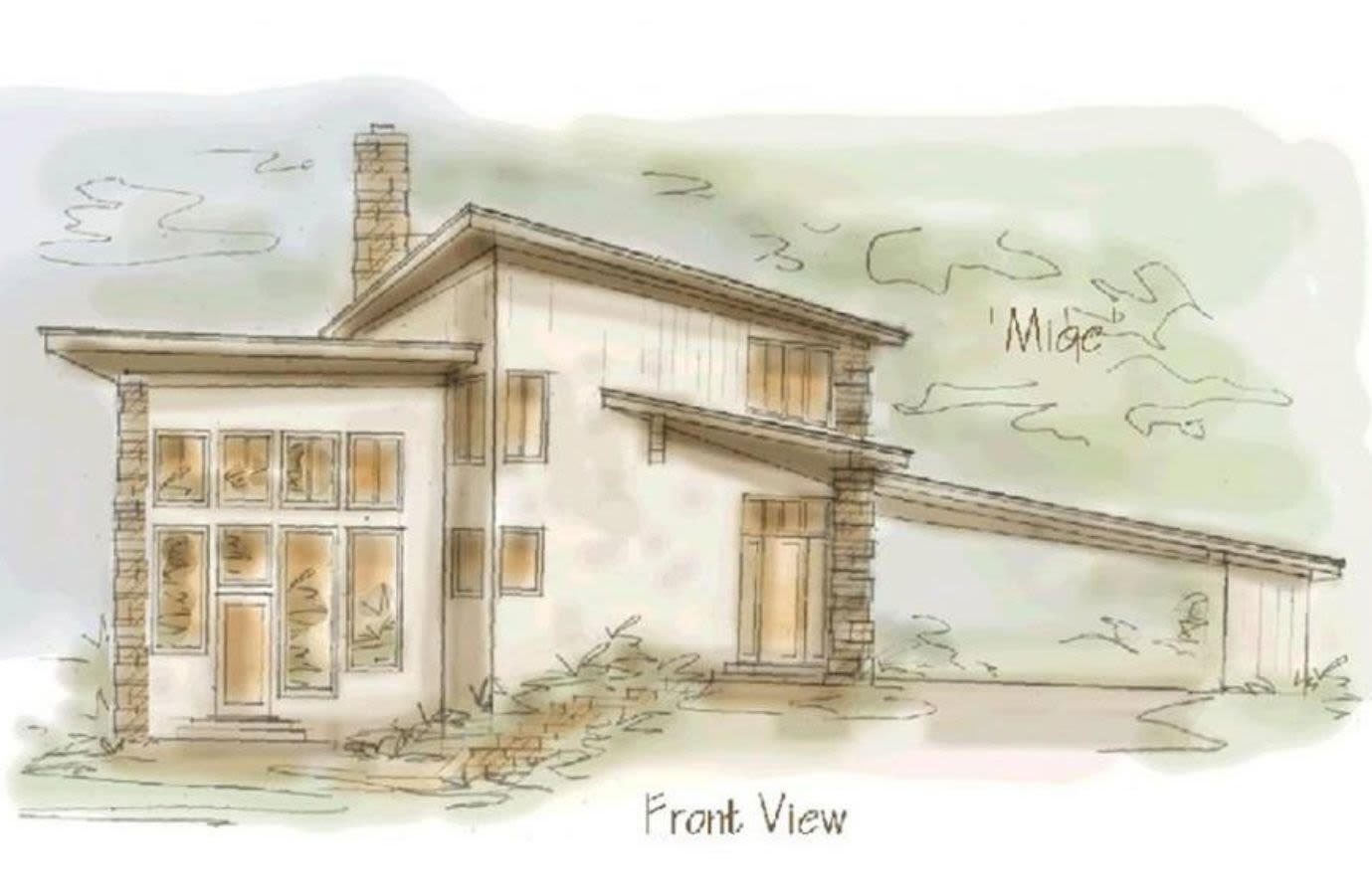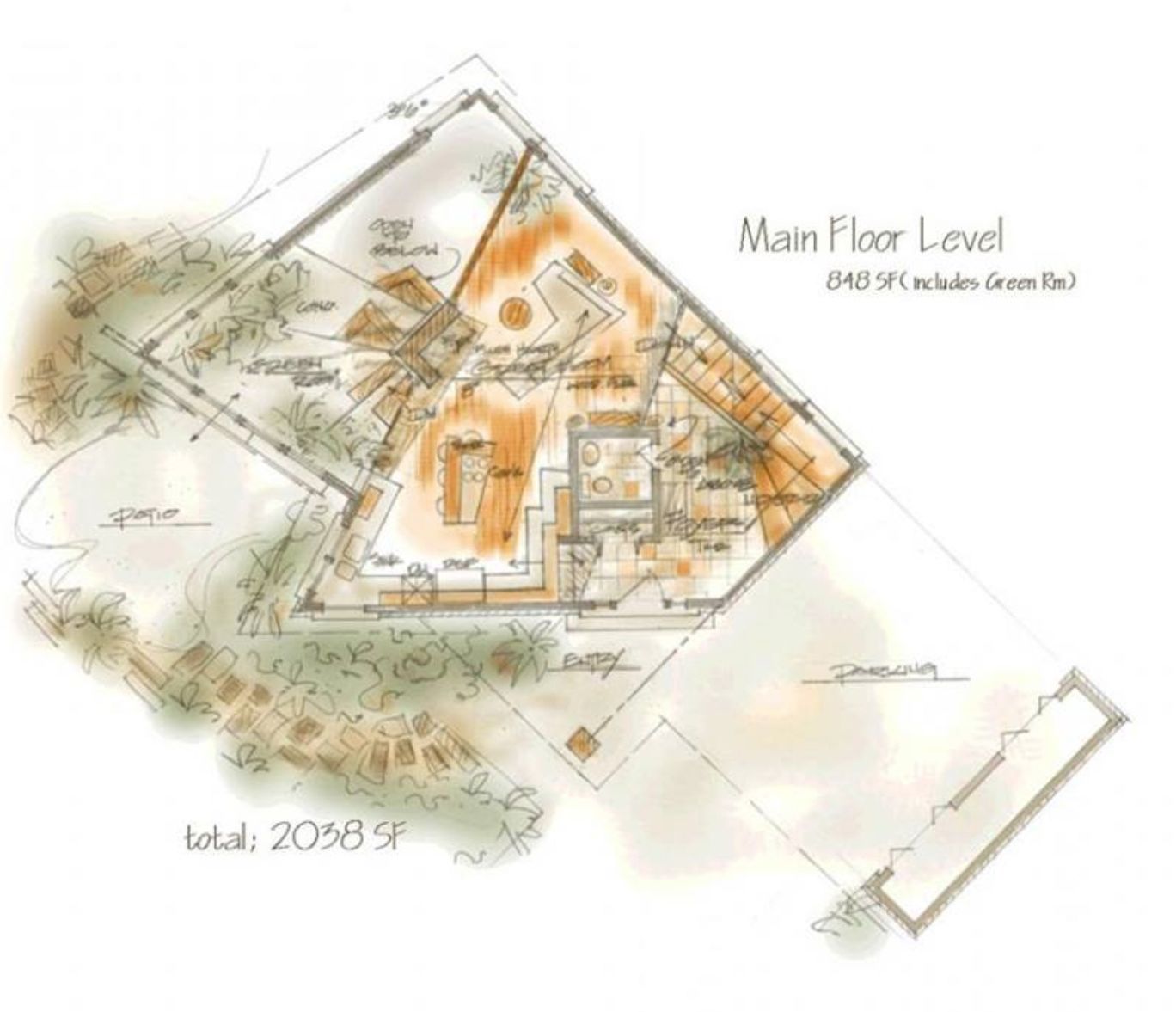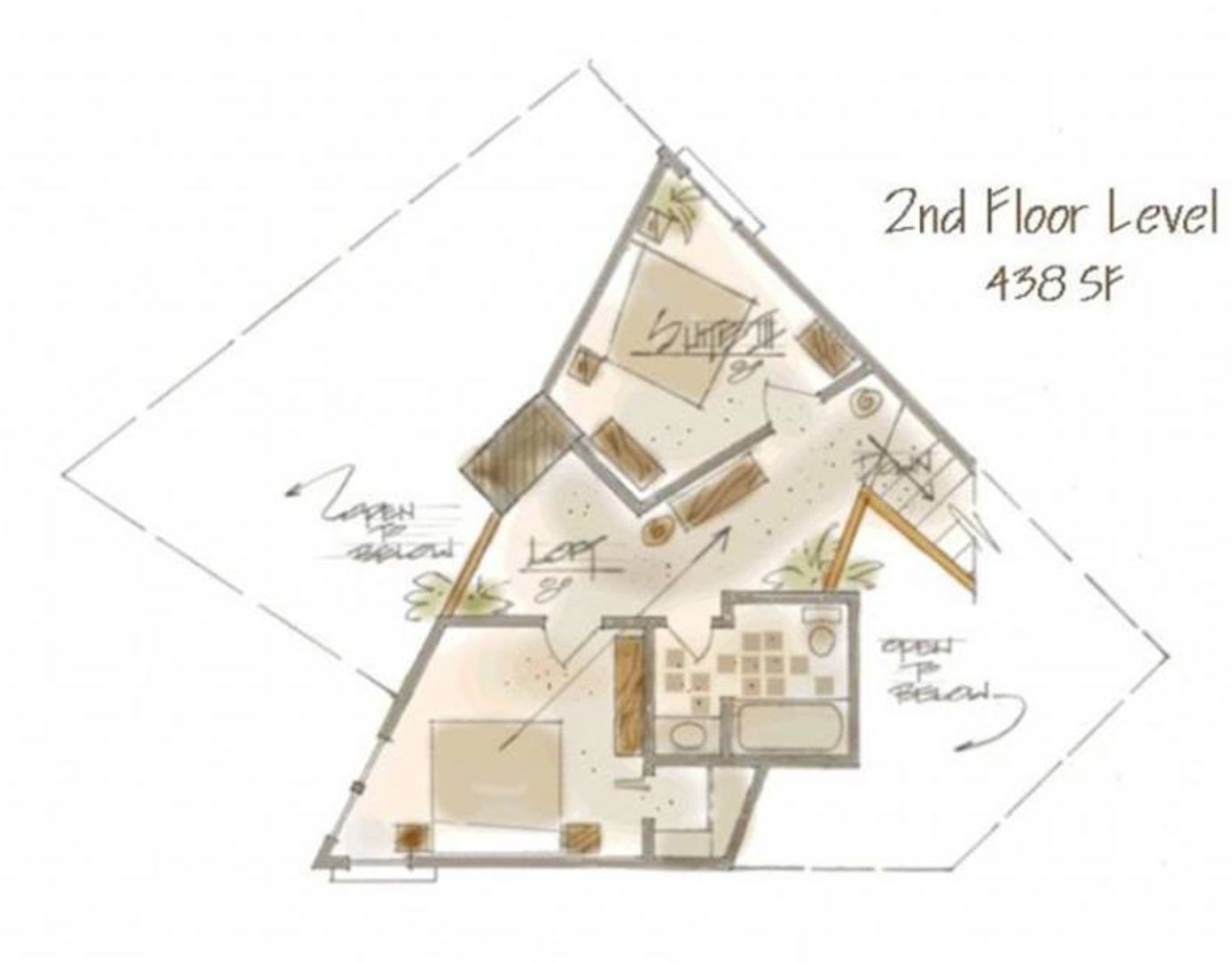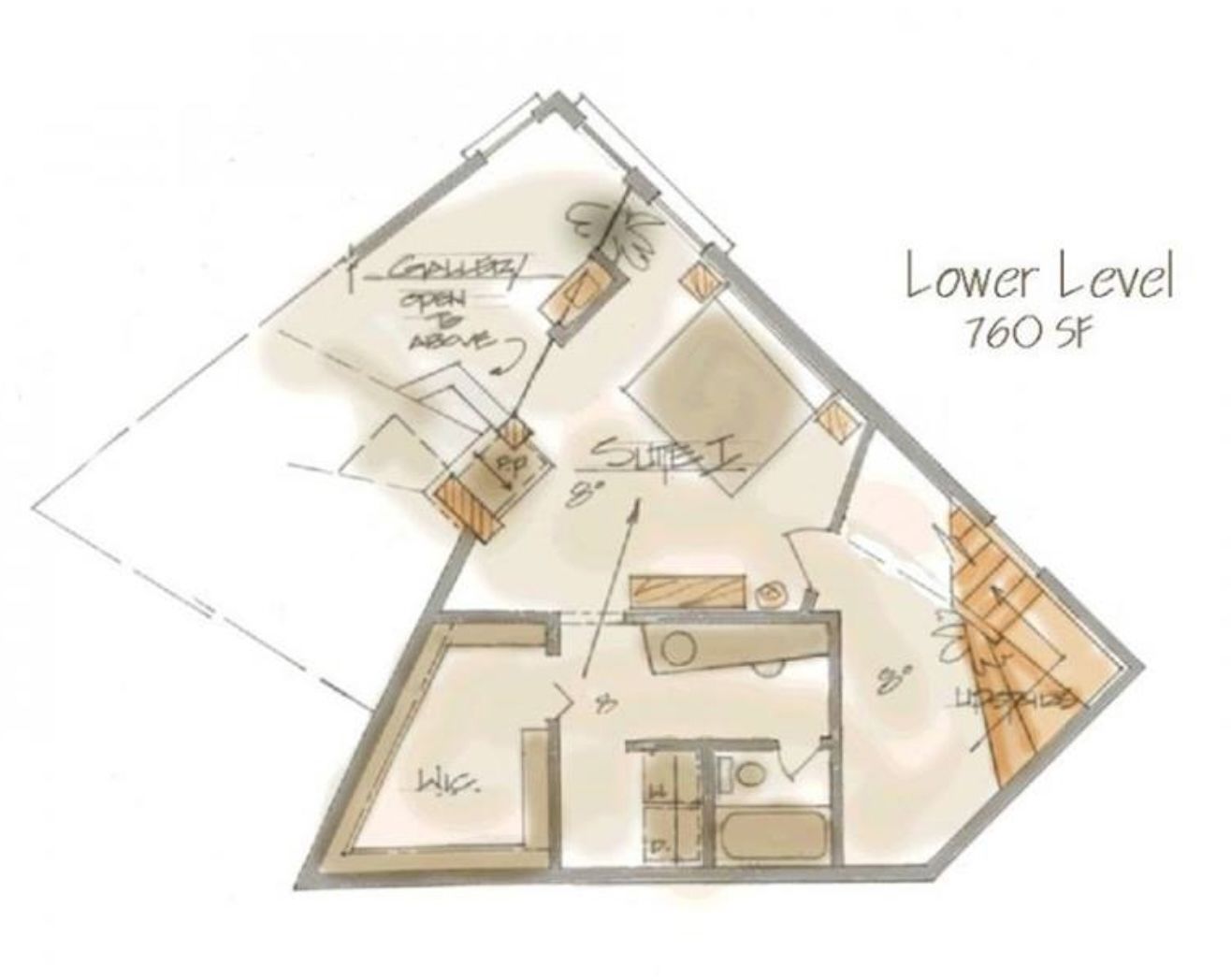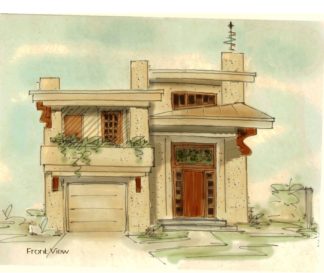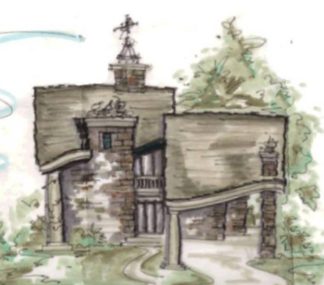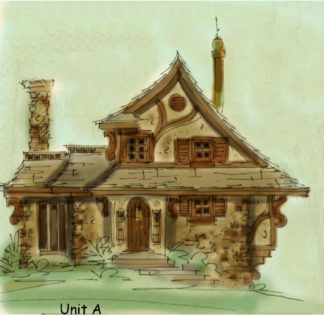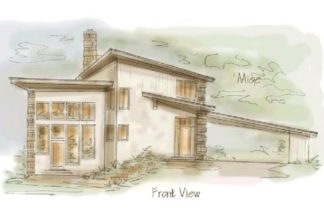Description
Extreme house plan
Extreme house plan is triangular in shape leading the way to a modern style. Drive up to sheltered parking and entry. Walk up and into a gallery with clear story ceiling open to above with wood stairs set at an angle. Built in coat rack with seat in alcove behind the door, with a powder room on the other side. U shaped kitchen has large center island with seating for four
Art deco house plans
Great room has fireplace centered in a half wall that over looks the area below and beyond. The view will be spectacular. with clear story glass at the lower level
Walk down to the lower level with triangular shaped concrete steps that wrap the fireplace, running the width of the room; perfect for plants with all the corner glass. The lower level ends up into yet another gallery, or sitting room whichever the case may be. Beyond is the master suite. This suite has an 8′ ceiling, and is open to the gallery, yet lays claim to the fireplace. Master bath has large closet and laundry area
Contemporary house plan
Loft room with a twist is open to gallery in lower level; what a feeling. This house plan was designed for an artist (hence the galleries) that lived alone, however, she had a lot of house guests coming and going, just like an artist. We all have our own wants and needs. They say there’s someone for everyone, and the same is true of home design, only some of them haven’t been designed yet. That’s where custom house plan comes into play
Amazing house plans
Bedrooms two has a small walk in closet, however, bedroom three doesn’t, however, with a design this exciting, one really doesn’t notice. You’ll find all kinds of missing features; some important, (some not so important) missing from my designs. I don’t call them rough sketches for nothing
Extreme house plan
2050 SF
Consider building a custom home design
All rights reserved
Author: Brenda Rand
