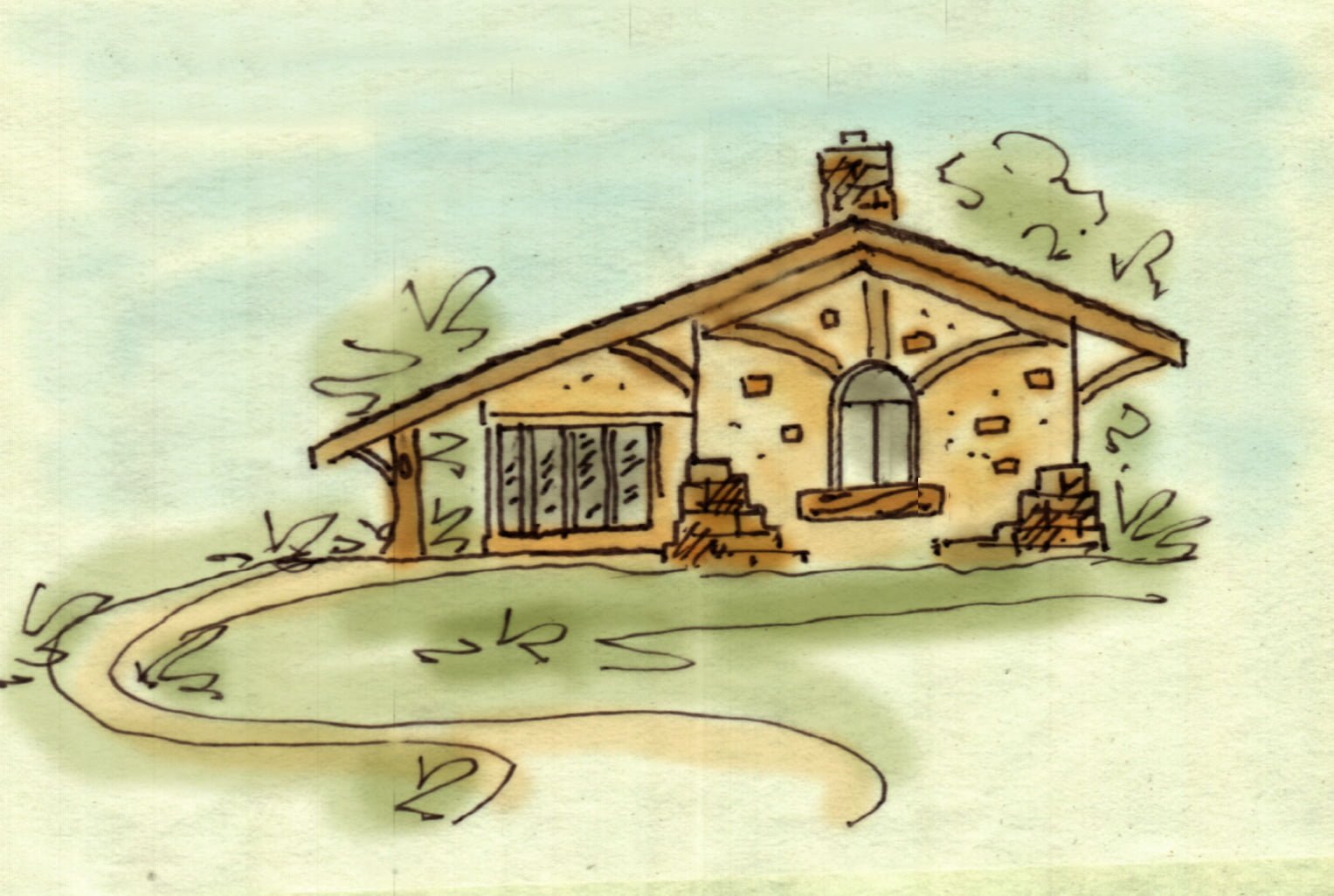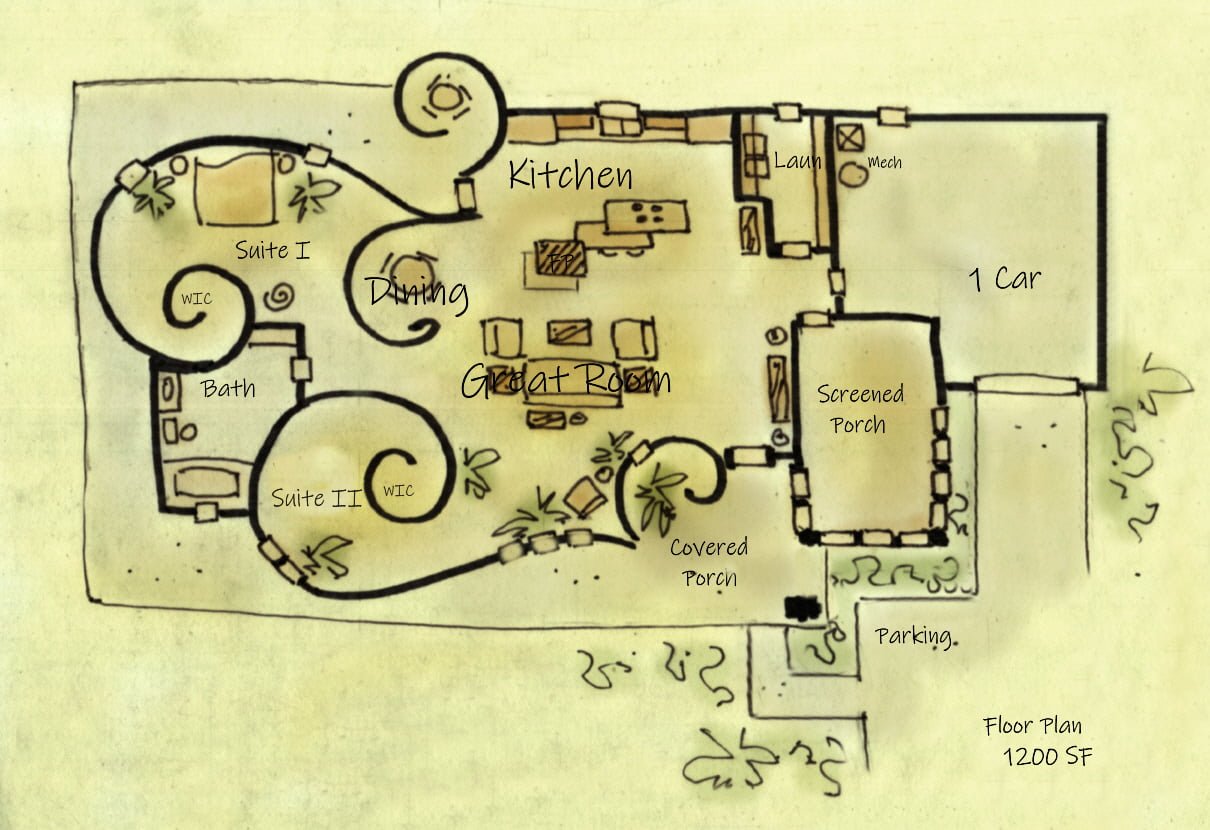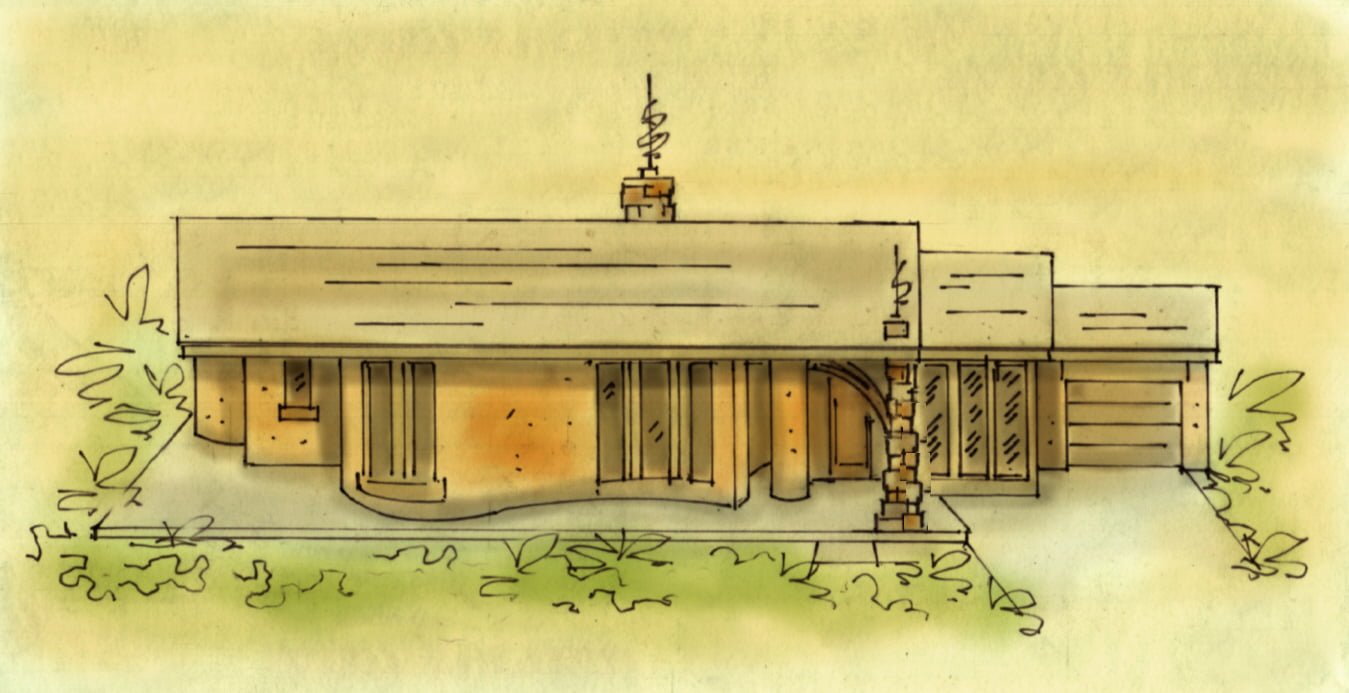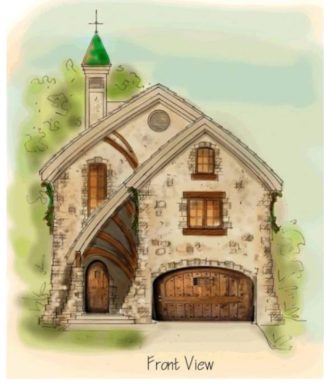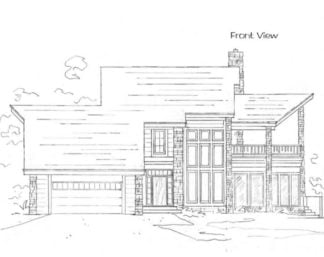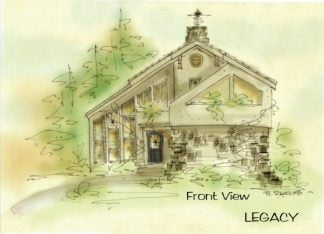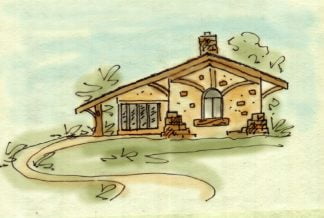Description
Earth bag house plan with curved walls
Earth bag house plan is not only gorgeous, it’s affordable too. Walls created from earth bags become structural if they curve, making for a very affordable build. Wood framing is also used for long straight walls in this plan to offset cost, because the building straight walls with bags would require steel support to keep them from tipping. The walls will end up 16″ deep if built with earth bags, however, this plan can adapt to any building system easily
1200 SF heated and cooled
Outdoor dining in rounded walls just off the kitchen is easily accessed
Great room is 26′ wide, offering some great wall space for special pieces of furniture, and fun areas to decorate
Ceiling height is optional
Round house plans
Simple straight gable roof line
Screened porch 10′ x 16′
Two sided fireplace separates kitchen from great room
One large bathroom conveniently located between two bedroom suites
Laundry loaded with shelves or cabinets is located just off the one car garage with lots of storage space
Affordable house plans
Consider building a custom home design
All rights reserved
Author: Brenda Rand
