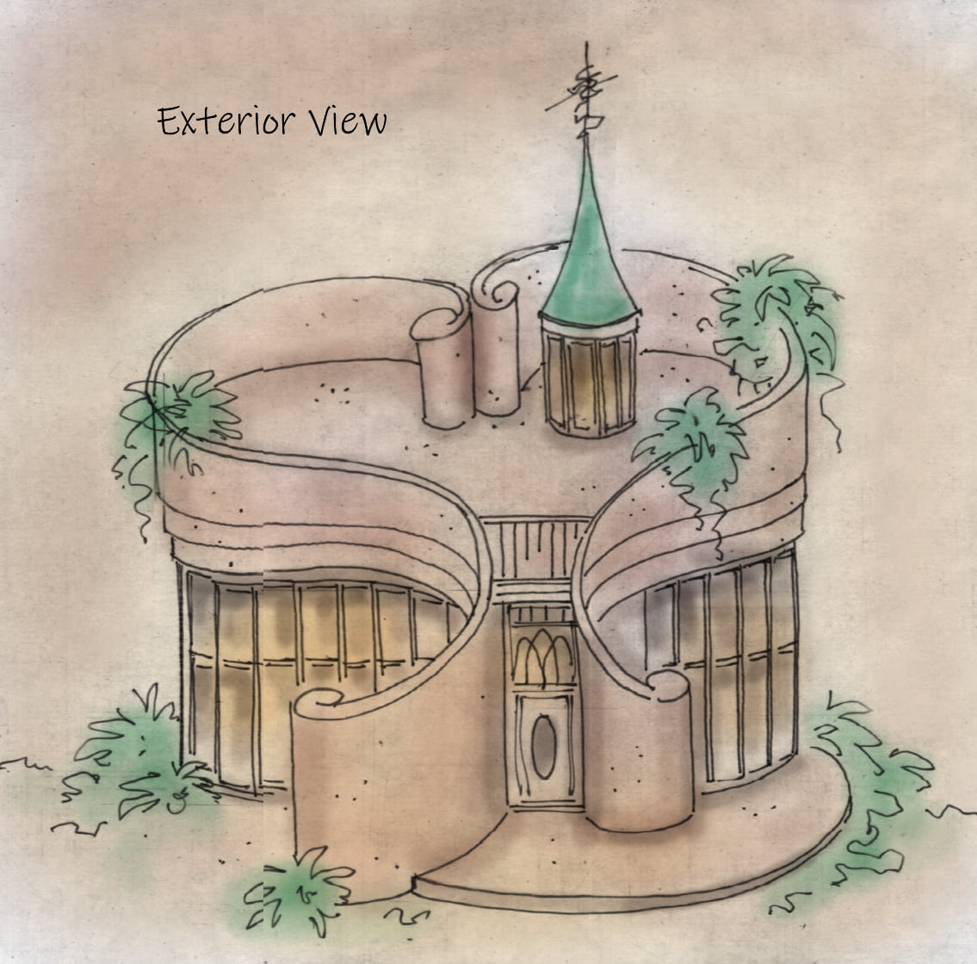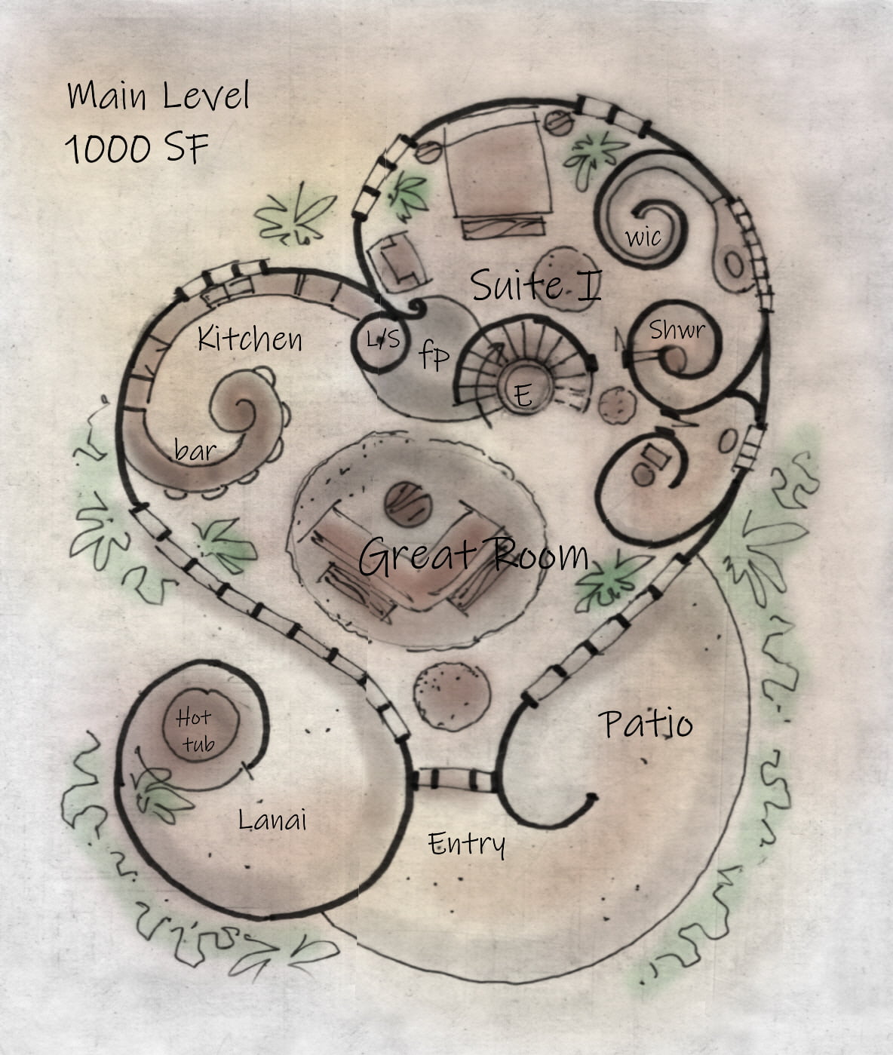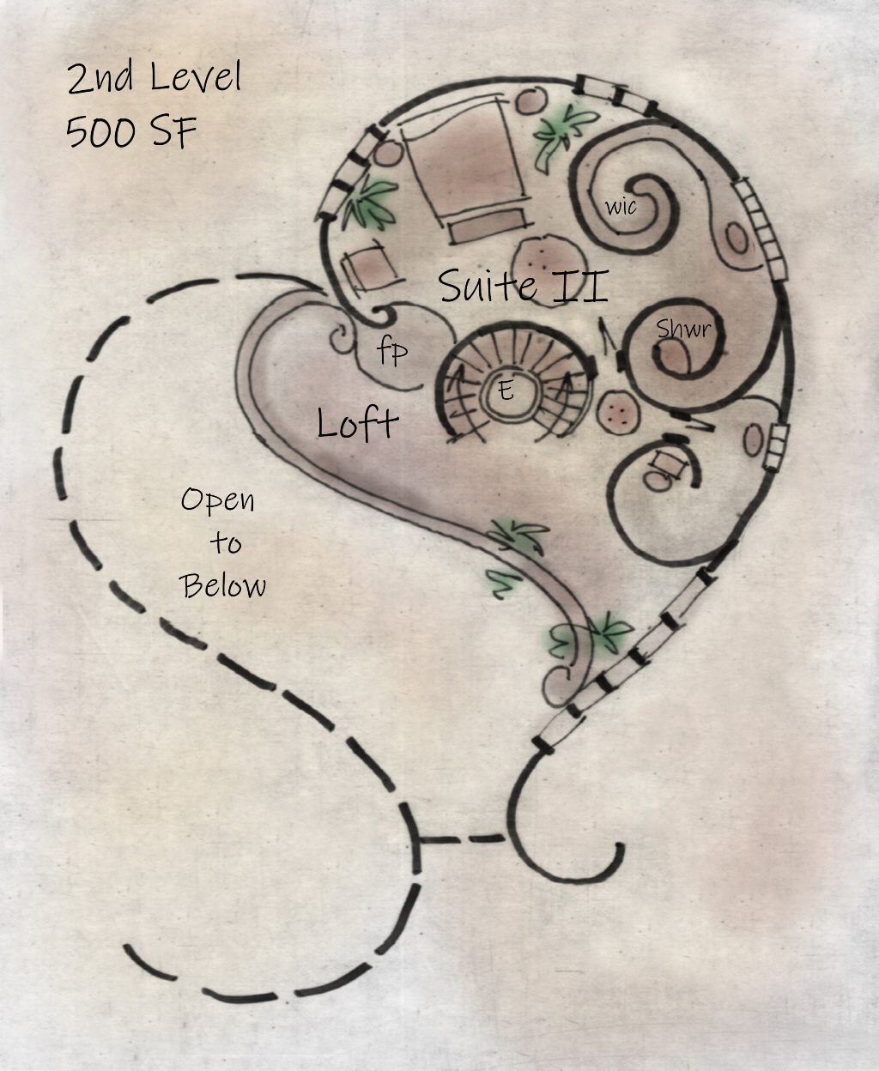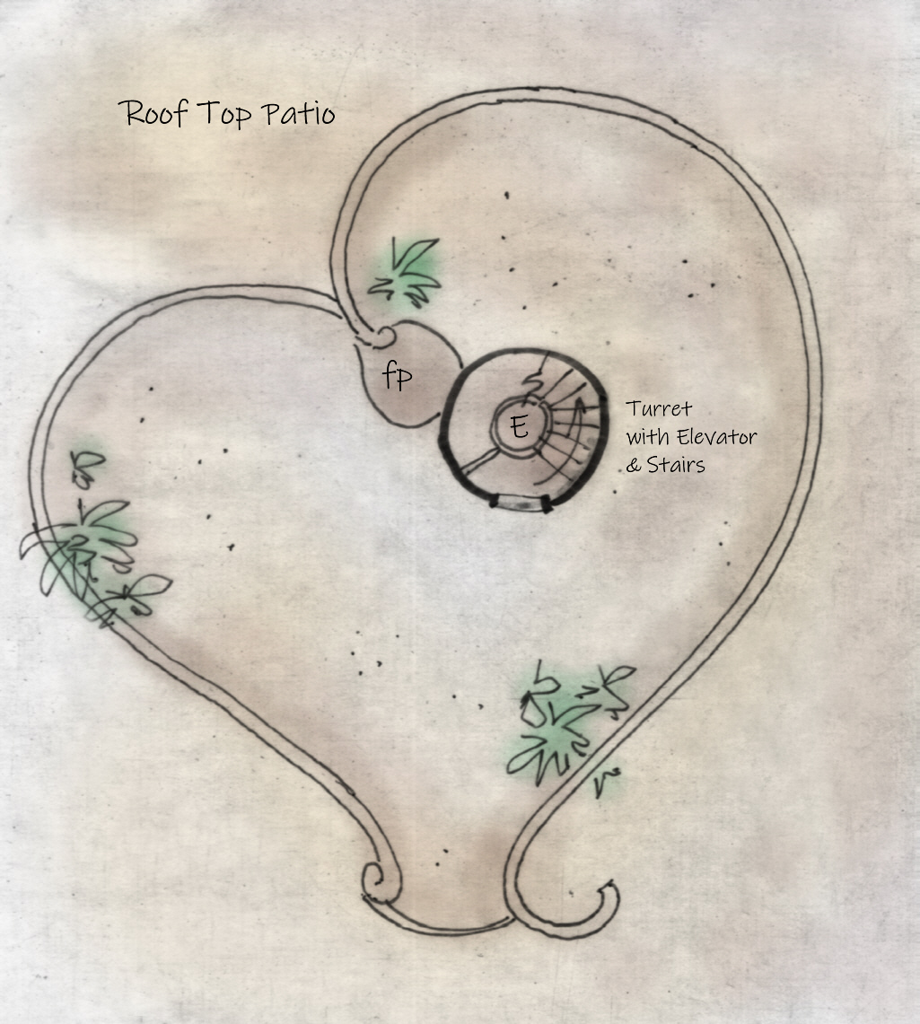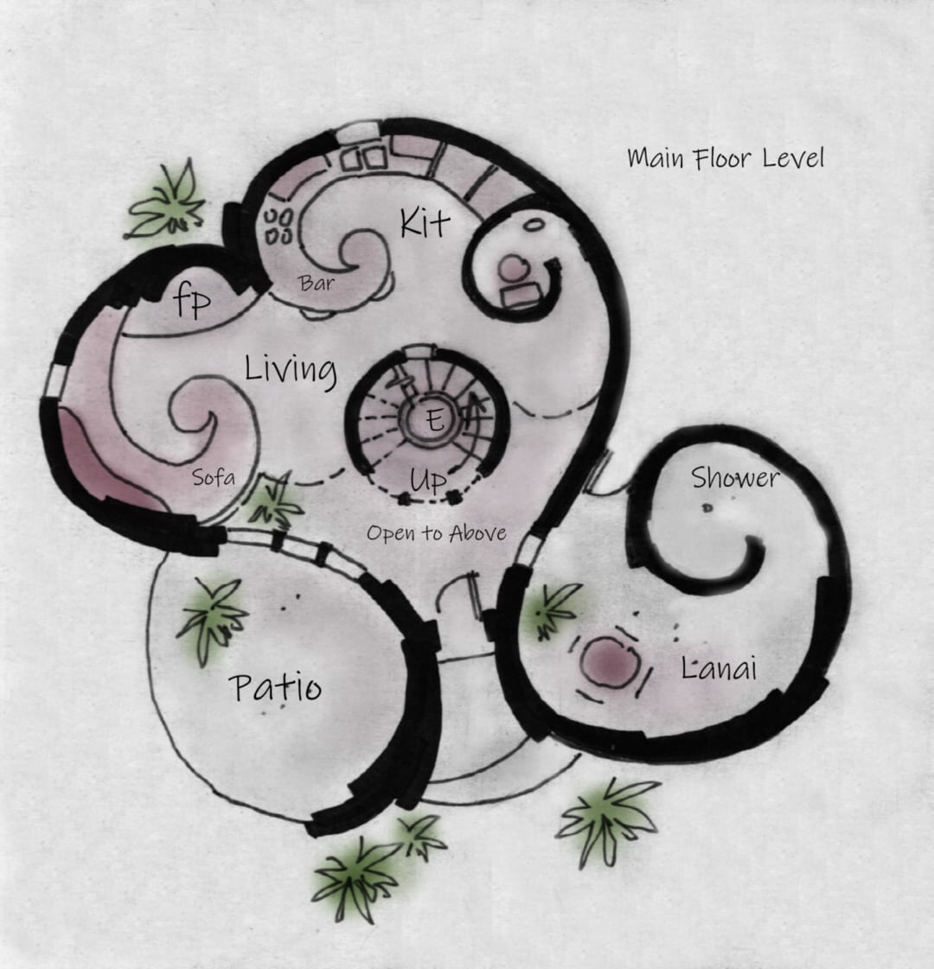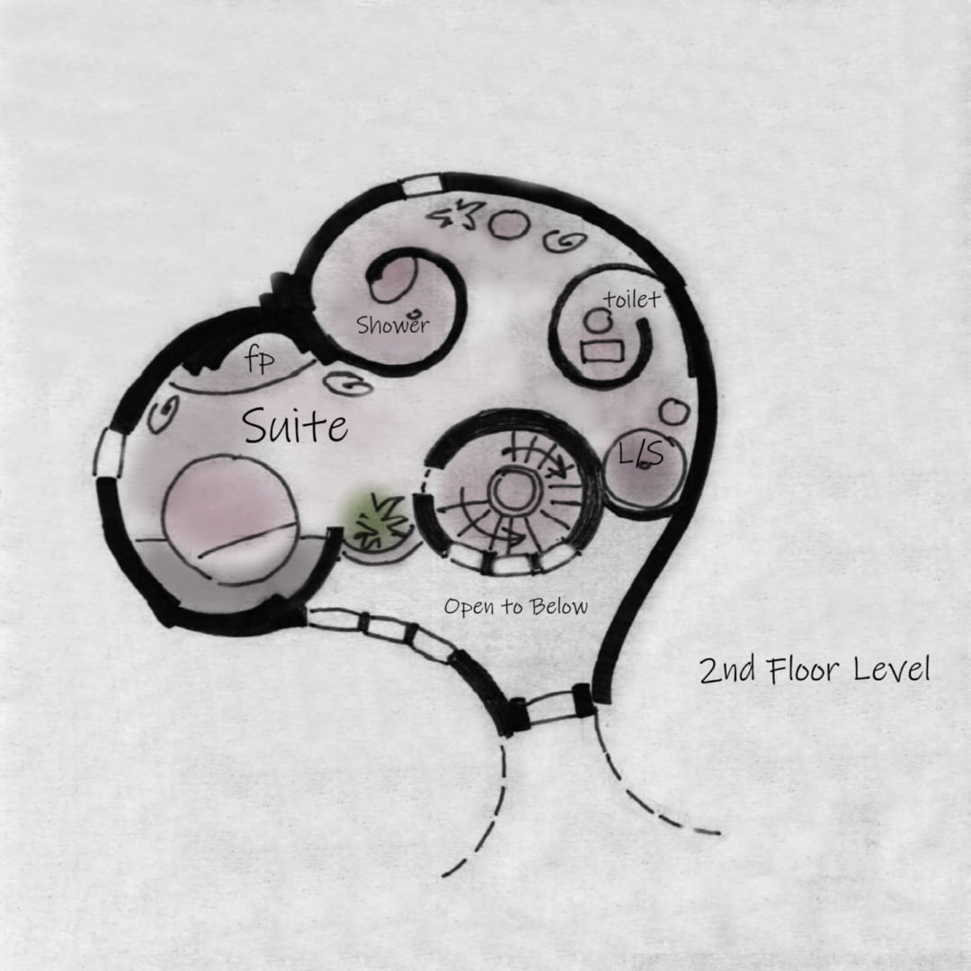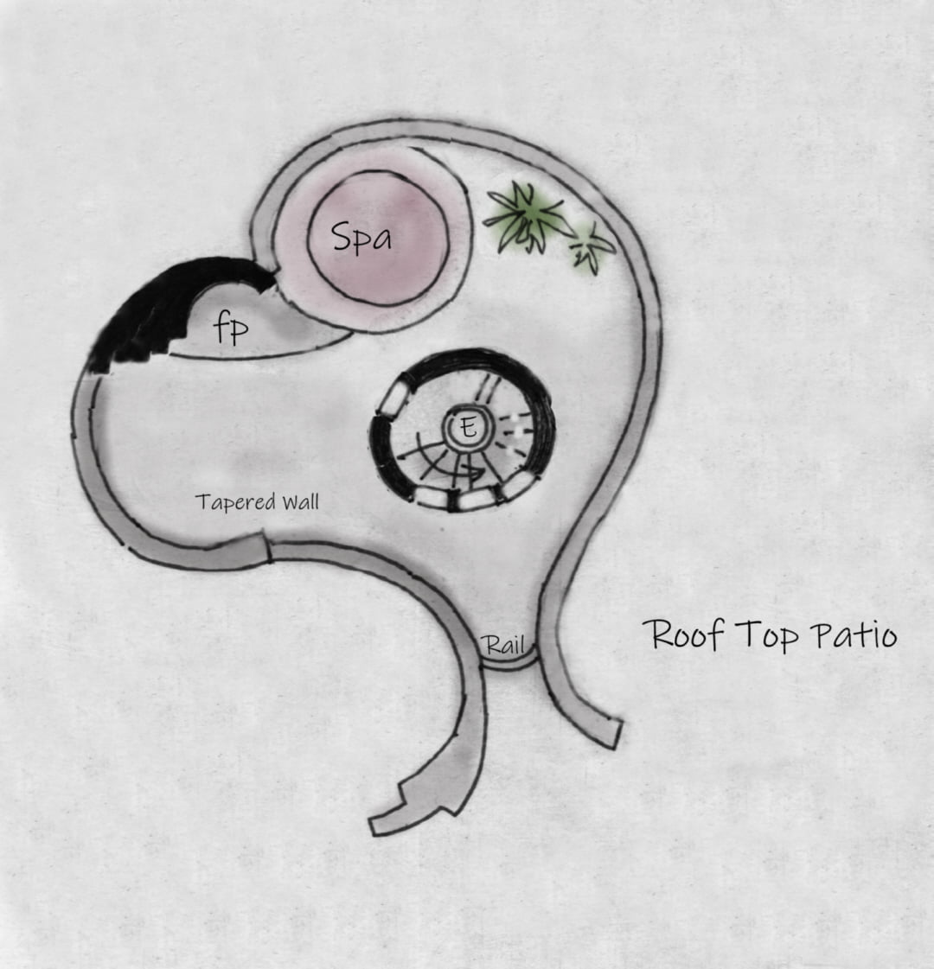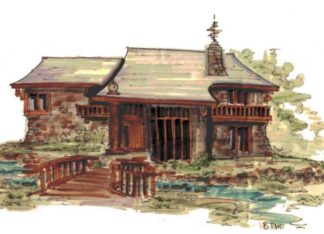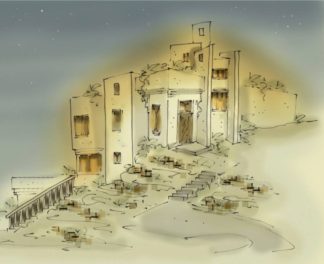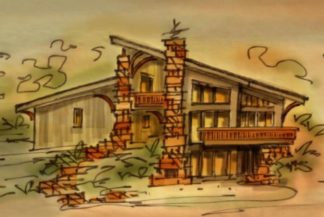Description
Dream house plan is heart shaped
Dream house plan is dedicated to all of you that would love nothing more than to live out their fantasy. Out of the box design would be perfect as Air B & B rental units. Competition is tough out there, so why not beat them at their own game with a love shack
Select the double or single suite plan for the fee listed
Unique home plans
fantasy house plan
Living area is open to the kitchen, yet separated by a curved bar. A large fireplace is the center of attention, however, the curved stairwell also catches the eye. A round glass elevator centers the stairs leading up to the second floor or to the third level roof top patio. The second level mimics the first floor bedroom suite, with both suites having equality. Few doors obstruct this floor plan. The bathroom has a walk in shower, as well as a walk in closet
The curved railing at the loft upstairs also begs for attention. It’s a cozy area that shares the fireplace with the bedroom suite, just as the lower level suite shares the fireplace with the great room. On the roof top, an open fireplace doubles as a grill. The wall surrounding the roof top is 10′ high at the back, curving and tapering it’s way down to the end at the lower level patios. The monotony of the wall is broken with the ornamental iron rail over the front door
The exterior view is drawn from a slight bird’s eye view, however, the taper will be visual from the street. The arrow shaped turret pierce the heart
Air B & B house plans
Dream house plan
Not for the faint of heart, this plan was designed for a warm or tropical climate due to the flat roof top. A variance would need to be requested in most cold weather regions
This plan could also be built with a lower level, basement or walk out
Fantasy house plan
Total square footage is 1500 sf for double suite
Total square footage is 1000 sf for single suite
Consider building a custom home design
All rights reserved
Author: Brenda Rand
