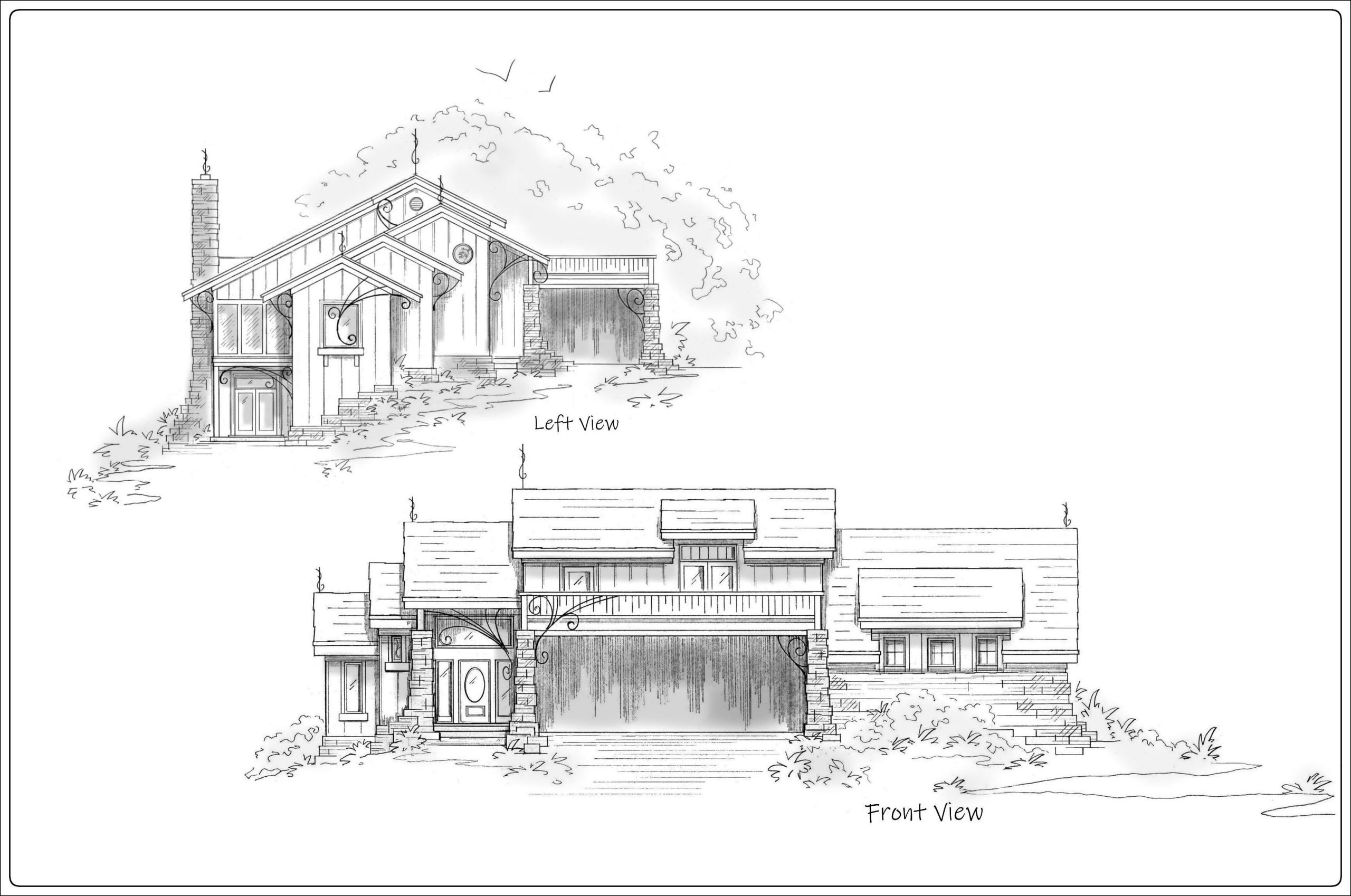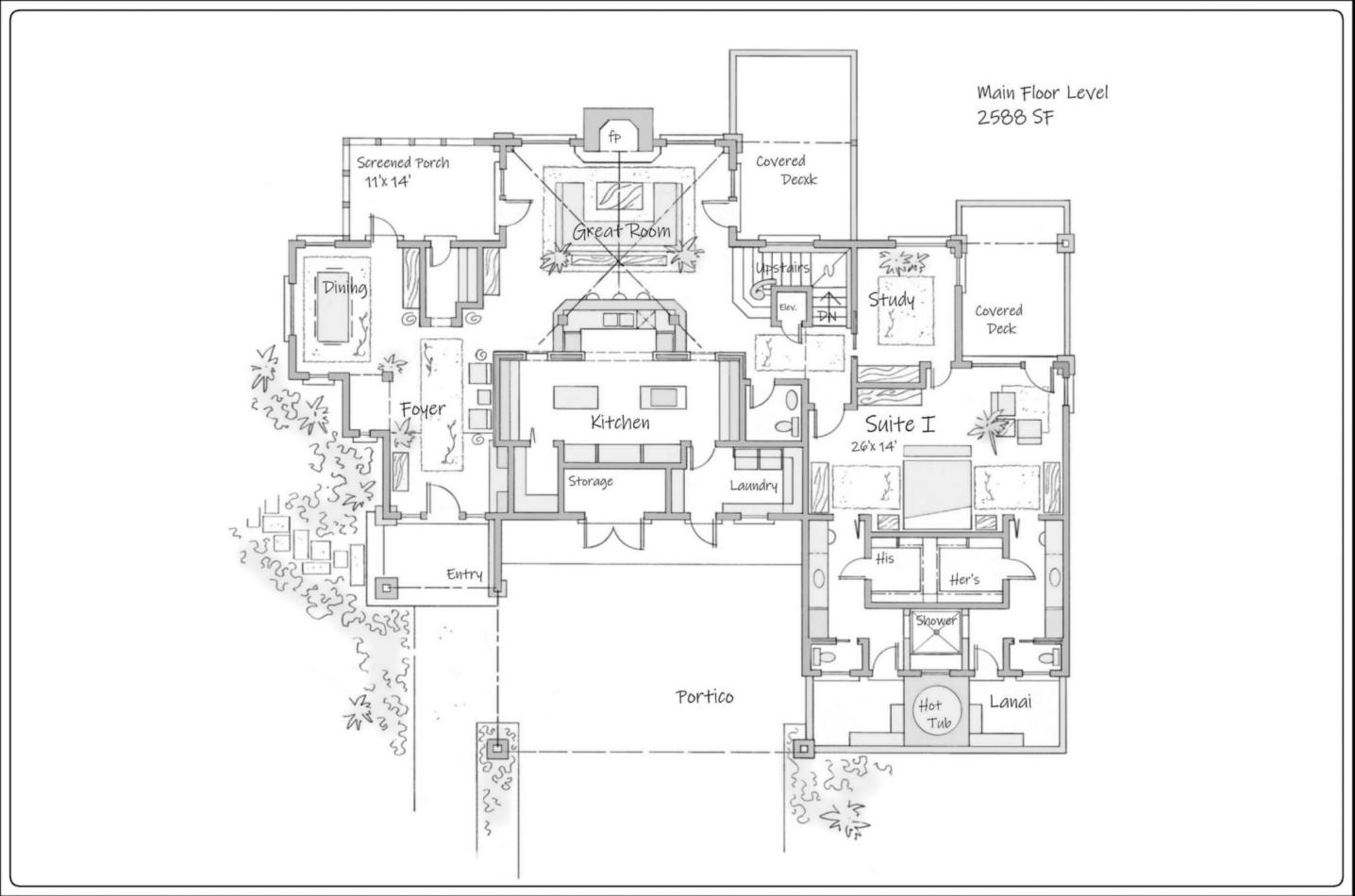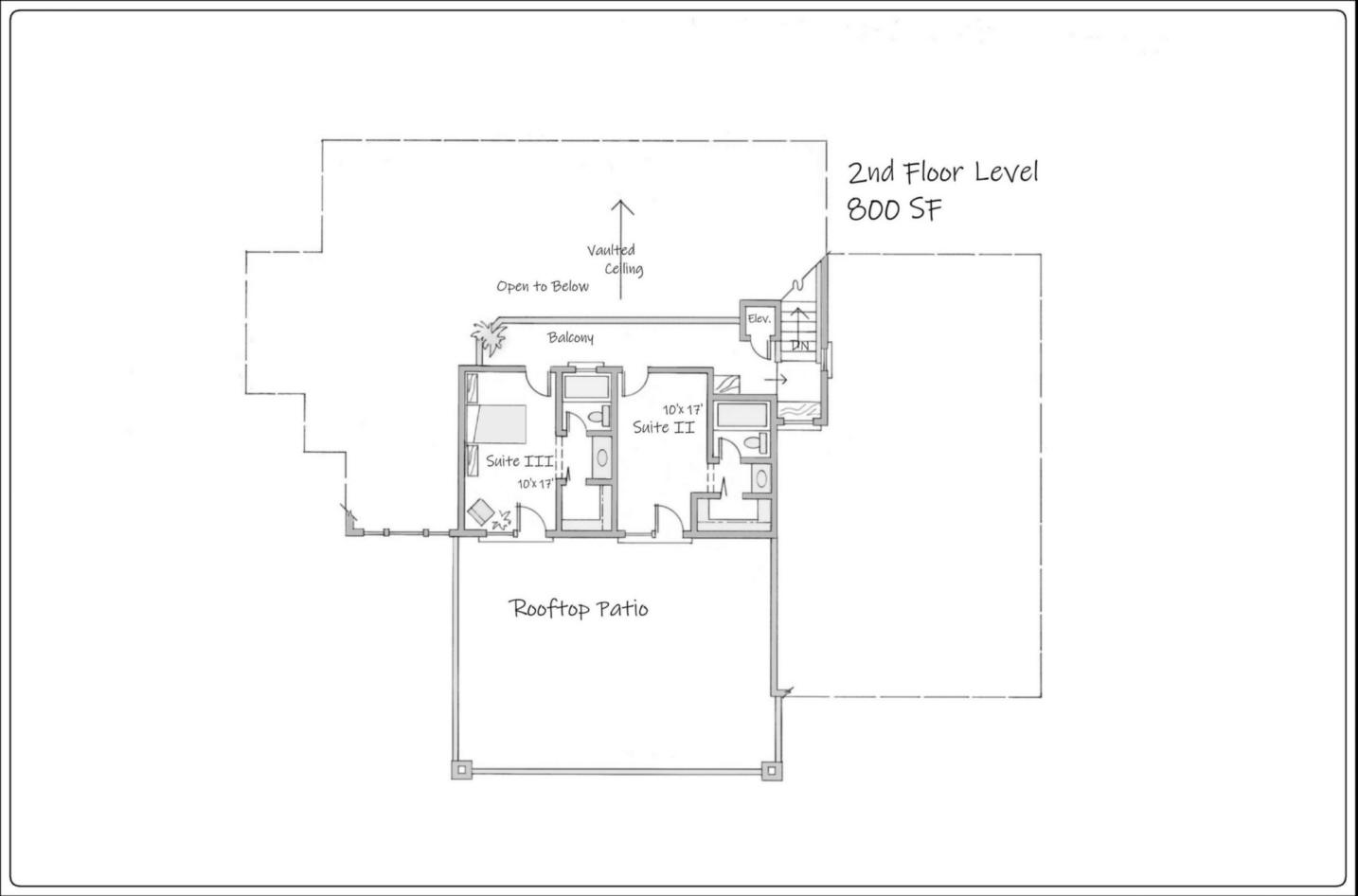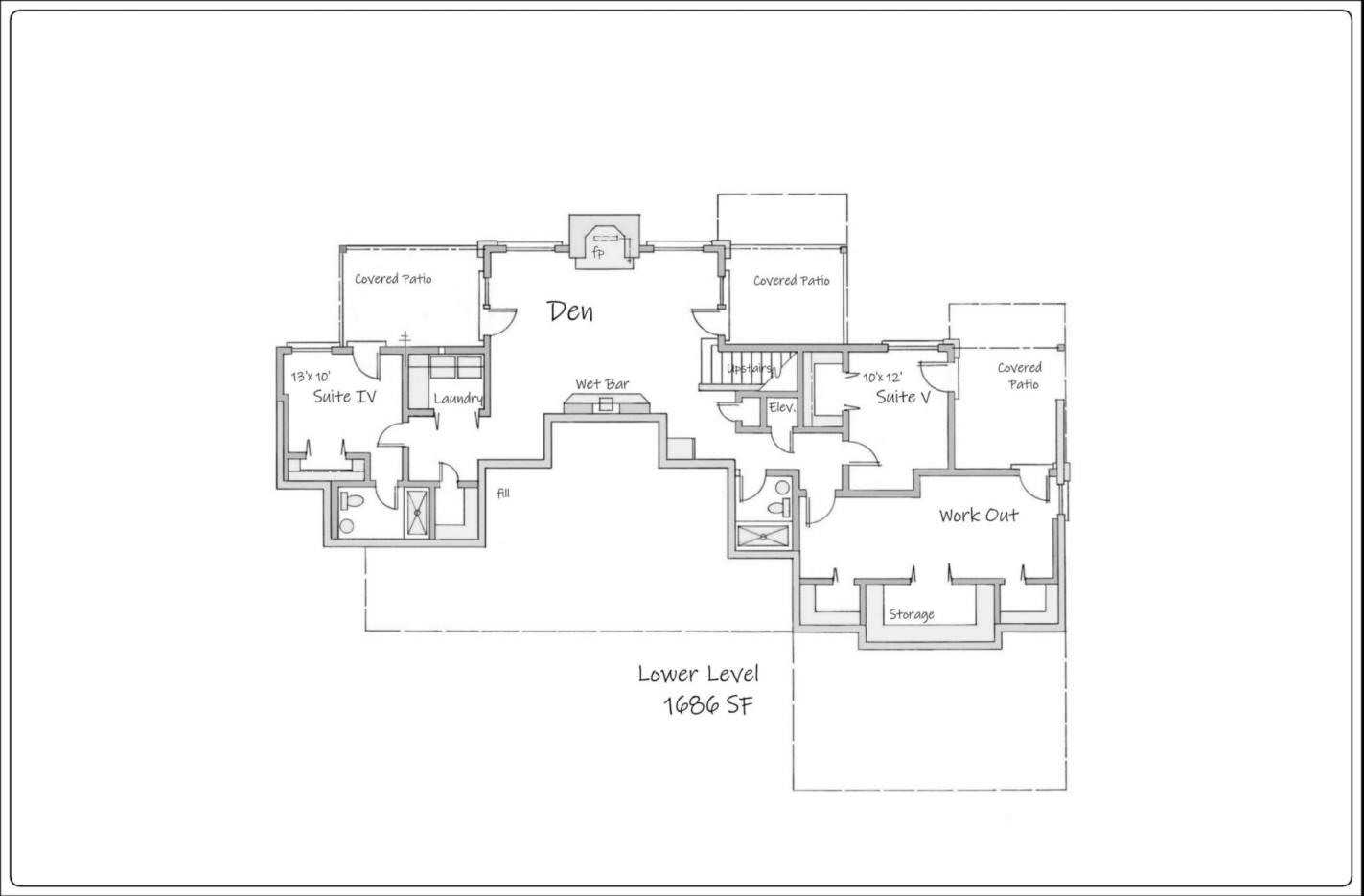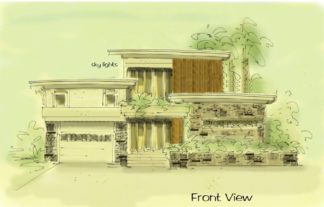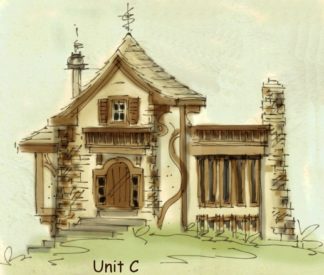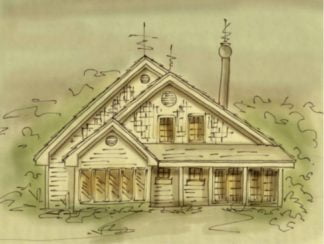Description
Designer house plan is all that
Designer house plan is a three story home with the option to have two bedrooms up, or perhaps you prefer an open loft. This space opens to a rooftop patio over the portico
The luxurious master suite is on the main floor level with a delightful sitting space. If you don’t like sharing bathroom spaces, you’ll love the his and hers vanity, his and hers closets, and saving the best for last, his and her toilets. The two areas meet in the middle at a giant shower, and lovely lanai with a hot tub. Keep the mystery alive
Study could double as a nursery full or part time
Created for a sloped lot, the walk out lower level can be left unfinished for a future addition, or finished, adding two more bedrooms, turning this home into a five bedroom house
Strategically located, a closet doubles as an elevator at each level
Sculptured stone softens the look of this rustic, mountain home
Fireplace at main level and lower level den
Simple structure helps to control cost
The cross work of false beams in the great room gives it a powerful presence
Loads of storage with spare rooms to use according to your family’s needs
The foyer is large enough for a small seating arrangement, and the piano nook creates a fun space to decorate if your family isn’t musically inclined
Picture windows here, and picture windows there to enhance your viewing experience
3500 to 4500 square feet option
Unique house plans
Butler’s pantry divides the dining room from the great room, giving it a more formal attitude, however a bar divides the great room from the kitchen, keeping it informal. Speaking of, the kitchen in this plan is a chef’s dream with cabinet and counter space galore. The walk in pantry keeps your trips to the store to a minimum
Vaulted ceilings at main floor
Screened porch accessed from butler’s pantry and dining
Rustic house plan with sculptured decorative iron combining the masculine and feminine architectural features
Perfect for a gentle hillside lot, however this home was originally designed for the Blue Ridge mountains
Enjoy the view
Can’t find what you’re looking for? Consider a custom home design
All rights reserved
Author: Brenda Rand
