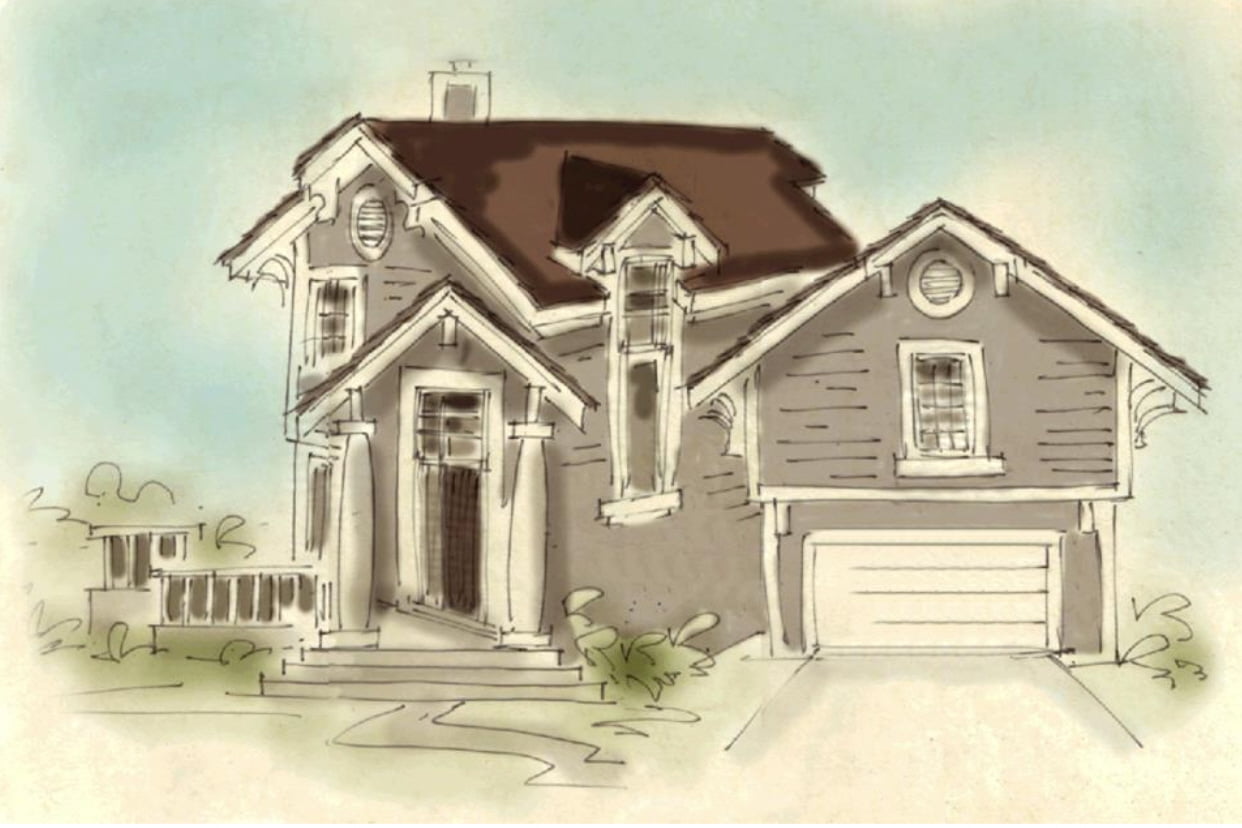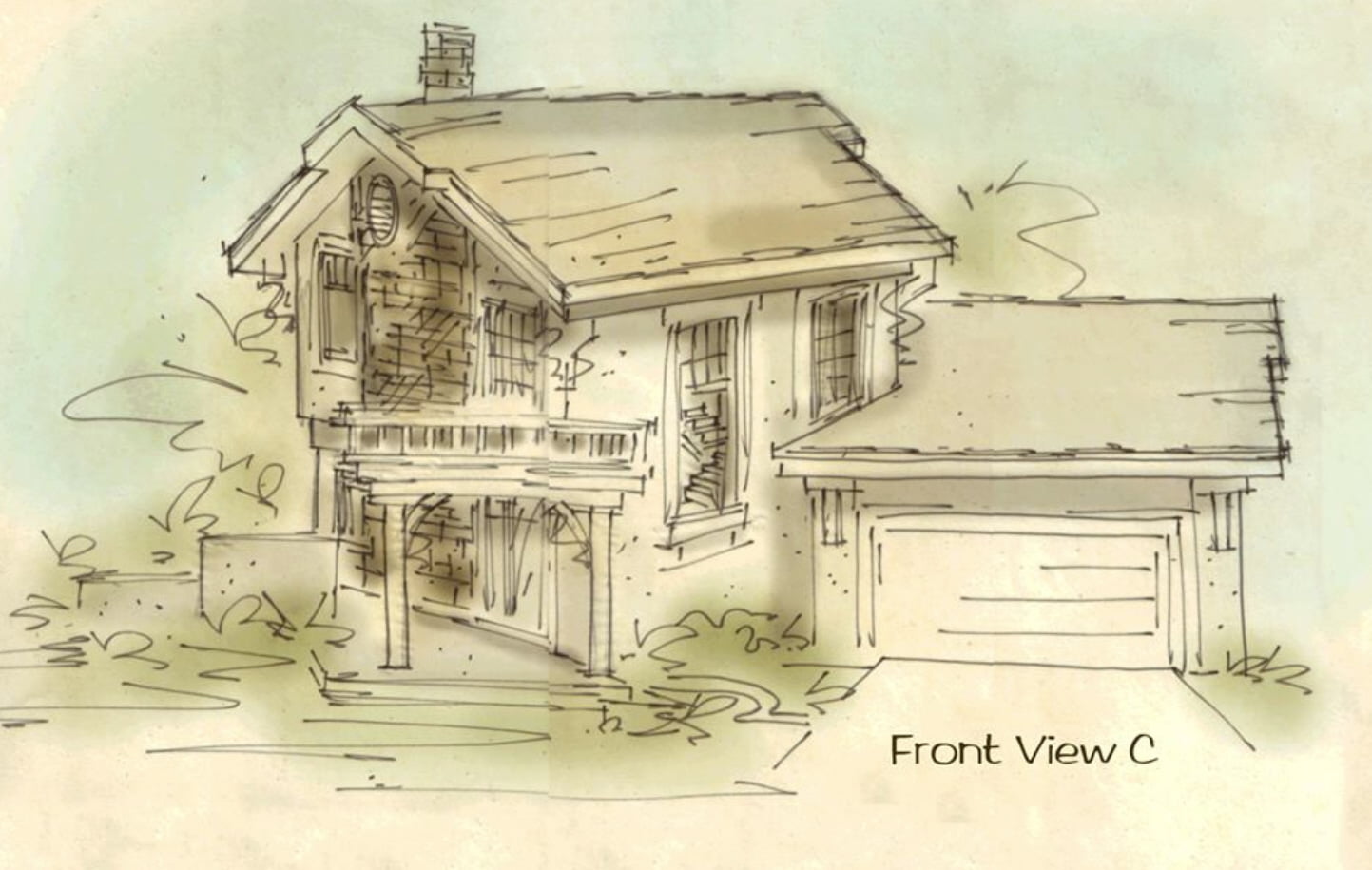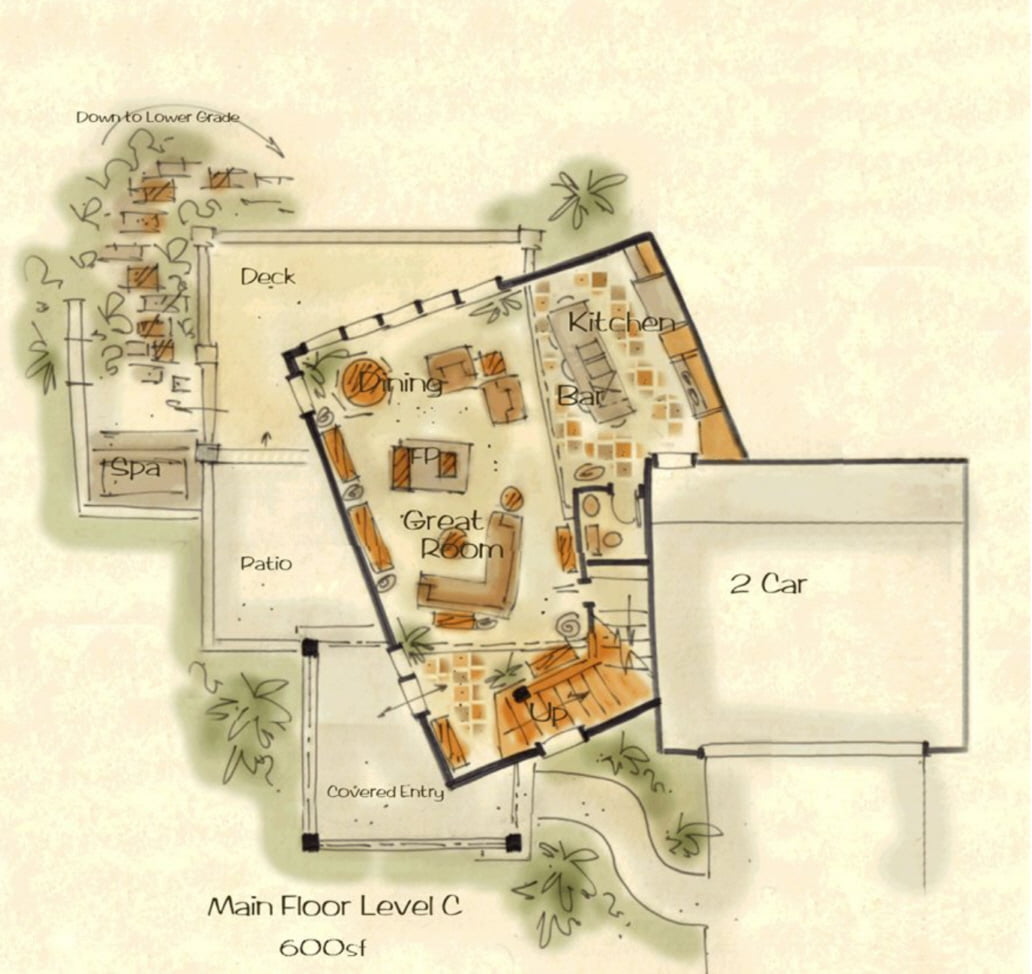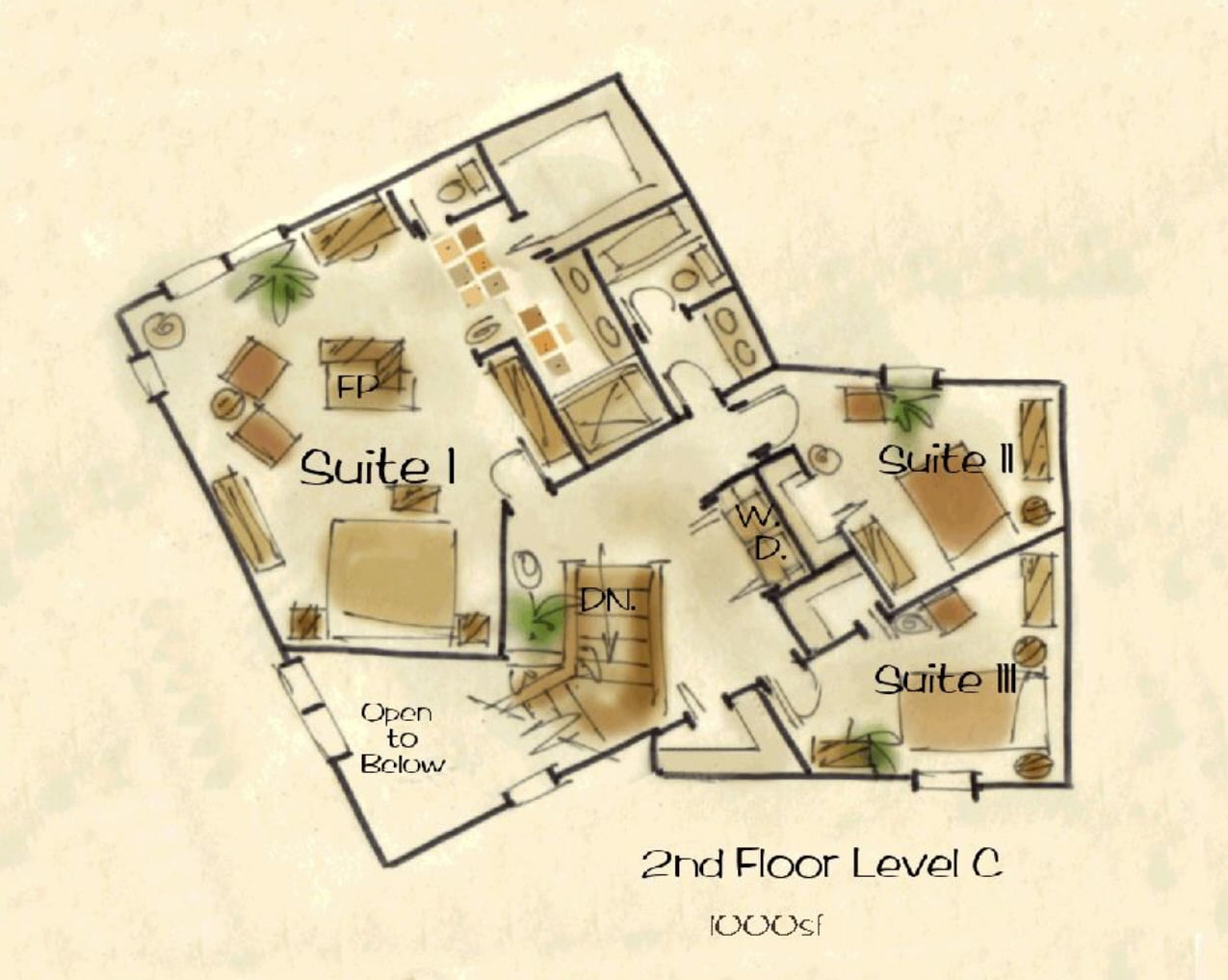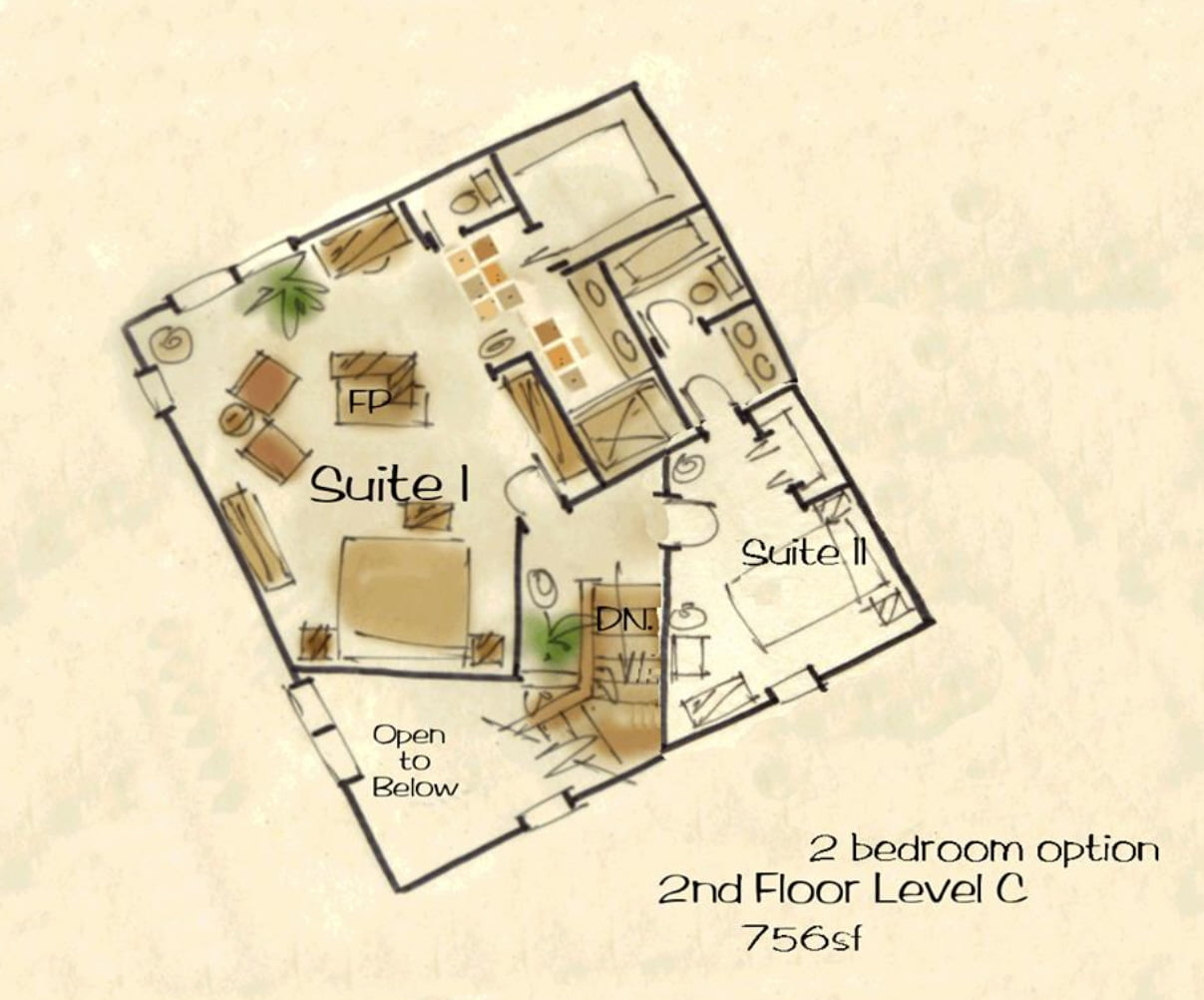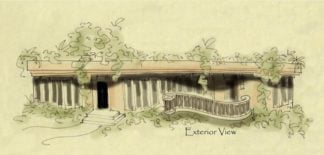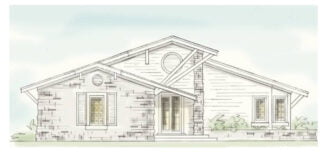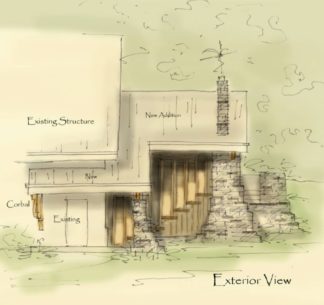Description
Craftsman style house plan with a twist
Craftsman style house plan is a simple square house, however, it’s been turned at an angle. The patio and garage are square with the lot or vice versa. This is a cost buster house plan whether you’re a builder or an individual wanting an affordable home that’s unique
The floor plan is wide open giving a small house a big feel
Craftsman style house plan
Traditional house plans
The exterior view below shows option B floor plan with two bedrooms. Option B is a full two story over main living level, while floor plan A has a full two story over the garage too, increasing sq1uare footage. Option A has three bedrooms with a large master suite
The covered porch, patio and finish out the home with style, although we all know this drives the cost up. Save it for later if you’re on a budget. Low cost finish materials are easily replaced with higher quality materials in the future. You may have noticed the trend to use vinyl siding on homes these days, but did you know the lifespan is fifteen to twenty years, and some brands are even less. The vinyl may be free maintenance, however, it will need to be replaced in the future, which is a very costly adventure. The best exterior material is masonry; stone or brick. Masonry allows you a decent credit on your fire and disaster insurance policy; something to think about. If you’re on a tight budget, this may not be an option
Farm house plans
Wood siding is expensive and needs painting every five to seven years. Concrete siding looks like wood, but is full masonry, and also costly. Metal siding can be a good way to go if it’s high quality. Cheap metal siding dents easily, and within a few years, you may not like the look
Great room and dining/kitchen area are divided by a free standing fireplace, giving the pattern a little mystique, however, shove it against a wall if you prefer. Make this plan yours by changing it up to suit you and your family
Charming house plans
Building up, not out is substantial savings because foundation and roof are the most expensive part of building
1356 SF to 1600 SF
Consider building a custom home design
All rights reserved
Author: Brenda Rand
