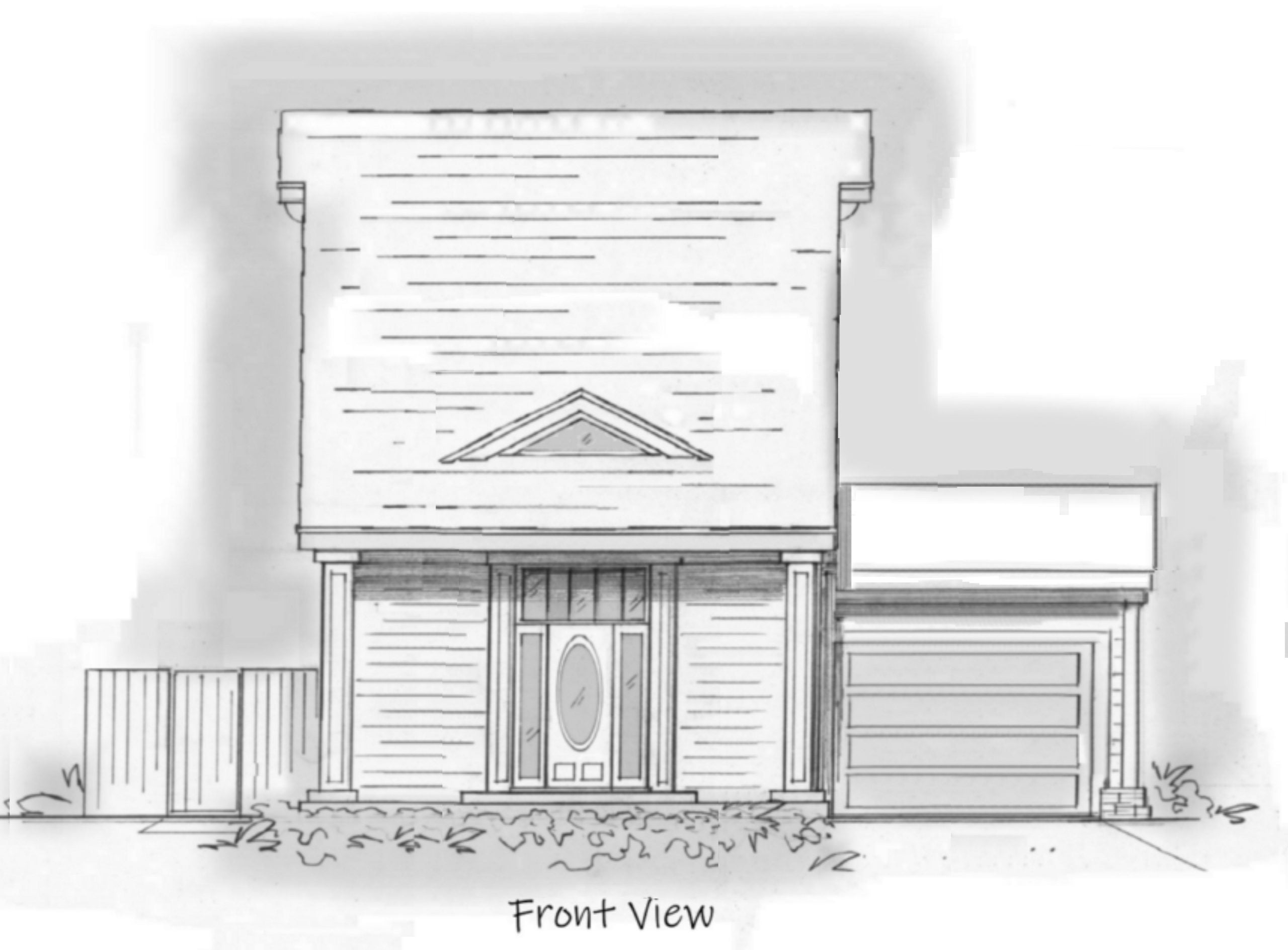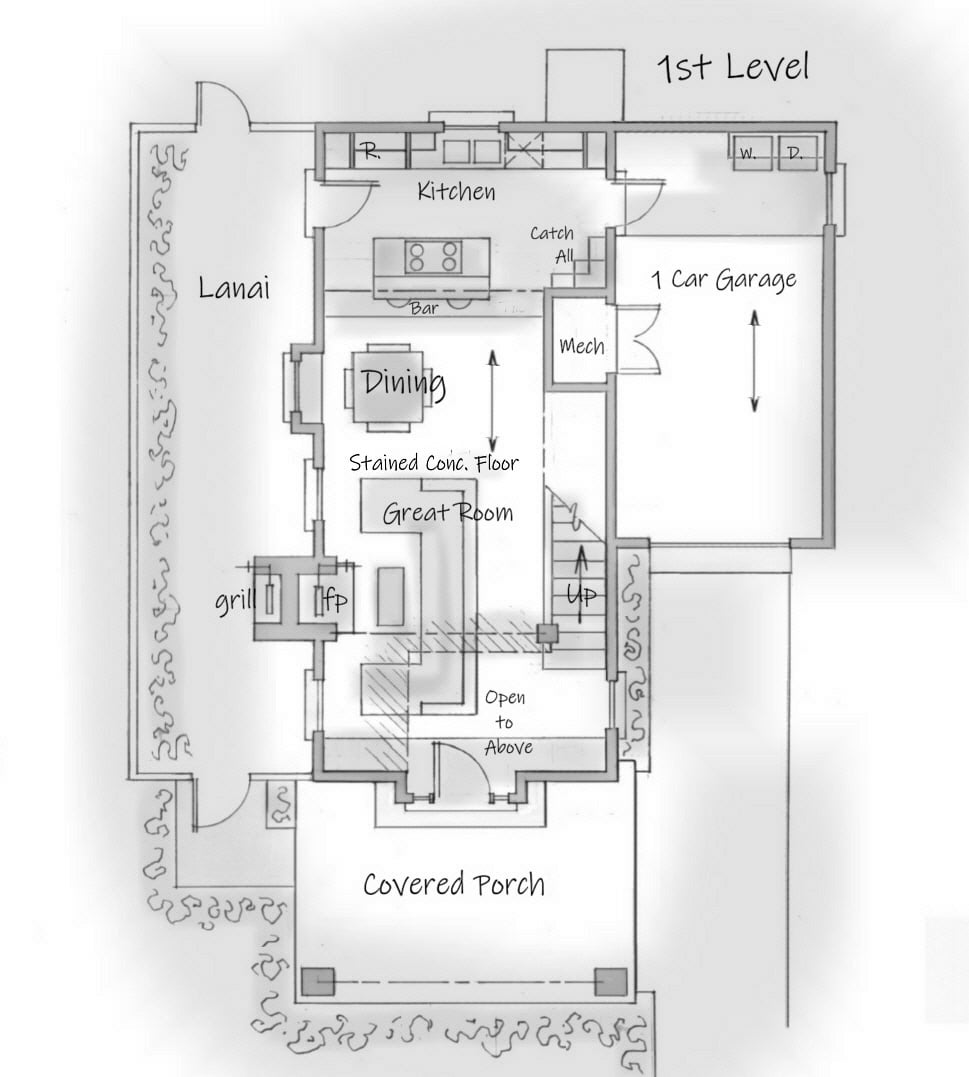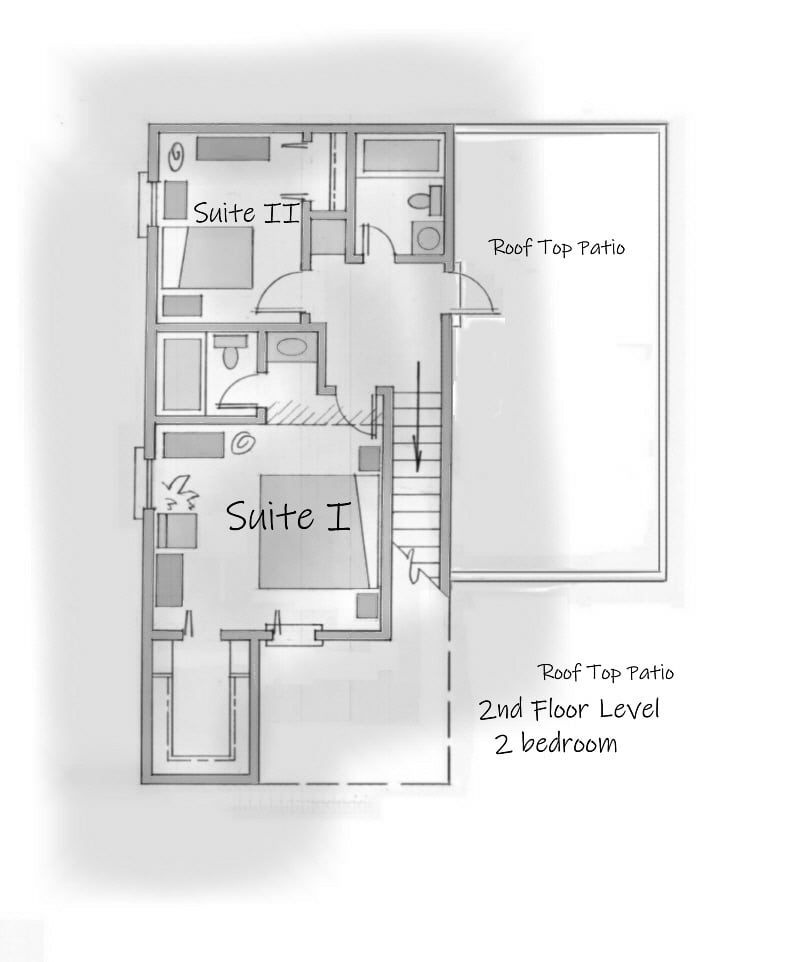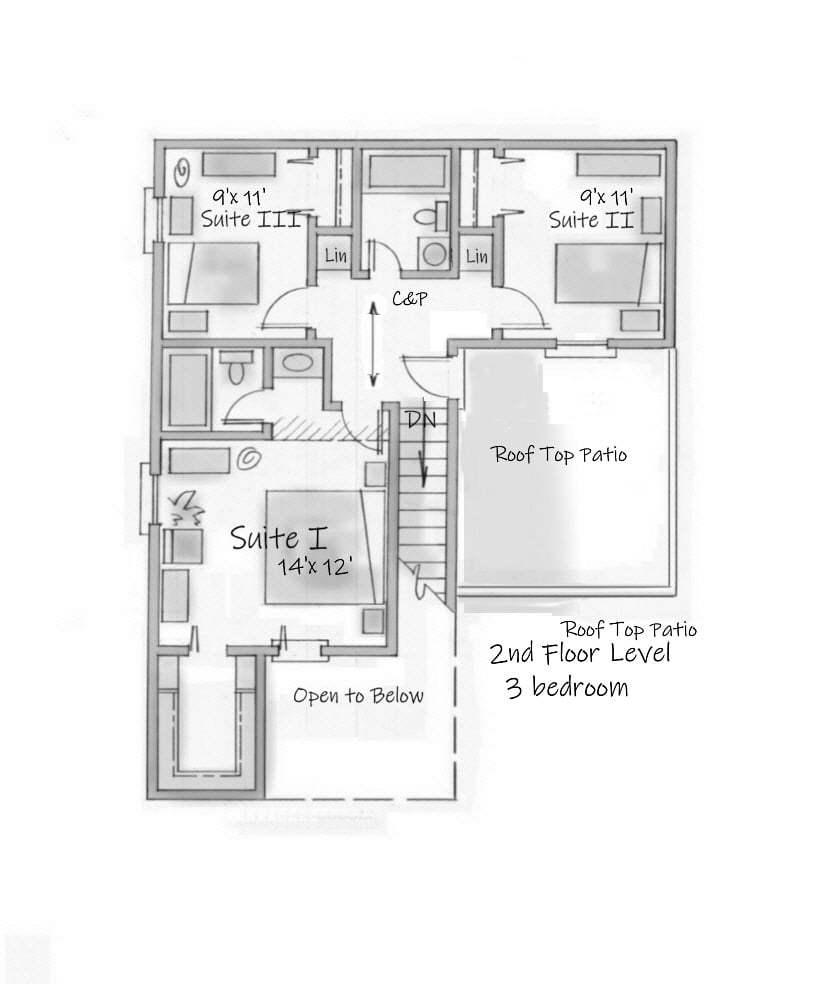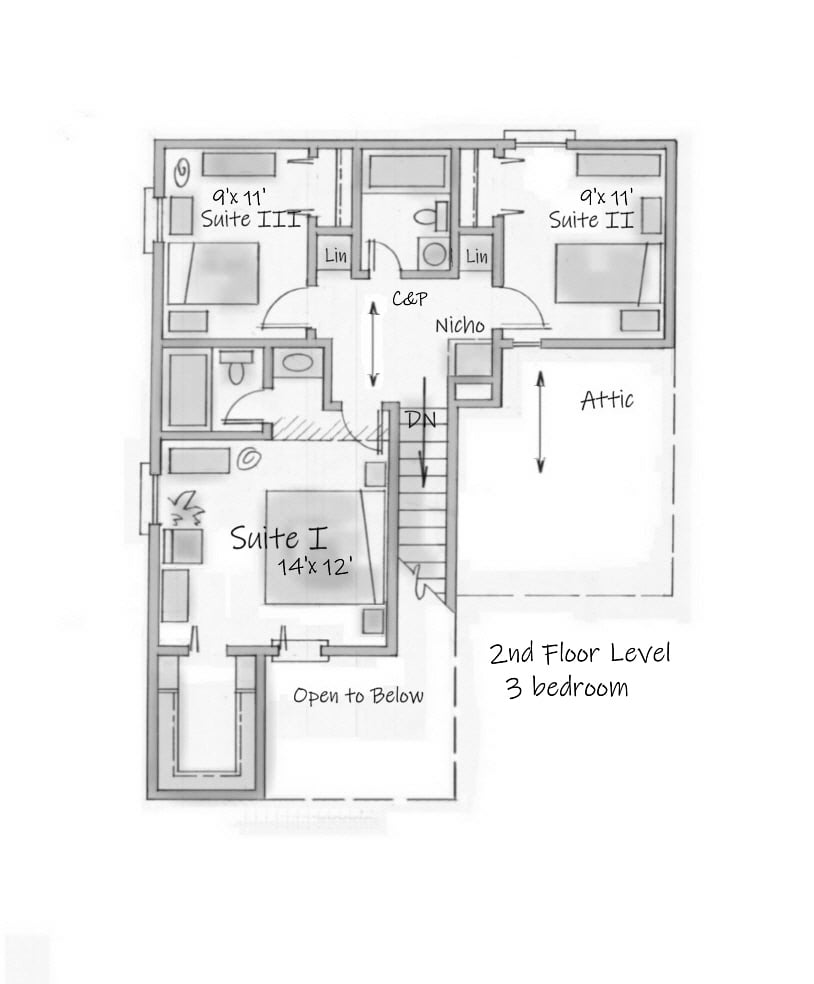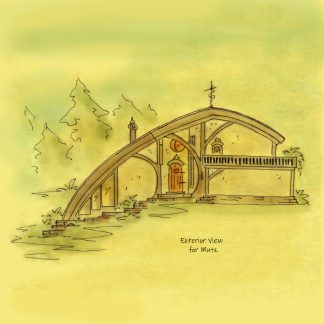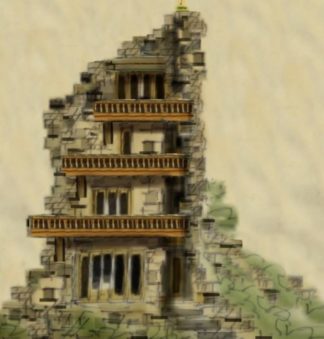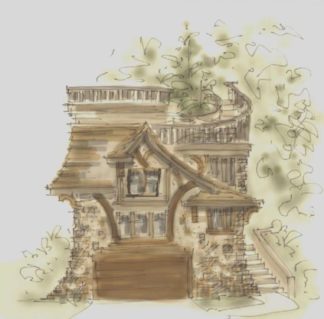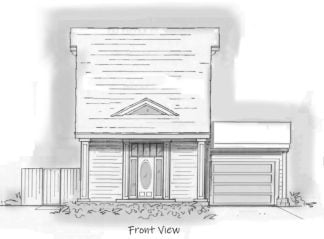Description
Craftsman home design is simple, yet elegant
Craftsman home design is a builder’s dream. Simple and fast to build, with all of the features, and more, the market is in great demand of a home this size. Three bedrooms up makes this home a story and a half, looking like a one story from the front; typical of the forties. The bedrooms are larger than you might expect, and there are a few surprising features you might not see in other small homes
Designed for a city lot in an old neighborhood, the size could not exceed the other homes, and the style must blend in well. Most of the homes were built in the forties. On our design, the entire first floor is open from front to back, one thing that was unheard of back then
Roof top patio optional
The most expensive parts of construction is the foundation and the roof. What falls in between is cheap by comparison, and that’s just one reason builder’s will fall in love with this design. Buyers will love it even more, which is another reason builders will love it
Keep all of the extra features if you’re building in a competitive development, however, if you’re on a tight budget leave off the extras. The fireplace, the box bay dining window, the open to above area at the entry, and yes, even the nicho if you can bare to part with it, are all extras. Another way to cut cost is to eliminate the extended overhang at the top of the gable. The false dormer over the front door could be eliminated as well. The exposed foundation wall is wrapped in stone, which makes a home look grounded, giving it class, however, this could be considered as an extra
Check out the optional sizes
3 bedroom 1272 SF
4 bedroom 1440 SF
Builder’s set (includes all three options)
Affordable house plans
Narrow homes typically have more glass on the sides than the front, making for an awkward view into the neighbors windows, however, this home has a garden lanai running the full length, making for a lovely view, and a great place to lounge
Suite I has a private bath and walk in closet. The back wall of the walk in is 6′ due to roof line. A small opening looks down from the suite into the entry below, adding some pizzazz. The ceiling in the this suite may be vaulted or flat. Ceiling heights are optional
Eighteen inch floor trusses run from front to back with two lightweight beams helping them to span the distance. This width allows for duct work
Two, three or four bedroom option
Footprint 30′ x 48′
One car garage with washer and dryer hookup
Easy build house plans
The hall bathroom is just at the top of the stairs, so privacy is not an issue for family members or guests
Nicho located just off the top of the stairs, wrapping around a chase. Raise the floor and lower the ceiling to give it a something special is here look. This is a great show case for collections, photos or plants
Gas log fireplace shared with an outdoor grill
Stairs have half wall in place of railing, and are open beneath, giving the home owner a fun spot to decorate, or add cabinet doors and drawers for additional storage space
Small home with a big heart
Consider building a custom home design
All rights reserved
