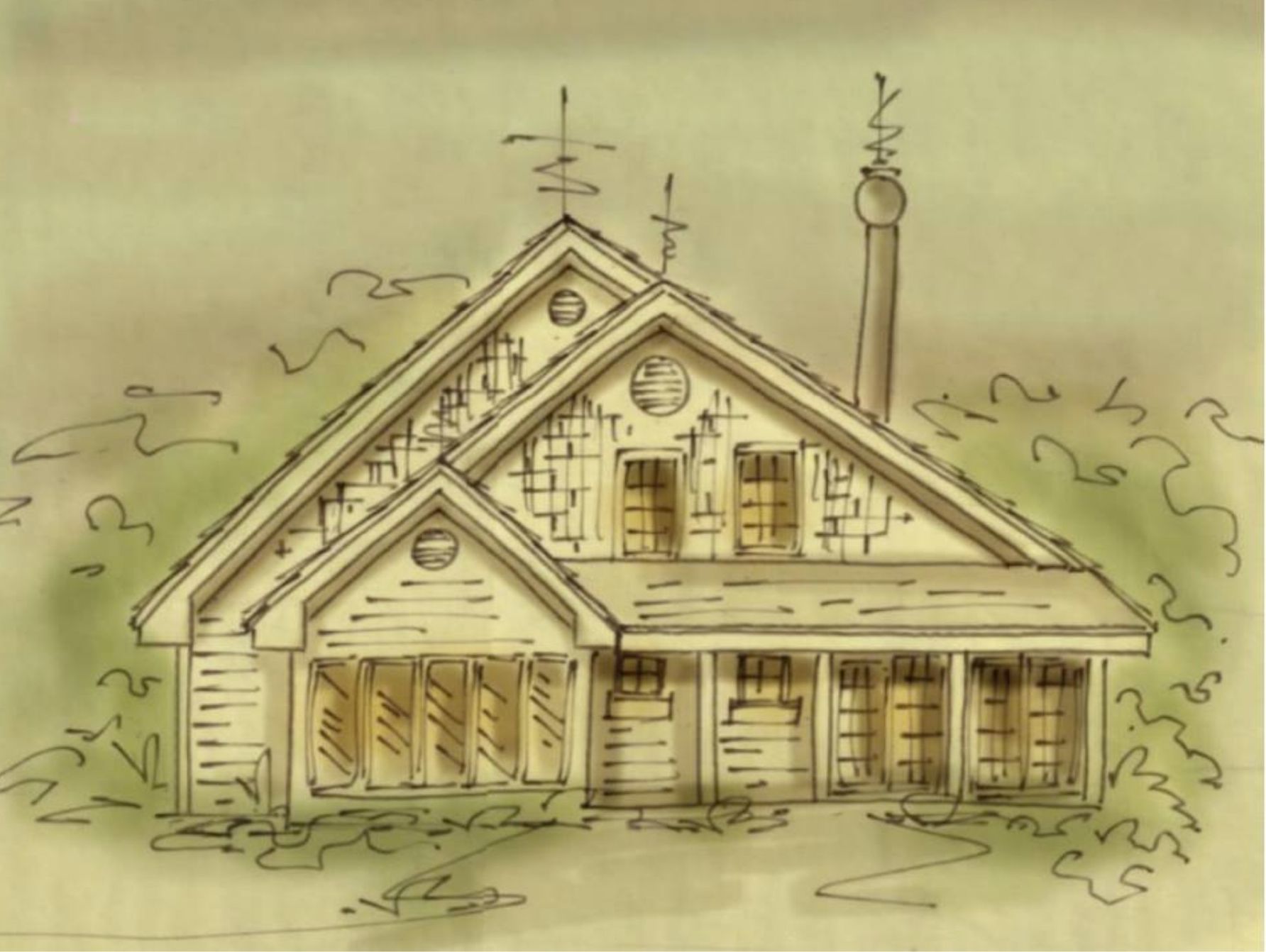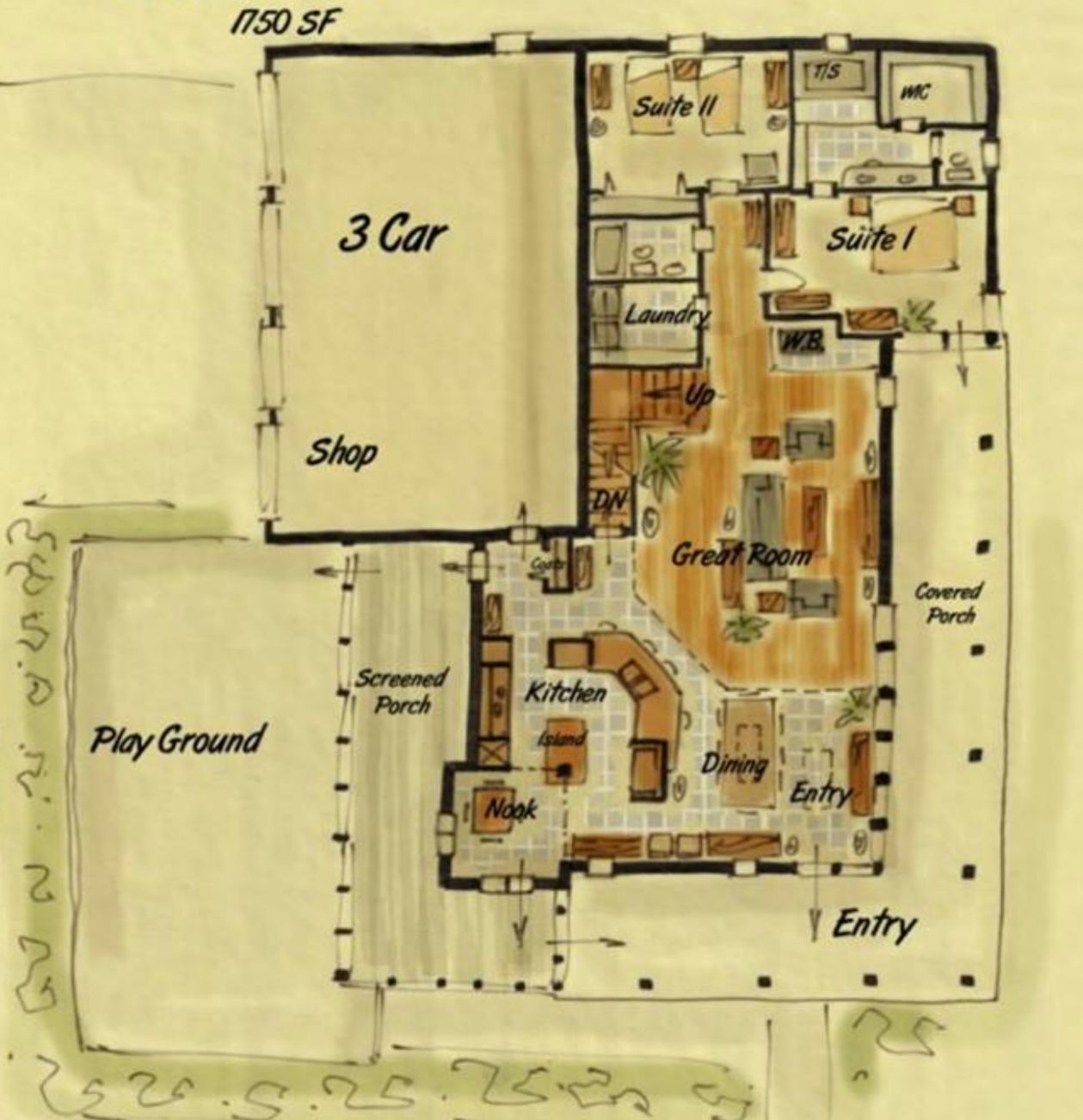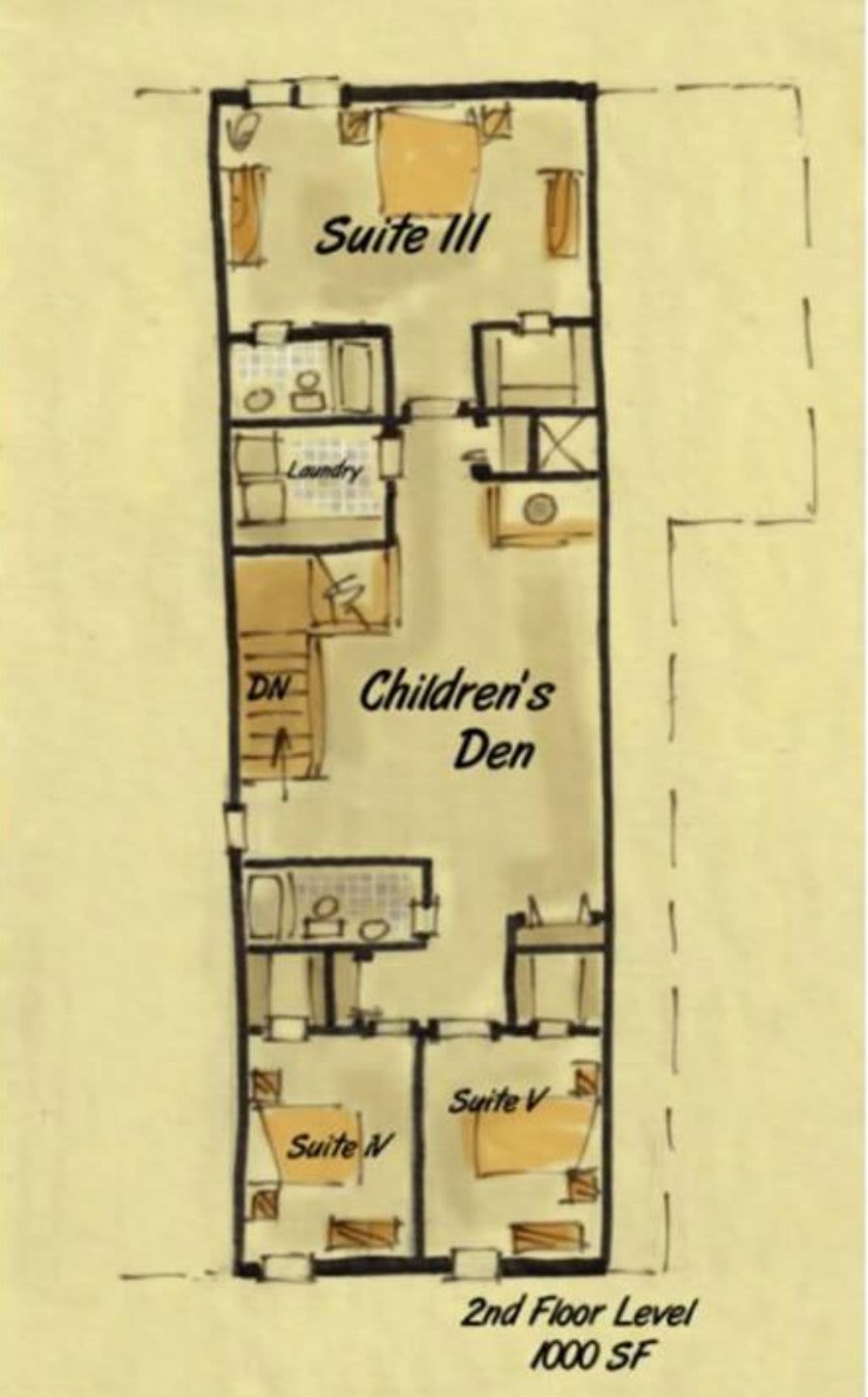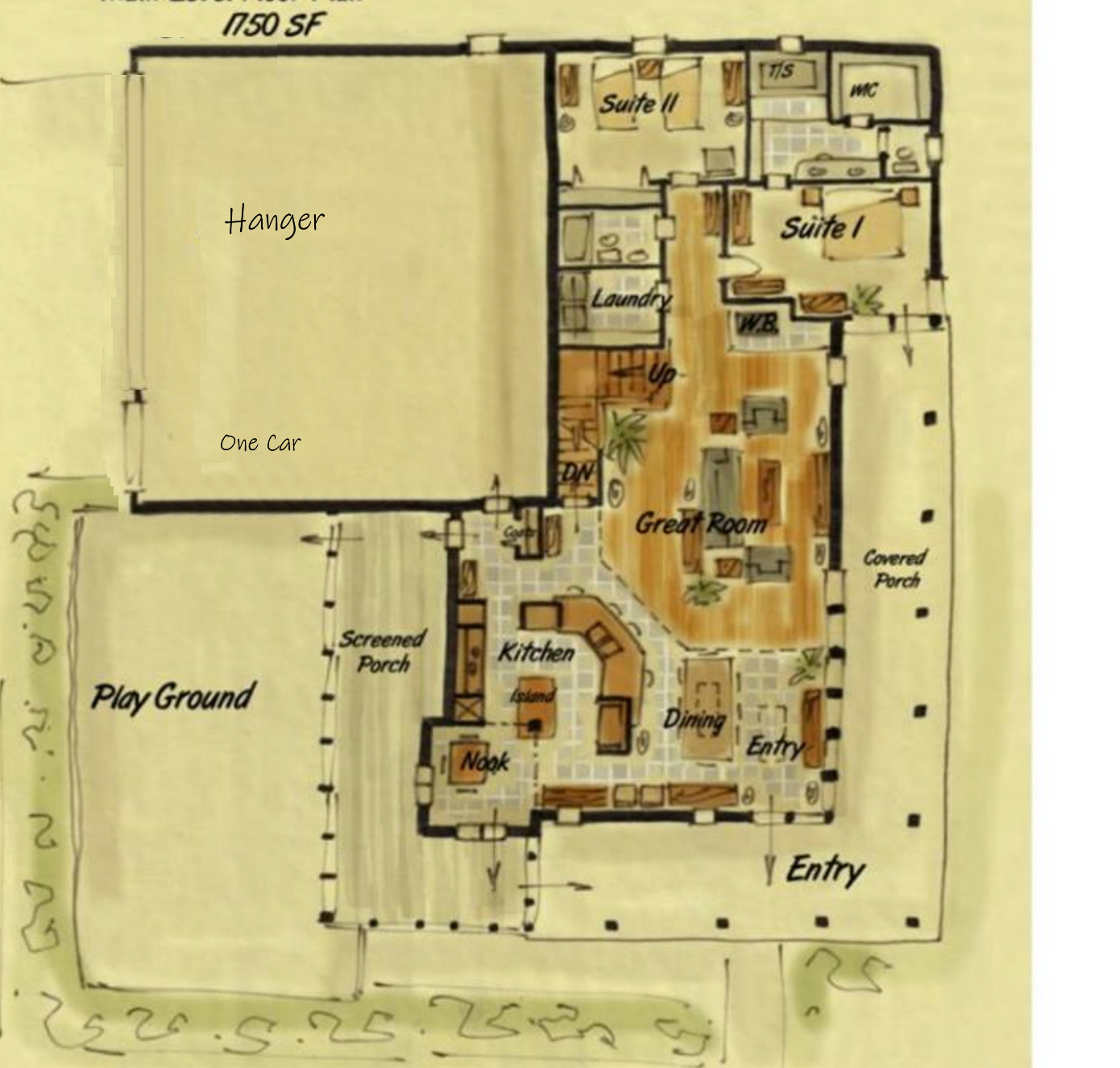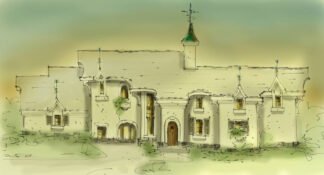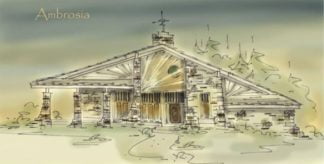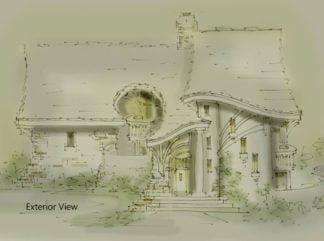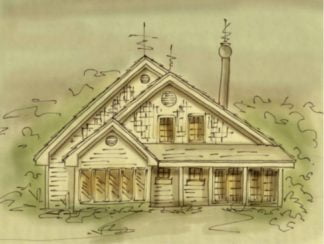Description
Cottage house plan has wrap around porch
Cottage house plan has wide open floor plan with a covered, wrap around porch. Wood burner nook could be traded out for fireplace. Designed for country living or large building site. Master suite downstairs with a second bedroom down optional guest suite or study. Three bedrooms upstairs shared by a children’s den. One of the three is largest enough for two or three children to share. This indeed is large family home
Compared to most of my designs, this one is quite plain, however, if you look closely you’ll notice the detailing that makes this home special. Even though the living area is wide open, the separate spaces are defined with ceiling and flooring lines
Country house plans
Four car garage allows room for the collector or work space or one car and small aircraft option
The second floor is built into the roof, referred to as a story and half. Thought to be more affordable than a full two story, however, such is not the case. Exterior walls are cheaper than roof structure. The steep pitch needed to house the second floor is pricey, but beautiful. Some don’t appreciate the look of a full two story home. Even though this design has a wide span, it’s affordable if roof trusses are used. Having worked at a truss company many years ago, I have a great understanding of just how amazing they are. Some people say that they’re flimsy, and alone, they are. Trusses are designed to work as a team, and that they do. With trusses we can span great distances, where before, using rafters, it was impossible to span a great distance without post and beaming
Traditional house plans
Cottage house plan
Corner breakfast nook is featured with raised ceiling and surrounding screen porch open to kitchen. Simple foot print keeps this plan affordable, however, it’s not cheap. This design is for those that prefer life less complicated
Farm house plans
Perfect for a growing family
2750 SF
Consider building a custom home design
All rights reserved
Author: Brenda Rand
