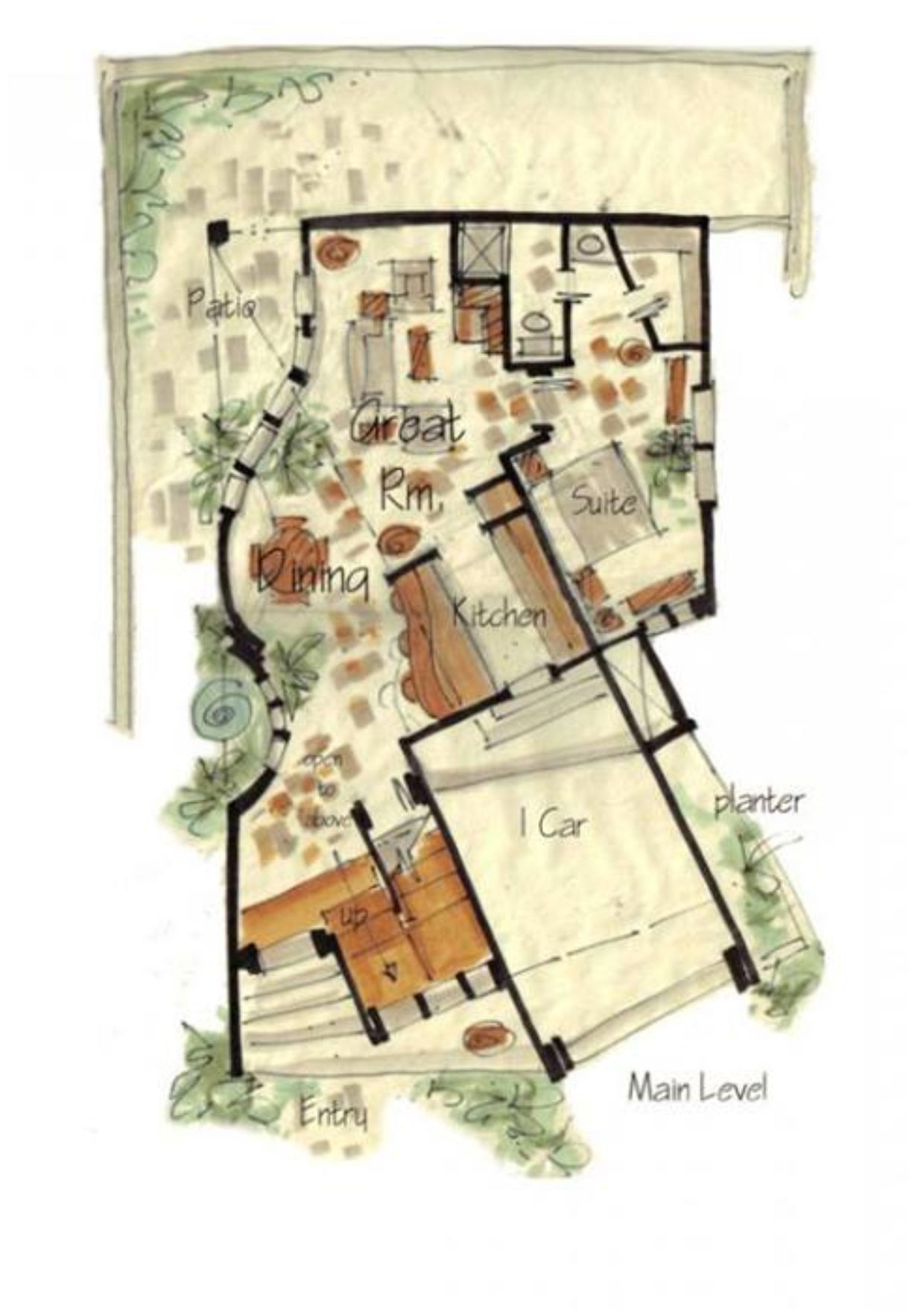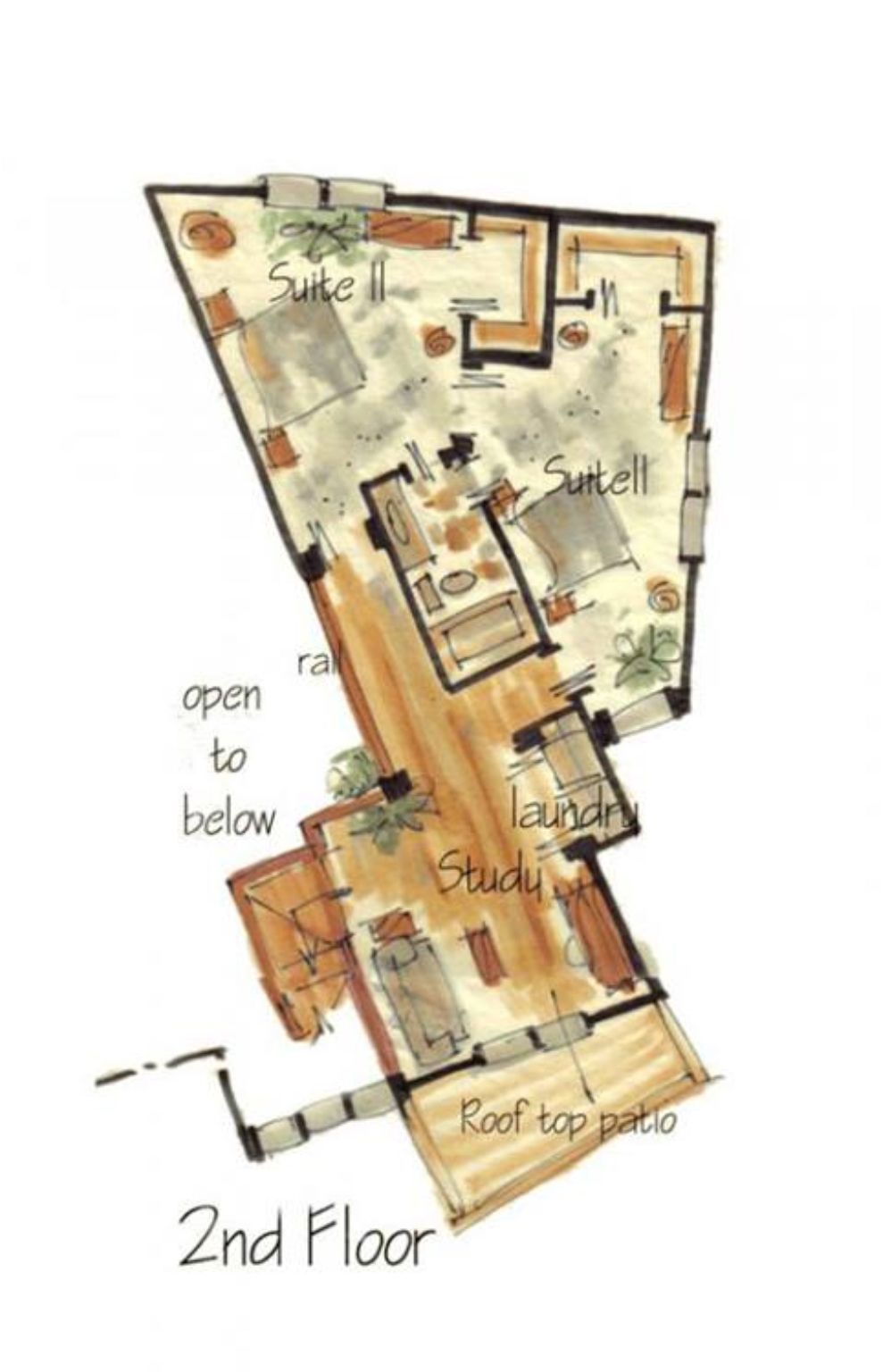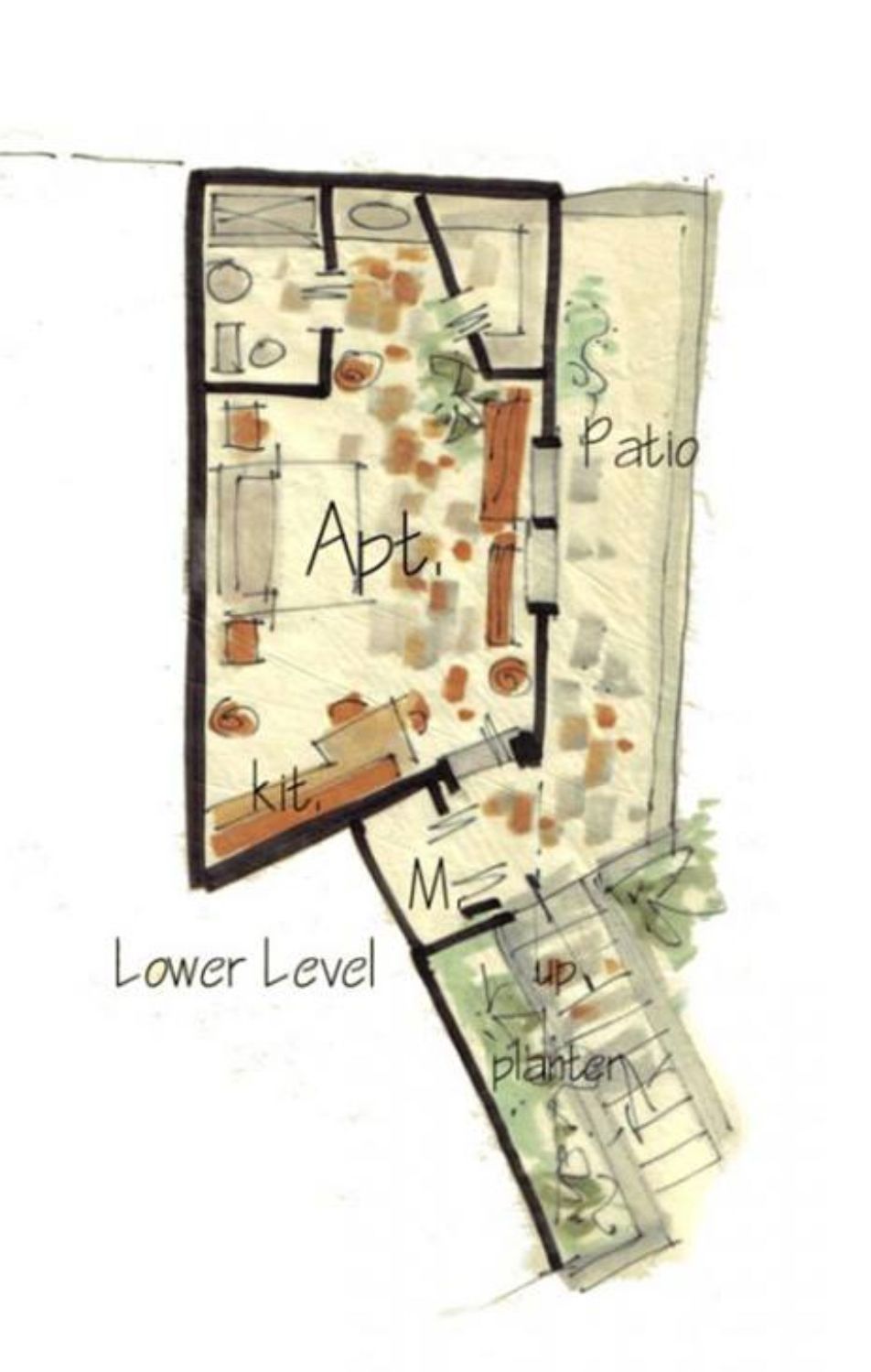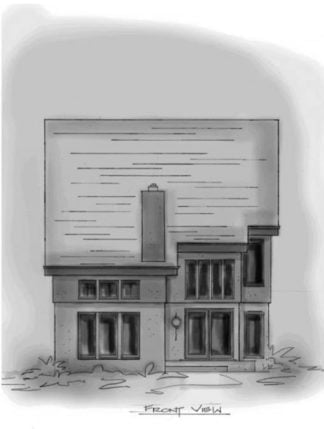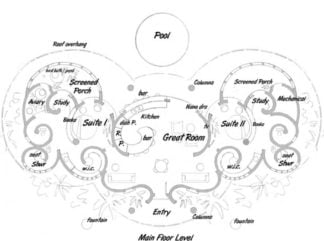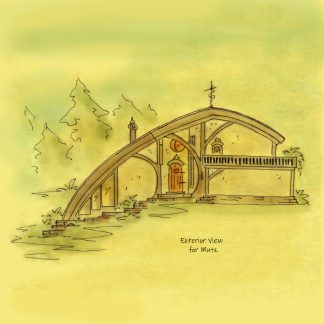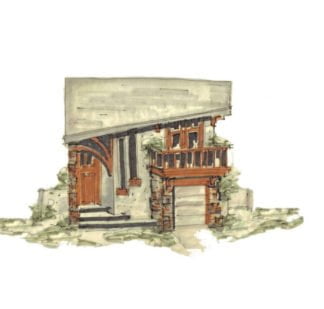Description
Contemporary house plan affordable build
Contemporary house plan with one car garage. Open floor plan with master suite down. If you’re on a budget, however, you want something spectacular, this is it. Kitchen bar is open to the dining entry with corner fireplace in great room that walks out to veranda
Apartment house plans
You may notice that several of my home designs have simple roof lines. Roofing is costly, and keeping it simple saves money. A roof doesn’t have to be complicated with raised plate lines, steep slopes and dormers in order to be attractive. Most house plans has standard square floor layout patterns with fancy roofs, and as impressive as they are, we spend most of our time indoors, not at the street, admiring the look of our house
Exciting footprints enhance our living experience. A fun floor plan makes us smile
Two suites upstairs share a bath and a study that’s open to below
Starter house plans
Lower level apartment has a separate entrance from the house. It’s optional, however this valuable asset is hard to resist. Your older teen may need some space, or maybe you need the space. Rent it out for extra income or maybe you need an office or game room. If nothing else, it’s great storage or future add on for resale value
The exterior wall you see surrounding the patio is the property line in this case. Every property has a plat that shows the meets and boundaries, as well as the building lines. These are the lines we must stay within when building. In most regions, you must submit plans for building permit before construction begins
Rustic house plans
The size of the home is small, but it’s got a big heart. The curves and angled walls keep it from being like the average small house plan
Contemporary house plan
1500 SF
Consider building a custom home design
All rights reserved
Author: Brenda Rand

