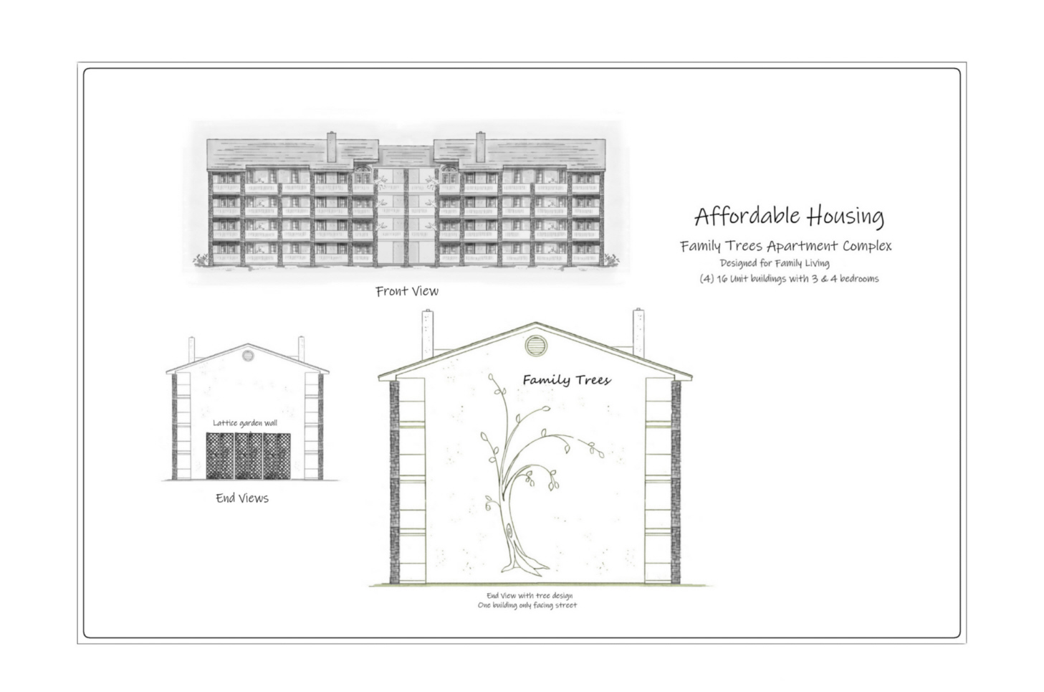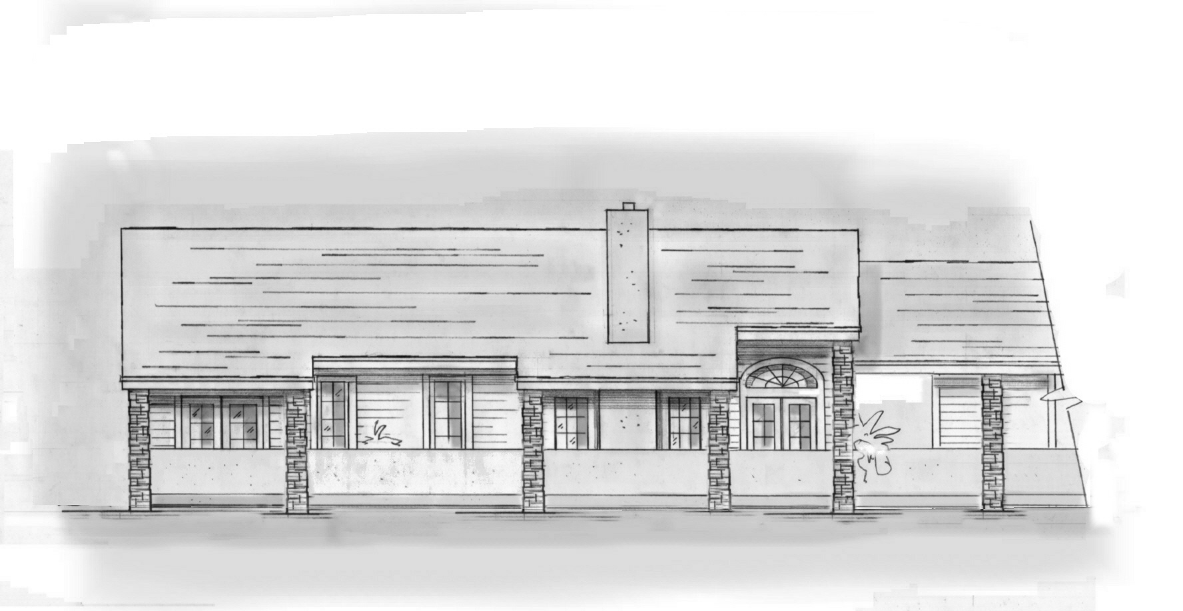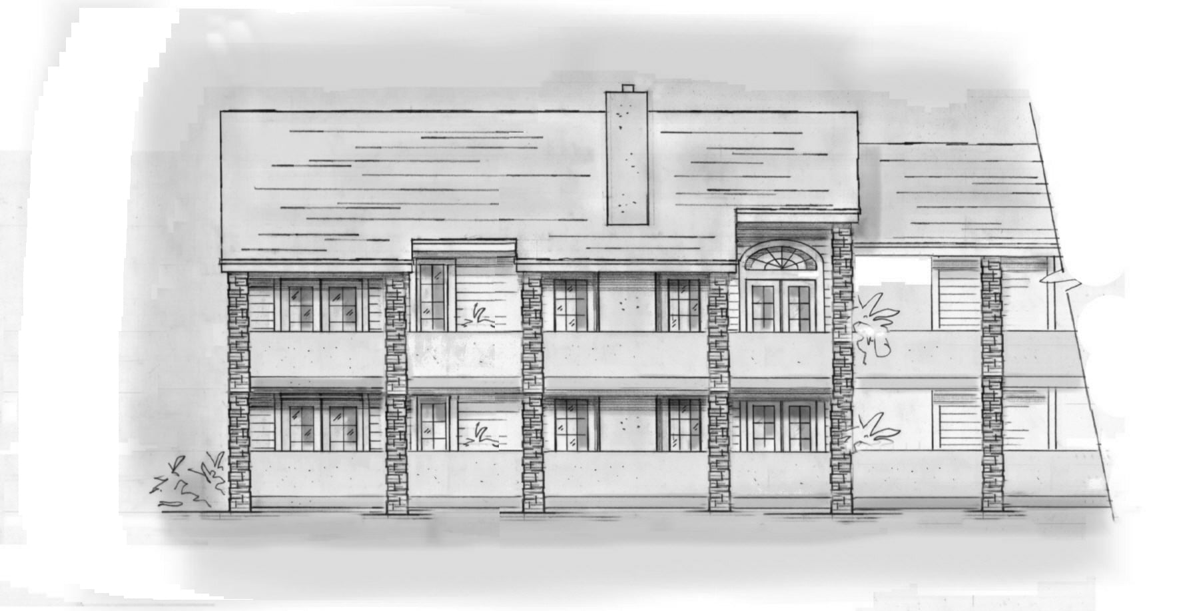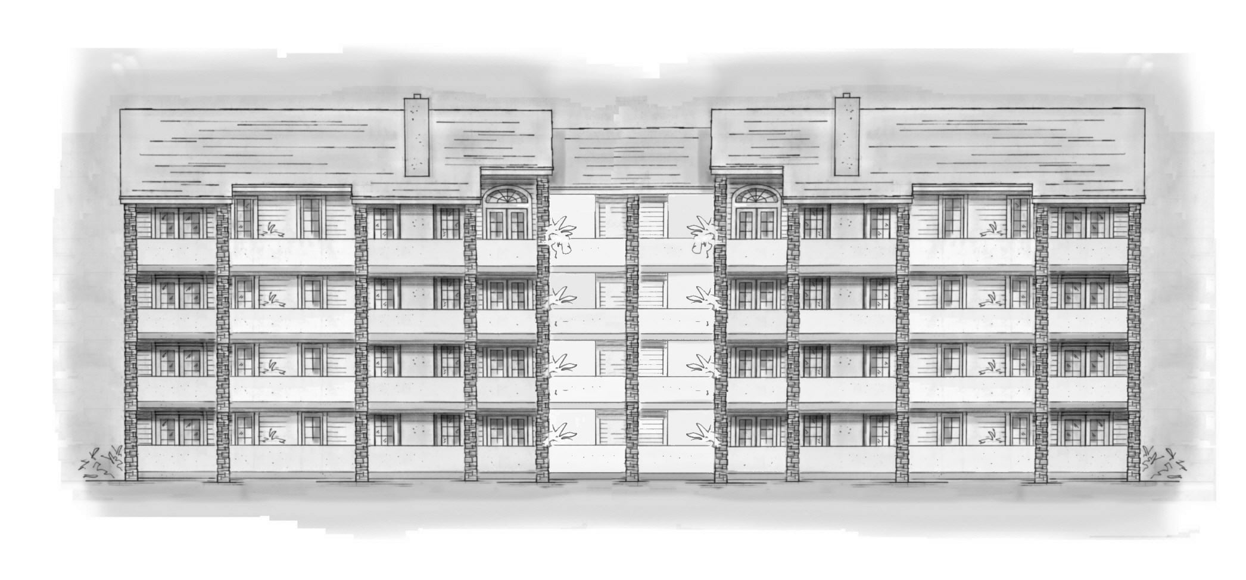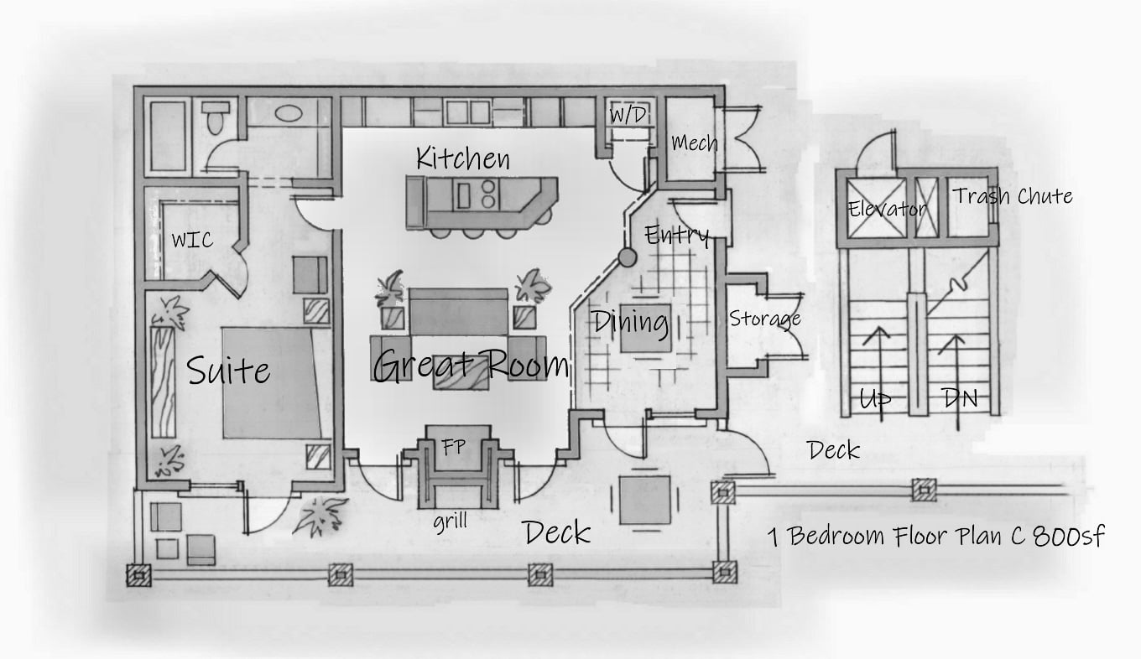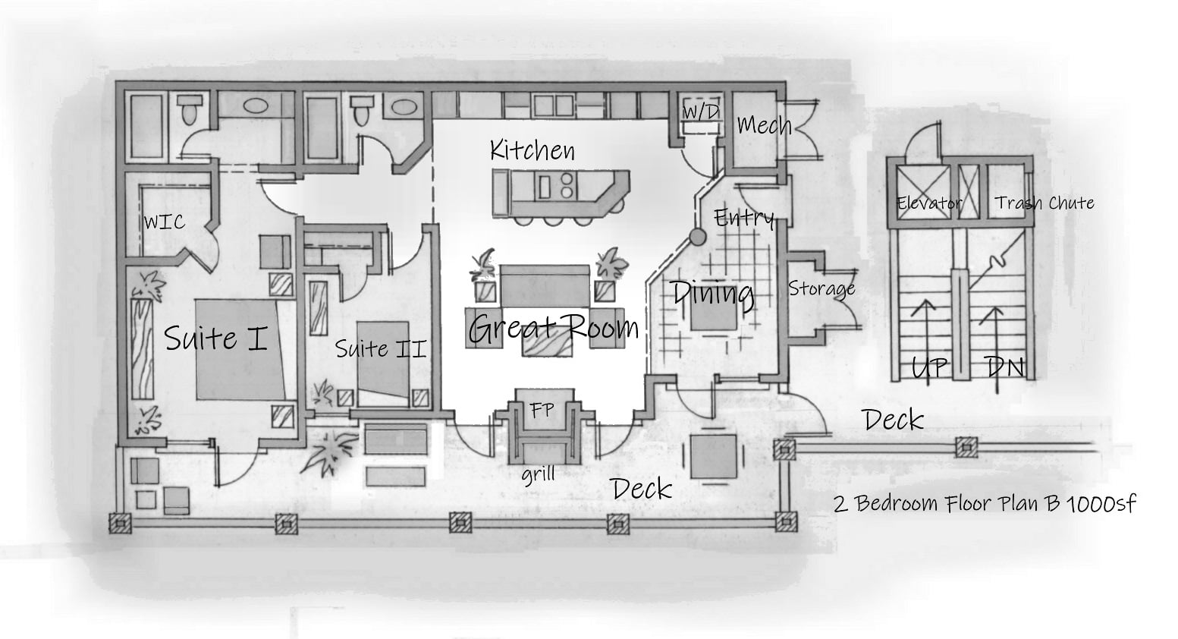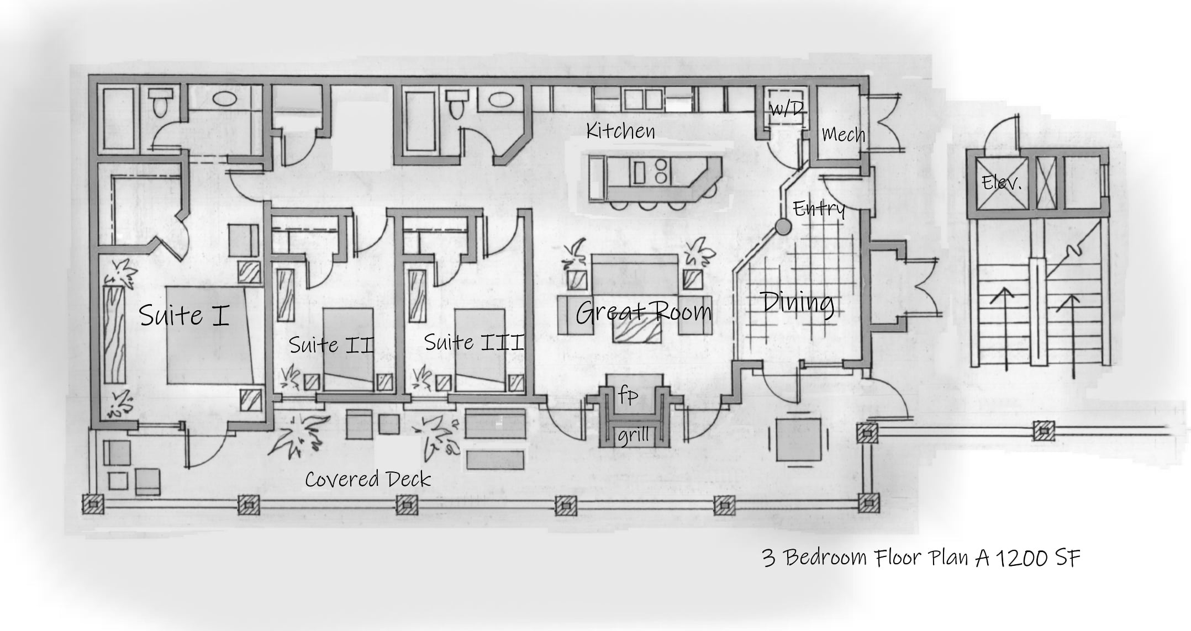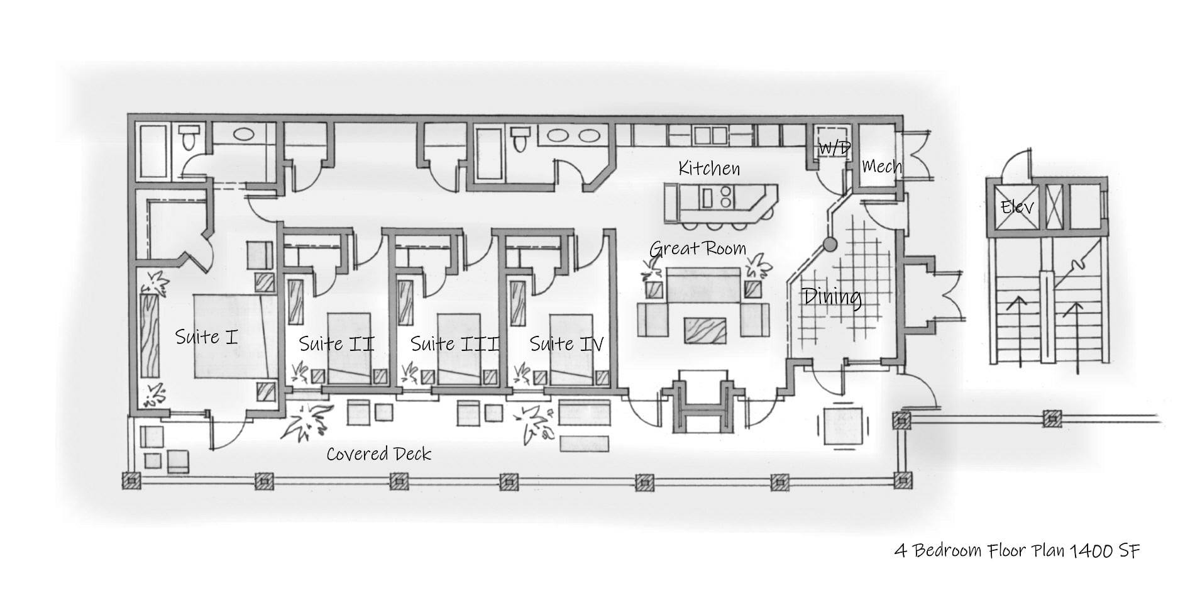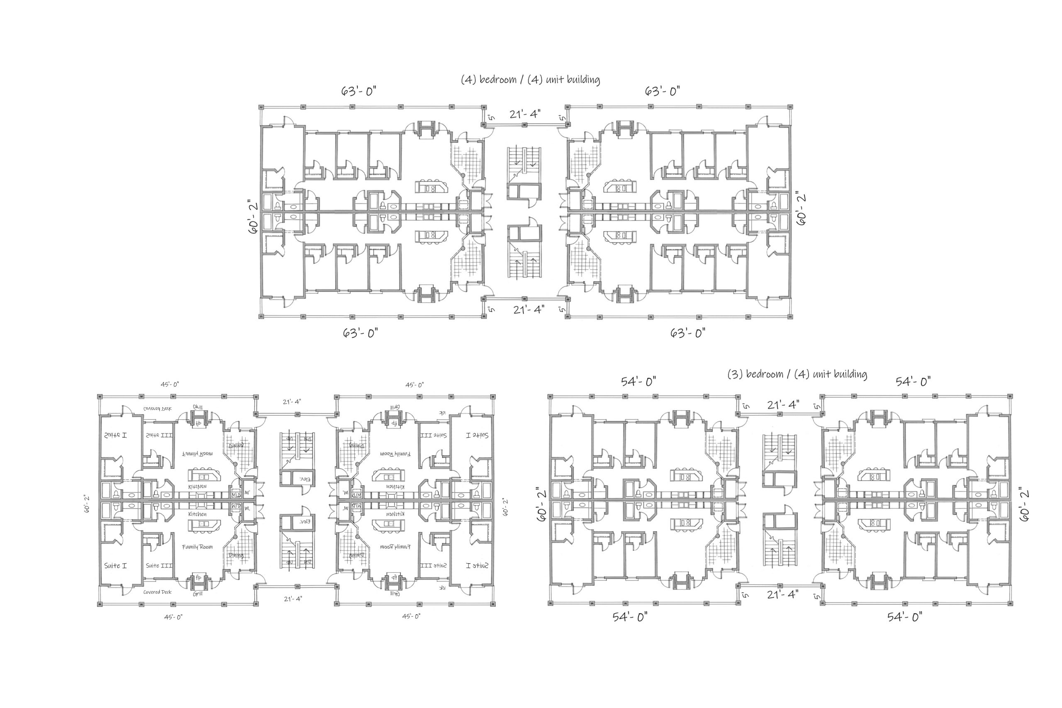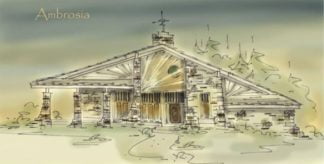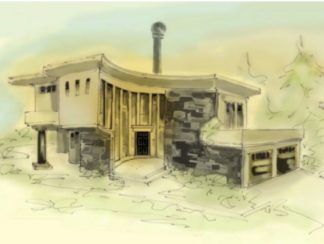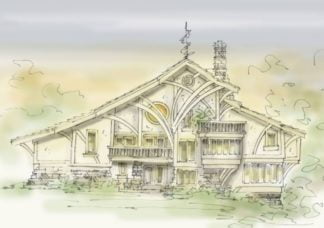Description
Builder Special house plan is a class act inside and out
Builder special house plan will be most affordable to build, reducing material and labor costs for the builder, while impressing the eye of the beholder with style and grace
Starter house plans
Build as individual starter home, single level duplex, quadra-plex, or stack them two, three, and even four levels high. The units can be placed, end to end and, or back-to-back, reducing the amount of footing and exterior wall. This will give you up to sixteen units per building if desired. The stairwell can be covered or enclosed, or revised as a carport or garage for single levels
View matching Club House Plan if you’re planning on a development
Elevator located at common stairs optional
Individual units range from 800 sf (one bedroom), 1000 sf (2 bedroom), 1200 sf (3) bedroom, to 1400 sf (4) bedroom Please note the unit(s) of your preference
Package A $1,000
One story/ Single unit (1)unit
Package B $2,000
One story/ Double unit (2)units
One story/ Four unit (4)units
Package C $3,000
Two story/ Double unit (4)units
Two story/ Four unit (8)units
Package D $4,000
Three story/ Double unit (6)units
Three story/ Four unit (12)units
Package E $5,000
Four story/ Double unit (8)units
Four story/ Four unit (16)units
Open living area with island bar separating kitchen. Walk in closets in all bedrooms. Windows in suite II and III could be exchanged for garden doors. Gas log fireplace inside with built in grill outside. Mechanical closet accessed from exterior for easy maintenance. Stacked washer and dryer unit hook up. Dish pantry, food pantry, broom closet and floor to ceiling cabinet for linen end of bar
Plans
Click here to see the same plan with a barndo twist
Duplex house plans
The one, two, three and four bedroom units share the very same floor plan layout, making for a fast build, as repetition in the field is key. The narrow span reduces truss cost, and also eliminates the need for interior load bearing walls. The only beams in the structure are the stringers supporting the covered patio. All of the plumbing is located in the rear wall. The column you see in the entry / dining is non load bearing, for decoration
Affordable house plans
Berm into the grade for walkout lower level on sloped lot
Carport or garage option for single story
Easy build house plans
Single story homes, or top levels have optional raised ceiling over dining with vault over great room and master suite
Contact the designer for a more detailed estimate
Consider building a custom home design
All rights reserved
Author: Brenda Rand
