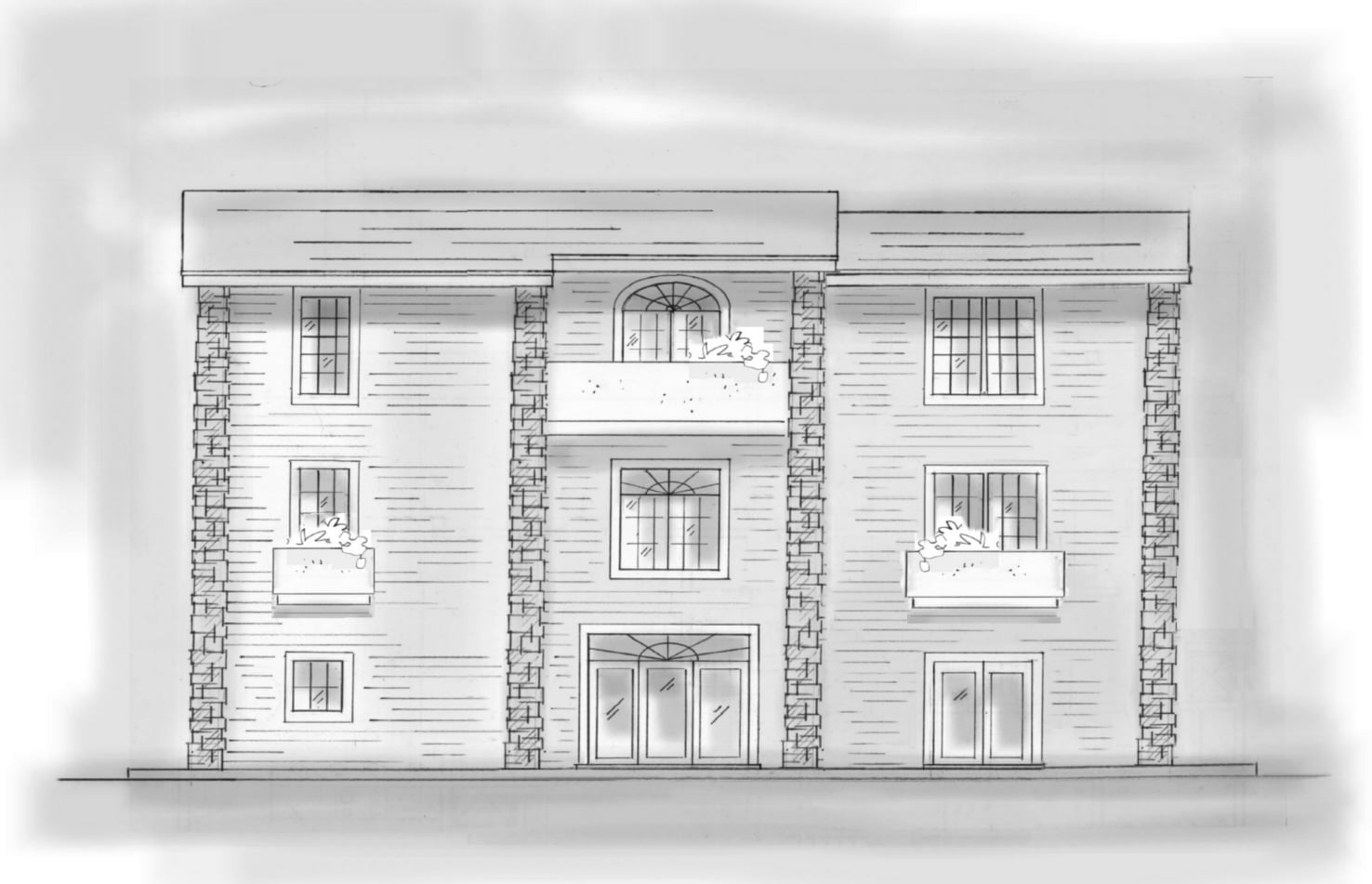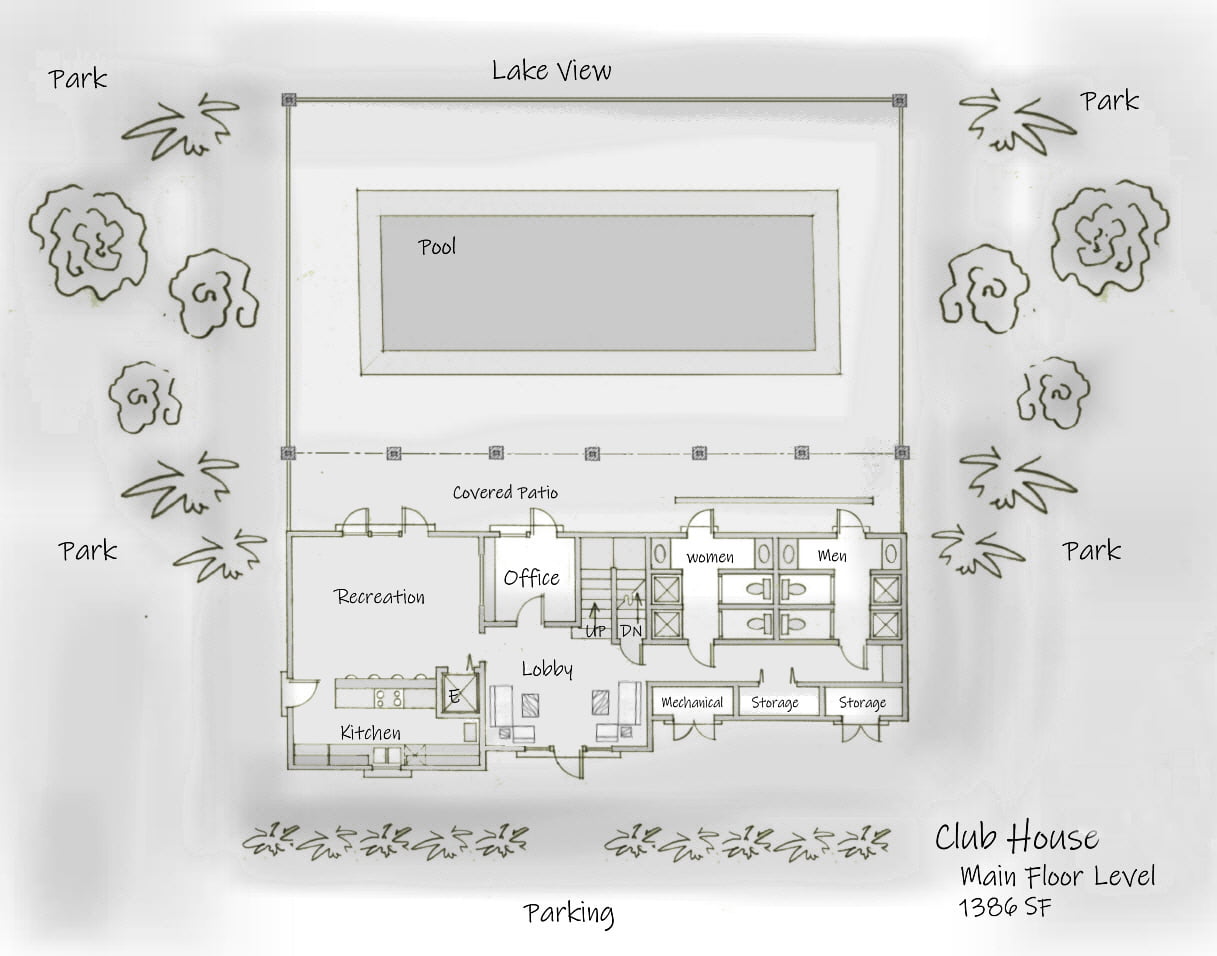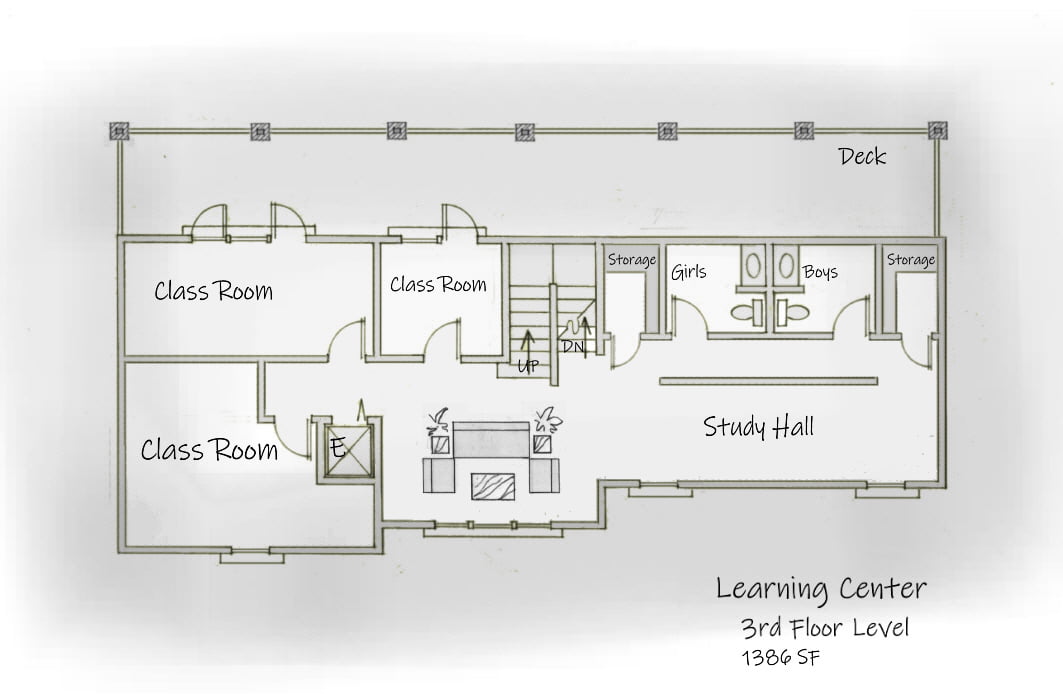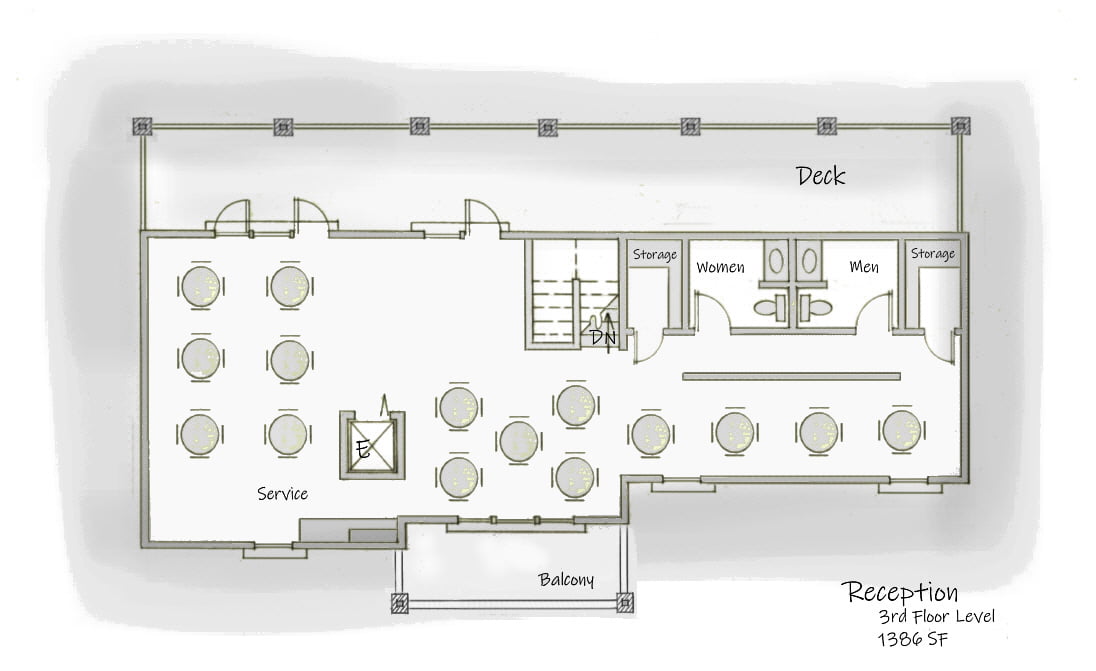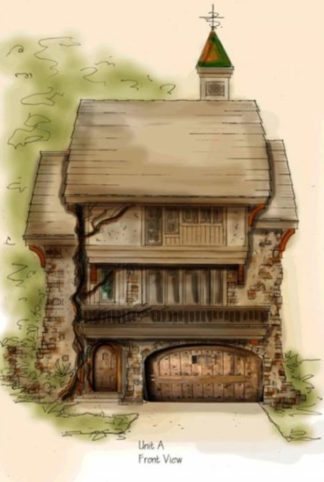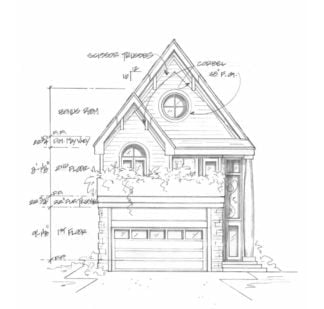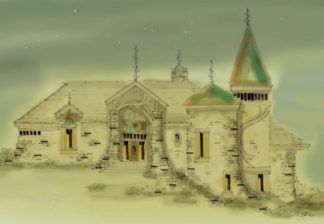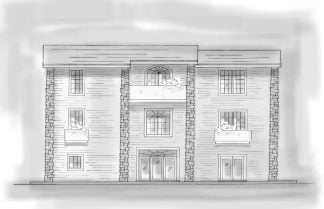Description
Club House Plan for private development
Club house plan shows three levels, however, a walkout lower level may be considered if the terrain slopes. In this case the pool would be accessed from the lower level. Packing a punch, this design offers more space for less, due to going up, not out. The foundation and roof are the most expensive part of construction, and what falls in between is cheap by comparison. Basement or lower level could be included for just a few dollars more
Every development needs a place for their members or patrons to gather for business or pleasure. Members can swim, or play a game of pool with friends or family. Members can reserve a room for a business meeting on the second floor or hold a wedding reception on the third floor level. Parties are easily and conveniently catered with a service elevator just off the kitchen
Exterior View is on its way, however, you can choose your own look
Country Club Plans
3800 Square Feet (three levels)
Open floor plan that includes a small kitchen, recreational room and office just off a comfortably sized lobby. Second floor is divided into offices, or class rooms. The third floor is the perfect spot for a reception room seating sixty
His and Her restrooms at each level
Meets safety and fire codes
Covered patio and decks at each level
Pool optional
Simple design makes this plan an affordable one
Consider building a custom home design
All rights reserved
Author: Brenda Rand
