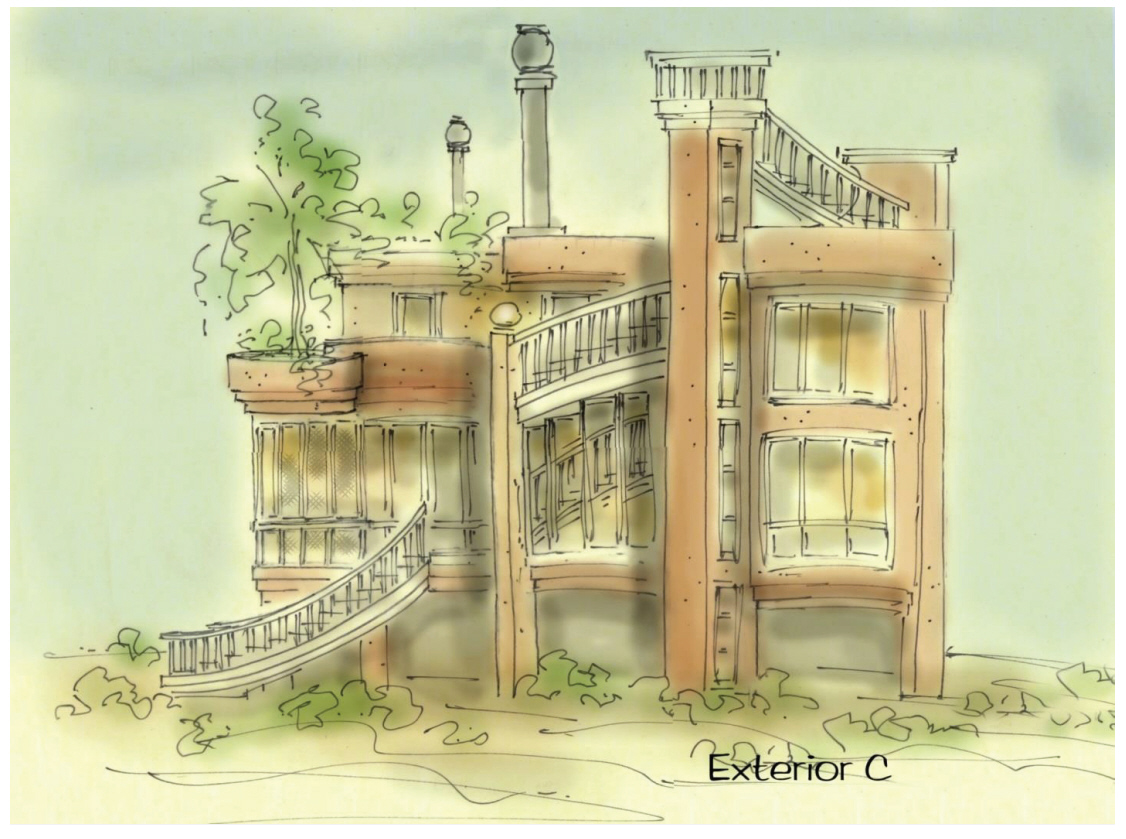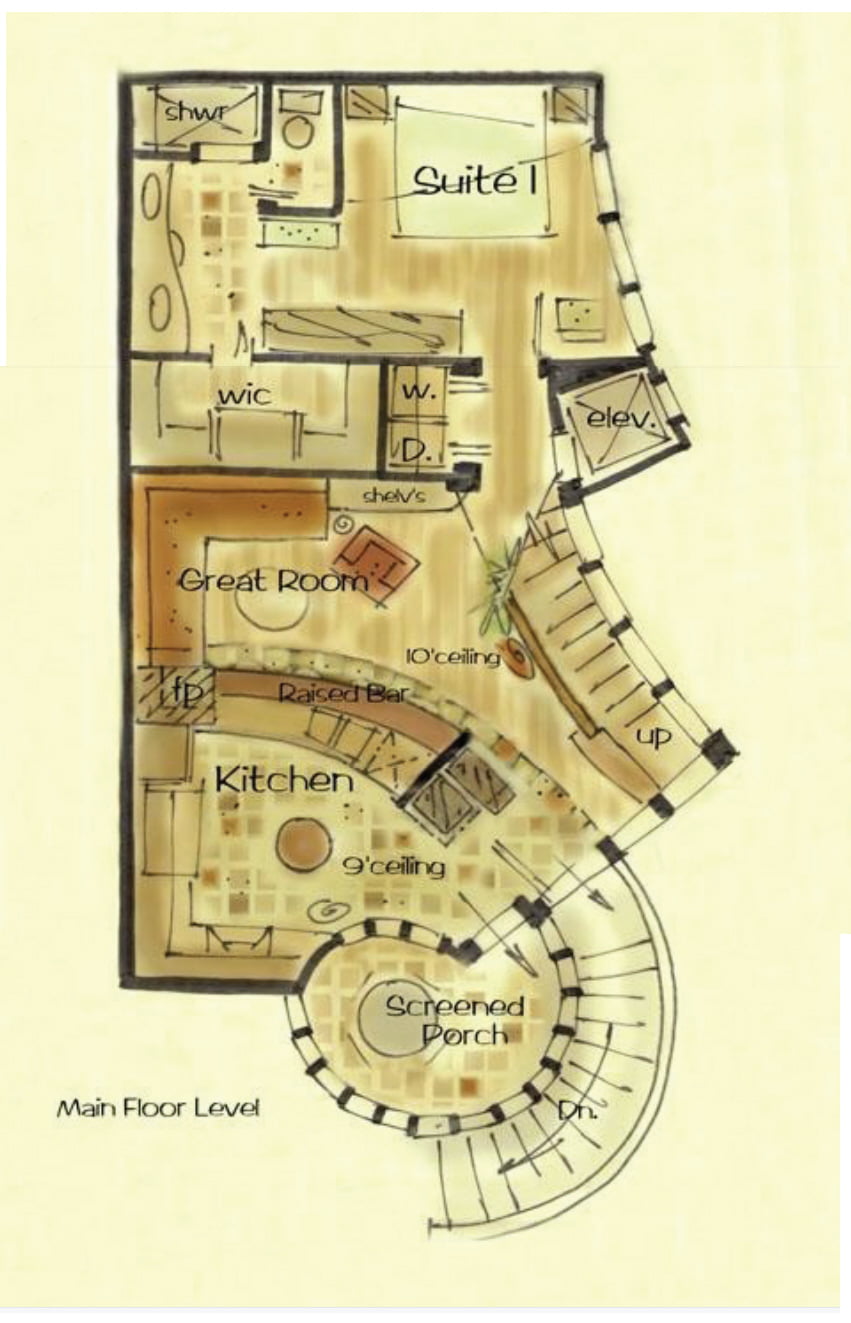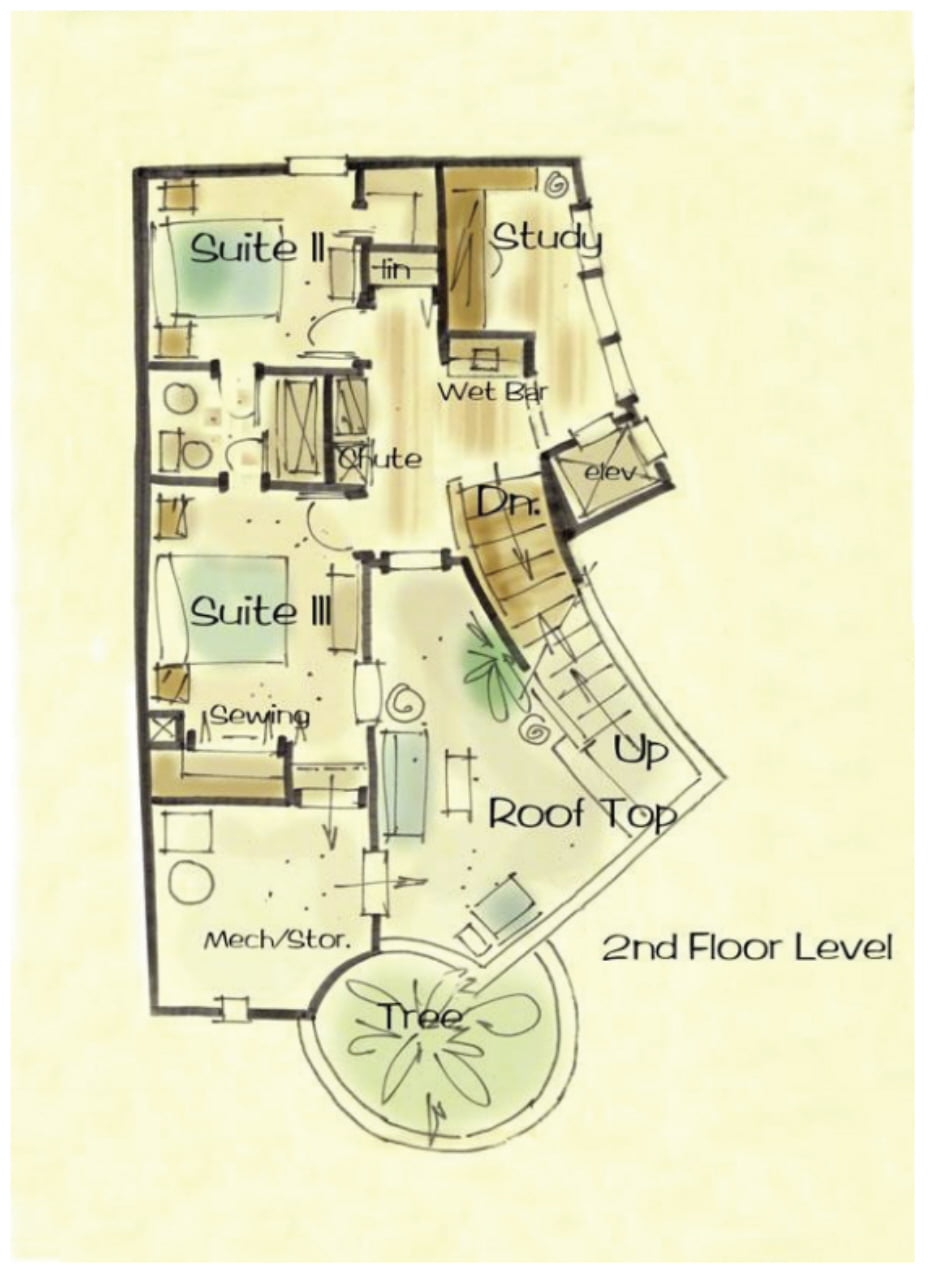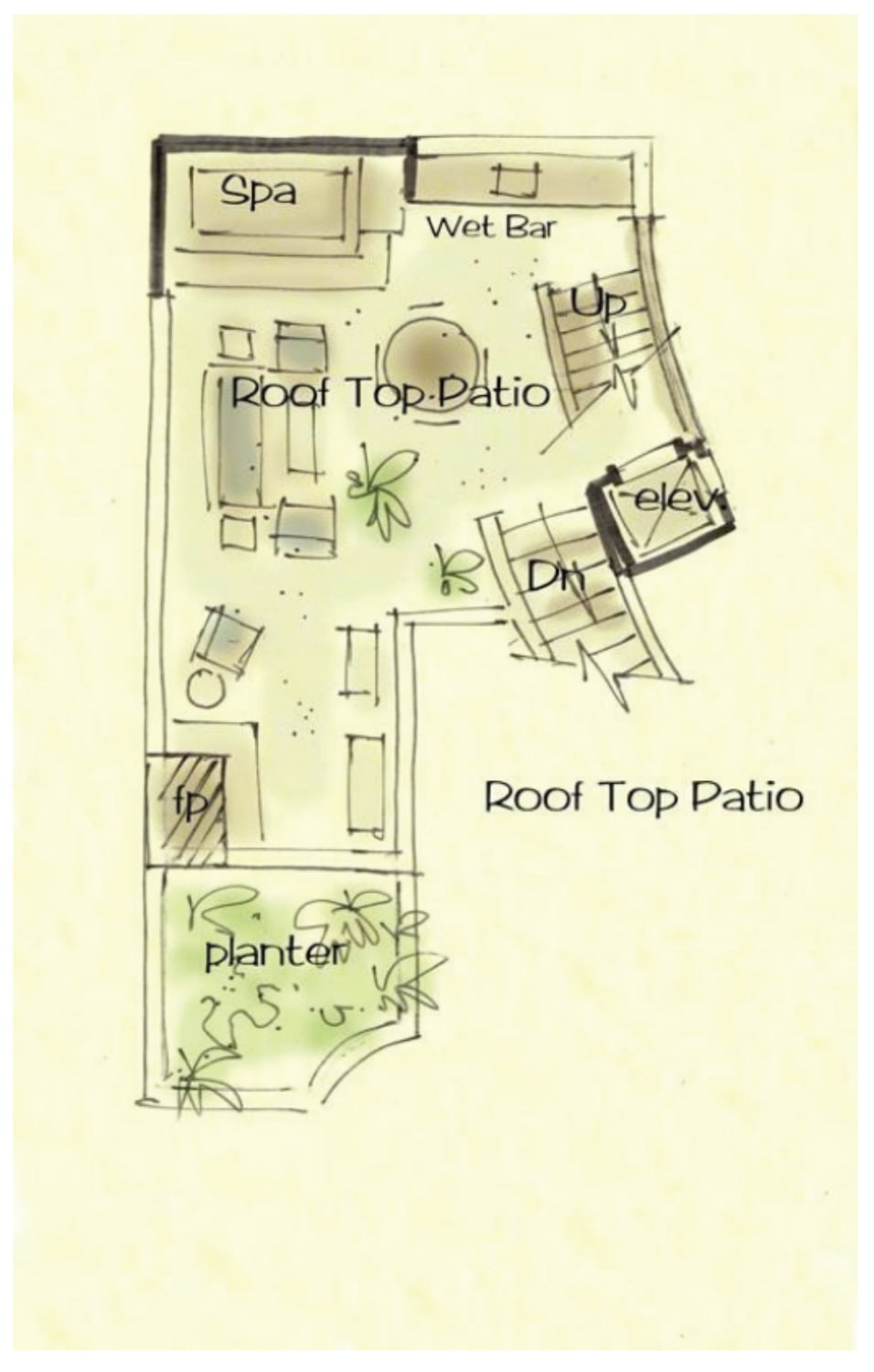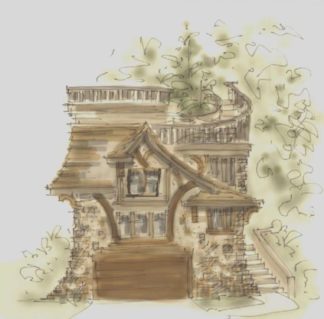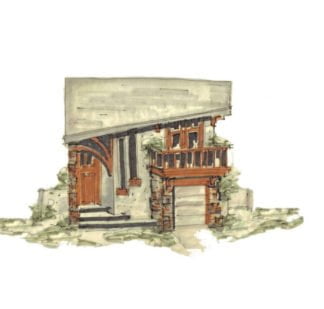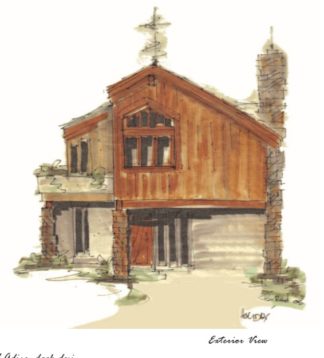Description
Beach house plan designed for high water
Beach house plan is on stilts in case the tide rises. Parking is below the house, however, if you’re not building close to the beach, you may want to enclose the parking area, making it a real garage, or if your building site allows, place the house on the grade, and the garage next to it. Have it your way
Notice most of the glass is on the right side of the home, where the view is. This house is small, but it costs a pretty penny to build. First, there’s that ocean side lot, which is pricey, however, the curved walls, the patios and the extra glass aren’t cheap. I’ve noticed that builders charge more for structures sitting in prime locations, just because they can. In most seaside cities, there are codes that need to be met, and some demand an engineer’s stamp to make it official. Always check with your city before starting a project
Walk up curved stairs winding around a screened porch for outside dining. The house is small, so everything in its place. Kitchen has curved bar with plenty of seating. Great room has built in sofa with television on wall end of bar. Suite one has private bath and walk in closet. Washer and dryer closet in hall across from elevator leading to second level and roof top
Tropical house plans
Take the stairs up and enjoy the view on your way up. Top of stairs find landing with wet bar, elevator just off small study nook. Two small bedrooms share bathroom. Landing walks out to roof top patio with stairs leading up to main roof top, however, another set of stairs leads up to view tower
Ocean front house plans
This small house plan takes the cake for packing in the extras. Designed as a vacation plan, it’s cozy for a large family and friends. The couch sleeps two small ones, and the extras can sleep on the roof top patio with fireplace, wet bar and spa
Beach house plan
1400 SF
Consider building a custom home design
All rights reserved
Author: Brenda Rand
