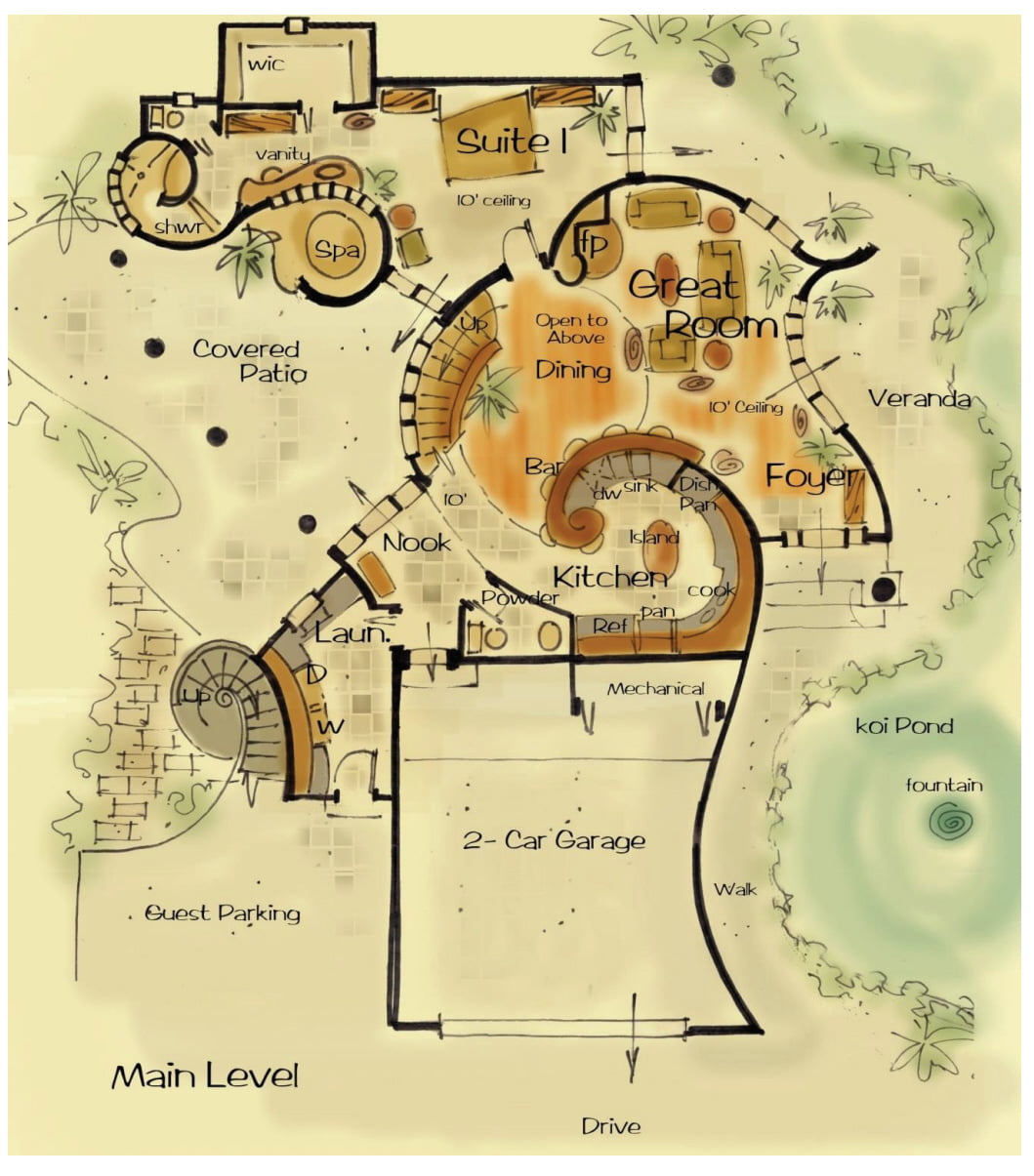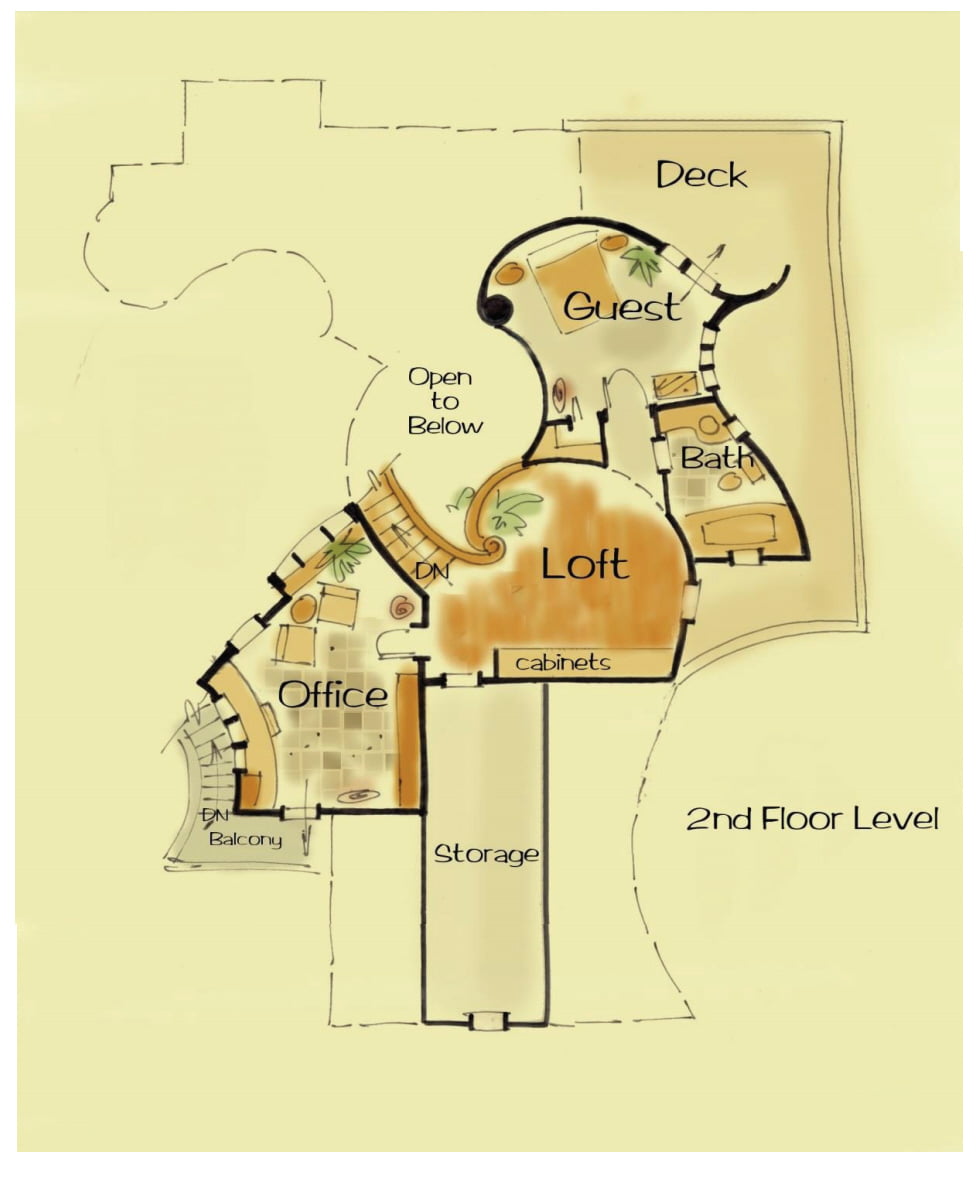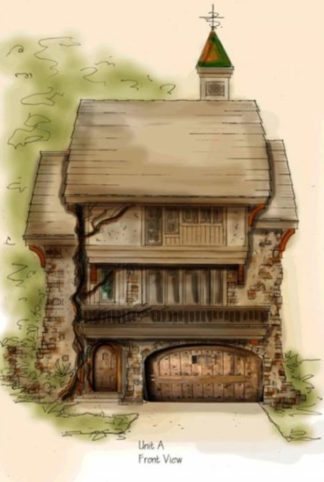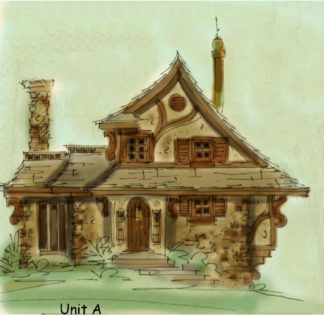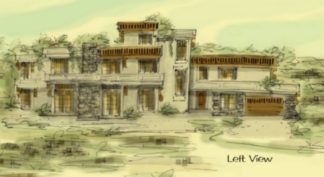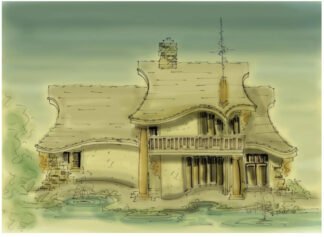Description
Art deco house plan style of visual arts
Art deco house plan has graceful curves that contradict the very idea of construction in housing. I was told as a young designer to keep to the standard. Builders wanted to get it and get it done, however, there are builders out there that rise to the occasion. This design was created for a property that looked over a giant Koi pond. The individual as unique as the home created for her
Walls bend and flex around the areas they define. Bold columns demand the attention from the drive up view, as the curves go unnoticed until you get closer and closer
Art deco house plan
Chateauesque house plans
Enter the foyer, and you’ve entered the great room. Guests are always invited when you live in the country. The two curved walls meet, pointing at the exterior column. Each creating a unique space, appreciated inside and out. The inverted curve has a spray of garden doors that walk out to a covered veranda, overlooking the pond. Have you ever fed Koi? The curves end in a curl that cradles a fireplace. From there you’ll see the curved stairs winding up a wall of windows overlooking a pasture with two black horses grazing contentedly. The dining opens to the loft roof above, with the lines ending at the curve of the kitchen bar, seating six
The S shaped wall in the master suite starts with a vanity, and ends with a walk in shower, however, on the other side is a hot tub, private in it’s alcove. A large covered veranda on the back side of the house has walk out from master suite and kitchen / dining area. Laundry room has an exterior door, and just around the corner you’ll see stairs leading up to an office
The office opens to the loft that defines a sitting area that leads to one glorious bedroom that walks out to the glorious balcony on the front
This home demands exquisite craftsmanship and someone like you
2500 SF
Consider building a custom home design
All rights reserved
Author: Brenda Rand

