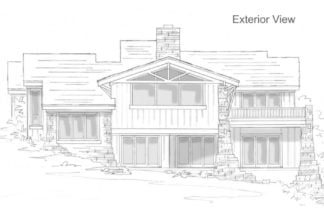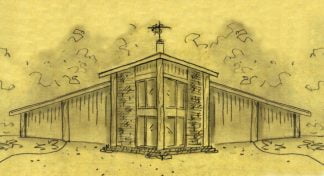rustic house plans
Rustic house plans
Rustic house plans have a natural look and feel about them. The roof pitch could be steep or really low. Two or three stories or just one. Rustic is a really diverse term, and typically refers to a home style that works in the country
Fifty percent of the homes I design have a rustic style. In fact, you might say it’s my trademark style. Organic by nature, this is my favorite home style if I had to choose. The style is loose architecturally, and maybe that’s why I like it. The exterior looks is typically a stone and wood combination with heavy wood trim. What I do with the wood trim is up to me
Heavy wooden corbel, sometimes curved, and sometimes free floating are common features on my rustic designs. Cathedral or vaulted ceiling with exposed wooden beams go hand in hand with the organic style
Showing all 26 results
-
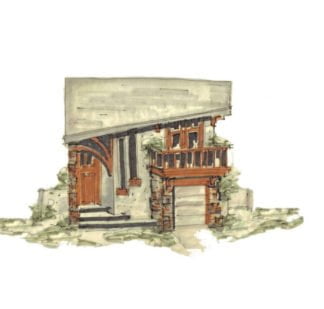
Contemporary House Plan
$1,500.00 Add to cart -
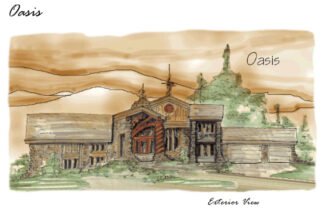
Country Home plan
$7,200.00 Add to cart -
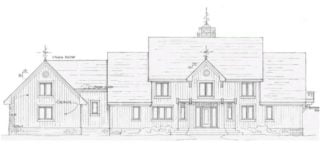
Country House Plan
$2,400.00 Add to cart -
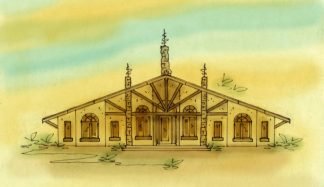
Country Style House design
$1,550.00 Add to cart -
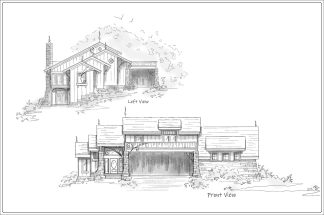
Designer House Plan
Read more -
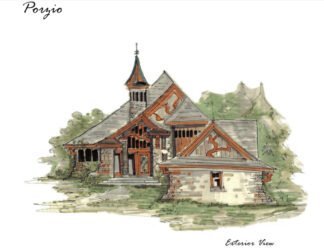
Eclectic House Plan
$4,000.00 Add to cart -
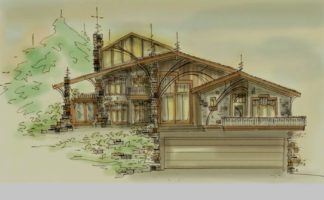
Fabulous House Plan
$3,300.00 Add to cart -
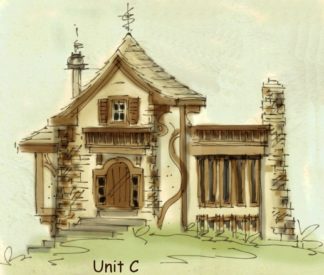
Fairy Tale House Plan
$2,400.00 Add to cart -
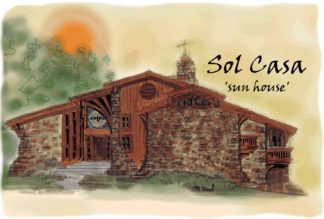
Fantastic House Plan
$7,000.00 Add to cart -
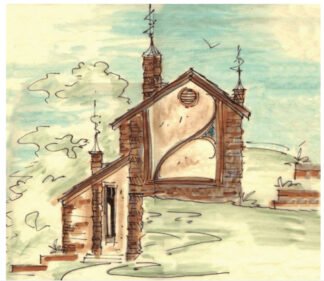
Gorgeous House Plan
$4,700.00 Add to cart -
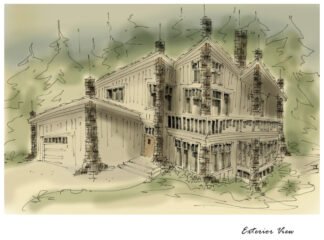
Hillside House Plan
$1,500.00 Add to cart -
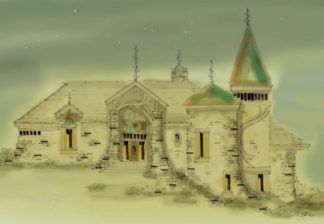
Majestic House Plan
$4,500.00 Add to cart -
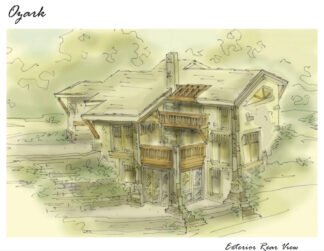
Mountain Home Design
$3,250.00 Add to cart -
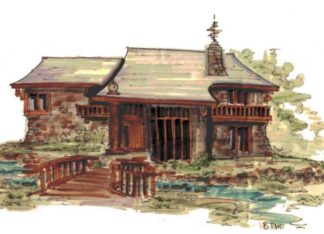
Mountain House Plan
$1,650.00 Add to cart -
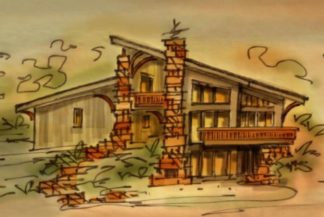
Organic House Plan
Read more -
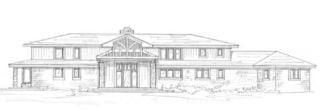
Ranch Style House Plan
$4,400.00 Add to cart -
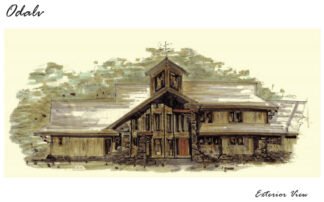
Rugged House Plan
$4,000.00 Add to cart -
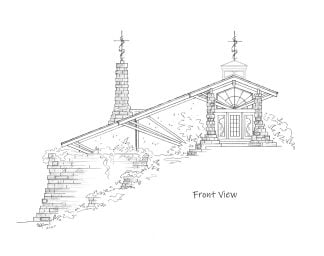
Rustic Split Level
$3,750.00 Add to cart -
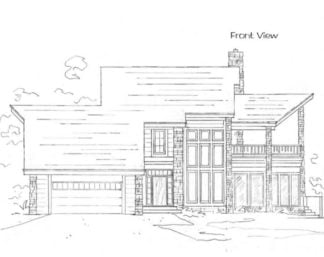
Timber Frame House Plan
$1,650.00 Add to cart -
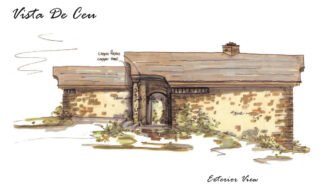
Tuscany House Plan
$2,000.00 Add to cart -
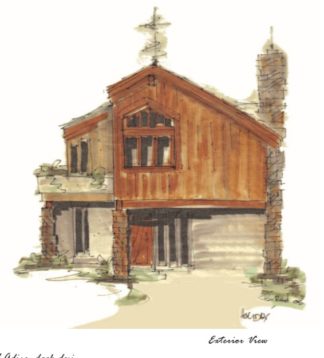
Two Story House Plan
$1,600.00 Add to cart -
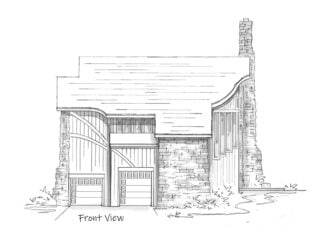
Unique house design
Sale! Original price was: $2,800.00.$1,400.00Current price is: $1,400.00. Add to cart -
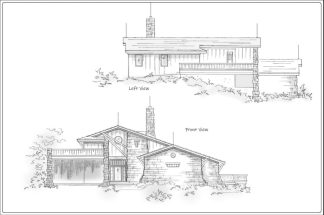
Unique House Plan
Read more -
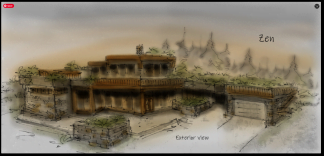
Zen House Plan
$1,600.00 Add to cart
Showing all 26 results
