narrow house plans
Narrow house plans
Narrow house plans are found on city lots, or country developments. Affordable, the smaller strip of land makes it possible to build for less, whether you’re on a tight budget or not. We all like to save money
Plans are challenging to design and plan. In some cases, one side of the lot is zero clearance, meaning you can build on the edge of the property. This is common in golf course developments where patio homes, town homes or villas are popular. The zero clearance side gives privacy to one side yard
Affordable to build, because few if any beams are needed. Building material is expensive, especially the long runs. Trusses, joists and beams increase in cost as the width increases
Short spans keep construction cost low, and if you’re on a budget, other more important needs can be met. If you’re not on a tight budget, the cost savings allows extra money for the amenities
Curved walls and angles keep these spaces from feeling confined or boxed in
Showing all 14 results
-
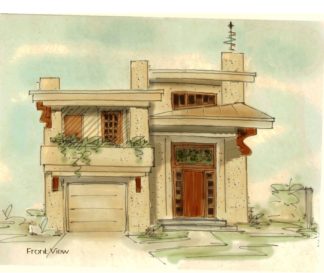
Abstract House Plan
$2,150.00 Add to cart -
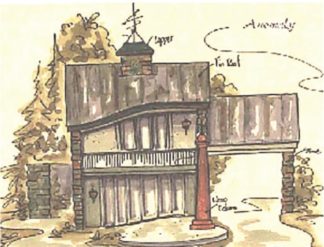
Bungalow House Plan
$2,400.00 Add to cart -
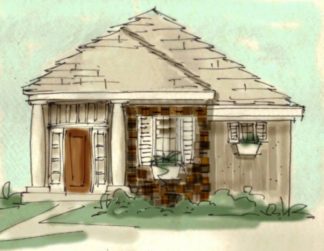
Cheap House Plan
$1,000.00 Add to cart -
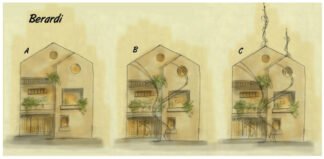
Condominium House Plan
Read more -
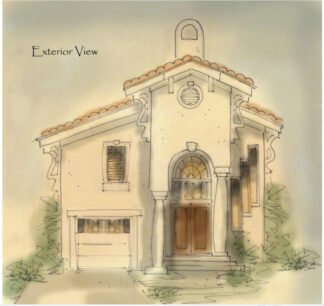
Mediterranean House Plan
$2,100.00 Add to cart -
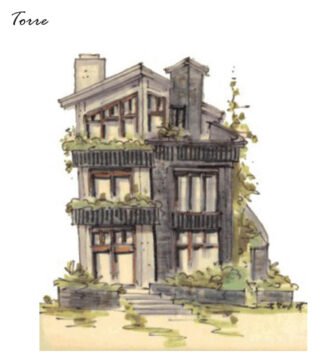
Modern Home Design
$3,500.00 Add to cart -
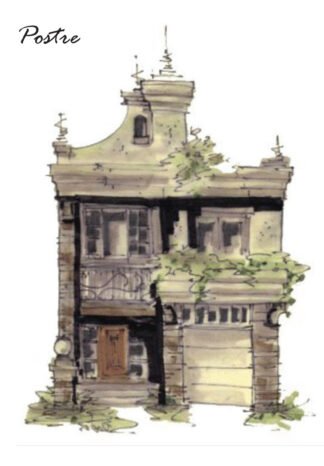
Narrow Home Design
$1,550.00 Add to cart -
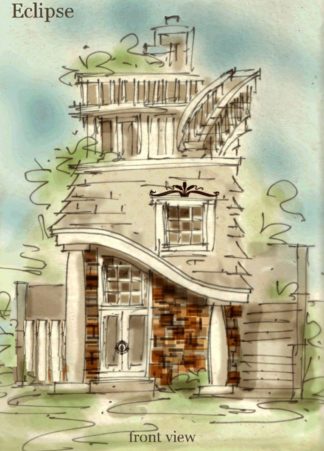
Narrow Home Plan
$1,500.00 Add to cart -
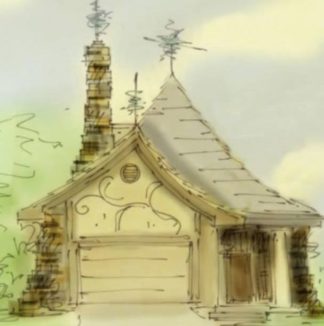
Scandinavian House Plan
Read more -
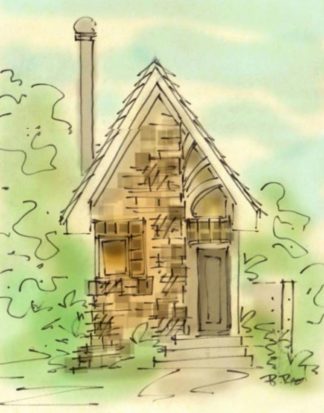
Shot Gun House Plan
Read more -
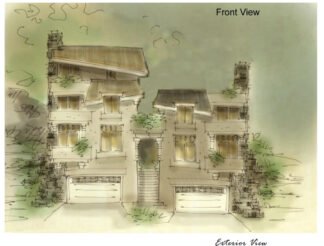
Town Home Plan
Read more -
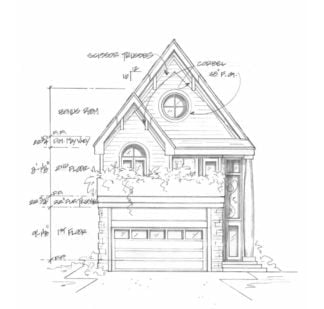
Traditional House Plan
$2,500.00 Add to cart -
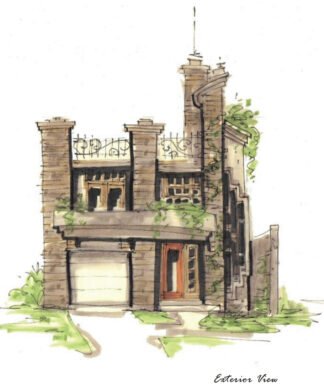
Unusual House Plan
Read more -
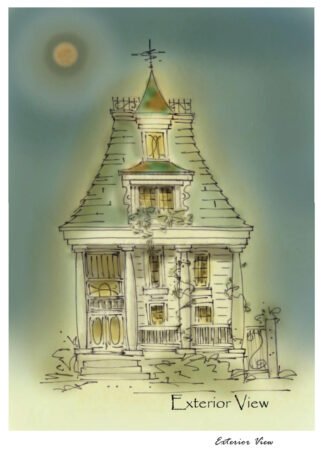
Victorian Home Design
$3,000.00 Add to cart
Showing all 14 results