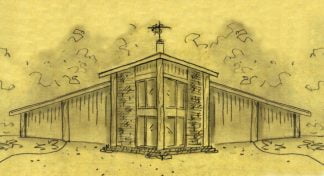adirondack house plans
Adirondack house plans
Adirondack house plans are a rugged design that falls under the rustic style house plan. The term was derived Adirondack mountains. The style itself indicates mountain home. Furniture styles are often designed Adirondack
Homes with Adirondack style are mountain homes, which typically have full stone exterior with heavy wood trim. The interior would have heavy plain trim with heavy wooden beams and cathedral ceilings
The roofs are generally steep to carry heavy roof loads that are known to occur in the mountains. The roofing material would more than likely be wood shingles or shake
The square footage could range from a small cabin to a large luxurious home. The homes will often be sitting on a slope with stone dripping from the corners, giving the home a ‘grew there’ look
The home itself should have an organic and natural look to it
Adirondack house plans are a very powerful design
Showing all 14 results
-
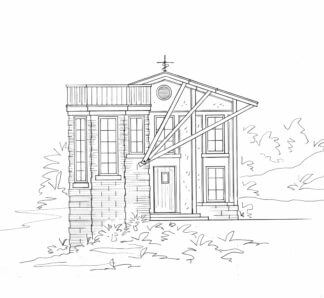
Adorable House Plan
$1,600.00 Add to cart -
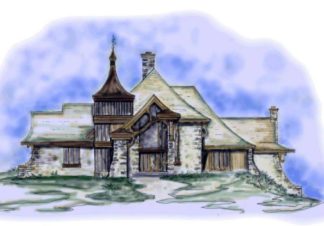
Chalet House Plan
$6,000.00 Add to cart -
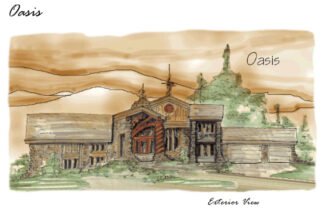
Country Home plan
$7,200.00 Add to cart -
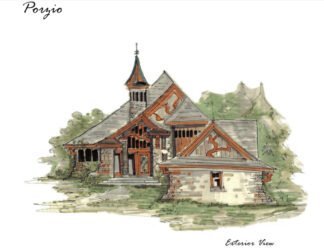
Eclectic House Plan
$4,000.00 Add to cart -

Extraordinary House Plan
$7,626.00 Add to cart -
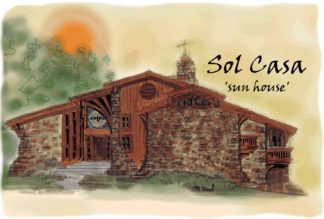
Fantastic House Plan
$7,000.00 Add to cart -
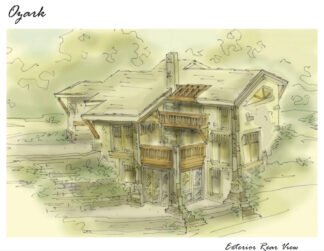
Mountain Home Design
$3,250.00 Add to cart -
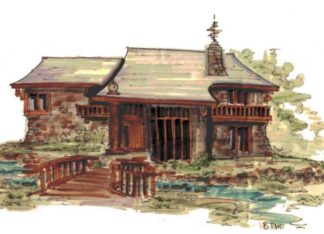
Mountain House Plan
$1,650.00 Add to cart -
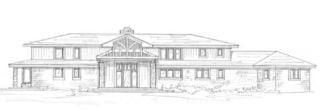
Ranch Style House Plan
$4,400.00 Add to cart -
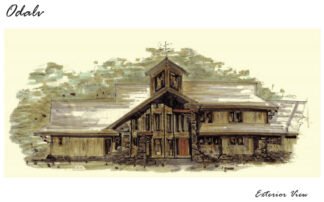
Rugged House Plan
$4,000.00 Add to cart -
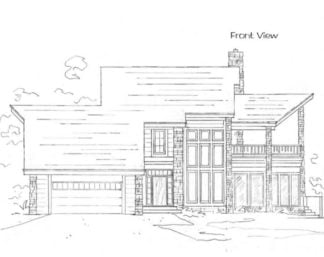
Timber Frame House Plan
$1,650.00 Add to cart -
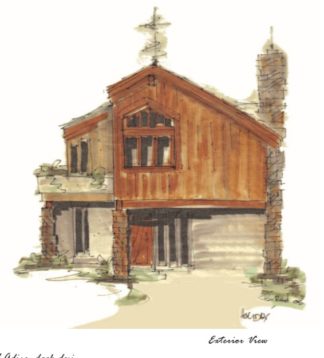
Two Story House Plan
Read more -
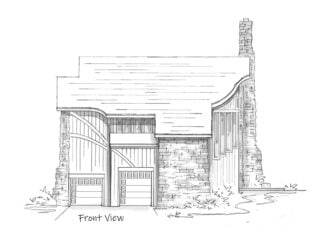
Unique house design
Sale! Original price was: $2,800.00.$1,400.00Current price is: $1,400.00. Add to cart
Showing all 14 results
