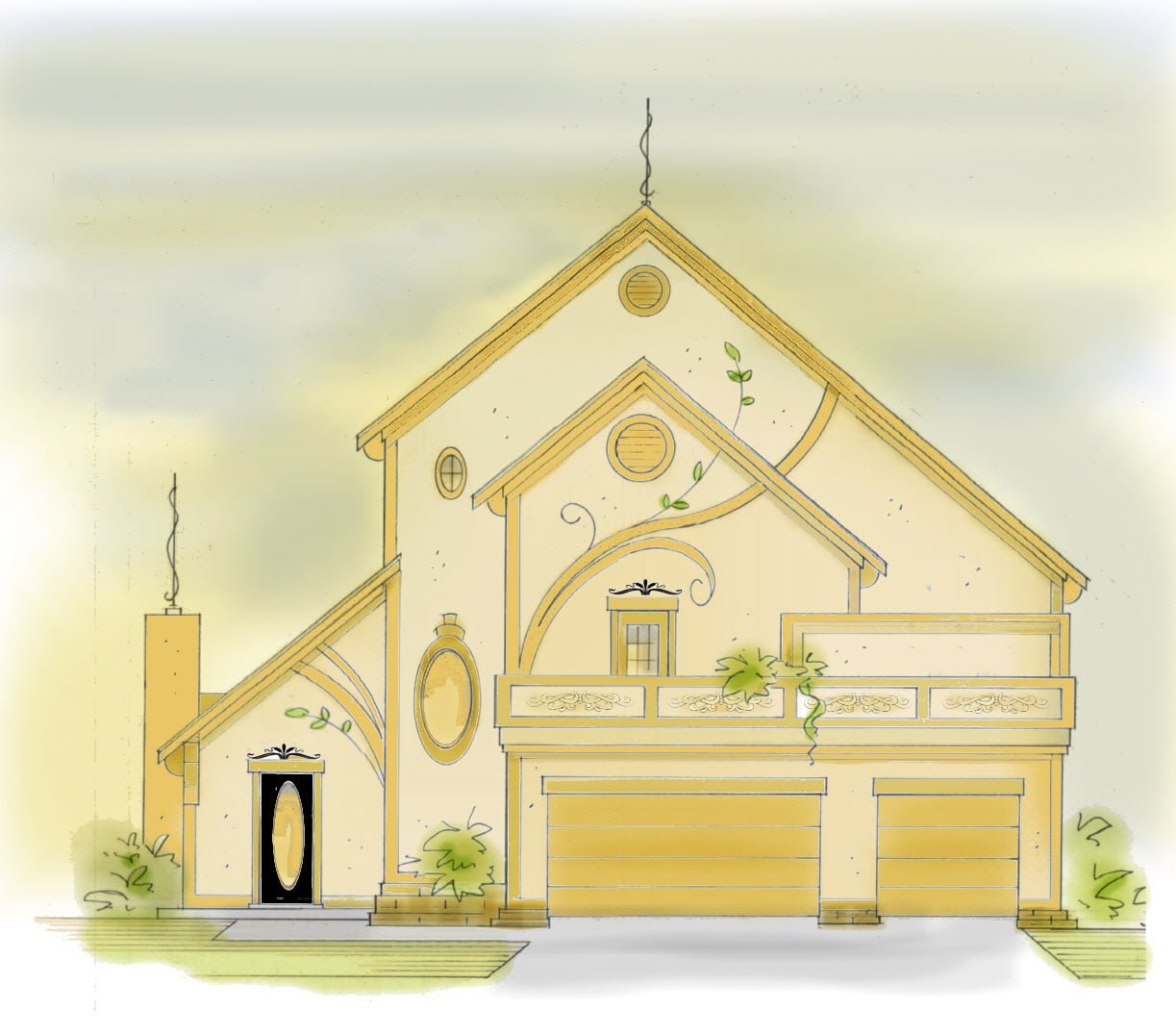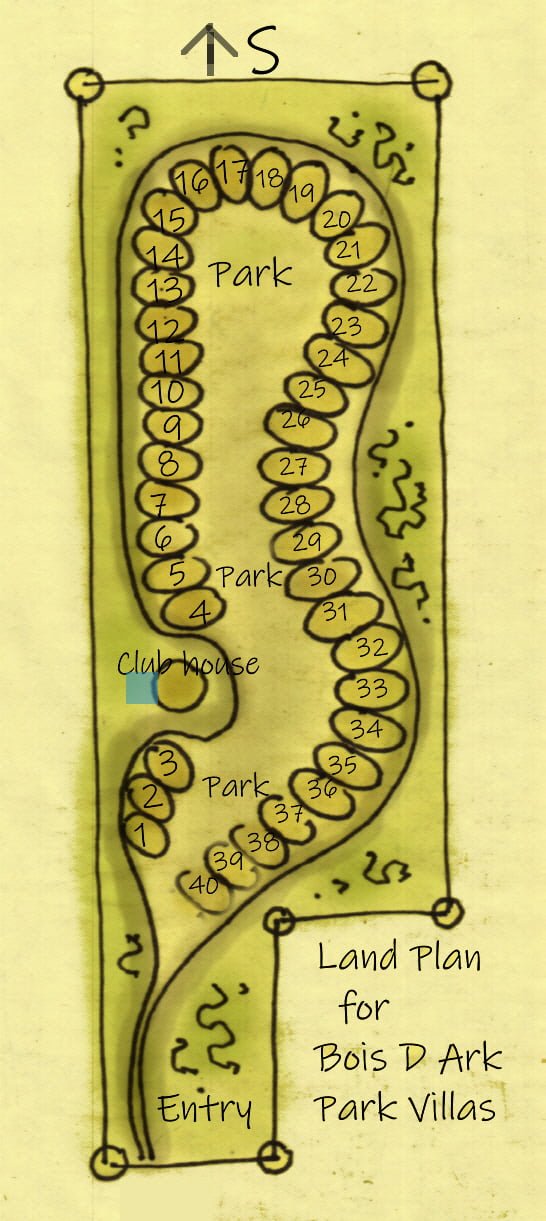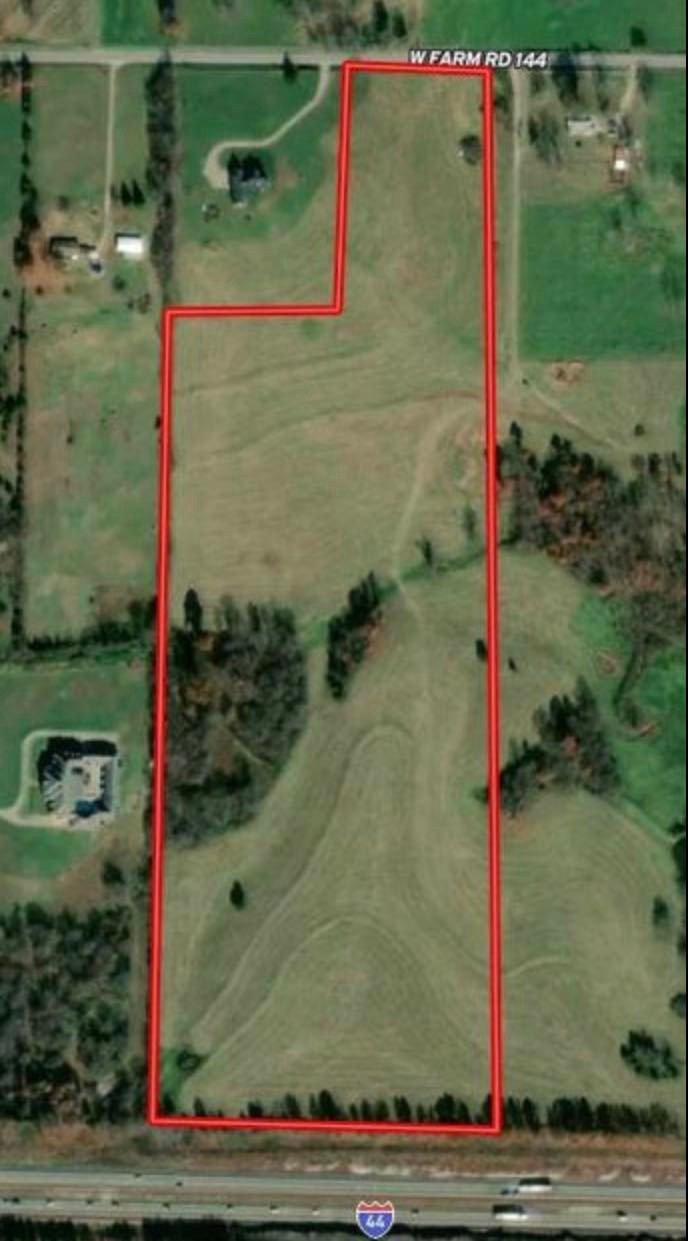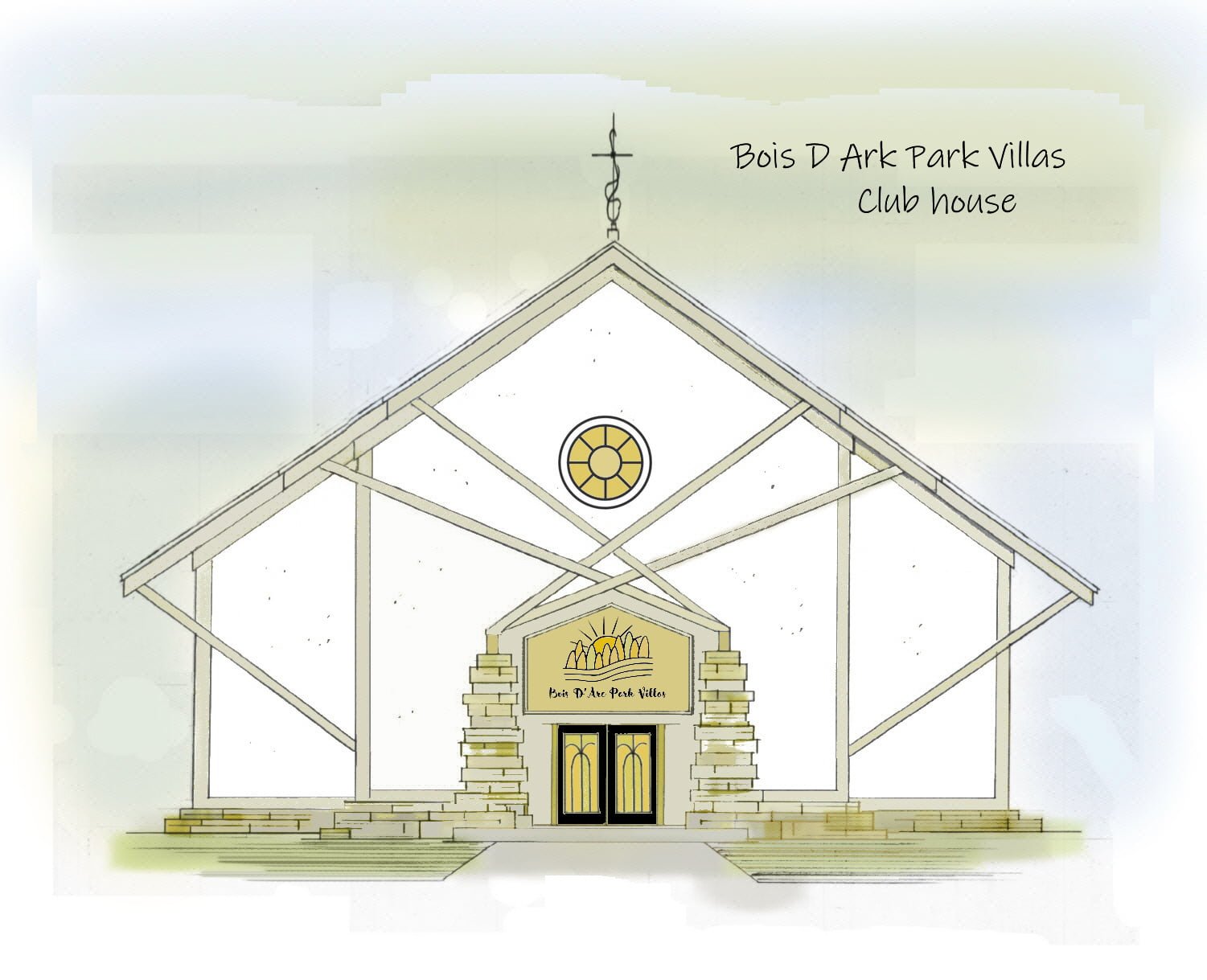
Bois D Ark Park Villas
Family will be at the center of attention with this thirty seven acre development. Forty building lots will wrap a park that sprawls in between the long, twisting row of homes. Entries and garage doors will face the road, which circles the outskirt. Back doors and patios will look out onto the park. Children will be safely away from traffic while being entertained for hours on end. A path will follow the edge of the property, providing a great place to walk the dog, or take a jog.
The delightful and unique, doll house styling of our models will be the first of many with an array of pastel colors of Spring. Most of the trim will be faux, or hand painted

Swing set, jungle gym, merry go round, sand box and splash pad will be scattered between picnic tables and park benches. A skate path will wind in and around the park’s features.
Homes will range from 2400 (minimum) to 4400 SF
Each model has various floor plan versions to choose from, offering three to six bedroom options. The exterior views may change slightly according to which options are selected, but something they all have in common; one side of the house has no windows or doors, giving their neighbor privacy. We’ll request zero lot lines from the county, meaning one side of the home will be placed directly on the property line, making for a large side yard.
Oval shapes represent lots
We’ll be using quality finishes inside and out. Real stone, real wood, and real stucco, unlike other houses built today. All of the homes will be closely related in style and materials, creating a development that greatly pleases the eye. Simple structures with straight gables will keep the budget in check. The model home we build will set the precedence for the entire development, however, some homes may be customized specifically for the buyer. Our group will retain exclusive rights to design and building.
The twenty one hundred square foot club house will be a delightful place for members to meet, or socialize. The reception room conveniently doubles as a day care during business hours.
The residents will enjoy swimming and socializing at the club’s pool, and when the skies darken, and the winds blow, they’ll feel safe in the storm shelter. The second floor will be left unfinished, leaving it up to the residents to complete the attic space, be it for profit, or for their own enjoyment. The club provides the perfect venue for special occasions, providing an opportunity for the development to profit.
Forty, quarter acre lots averaging 91′ x 119′
Closely related in style, structure and layout, each model has a variety of options
View models and club house design by clicking on the links below
Park Villa Club House
Model A
Model B
Model C
The Park Villas will be exclusively designed and built by invitation only
Projected start up cost……….$1,930,000
37 acre tract purchase………$350,000
Advertising……………..$50,000
Infrastructure…………….$400,000
Roads and parking areas, utilities, park, gardens and landscaping
Model home A (3400 SF roof top patio version)……………………………$560,000 (estimated building cost)
Country club and pool…………………………….$470,000 (estimated building cost)
Surveying and land plan……..$20,000
Design and planning……….$30,000
Legal fees, accounting, insurance, and permits…………….$50,000

Projected gross profit…….$19,400,000
Forty 1/4 acre lots @ $35,000 = $1,400,000
Home sales = $18,000,000
Projected average 3000 SF of structure per lot with 40 lots total, estimated selling price at $250 per SF = $30,000,000
Projected average 3000 SF of structure per lot with 40 lots total, estimated cost to build at $150 per SF = $18,000,000
_________________________________________________________________________________________________
Our group will start up the home owner’s association, turning it over to the residents as soon as the development is close to completion and established. Unlike most developments, Park Villa residents will be the owners and operators. Holding special events, or running the day care may not offer a great profit, but it will definitely relieve the financial burden of maintenance, lowering, if not eliminating monthly membership fees
Start up begins as soon as financing is in place, with three to five years completion time anticipated
