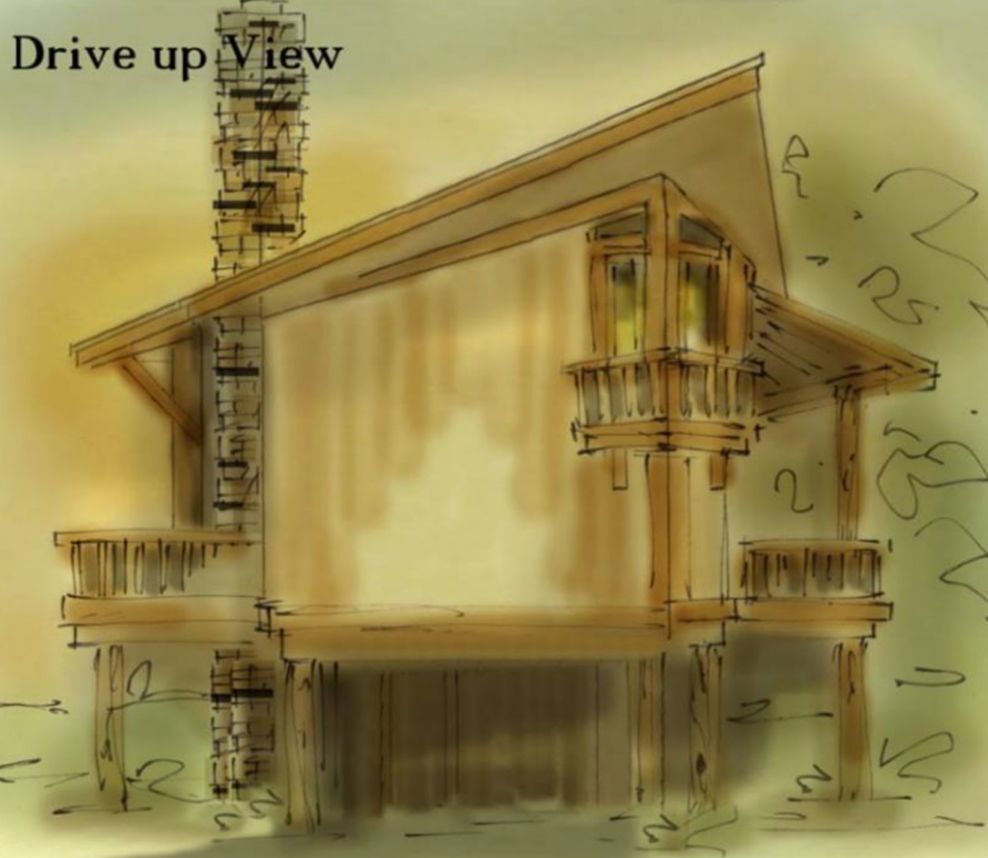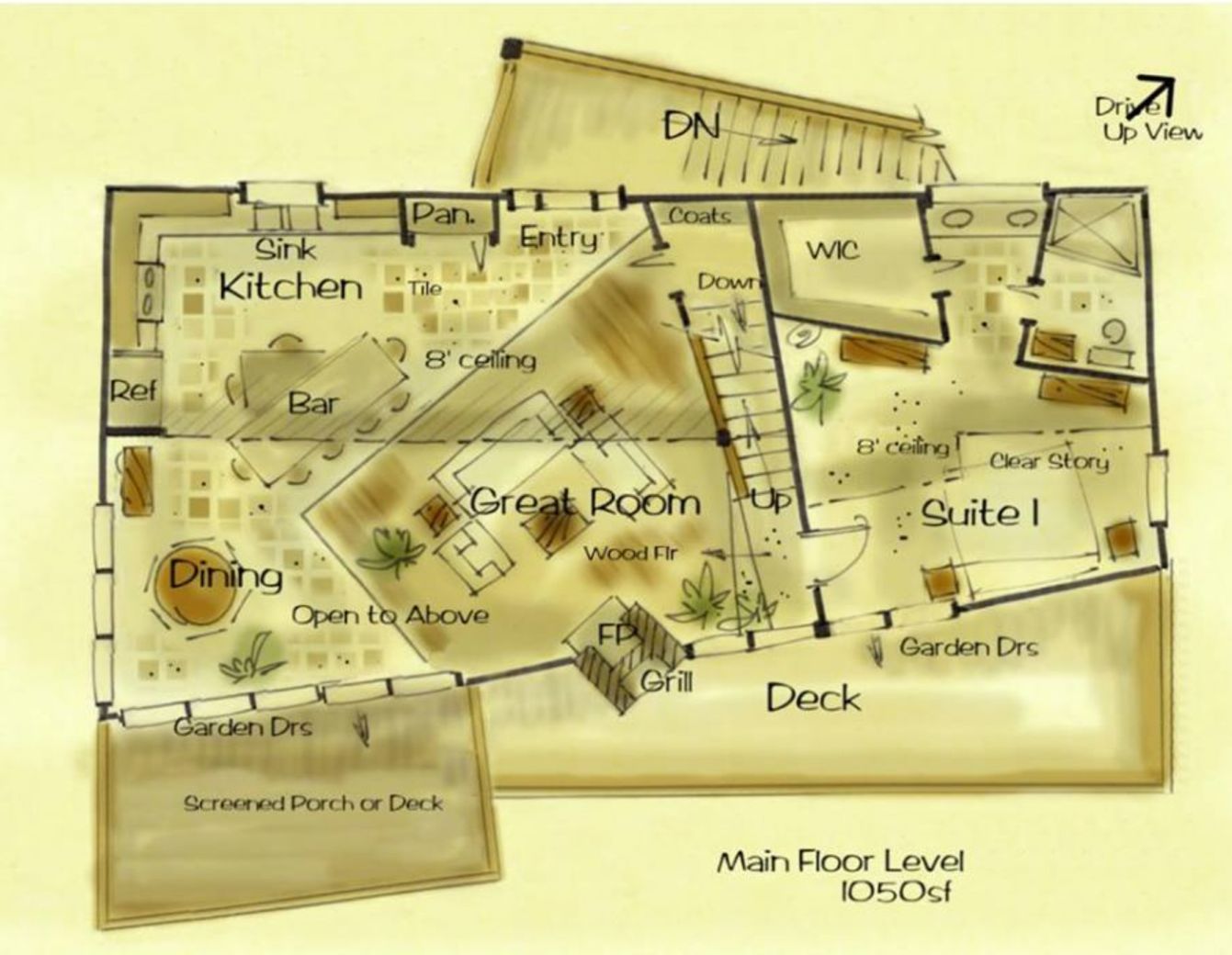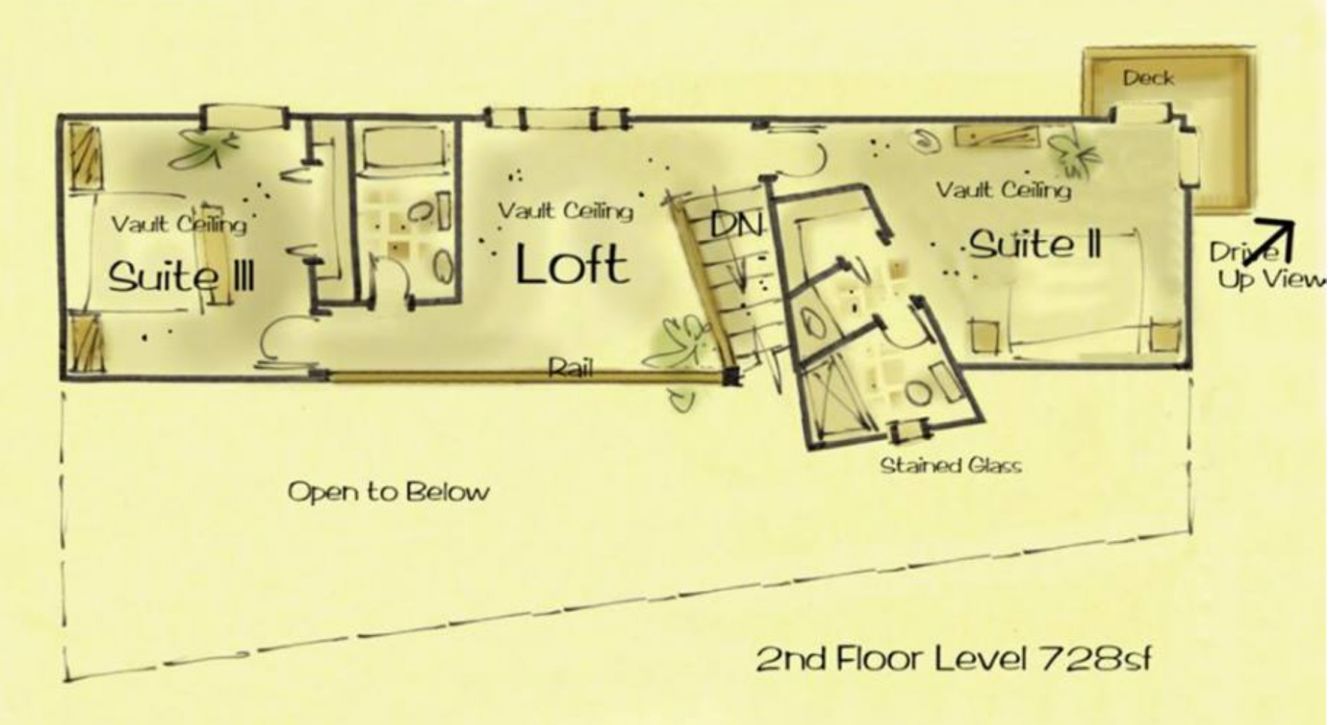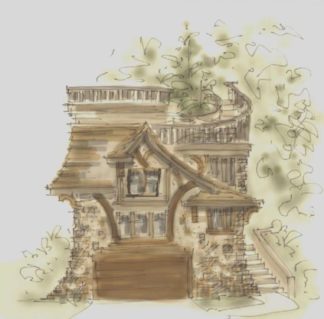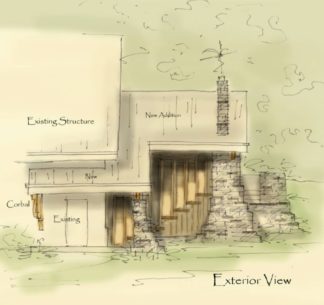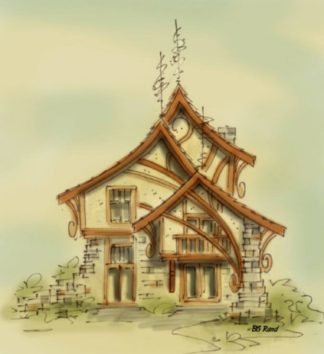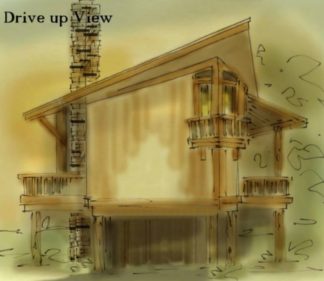Description
Water front house plan on stilts
Water front house plan is designed for rustic setting lake front property. This one is on stilts due to being built in a flood plain. Most people don’t know what a flood plain is, nor have they ever heard of one. Every piece of land has a flood plain. It’s basically a history of when the property has flooded in the past, since first recording. Most go back 100 years, which happens to be, the highest rank. It’s simply called a one hundred year flood plain, meaning, the build site has flooded every 100 years to date. More commonly are fifty, thirty and even twenty year flood plains. Some lots are noted as five year flood plains, which sounds worse than it is. If you expect high water, you can build up, create drainage and prepare for the inevitable
Dramatic design that is very affordable
Cabin house plans
Water front house plan
Simple construction is the name of the game with this plan. This design gets its excitement from just a few lines pulled to create an angle. One exterior wall is straight, and the other is angled. The steps up to the house are also placed at an angle, giving the straight wall a little action. Now we need to set the fireplace at an angle so it lines up with the furniture arrangement. Flooring material is set at an angle, keeping the ball rolling. Great room has open to above area, and is open to kitchen and dining. Step up to the master suite, or turn and walk upstairs. Decks and or screened porch options run the length of the home
Lake house plans
Drive up view is created by placing the roof diagonally with the drive up view area being the highest part of the one sided, very simple roof
Sheltered parking beneath structure
Vacation house plan
Upstairs, suite II has a walk out balcony and private bathroom. The third suite shares a bath off the large loft room that looks down to great room below
1780 SF
Consider building a custom home design
All rights reserved
Author: Brenda Rand
