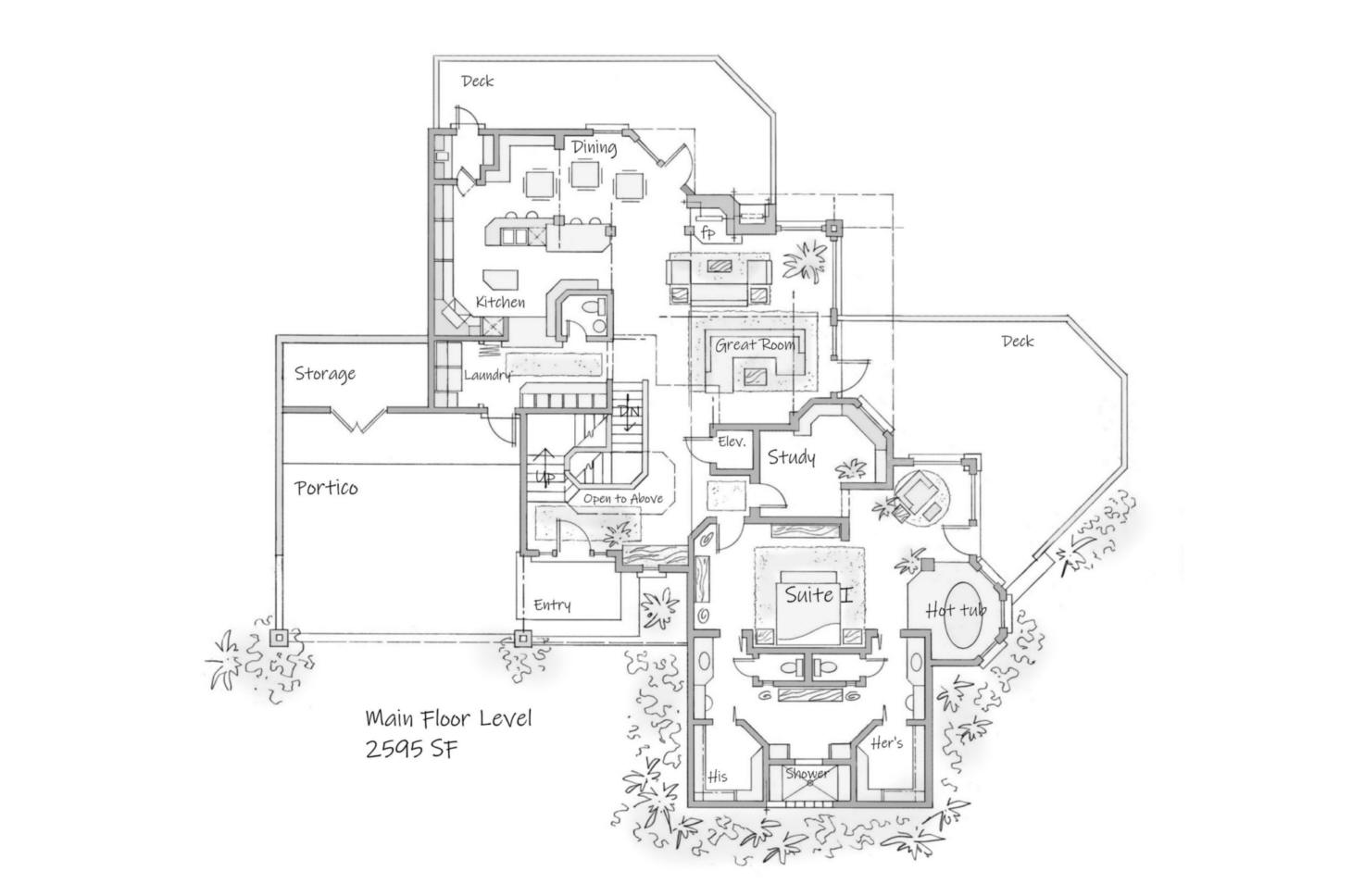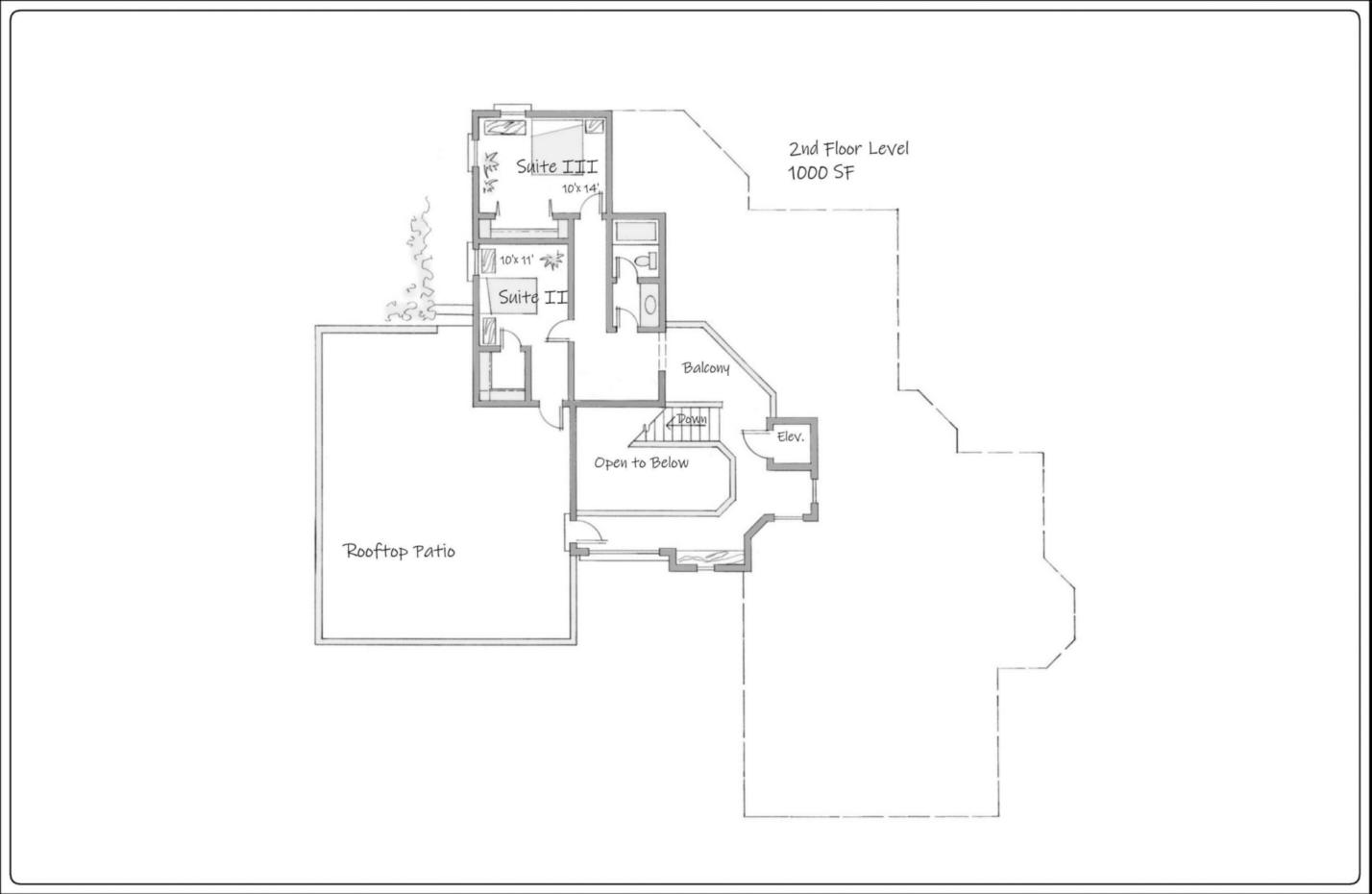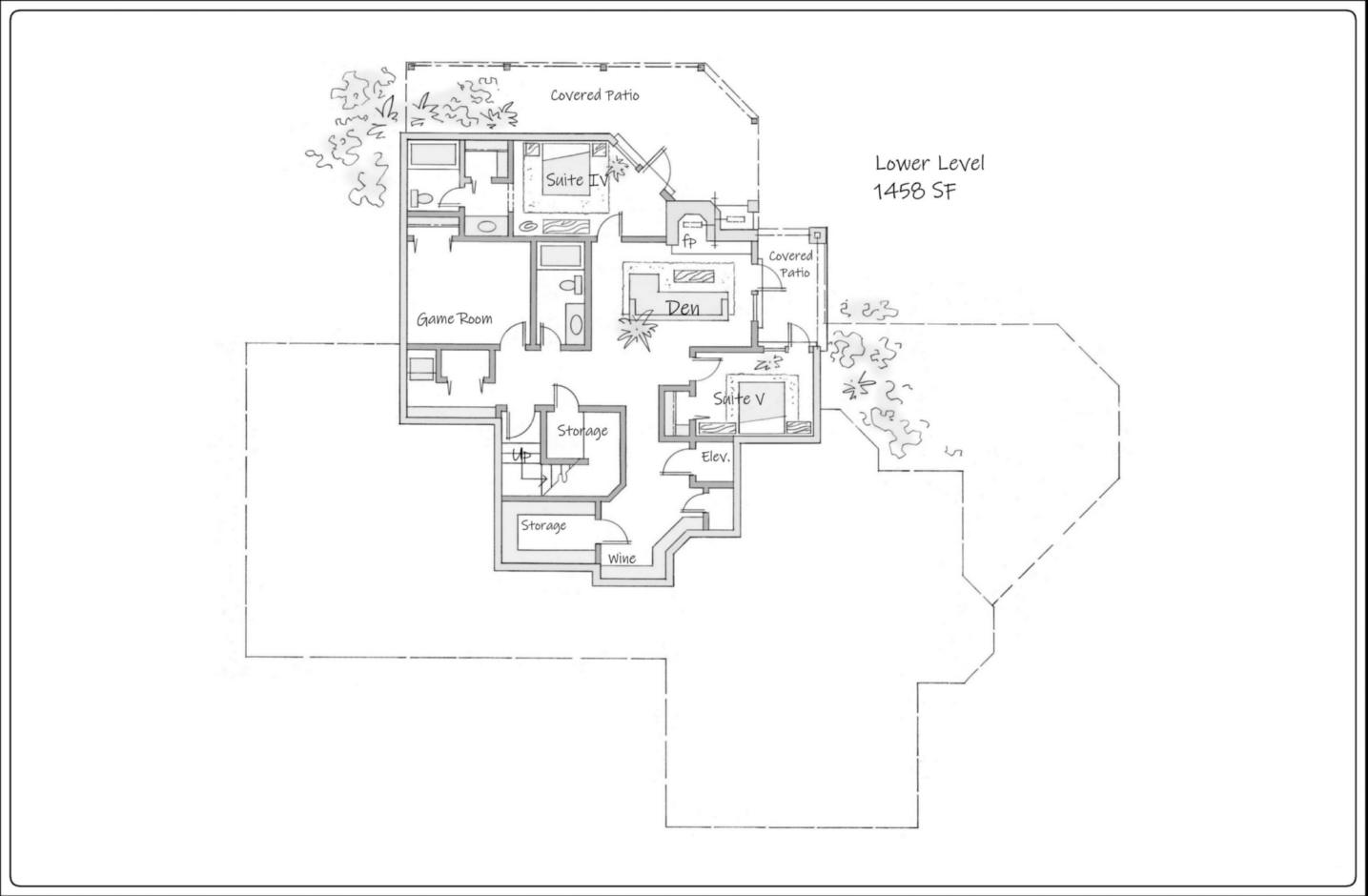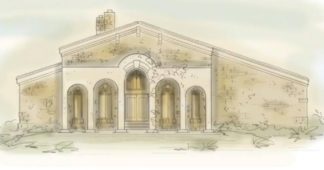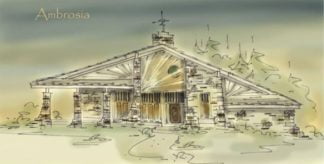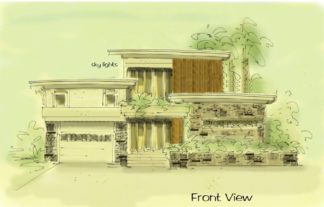Description
Unique house plan has rustic appeal
Loaded with exciting features, my favorite is the stairs in the foyer. The stairs leading up, twist and turn over the stairs leading down. The beams in the great room are false, but gives the home a powerful presence. Picture windows give you a full view
Casual and open living space includes lots of decking and a screened porch too. Butler’s pantry services the dining room and the screened porch
Rustic house plans
The massive fireplace doubles as a grill at each level
3500 to 5000 square feet options
Choose an open carport or enclosed garage
Rooftop patio over carport walks out from loft area
Lake house plans
Can’t find what you’re looking for? Consider a custom home design
All rights reserved
Author: Brenda Rand

