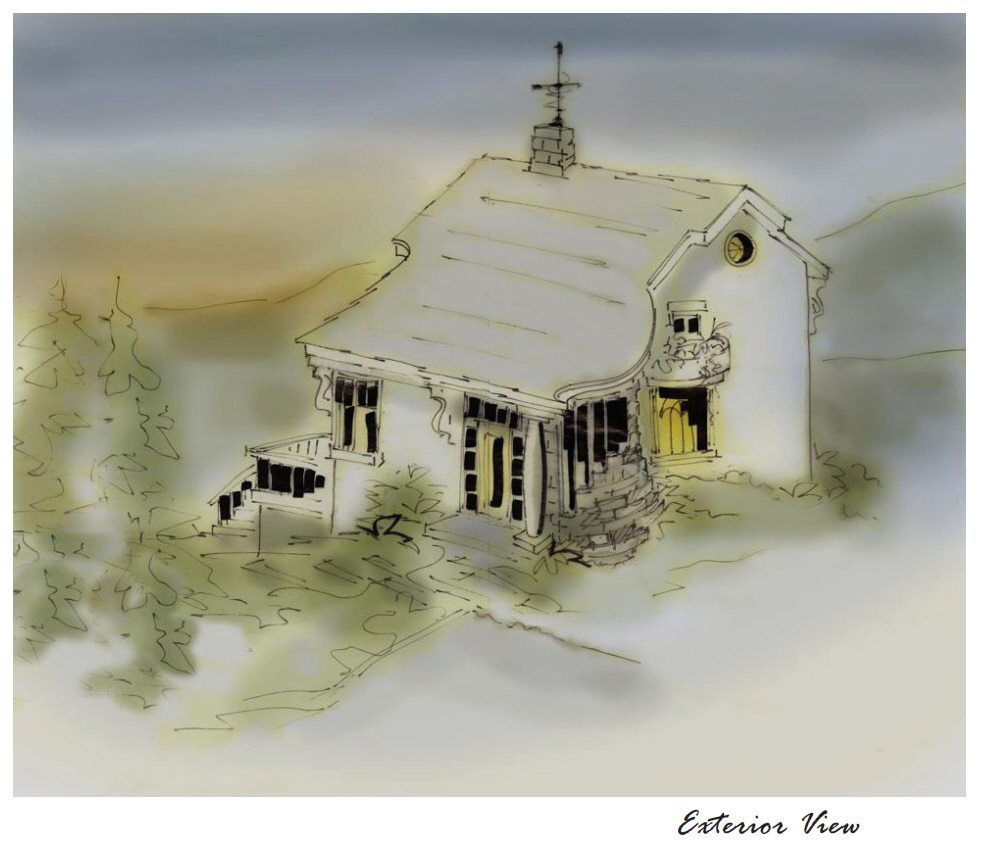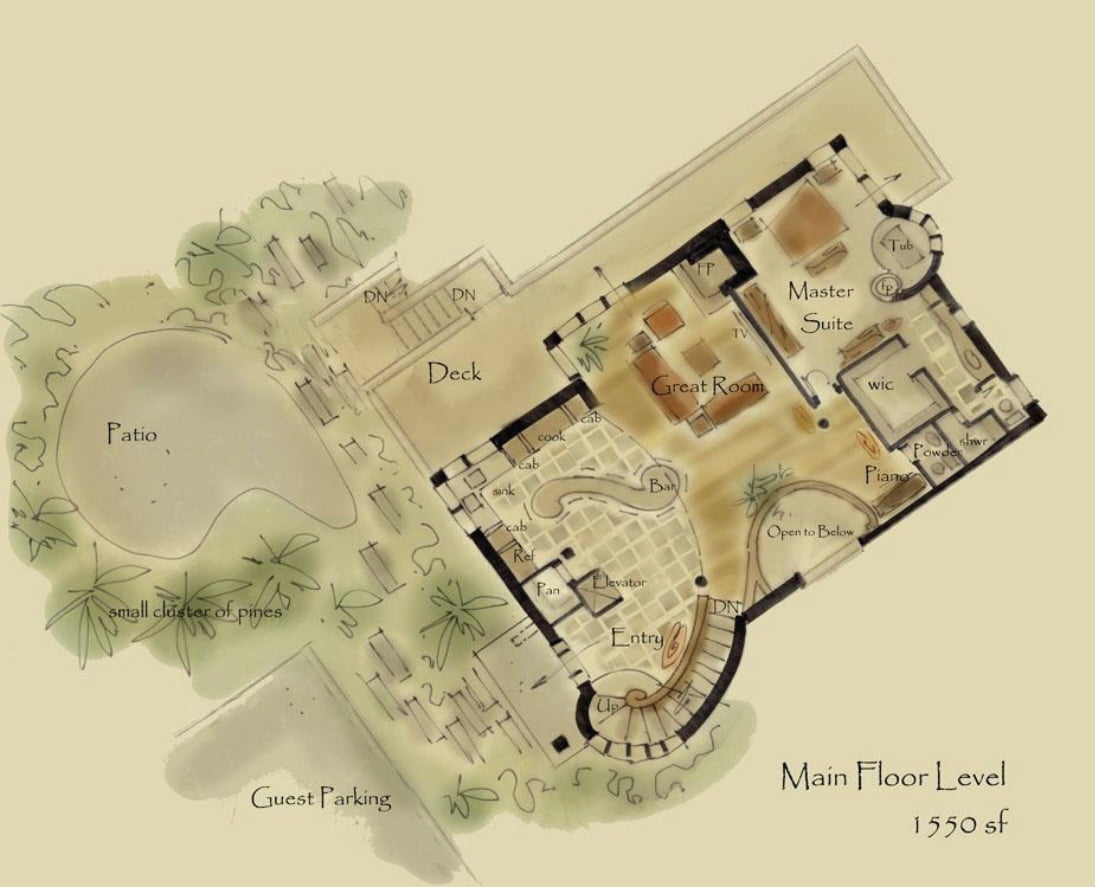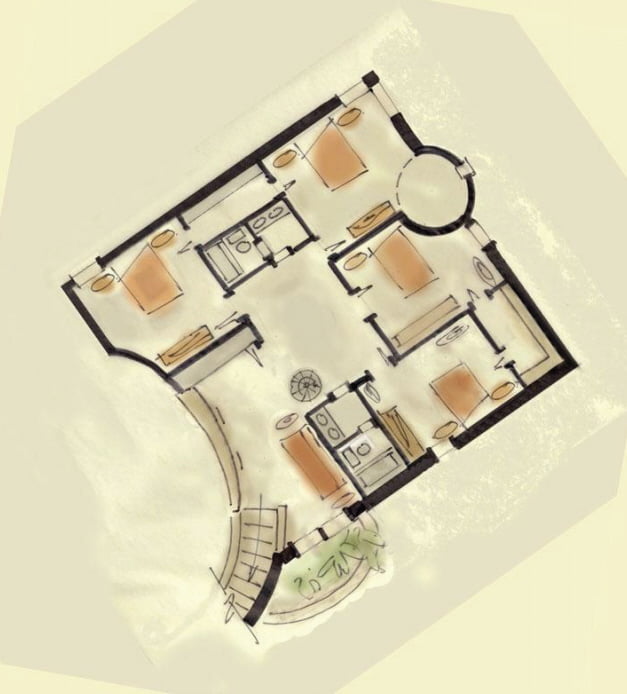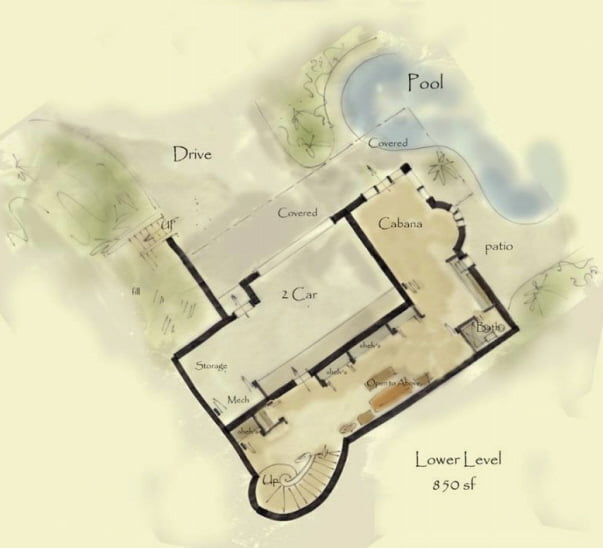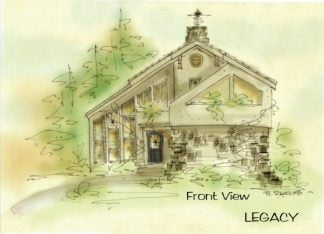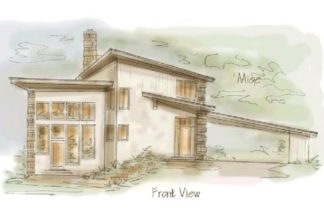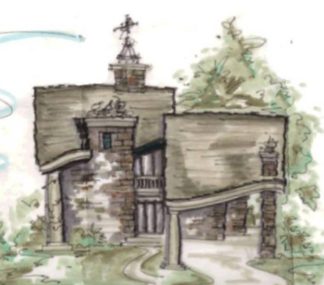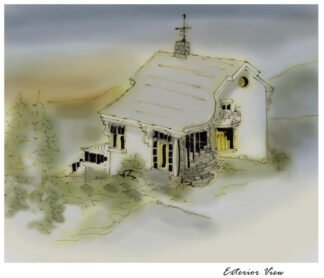Description
Unique home plan
Unique home plan has three levels combined, with one being walk out lower level. House has exciting drive up view with home placed at an angle. Garage drive circles the home and enters from the rear, however, guest parking is provided at the entry. This simple structure has a two curves at the main floor with one wrapping the curved stair case. Great room is large with open to below space to provide light to lower level, as well as for aesthetics. Open living arrangement has curved bar with ample seating instead of standard dining room
Art deco house plans
Master suite has large walk in closet and hot tub in a small bow window. Loads of glass overlooking deck running the length of the house. Affordable floor play with exciting features designed for family living with master suite down and four bedrooms upstairs. Two full bathrooms shared by all, along with study desk and closet in common area with open to below, so mom can keep a watchful eye out. The kids will have space to play. Walk out planter is there to showcase the front, however, also acts as fire escape
Charming house plans
Lower level has two car garage facing rear with large work space or storage. With loads of storage closets, the couch folds out to a bed for guest sleeping over. A full bath sits in between the common area and the cabana room which takes care of the swimmers and sun bathers needs. Cabana could also double as guest suite
Fairy tale house plans
Lower level is optional, however, if you want a garage, the main level footprint will have to be adapted; no worries there. It’s also possible to eliminate the 2nd floor level and add bedrooms to the lower level, depending on the slope of the grade on your building site. Lower levels cost more to build per square foot, although in the long run are cheaper to heat and cool
3800 SF
Consider building a custom home design
All rights reserved
Author: Brenda Rand
