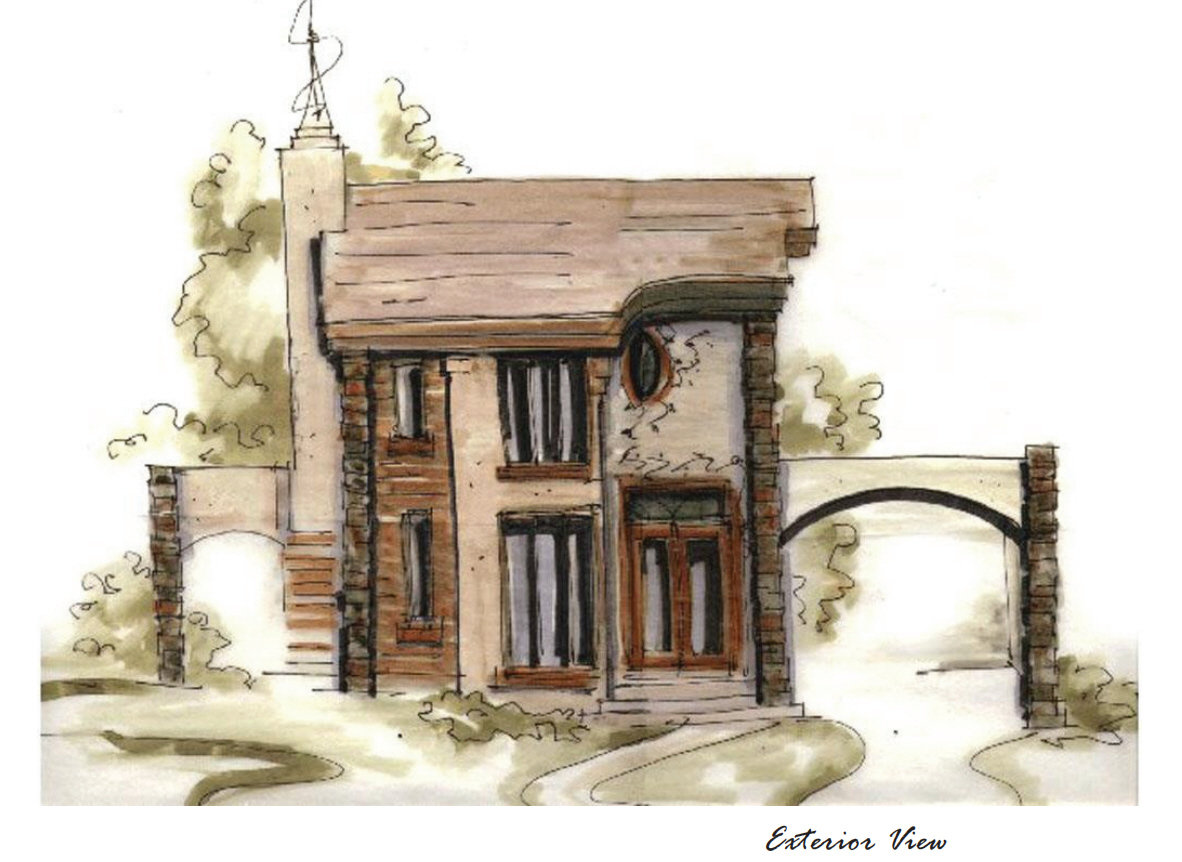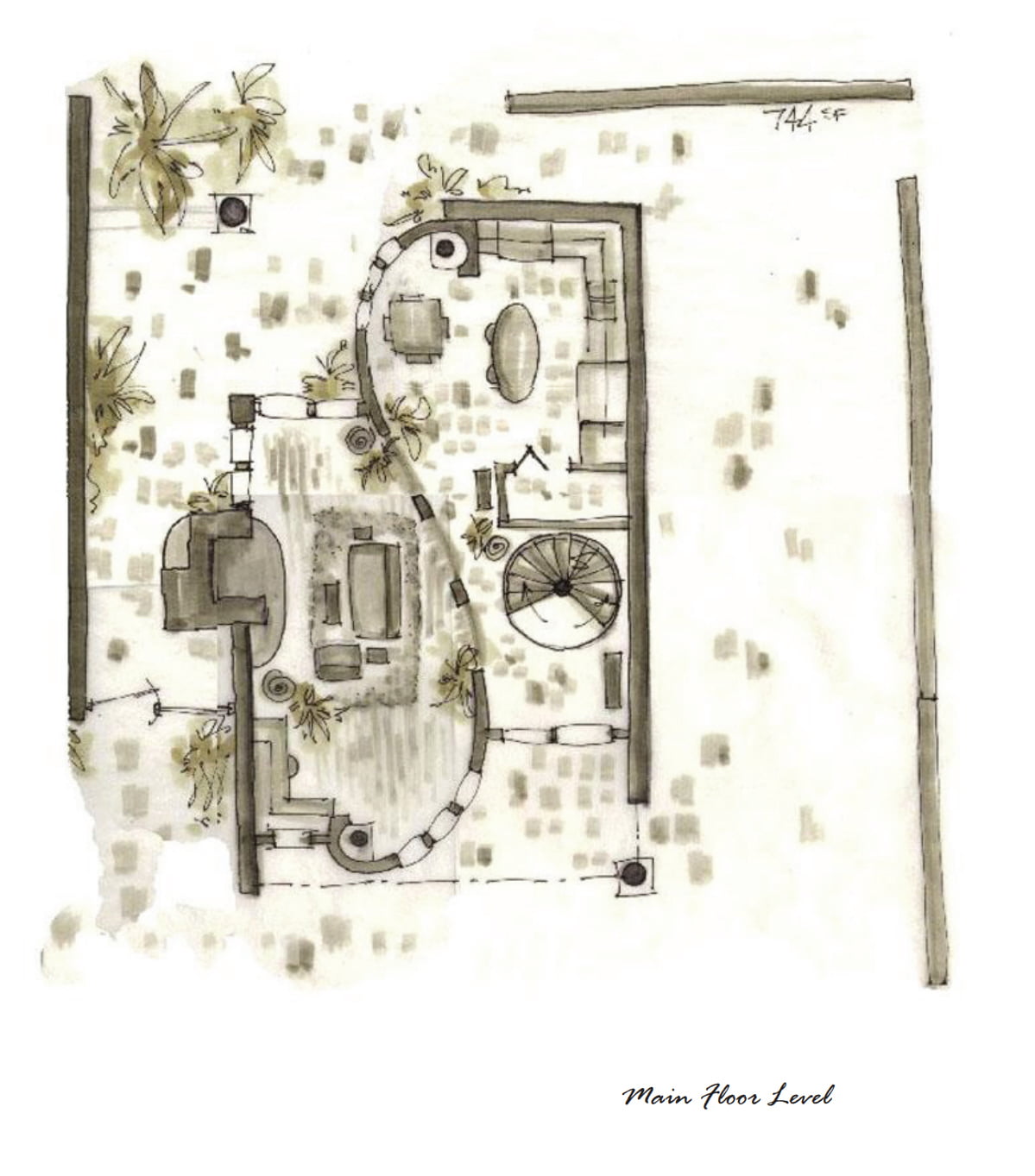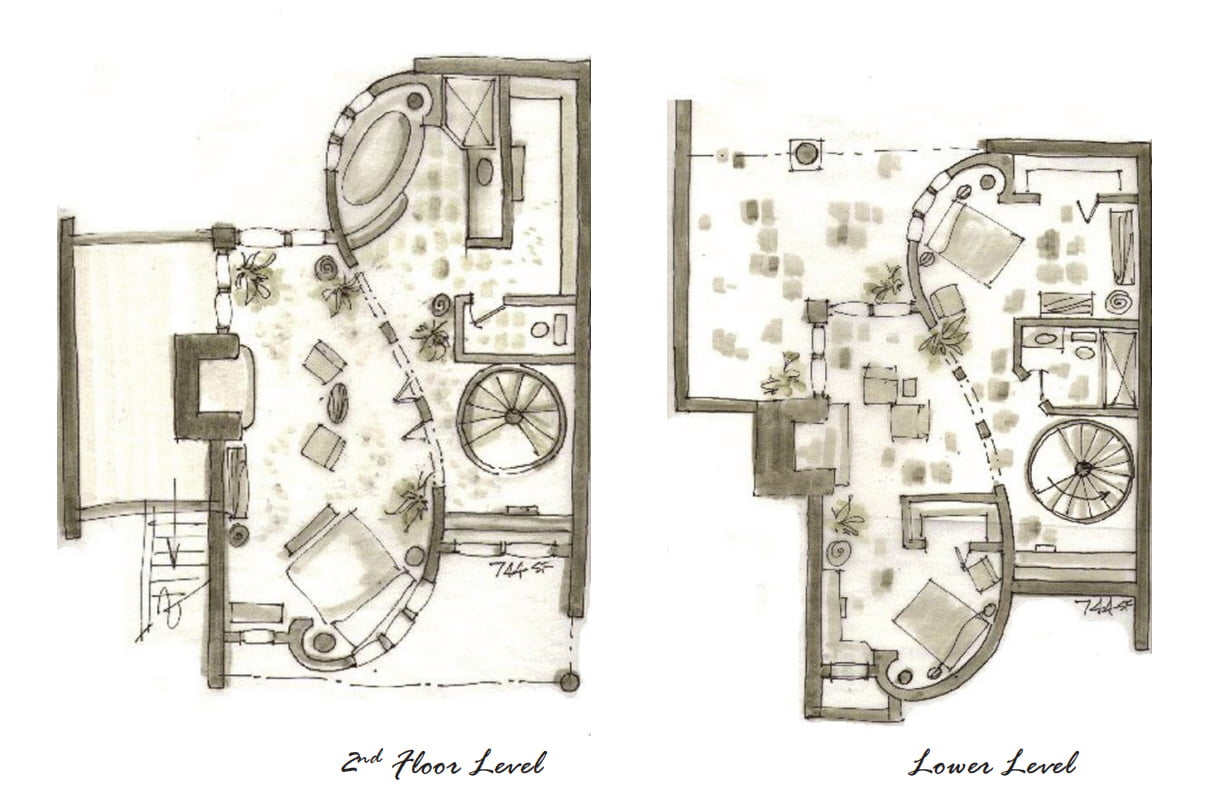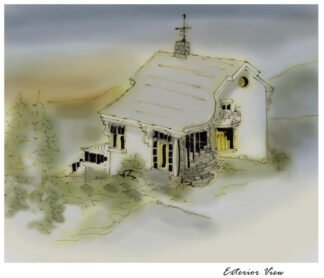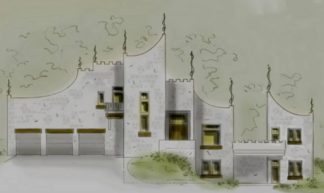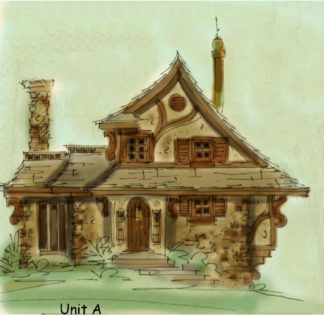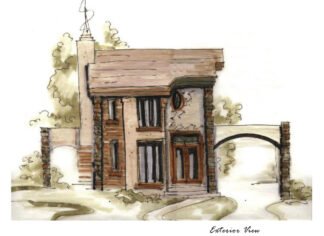Description
Unique home design plays off S shaped curved wall
Unique home design is simple really. We start with an S shaped curved wall, and work around it. The curved creates separate areas at each level, giving the home an amazing footprint. Covered entry leads you into the foyer with large spiral staircase leading up to second level or down to the lower. Sheltered parking is created with privacy wall surrounding the structure, and deck working as cover at second floor level
Affordable house plans
Three arched openings connect the kitchen dining to great room. Large fireplace on exterior wall doubles as grill outdoors on veranda. The curved wall creates fun spaces to arrange and decorate with large plants, piano or sitting area. Corner garden door arrangement walks out to covered veranda area
The second floor is taken over by a large master suite, private from the stairwell. Having a fireplace and walk out deck is something special, however, top it off with a large hot tub and giant walk in closet, and you have something amazing
Original house plans
Lower level has two sleeping areas. I say areas because the space is open with the repeat of three arches connecting the rooms. A full bath is shared by the two suites. Fireplace in small den that walks out to covered veranda
Unique home design
Adaptable in just about any climate, this plan could be revised to include a two car garage or a roof top patio. Another possibility is to include a third floor over the master suite if a lower level isn’t feasible on your property. This plan is an affordable build. The cost for the curved wall is offset by the strategic layout of the design; no beams; no load bearing walls driving up the cost
Tuscan house plans
2230 SF
Consider building a custom home design
All rights reserved
Author: Brenda Rand
