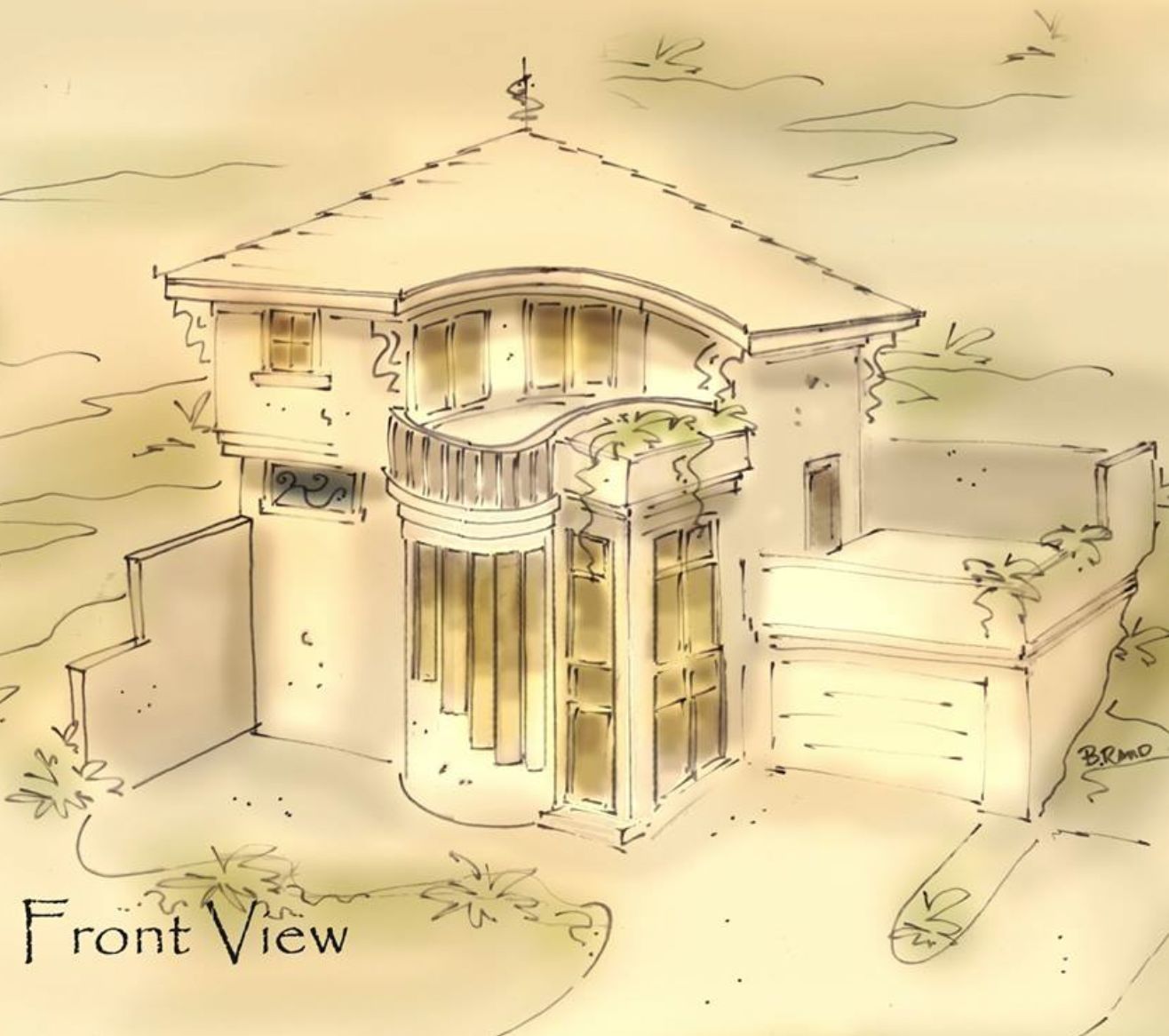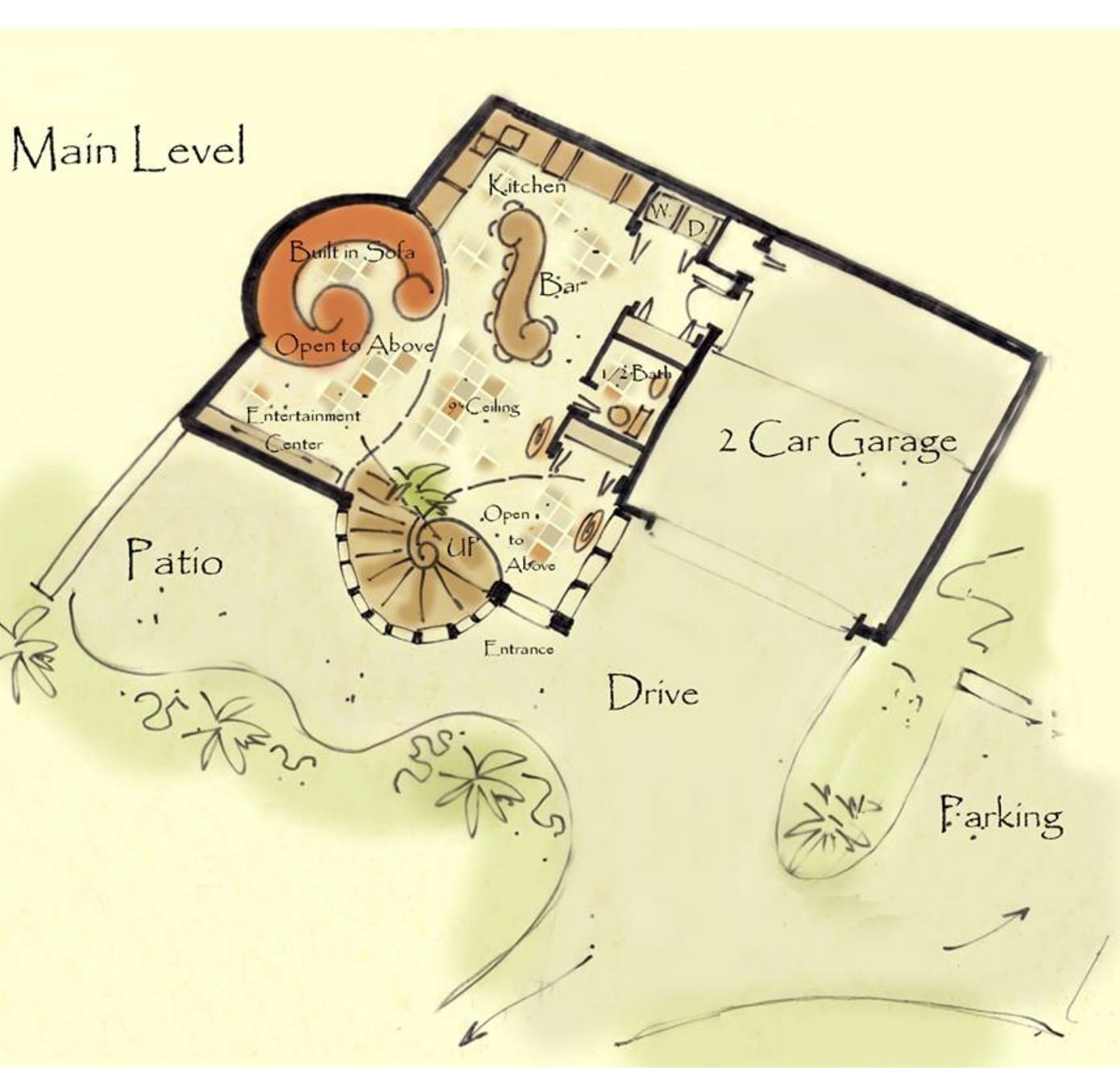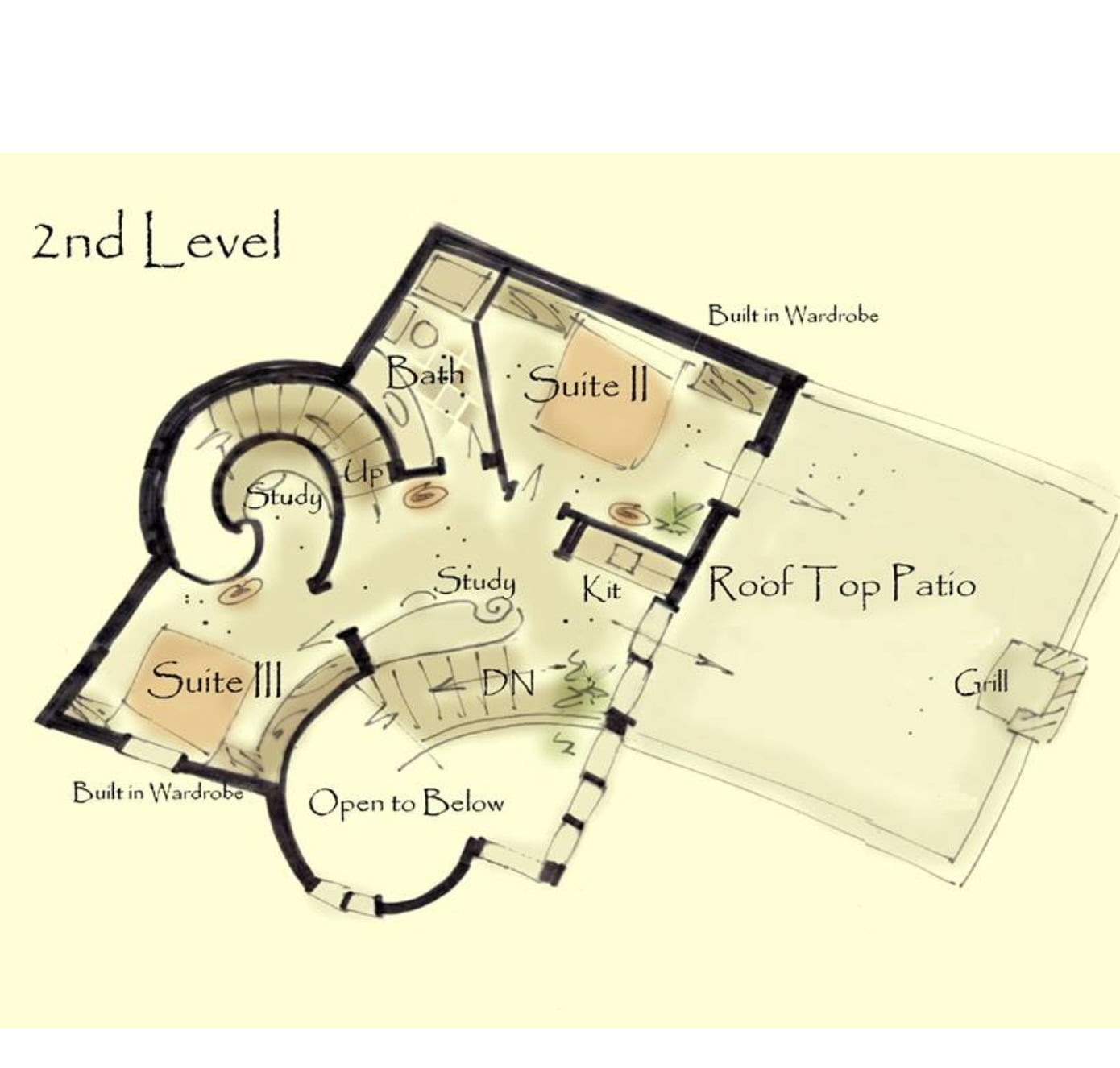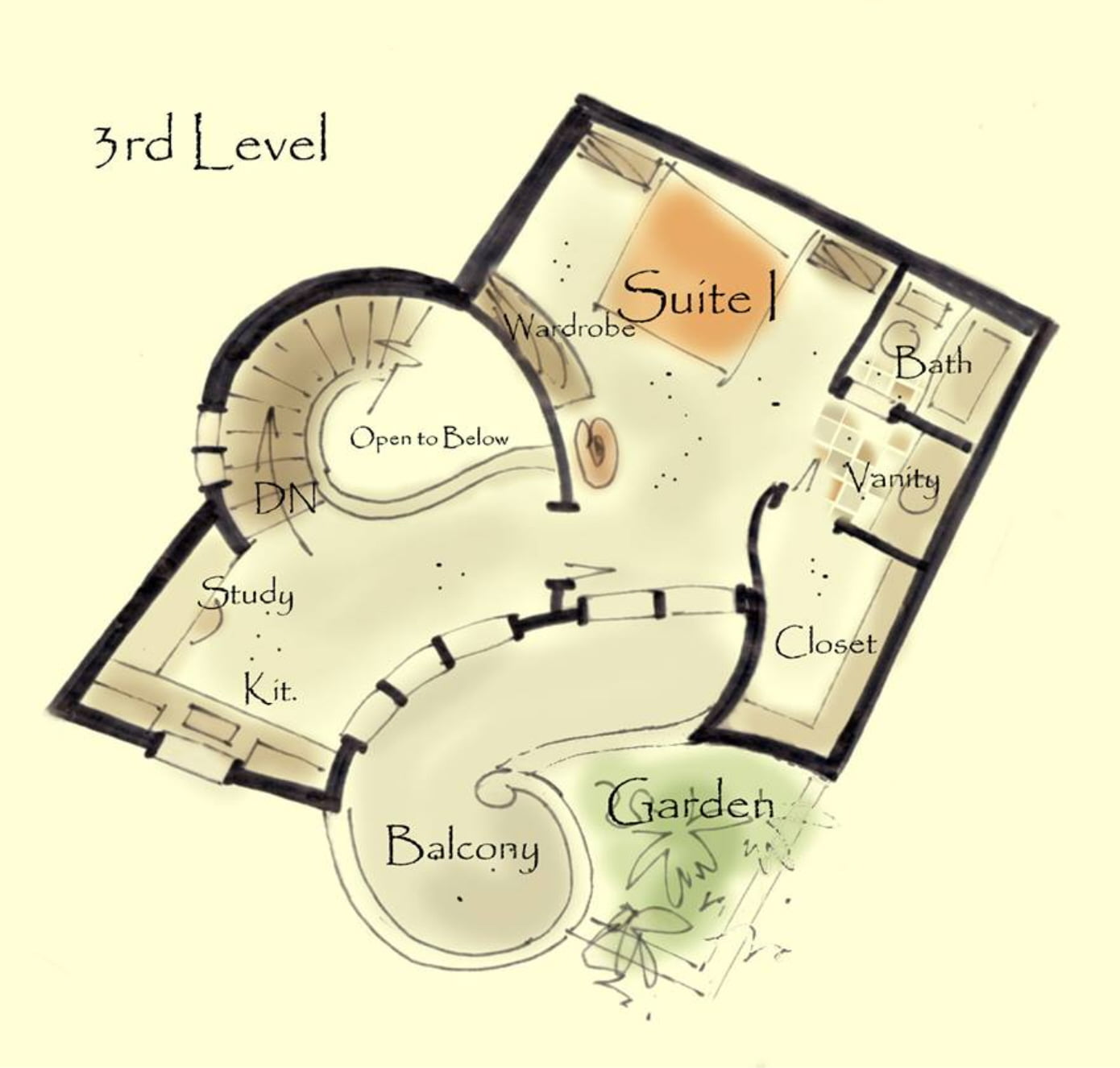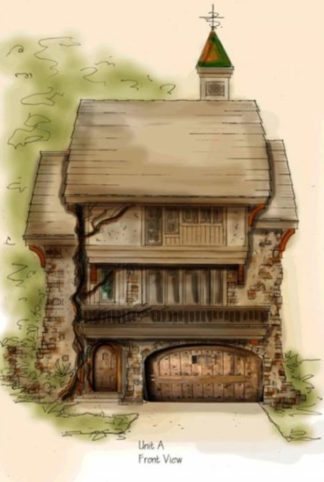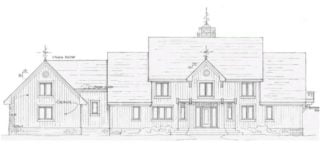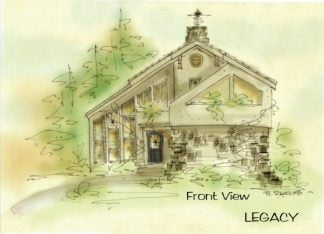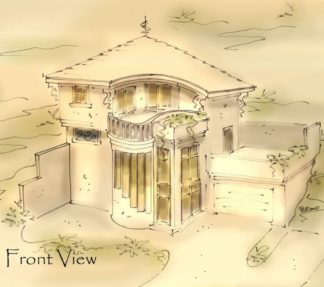Description
Tropical house plan berms into grade
Tropical house plan lower level berms into grade sloping from back to front. The site was steep, and a retaining wall was necessary to hold back the grade. Building on a slope spices up the drive up view, however, it can be costly if not done right
Floridian house plans
Walk in to an open floor layout. The dotted lines indicate open to above area over entry and bowed wall area. Winding stairs are enclosed in a window wall that light up the entire home from top to bottom. Kitchen bar acts as dining table offering seating for eight. You may not want a built in soda, however, you may find it to be a great space saver, leaving the room free of furnishings. A closet is located on each side of the powder room, with the washer and dryer in a closet of it’s own
Modern house plans
Upstairs, the loft room has a sculpted desk built in with wet bar across the way. Another built in desk hides in the nook the stairwell creates in suite three. Bedrooms two and three share a bathroom off the loft. Roof top patio over two car garage below with fireplace. Stairs leading up accesses an entire level devoted to suite one. Enter into a study sitting area with a small kitchenette. There’s an opening to the floor below at the stairs with a walk out to a balcony front of house. The curved balcony also has a planter
Build this home as a two story one or two bedroom, or build all three levels. If you love the plan, and are building on a flat site; it works
Tropical house plan
2450 Sf
Consider building a custom home design
All rights reserved
Author: Brenda Rand
