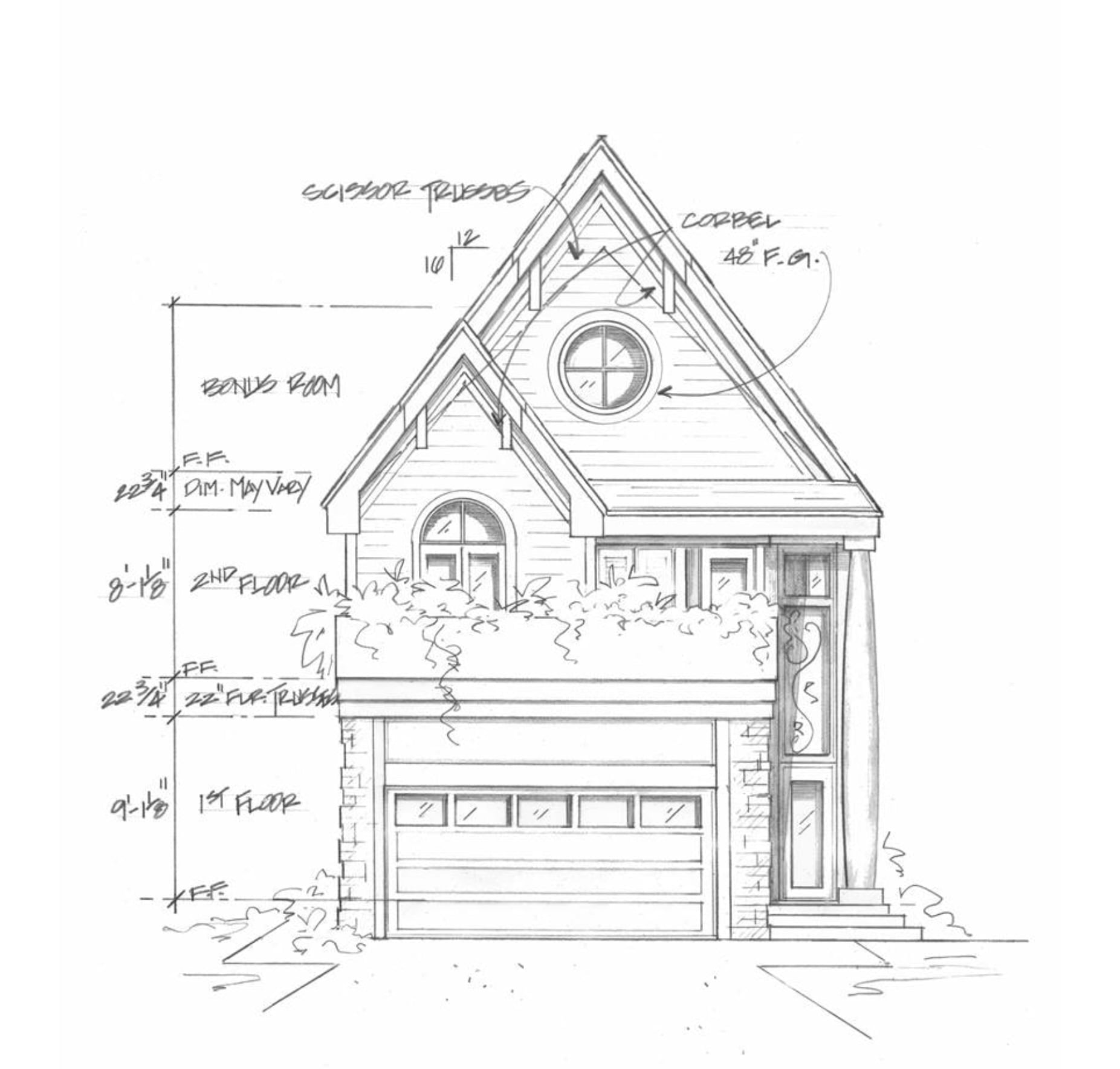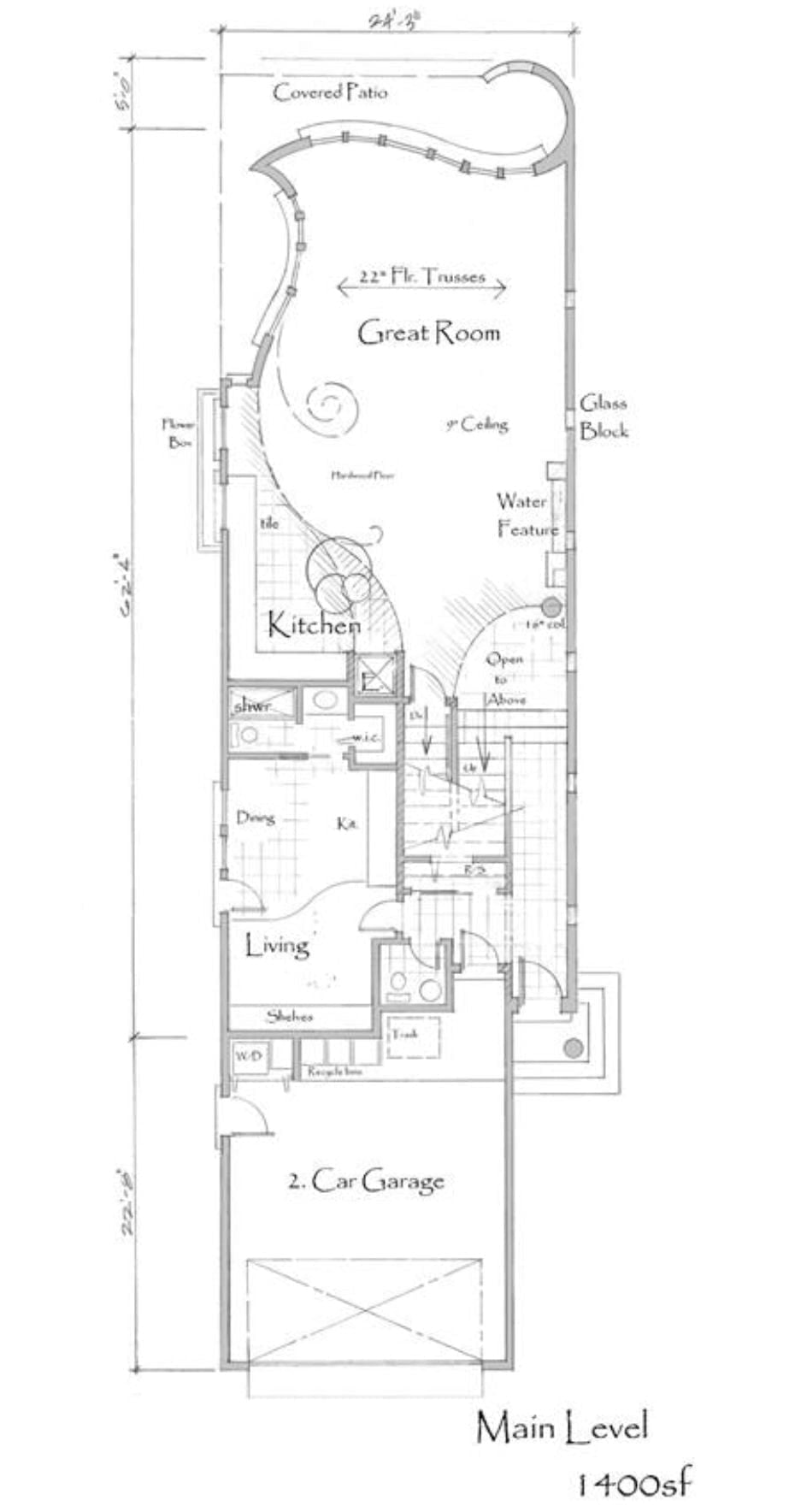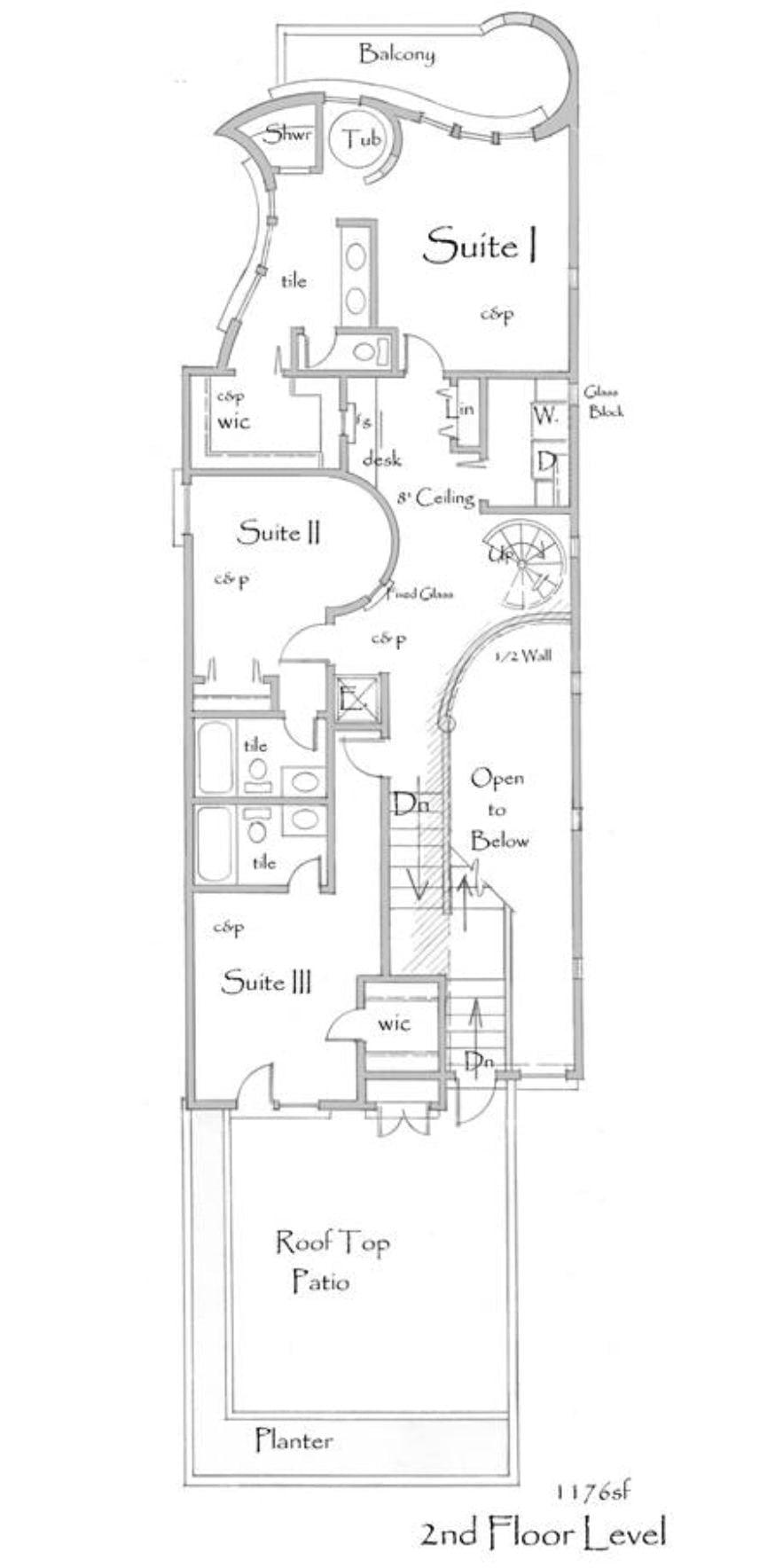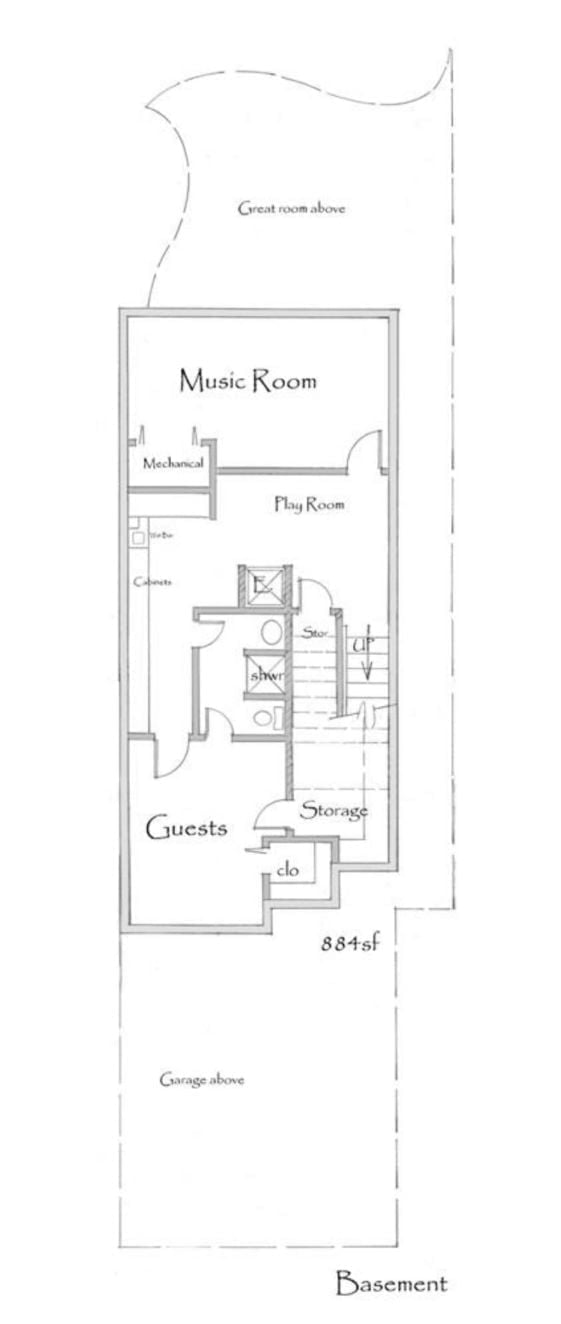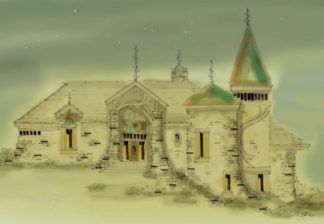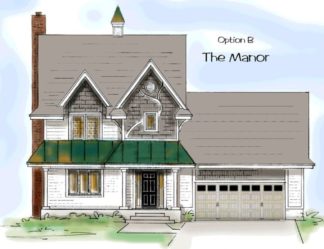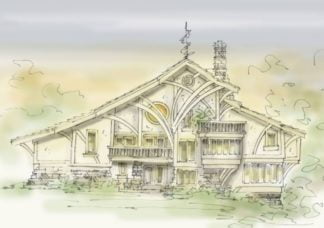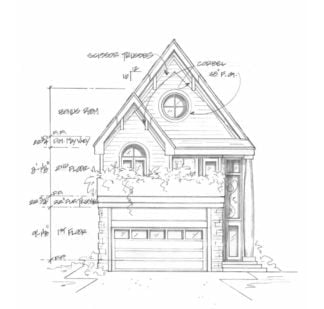Description
Traditional house plan designed for narrow lot
Traditional house plan could be built as duplex or single family dwelling. Open floor living area makes a small home feel much bigger. Saving space, island tables cluster together or pull apart when company comes
Water feature replaces a fireplace in this tropical home
Elevator accesses all three levels
Extreme home design keeps the spans short with no beams or load bearing walls necessary
Apartment house plans
Most designs leave something to be desired once you get upstairs, but such is not the case with this house plan. The landing is open to below with curved railing. No, it’s not cheap, however, you can use the money you saved on the structure to dress it up
Traditional house plan
Suite I has a walk out balcony looking over the backyard with the curved wall perfect for a private sitting area or spa
Just over twenty-four feet wide, it’s not just another narrow house plan. This plan works as a duplex if the apartment just isn’t enough or if you’re a builder. The glass blocks are a nice feature, however, having two units instead of one is better. A wide lot would be necessary to support a duplex plan
Narrow house plans
No. You’re not seeing things. There’s an apartment tucked in behind the garage; a kitchenette. In this case it was designed as a mother in law apartment, opening to the house or the outside, however, it’s a great investment in more ways than one. Your home’s appraisal value will raise substantially, and if that’s not enough, rent it out to earn added income. The home you build is more than an investment in your future, it’s a place to grow a family
2500 SF
Consider building a custom home design
All rights reserved
Author: Brenda Rand
