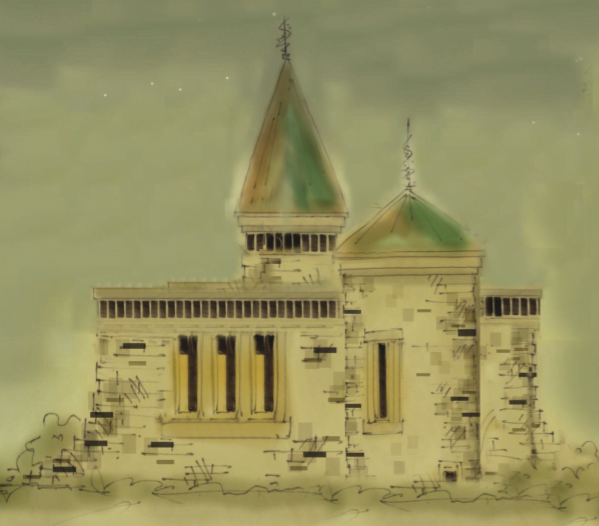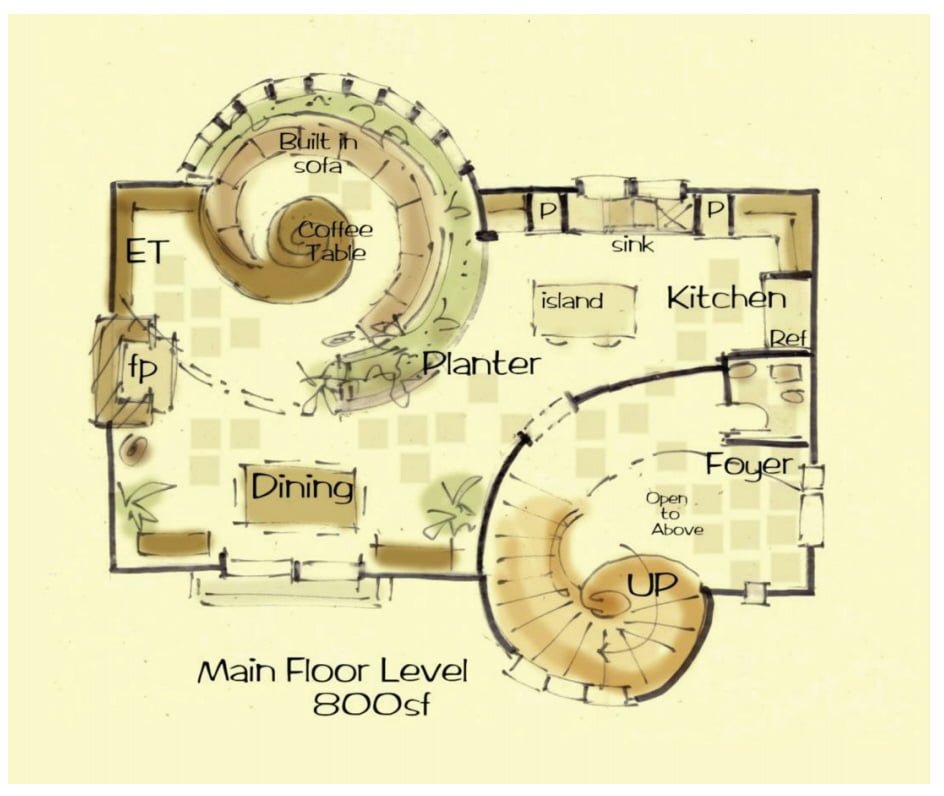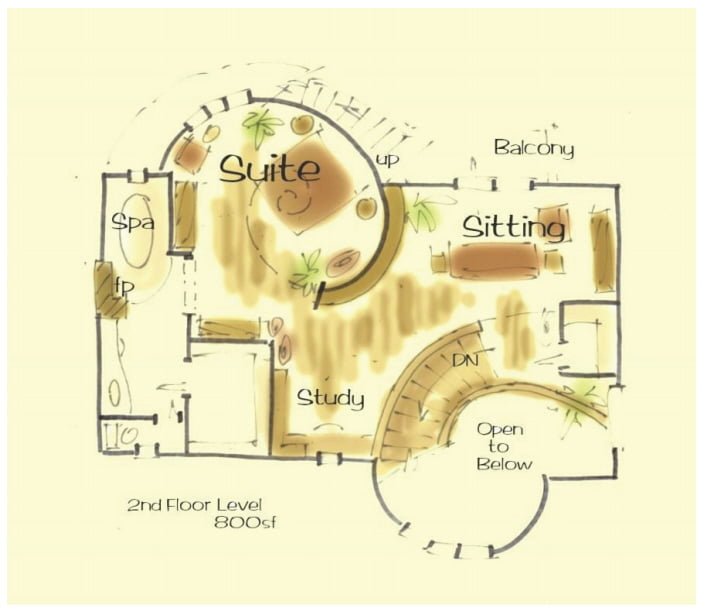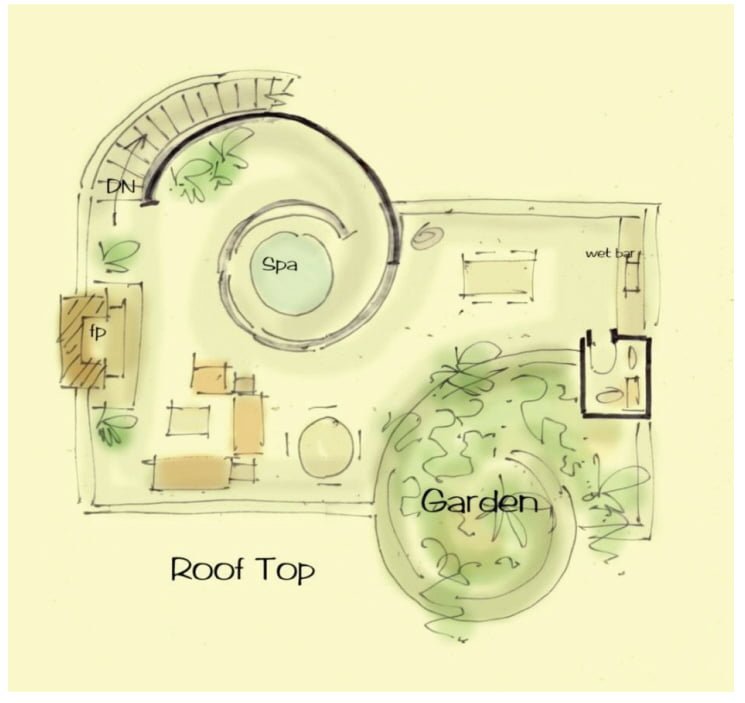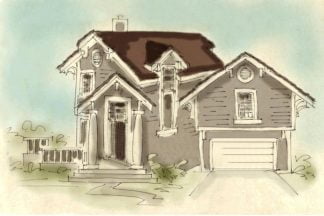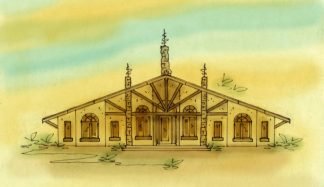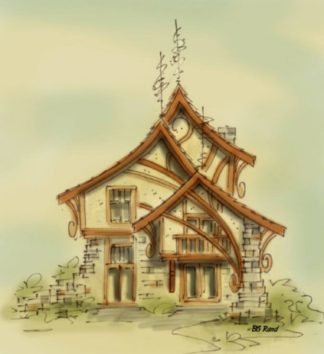Description
Tower house plan is small with big attitude
Tower house plan opens to a foyer open to above with curved stairs and wall leading to living area. The kitchen sits on one side with the dining on the other side. In between is the great room. The sitting arrangement is a built in sofa with planter just behind glass wall. Fireplace sits centered in the end wall with entertainment center leading up to and around the built in. It doesn’t stop until it turns to a round coffee table. Small homes benefit greatly with built in furniture, saving critical space
Fortress house plans
Follow the curved stairs up, and find a lovely sitting area, a bed sitting in a round room, and a full bathroom. Large walk in closet, plus storage closet make it livable. The entire floor is open, because there’s only one bedroom, so privacy is not an issue. It’s hard to see on the faded plans, however, there are doubled garden doors leading to a balcony on the back of the house. The balcony adjoins to stairs leading up to roof top patio
Tower house plan
Roof top patio and garden have large spa sitting in the heart of the curve. You’ll also find a wet bar, a powder room and fireplace. You’ll never want to come down off the roof. Clusters of furniture show living arrangements with a large garden to tend in curved planter
Extraordinary house plans
Looking much like a tiny castle, the exterior is full stone with copper roofing at the turrets. Should you decide not to build the roof top, I’ll be happy to design an exterior style of your choice. I’ll start with a rough sketch, and if you like it, I’ll incorporate it into the plans. If you don’t like it, I’ll try it again
1600 SF
Consider building a custom home design
All rights reserved
Author: Brenda Rand
