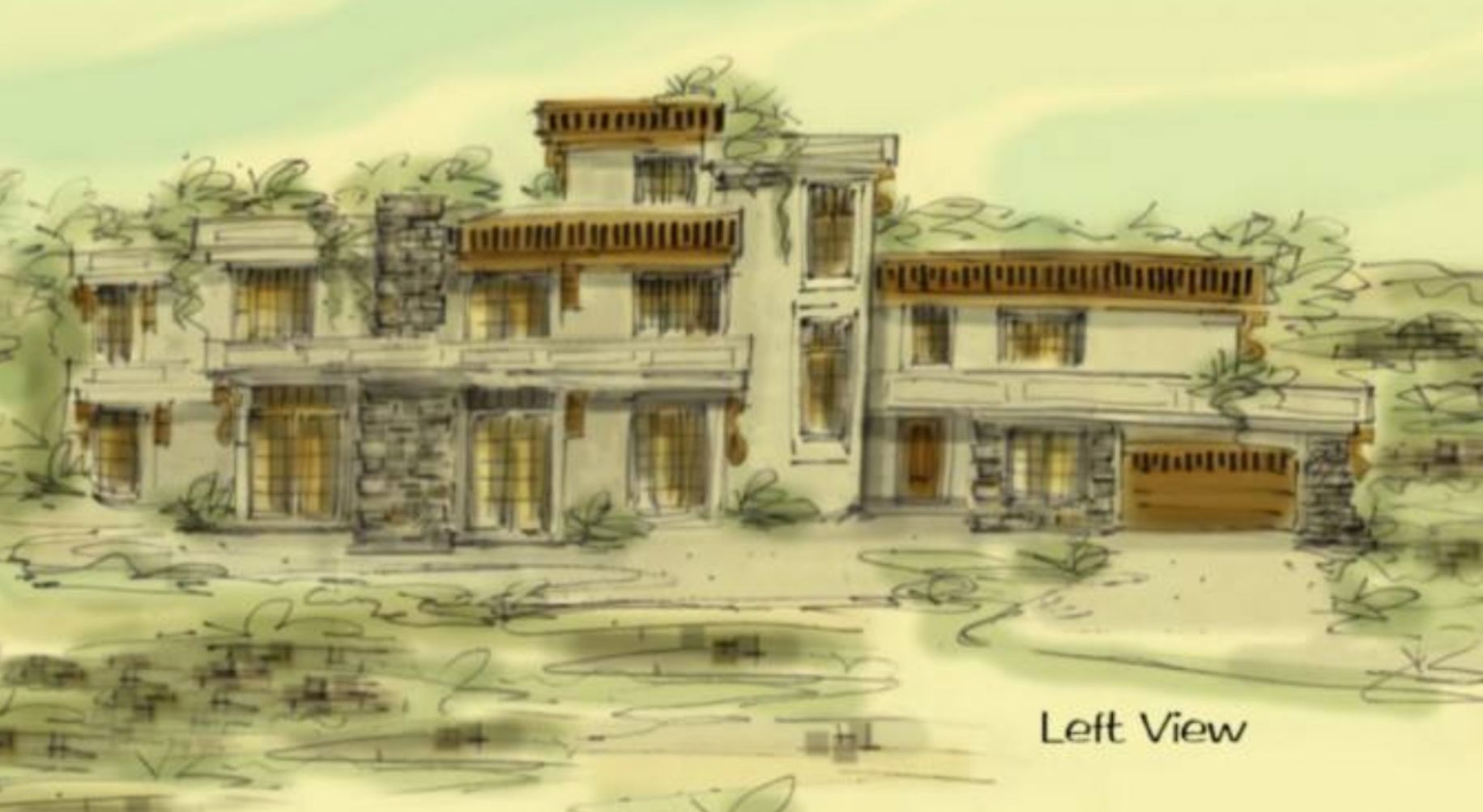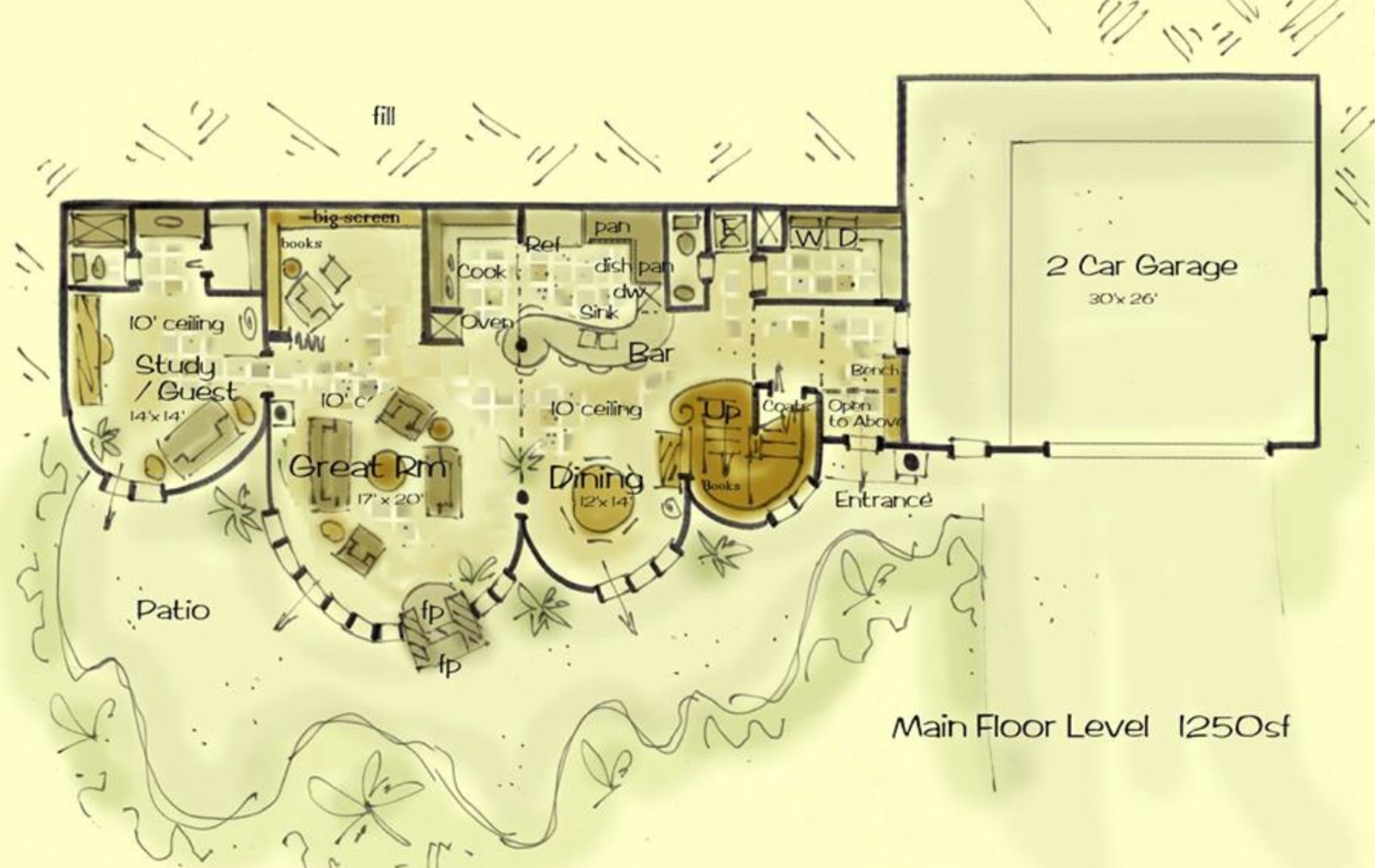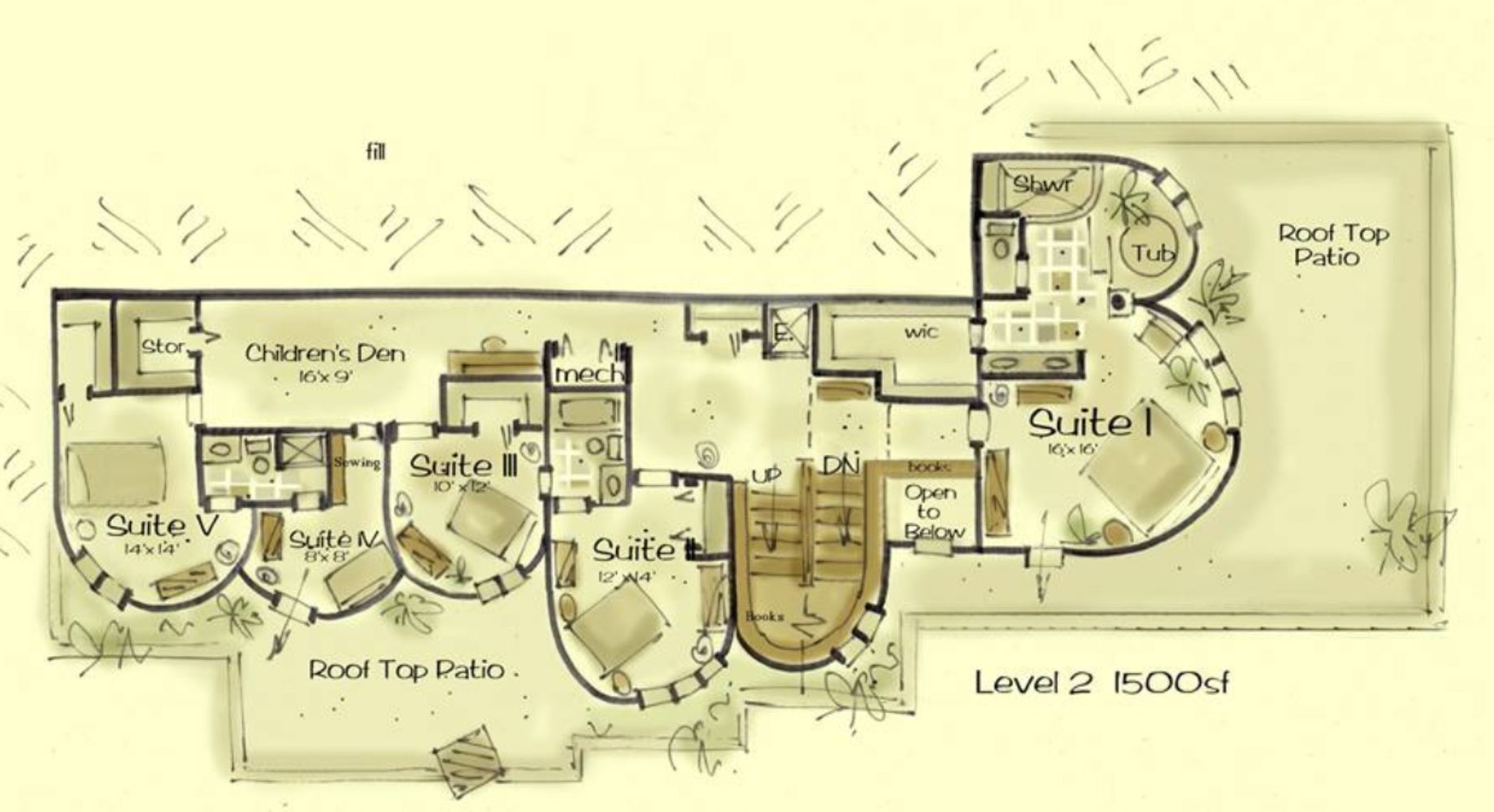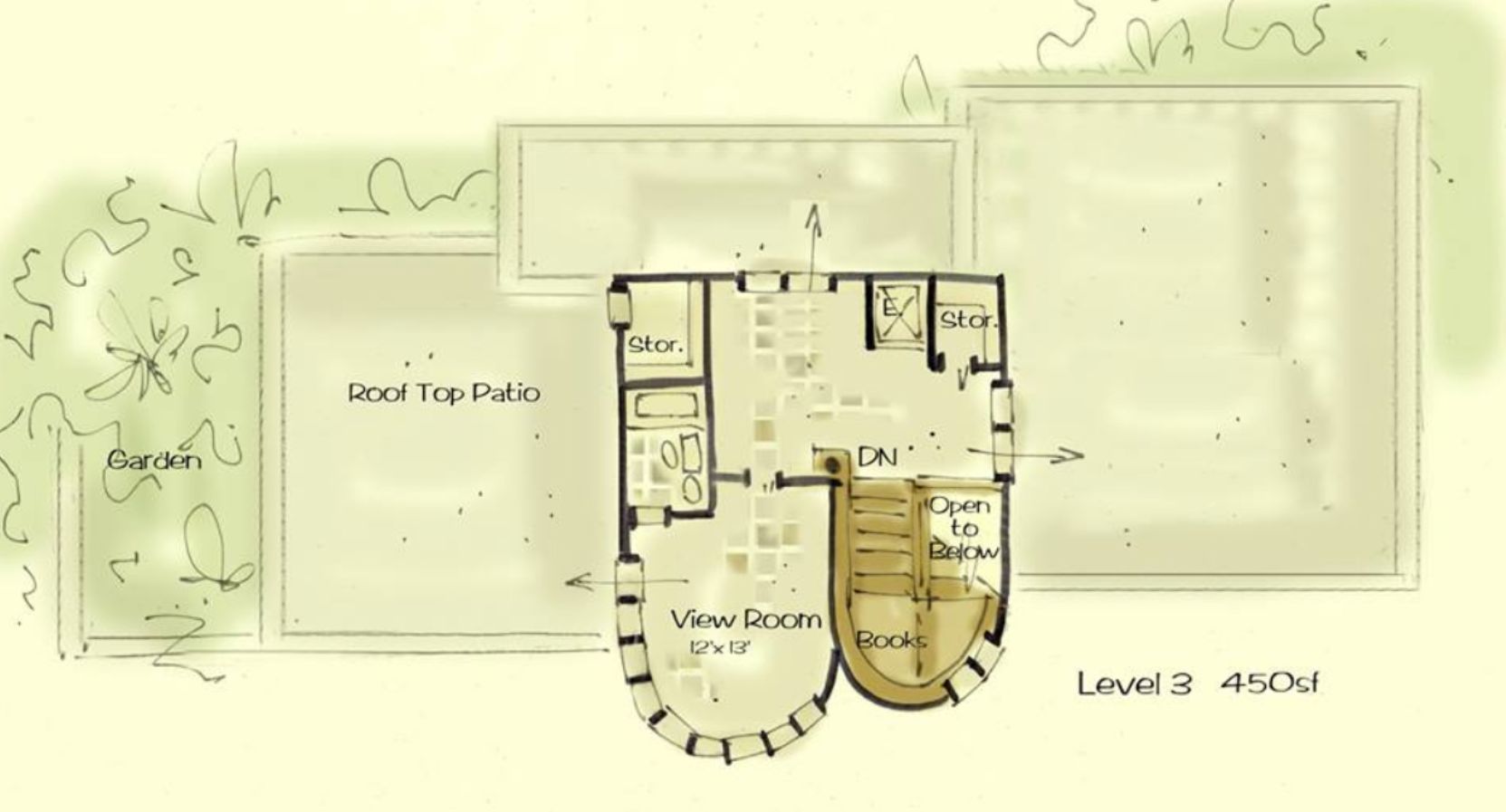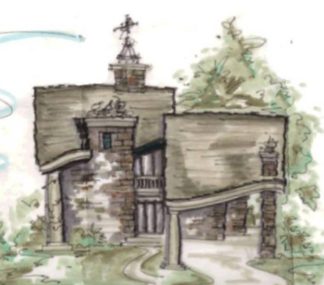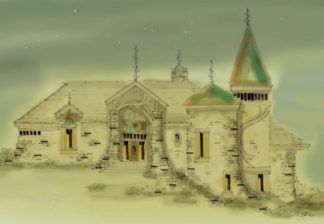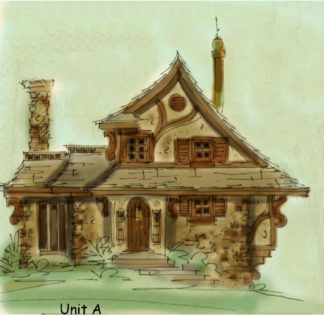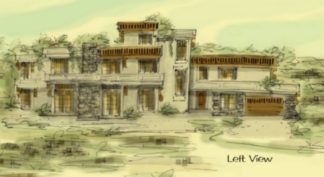Description
Southwestern House Plan
Southwestern house plan tucked into bluff. Drive around to back of home to enter. Simple yet elegant with roof top patio from end to end. The rear of the main level berms into the grade with the entire front being a walk out. Each room is rounded on one side, including the stairs, creating a cluster of rounds to span the distance. Main level has large kitchen open to dining and great room with a television room to the rear. Study doubles as a guest room with full bath and vanity. Laundry located across from entry with half bath and elevator in a nook
Adobe house plans
Stucco, stone and wood exterior make for a rugged southwestern house plan style; the real McCoy
All five suites are on the second floor neatly in a row with a wide hallway to connect them and the small den at the end. Small open to below area next to stair well. Bedroom IV was originally designed as a sewing room. The master suite has one wing all to itself. Hot tub is nestled into it’s own round over looking the roof top patio. Large walk in closet connected to double vanity. Cozy
Lots of storage space
Ranch house plans
Third floor level view room doubles as guest suite. Walk out to roof top patio on three different sides and let the party begin. This home was designed for outdoor living
Cost to build is relatively low considering the concept. The long and narrow shape of the building mean short truss spans, meaning no structural beams are needed
10′ ceiling height at main level; 9′ at second and third floor
Round house plan
Round house plans
Southwestern House Plan
3500 SF
Consider building a custom home design
All rights reserved
Author: Brenda Rand
