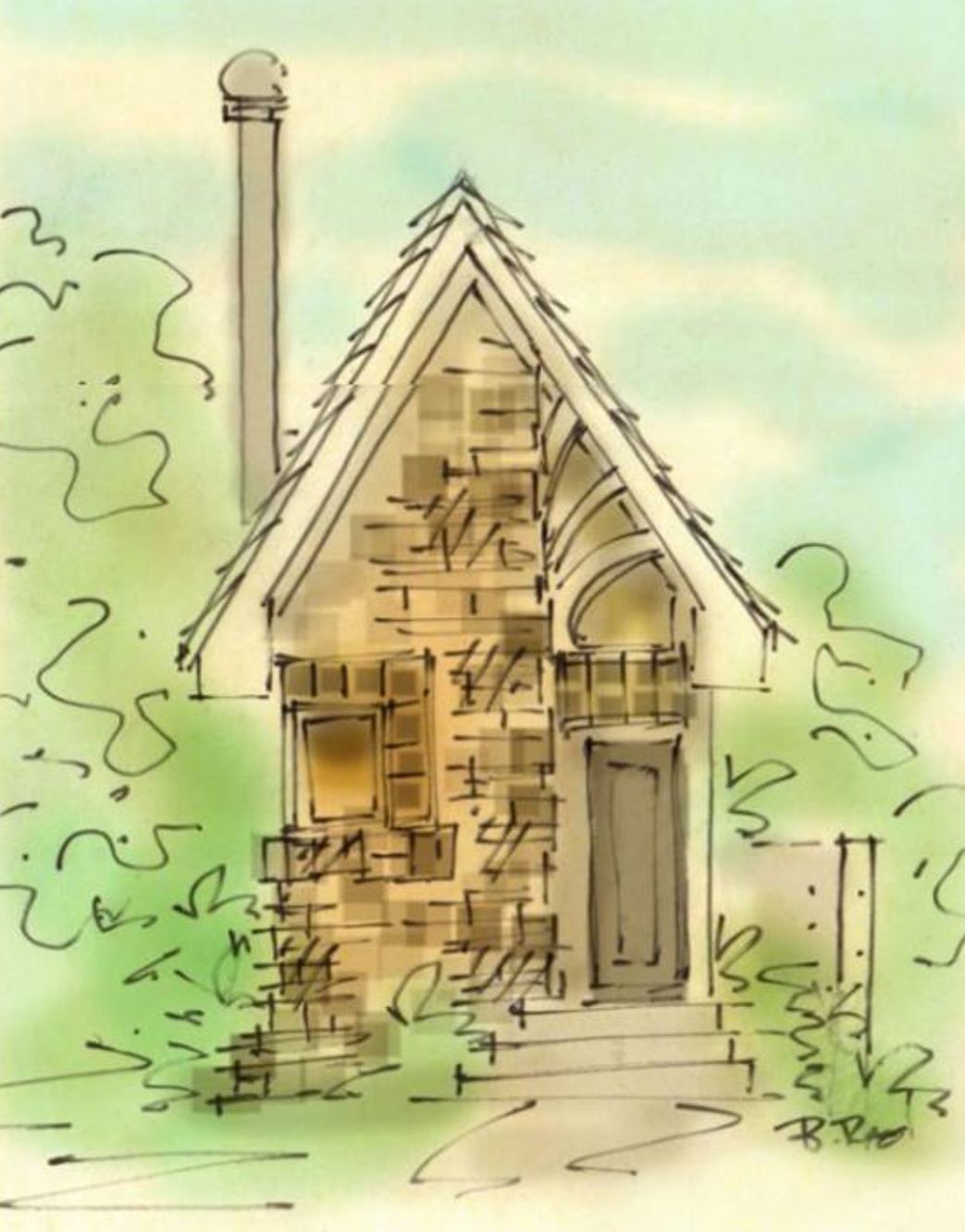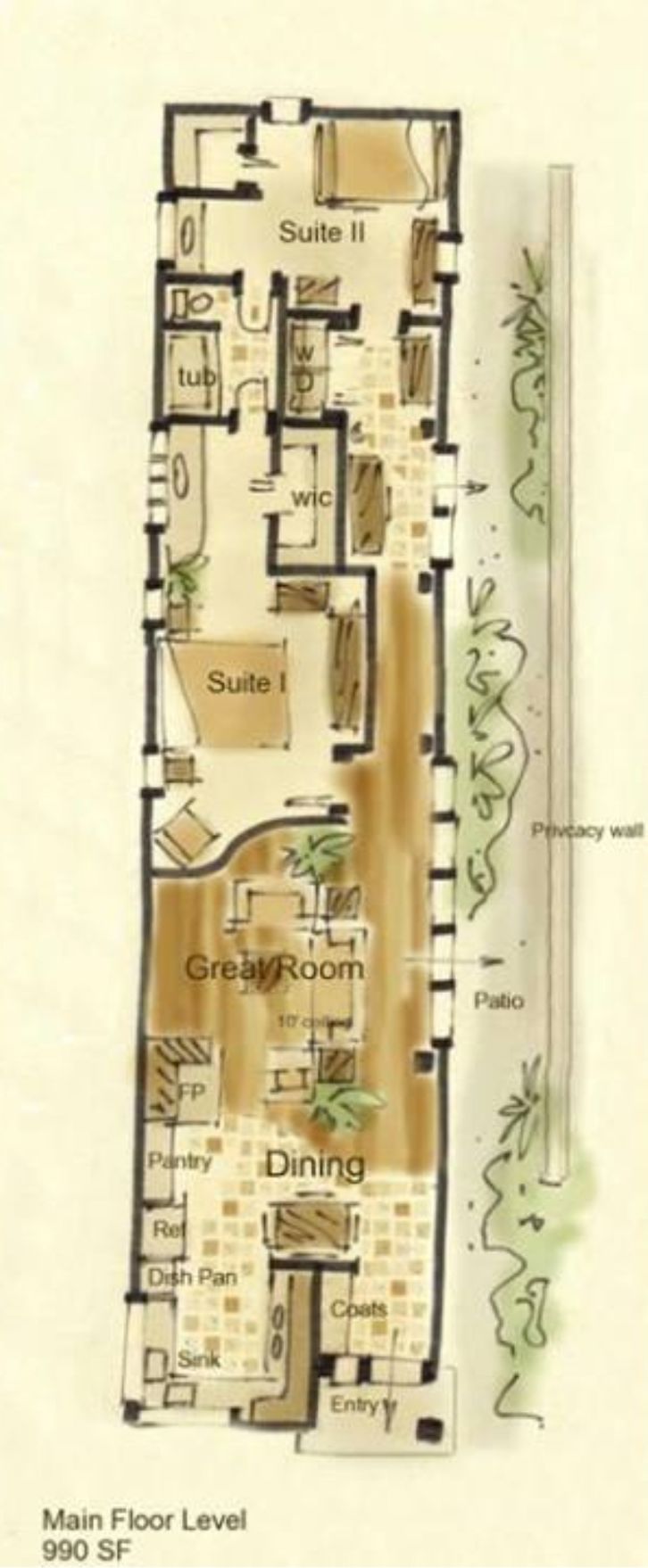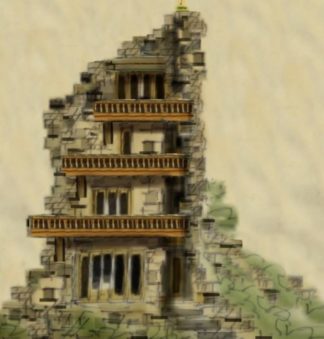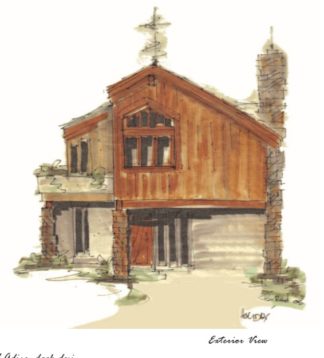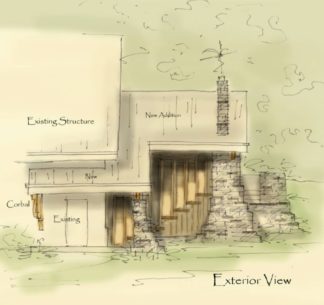Description
Shot gun house plan
Shot gun house plan was designed for a narrow lot. Often referred to as shot-gun house plan, narrow house plans are popular because they save valuable land space. Narrow lots are more affordable, and everyone profits in the long run. A place most famous for shot gun houses is New Orleans. Space was tight, and the population exploded, so developers got smart and divided lots in half, and sometimes into thirds. Narrow lots can be a lot of fun to work with, and even more challenging. Narrow doesn’t mean boring, nor does it mean cheap. Some of the most beautiful homes in the city are narrow
Narrow house plans
Two bedrooms share a bath with wash and dryer in the hall closet. The narrow width of the home goes unnoticed due to the large expanse of glass on an exterior wall over-looking a private lanai
Corner fireplace in the great room is shared by the kitchen and dining area. A few curved walls give this other wise simple home fun
Shot gun house plan
Like this plan, but want a different exterior view? No problem. Every stock plan sold includes revisions. This plan is sixteen feet wide, however, add on a few feet or take some off to make it right for you and your budget. This is a cost buster house plan with very short truss spans. The roof has a high pitch, which cost a few extra dollars. The individual this home was designed for intended adding on a half story in the future. If the budget is tight, the pitch could be lowered to reduce building cost
A roof top patio would make a great addition to this plan
900 square feet
Consider building a custom home design
All rights reserved
Author: Brenda Rand
