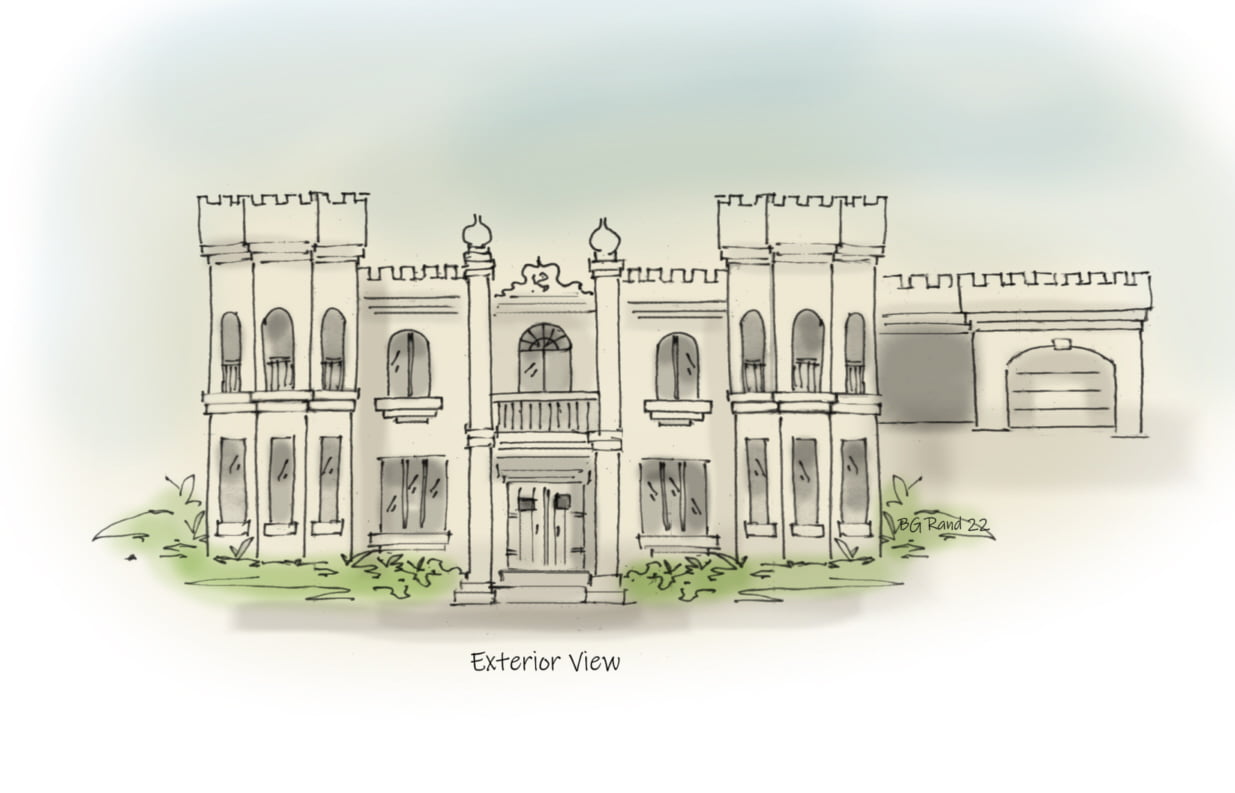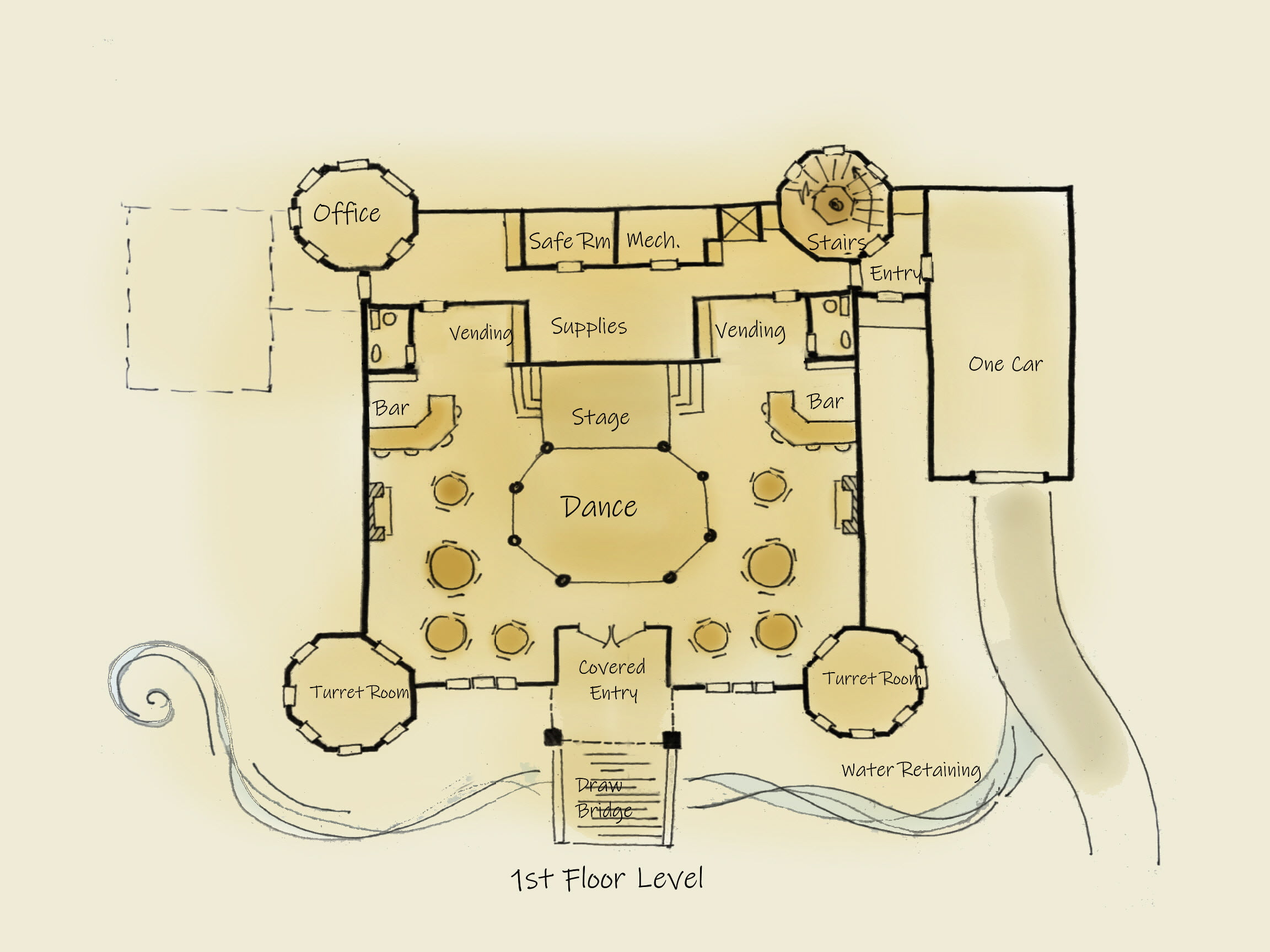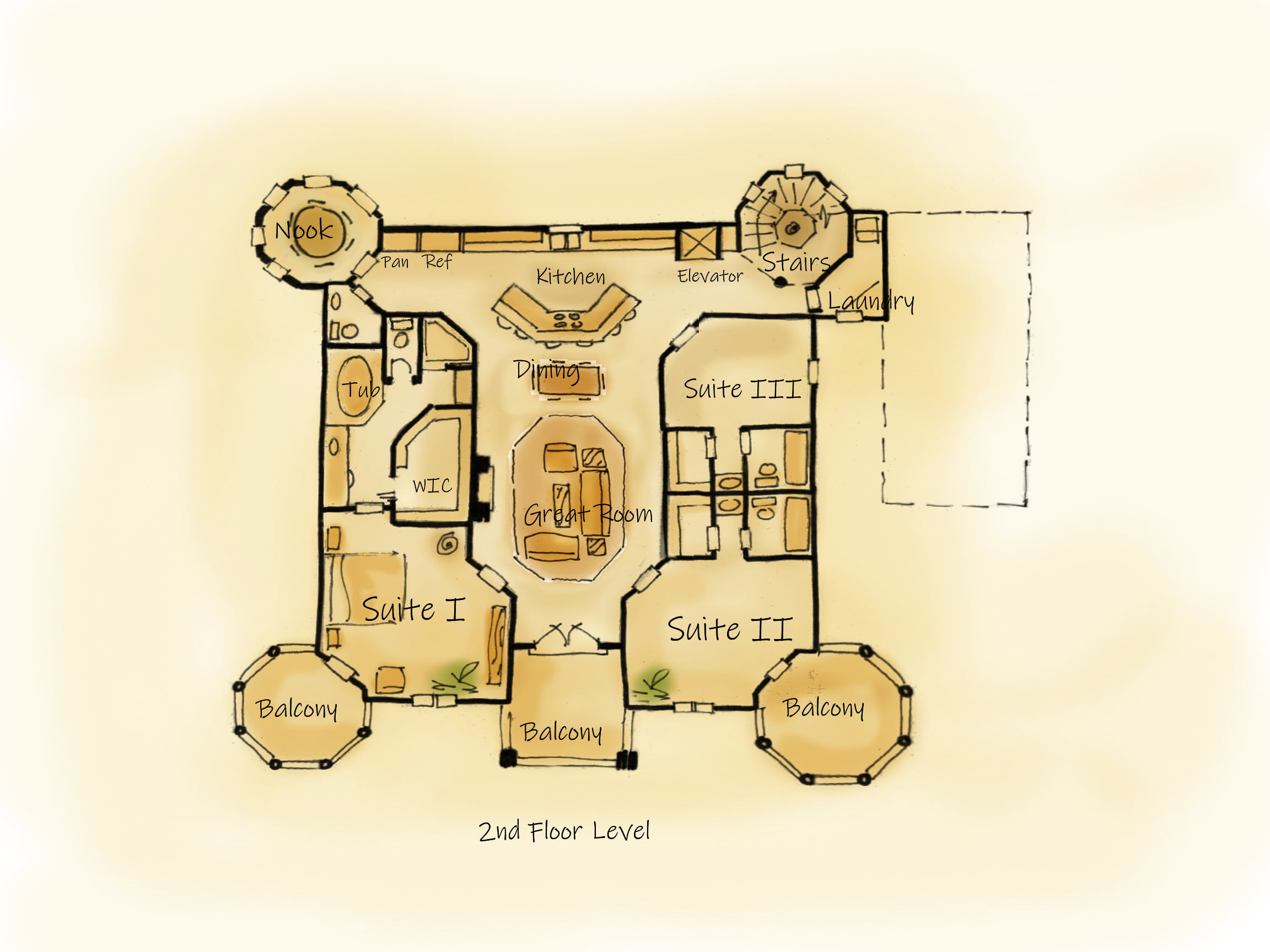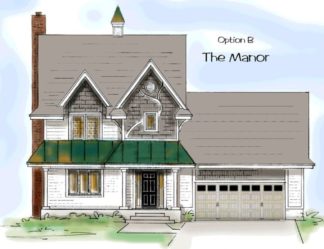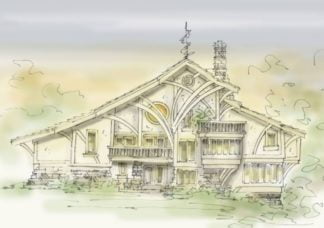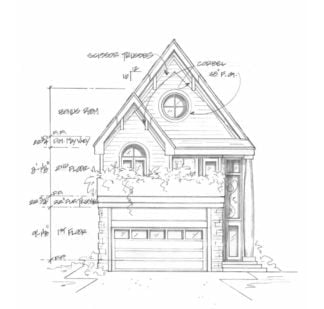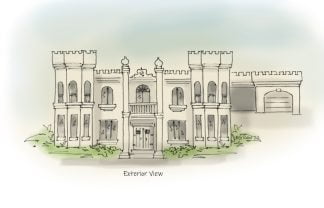Description
Restaurant Castle house plan with turrets at corners
Restaurant castle house plan has old fashioned castle styling. Design is simple to construct, allowing for a more generous allowance for the outstanding features. These are the very features that will bring people from miles around to see the building, which is good for business, be it a shop or restaurant
Enter the second floor apartment from the side of the building into a private foyer that leads up a winding staircase. The great room in the center of attention with garden doors leading out to a large balcony overlooking the front of the building. Suite two and three sit to one side of the great room, and each have a private bath and walk in closet. Suite one is on the other side of the great room with a luxurious bathroom. Suite one and two walk out to a small balcony located in the turret
Castle house plans
The open floor plan makes the living area feel larger than life. A cute breakfast nook sits just off the kitchen, utilizing one of the turrets to the rear, however, it would also make a great little study or sewing room. There’s a large bar that separates the kitchen from the great room with space for a large dining table in between the two. This is an apartment that you can live in
Choose a low sloped roof if you live in a cold weather region, however, a flat roof would be great for additional outdoor living space if snow isn’t an issue
Fantasy house plans
One car garage could easily be modified into a two car. We’re glad to make minor revisions to the plan at no extra charge, and all of our foundation plans are customized to fit your building site
2500 SF
Add a third level or basement if your budget allows, or if your building site has a slope, consider adding a walk out lower level
Consider building a custom home design
All rights reserved
Author: Brenda Rand
