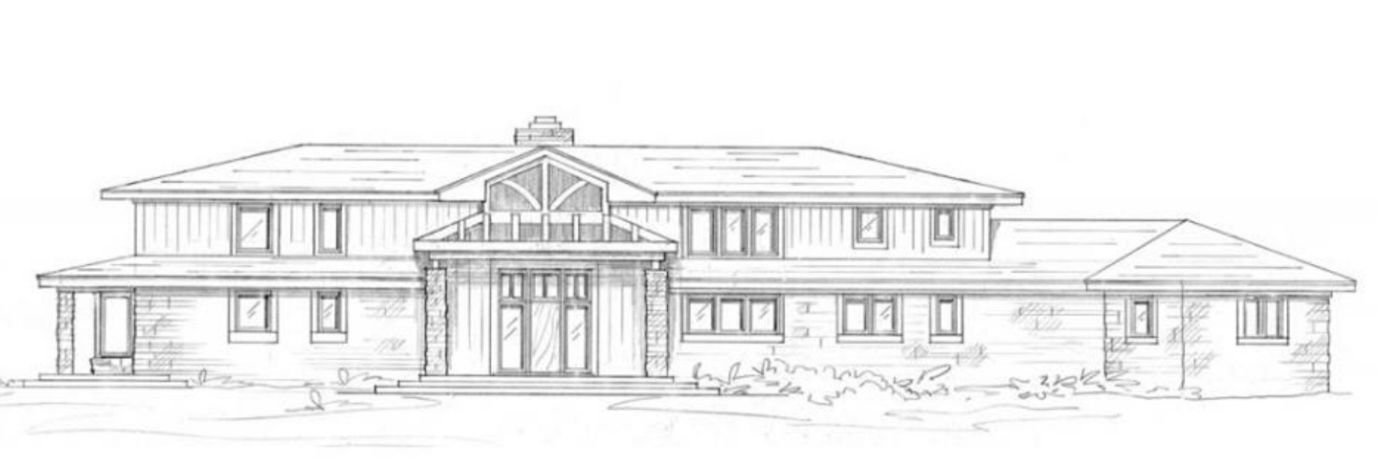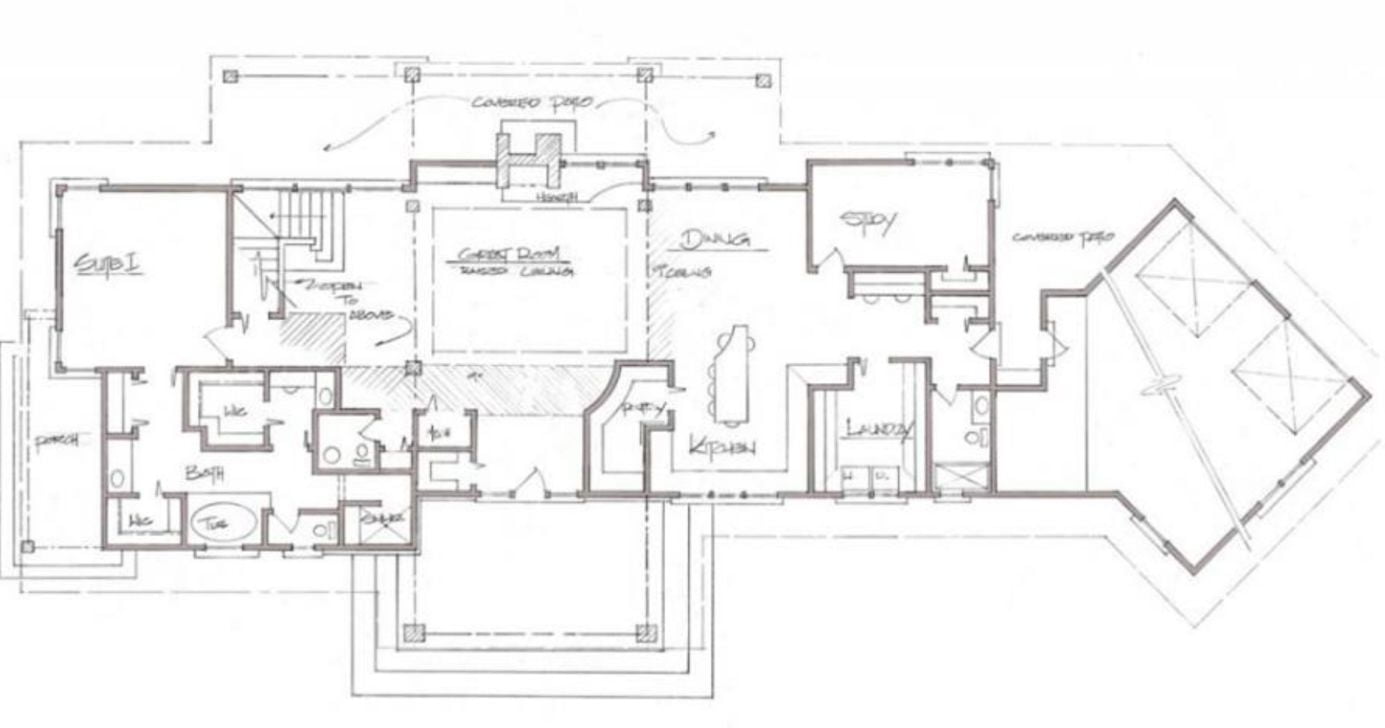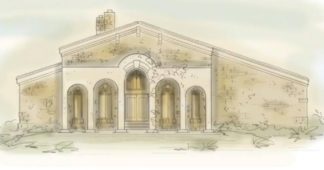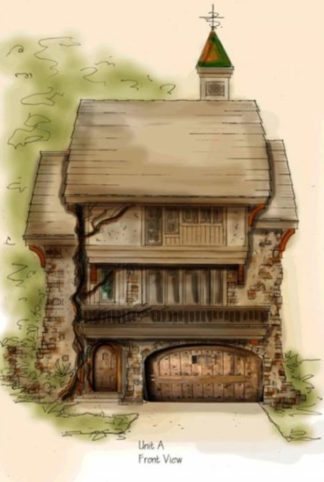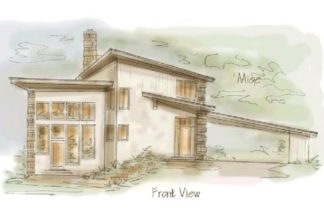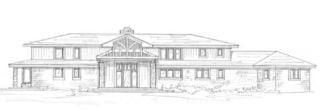Description
Ranch style house plan fully loaded
Ranch style house plan perfect for growing family with master bedroom down and three bedrooms up. Entry is open to above with landing above. You’ll never want for storage in this home. Good luck filling all of the shelves and closets. The pantry is largest enough for a long snow in. Even though this house was designed for a ranch, it doesn’t mean style isn’t important. The stair well area is open to above with a nice play on the steps. Raised ceilings and columns in the great room, along with exposed beams class thing up, however we top it off by twisting the garage. The doors won’t show from the drive up view
Rustic house plans
There’s no lack of covered patio; this side and the other with a fireplace shared with the great room.
Suite one is spacious with a his and her closets and vanities
Large laundry room and built in’s a plenty
Upstairs bedrooms two and three share a bath, but suite II is left without closet space so that there’s space for a nine foot antique armroir. Across the landing is the fourth bedroom with a full bath to itself. The kids have a playroom, however, before you know they’ll call it a den. Storage in excess
Adirondack house plans
Ranch style house plan
Surprisingly for its size, this house is reasonably affordable, however, be warned; when building in the country, materials and crews have to travel the distance to reach your project. There’s added cost to out of the reach places. This effects overall cost. Some people have been known to buy land located in places where the trucks just couldn’t go; a costly adventure
4400 SF
Consider building a custom home design
All rights reserved
Author: Brenda Rand
