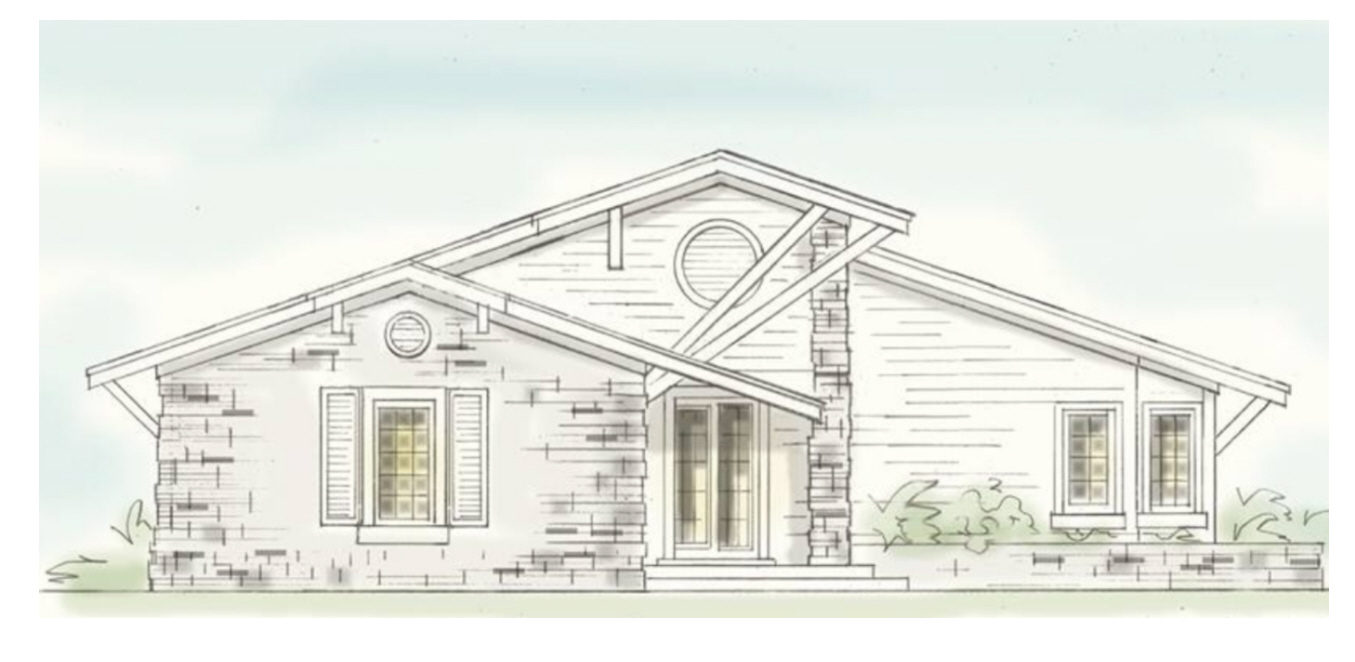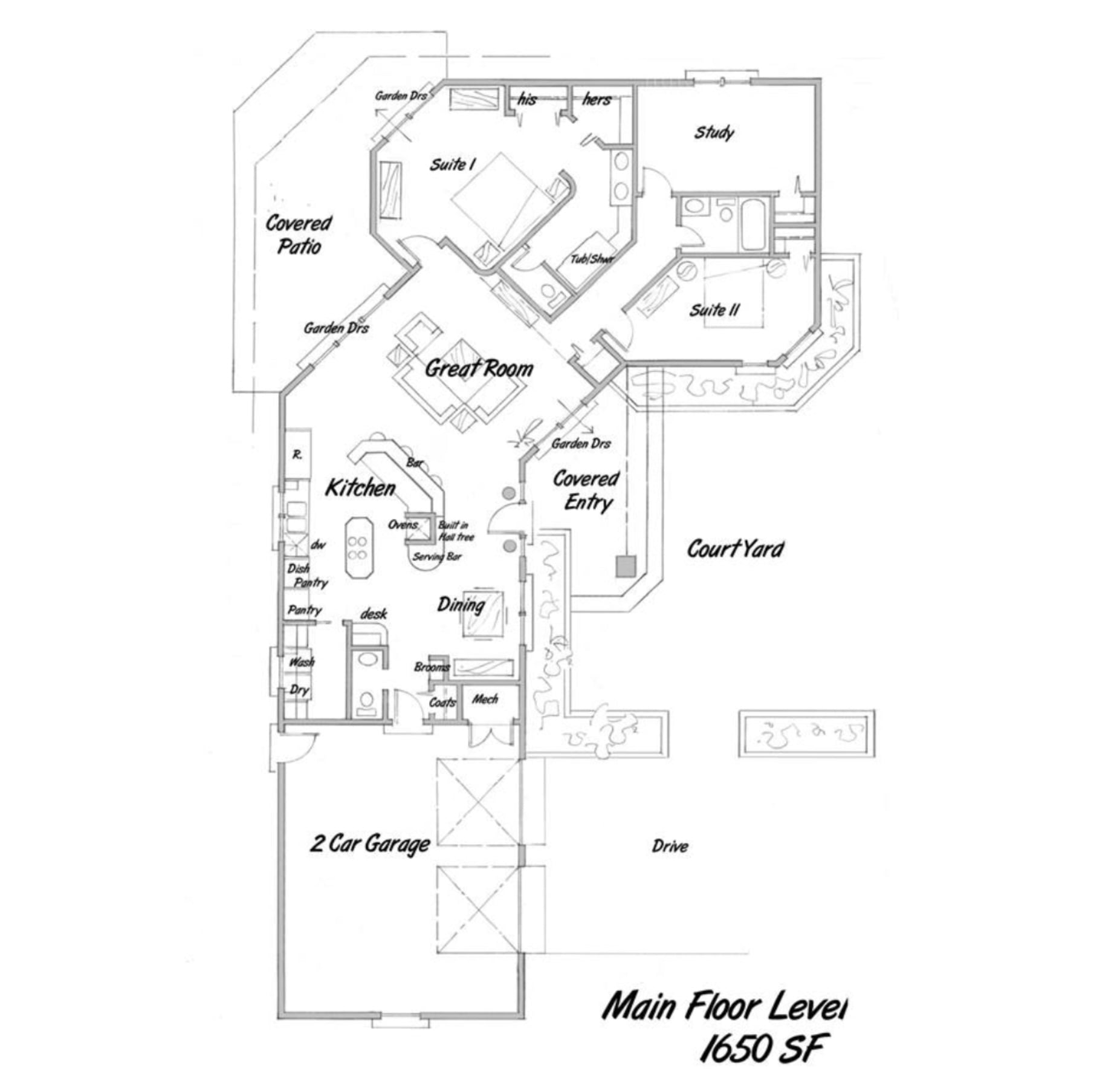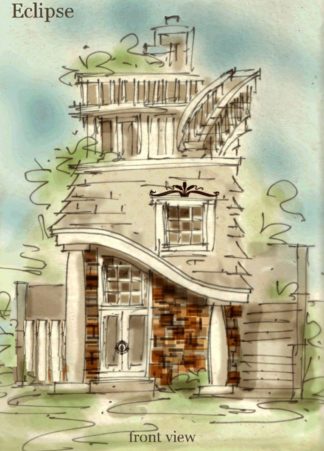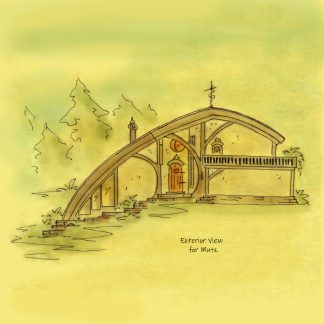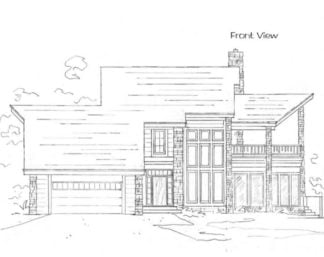Description
Patio home plan has side entry garage
Patio home plan opens to court yard on one side, and patio on the other. Three bedroom or two bedroom suites and a study. Main living area is open, and at an angle to add interest. Beautiful bar shelters the kitchen from the entry with column on each side of front door
Patio home plan
Planters accent the court yard, defining it
Golf course house plans
Covered patio to the rear of house accesses great room and master suite
Exterior materials are difficult to choose from, however, being old school, I like the real thing. Vinyl has a short life span and fades over time, although, it’s a better choice over metal. Vinyl also becomes moldy in shade, as the finish degrades. The metal used for horizontal siding look is thin, and dents easily. The idea of vinyl and metal siding is to reduce building cost, however, it will need to be replaced in 10 to 20 years, depending on the quality and life happenstance. Wood needs to be painted every 5 to 10 years depending on the quality of paint used. If the task is neglected, it can rot, and need to be replaced. The best exterior material is masonry, but we can’t always afford that option
Traditional house plans
Today poured concrete stone is used more often than natural stone. It’s preformed, so it saves a lot of back breaking labor. Brick is still commonly used, and is competitive in price with concrete stone. Stucco finish is considered as masonry by the insurance companies, and is probably least in cost than other masonry products with real rock being the most expensive
Garden home plans
Interior materials are also a hard choice, however, they’re easier to replace than exterior materials
1650 SF
Consider building a custom home design
All rights reserved
Author: Brenda Rand
