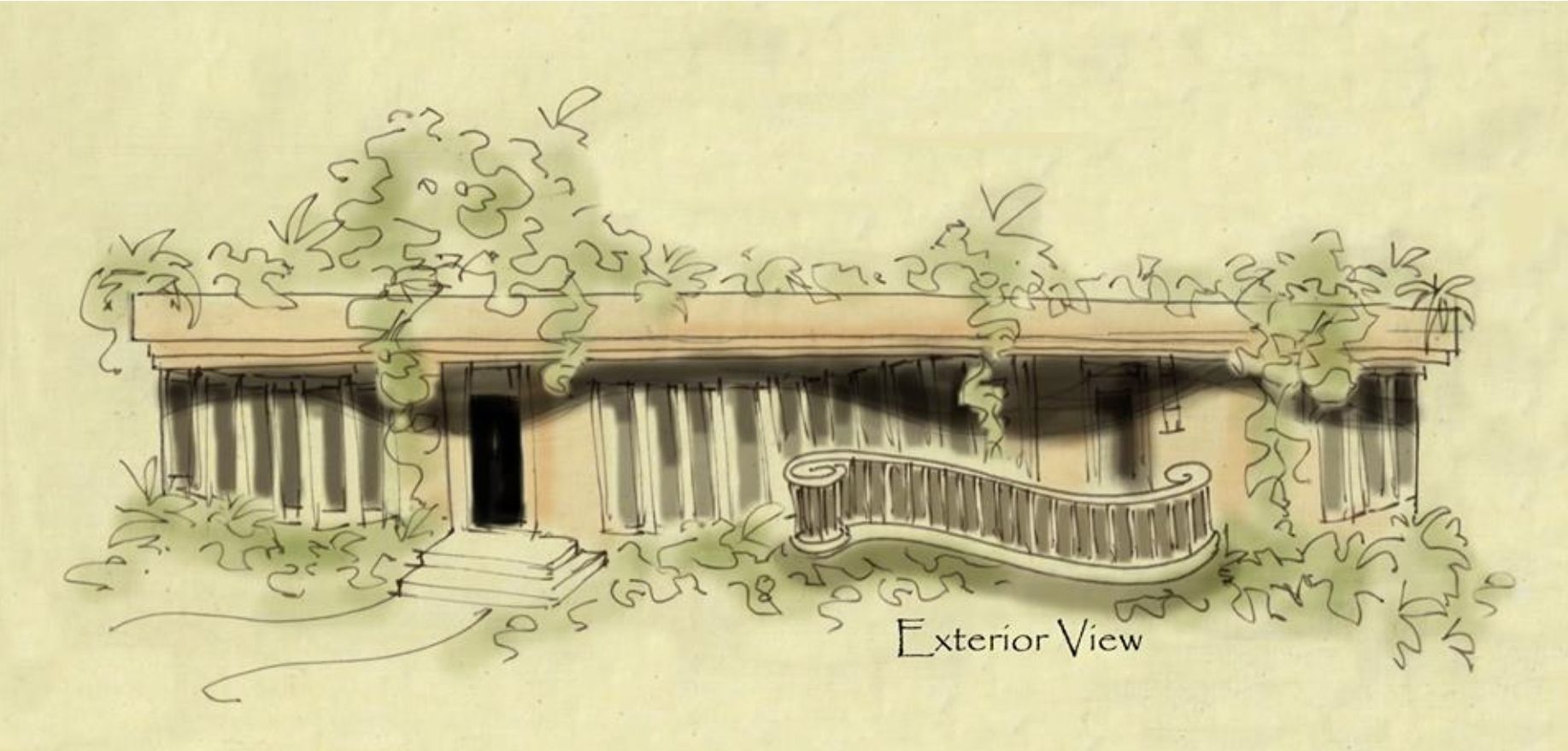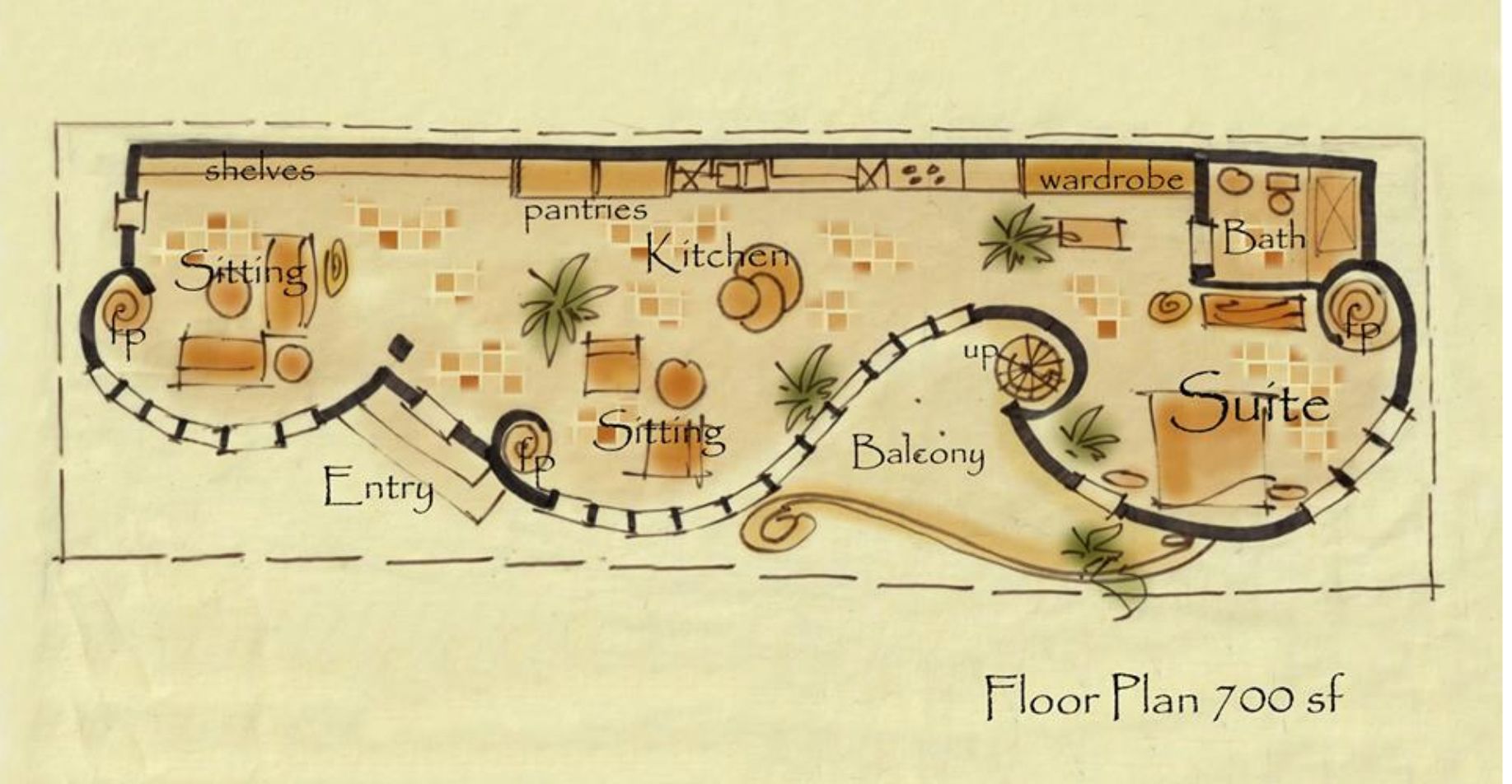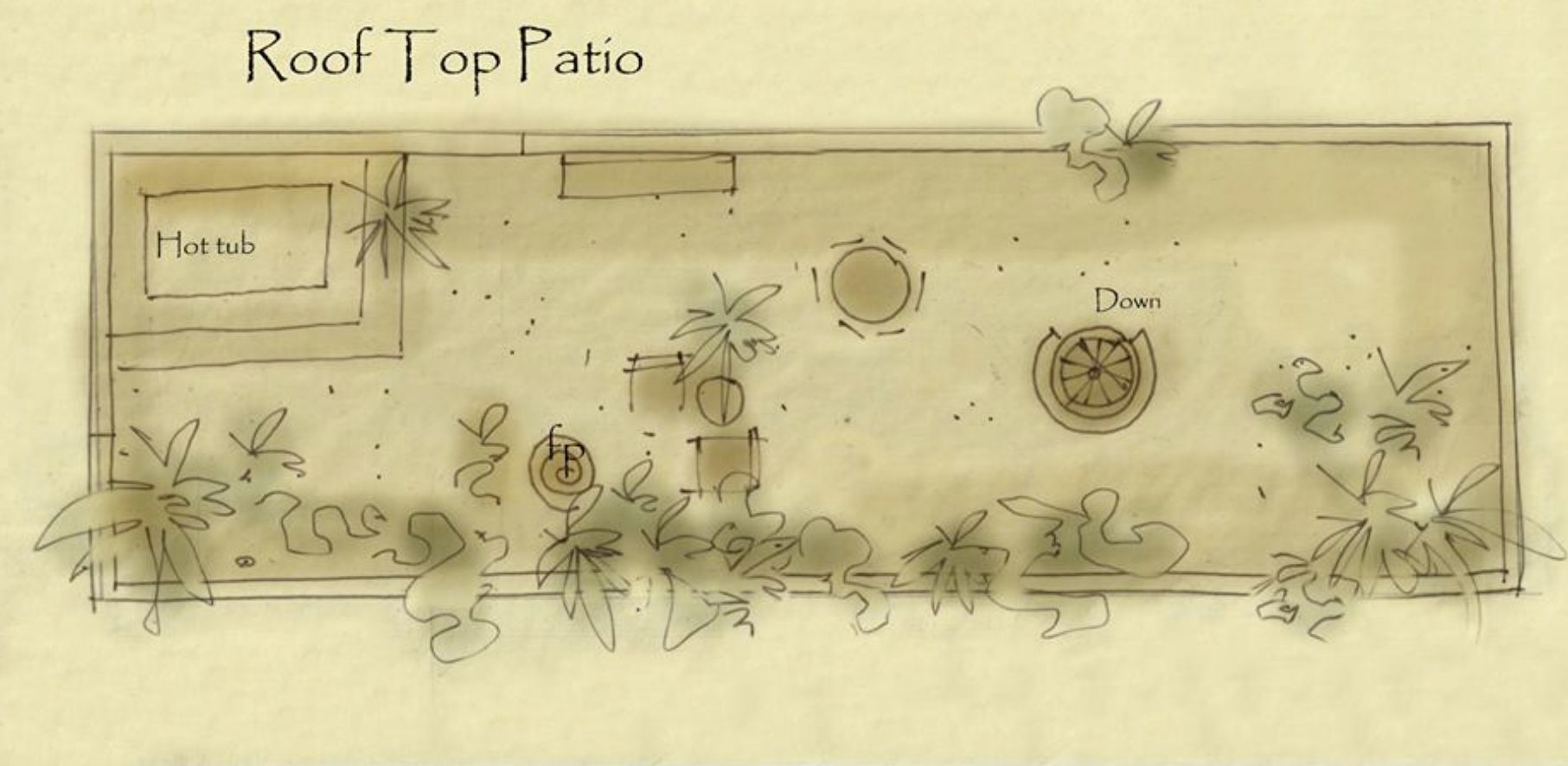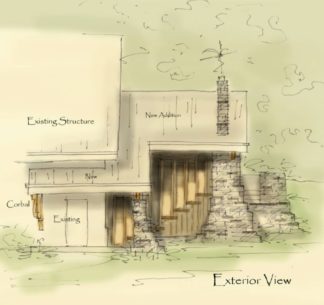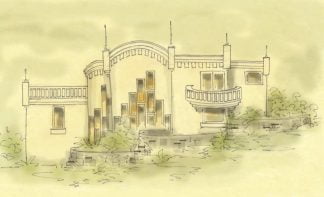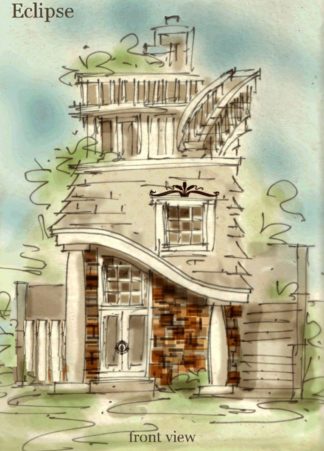Description
Narrow house plan designed for couple
Narrow house plan is perfect for one person or a couple. One bedroom suite is open, yet private from the living area. Potted trees help divide areas, or keep them private. One of the two sitting rooms could be a study, hobby room or maybe you have a grand piano; just imagine the acoustics with concrete floor
This home was originally designed to be constructed as a mobile home, and could easily be built as such
Straight exterior wall makes this plan perfect for a duplex or keep it single and place it on a narrow lot
Roof top patio plan
Loaded with fixed glass and patio doors, the entire home opens to one side of the house. Curved glass walls make the footprint feel much larger than it is. The width is only sixteen foot across. Depending on if the home is built to travel or planted in the ground, the balcony could be concrete patio. Notice the roof top is a perfect rectangle that offers covered area to the glass and walk outs below. A metal spiral staircase leads to the roof top patio
Narrow house plans
Cluster of tables in the kitchen works as a divider. Use it as an island, and if company comes, pull the tables away from each other for cafe style dining, seating up to eight
Tiny House Plans
The straight run of cabinets gives this house storage, and lots of it. Choose your own flooring material, however, the original was vinyl tile. Stained concrete would be a great choice if the house is built to stay in one place
Three gas log fireplaces are main heating source with each tail ending the curl of the three curved walls used in this amazing plan
700 SF
Consider building a custom home design
All rights reserved
Author: Brenda Rand
