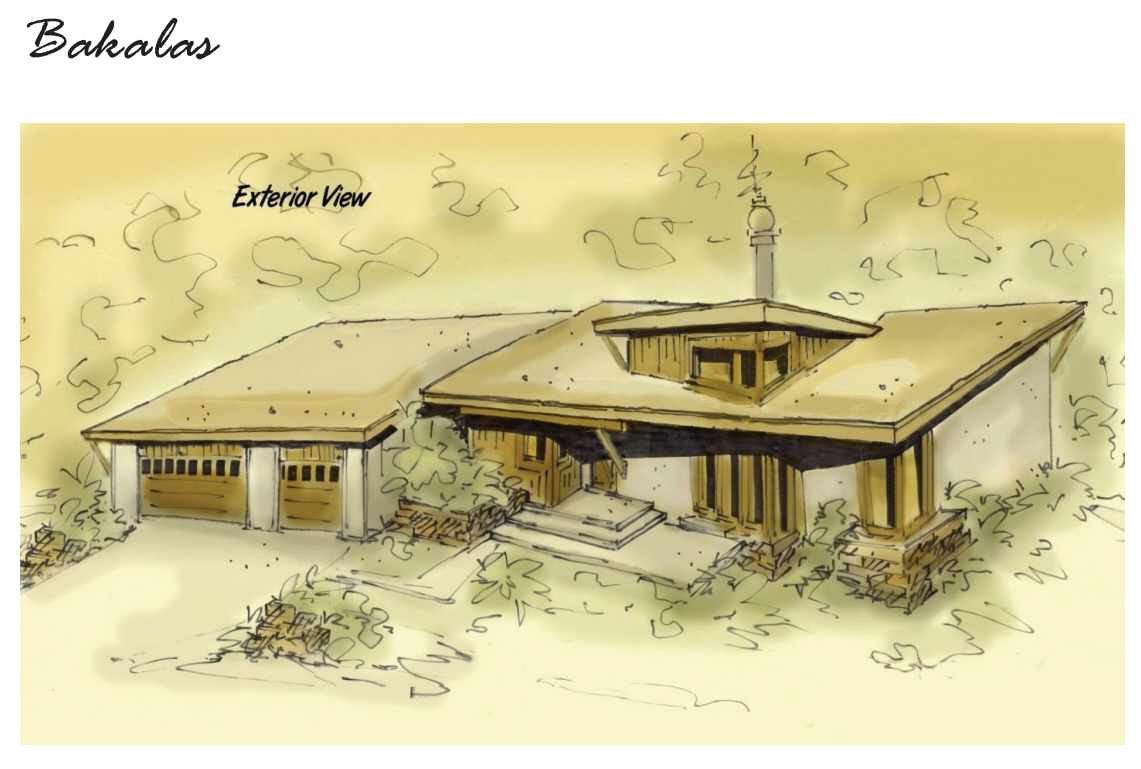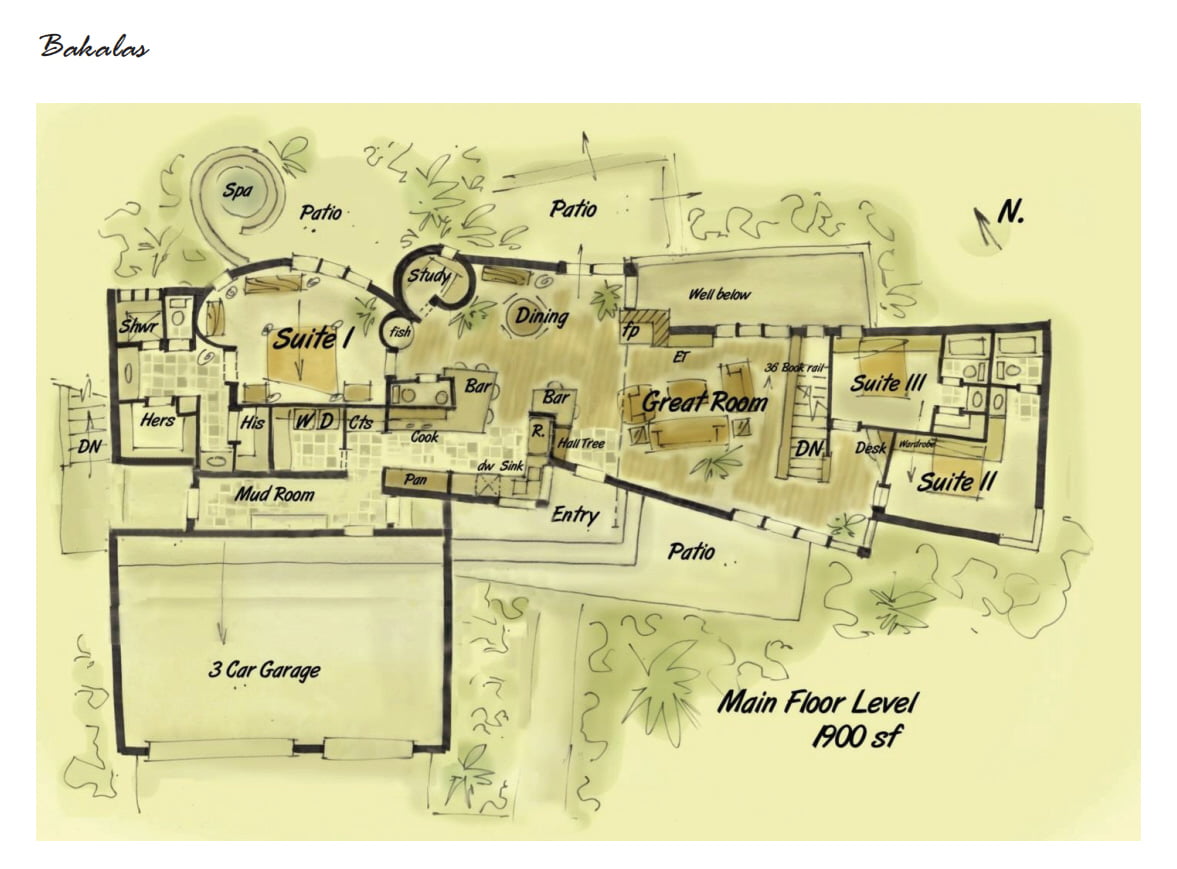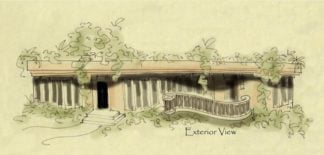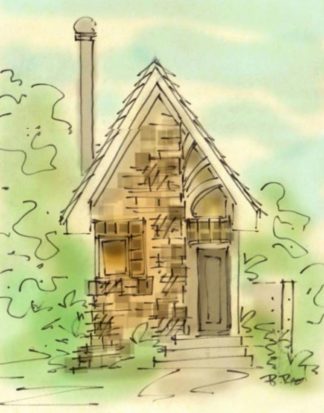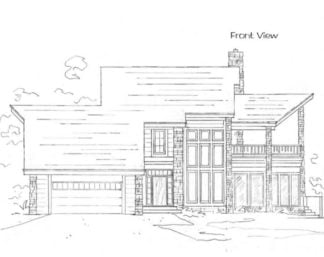Description
Modern ranch house plan with angled walls
Modern ranch house plan has large great room with corner fireplace shared by dining area. Kitchen is open to, but not exposed to living area. Formal bar wraps kitchen / entry wall with built in hall tree. Stairs leading down to partial basement with walk out well. Exposed wood beam at ceiling height runs from the fireplace to the entry porch with concrete levels staggering down to grade. Kitchen leads to large mud room and laundry
Three car garage with front entry, however, it can easily be turned to the side if space allows
Exterior door off mud room placed in alcove for shelter, accesses concrete steps leading down to grade, which in this case was four to five feet. The walk out patios have been built up off the grade to eliminate stepping down from main floor level
This home, or any home plan for that matter can easily be revised to suit your needs
Study built into curved exterior wall with round fish aquarium built into the small curve. Casual eating bar cozies up to powder room
Contemporary house plans
Suite one is on the west wing, with private patio and spa enclosed in round wall. His and hers closets and vanities keeps everyone happy. On the east wing find a two bedroom each with private bath. The stairs leading down to basement have six foot book shelves that are open above. The stairwell plays an important role in the design of this home, creating an atrium. The glass rises up to create a focal point inside out; clear story glass
Extraordinary house plans
One sided slope from back to front whereas the clear story glass growing up out of the main roof reverses direction
Modern ranch house plan
1900 SF
Consider building a custom home design
All rights reserved
Author: Brenda Rand
