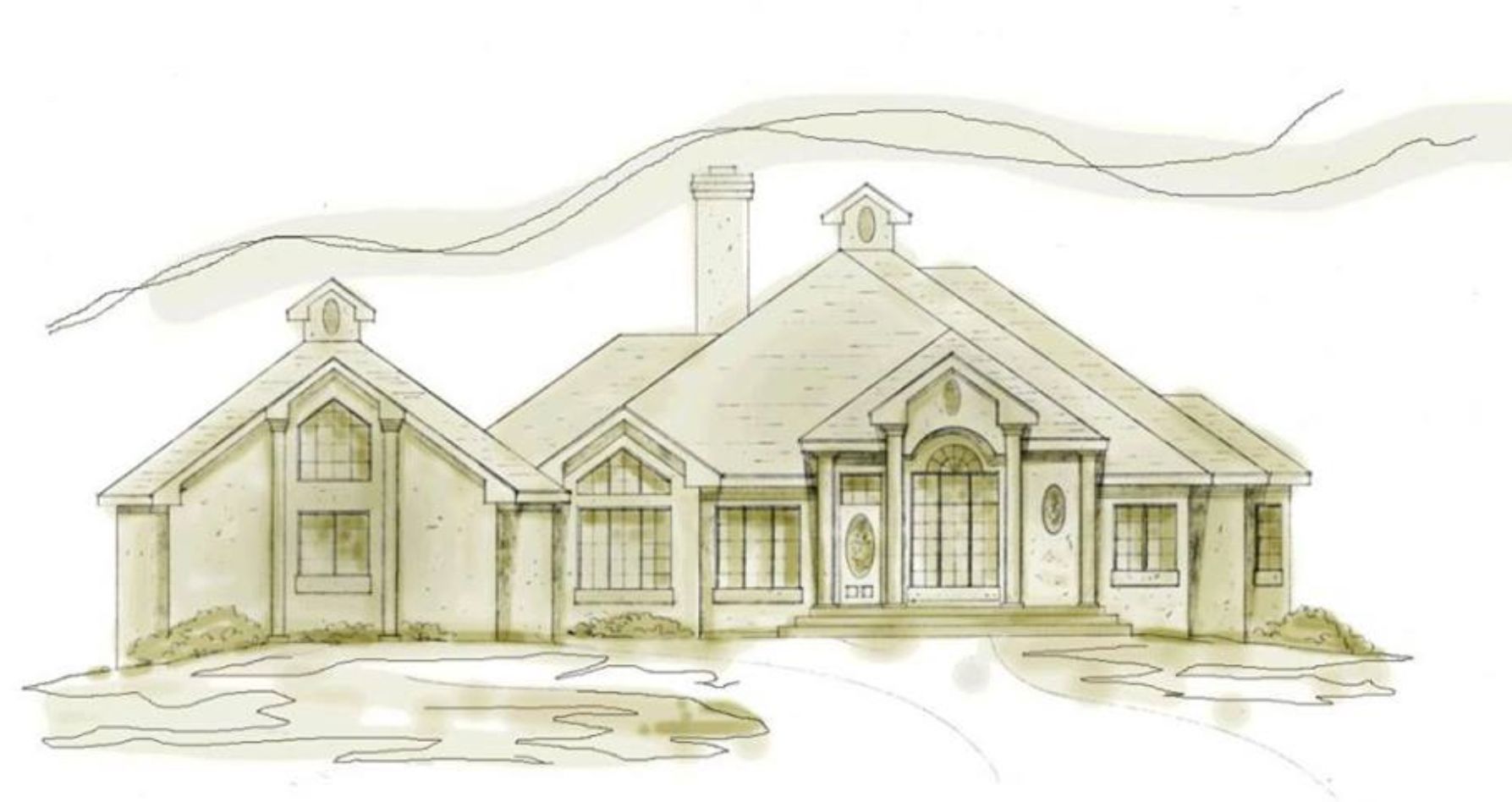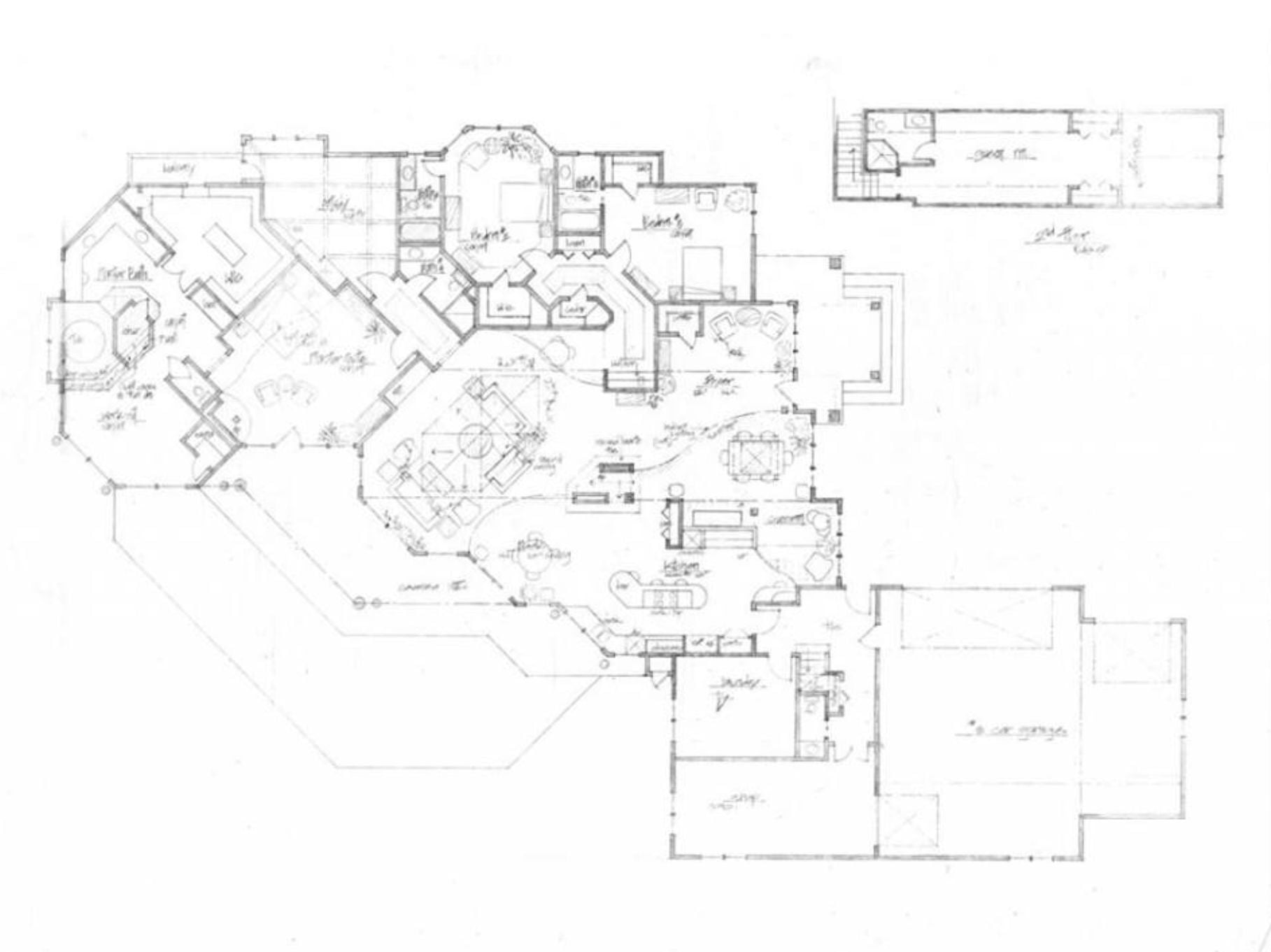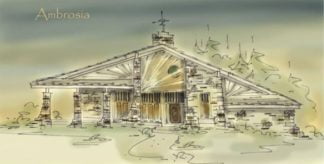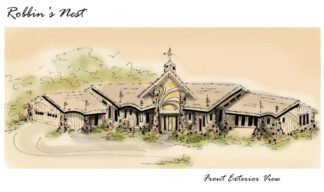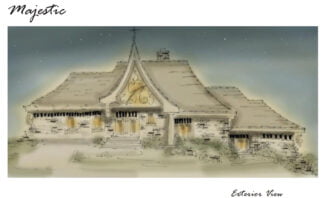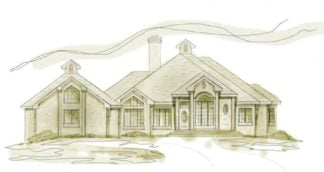Description
French House Plan
French house plan designed for prestigious country club in US. The lot sits in a cul-de-sac over looking the island green. Garage faces sideways close to the entry. The drive up view is impressive. Walk in to a formal foyer with dining to the side, raised ceiling designate specific areas. The living are is open, however, the two sided fireplace blocks the view from the entry. Ceiling over large great room has beautiful design with six sided vault. This plan is fully detailed with furniture nooks and raised ceilings
Corporate home plan
Large work space and laundry room off garage
Master suite walks out to veranda with a large span of garden doors. A huge bathroom with work out area and hot tub with view of the golf course. Walk in closet is accommodating to say the least
Library has cross work of beams giving it a masculine look. Guest suite is private with bath and walk in closet. Another bedroom is located on the front with its own bath as well
Designer house plans
Bonus room over garage originally designed as a spot for the grandchildren to sleepover and play
French House Plan
Chateau house plans
If you’ve looked over my collection of home designs, you can see that some are designed to the max with no budget to follow. These homes have the good fortune of being built with the highest quality of materials inside and out. Floors are laid with the finest Italian marble, walls dripping with hardwood trim and molding. Interior doors are six panel solid wood. You won’t find any vinyl on this house. Windows are the top of the line, and so are the folks that built this house, making the project unforgettable
The sky’s the limit
5500 SF
Consider building a custom home design
All rights reserved
Author: Brenda Rand
