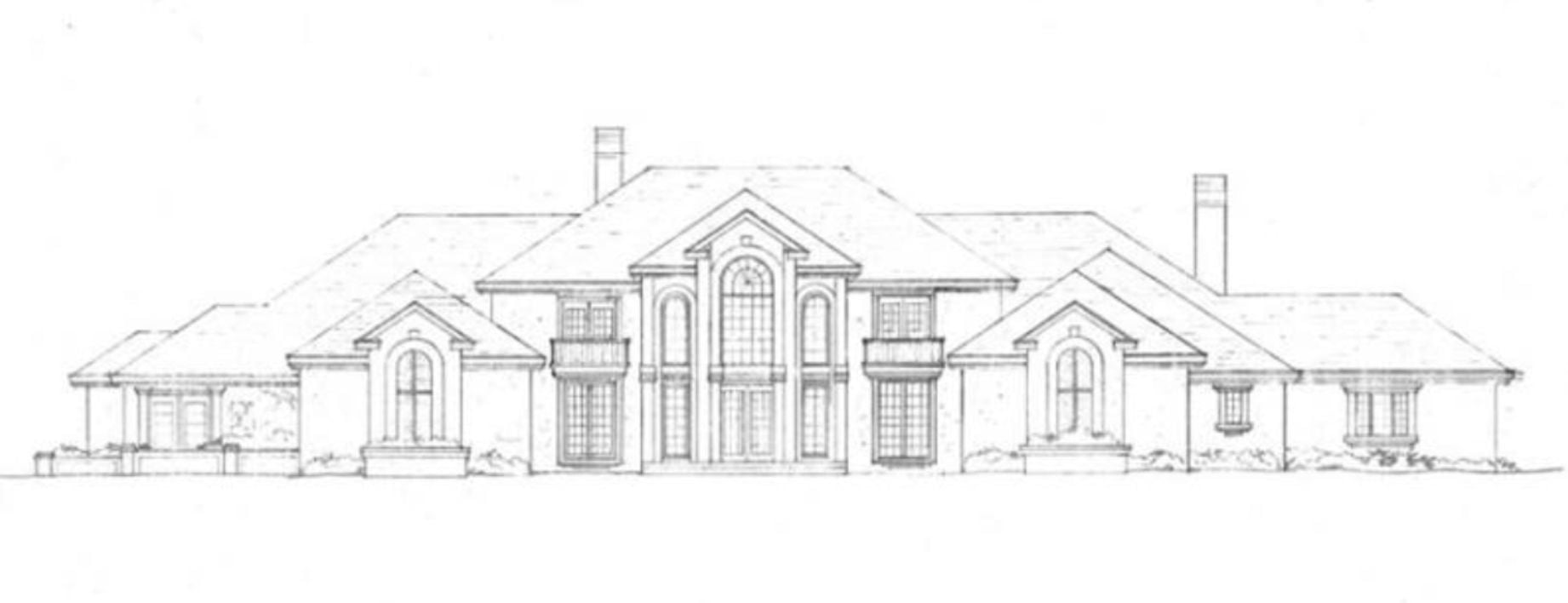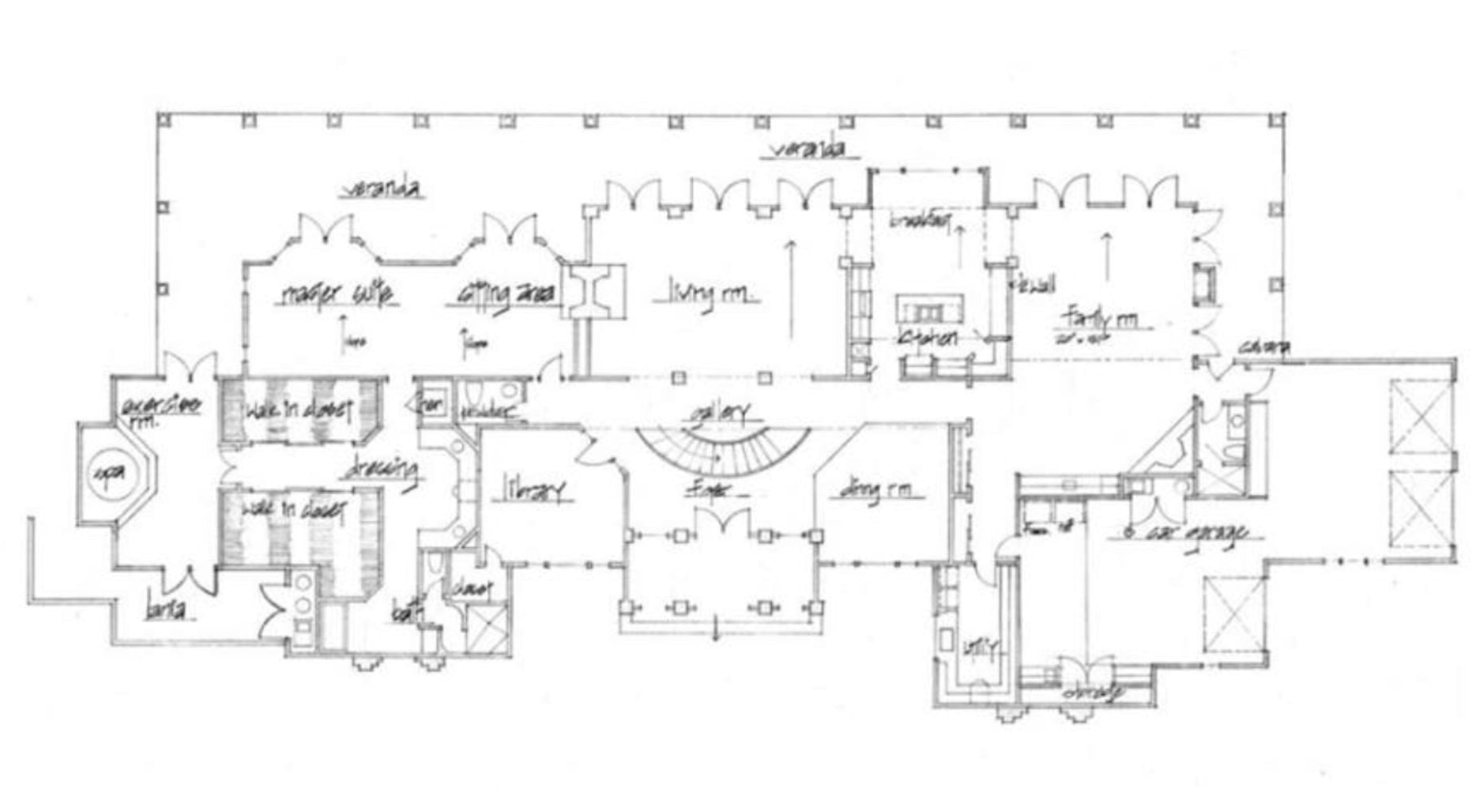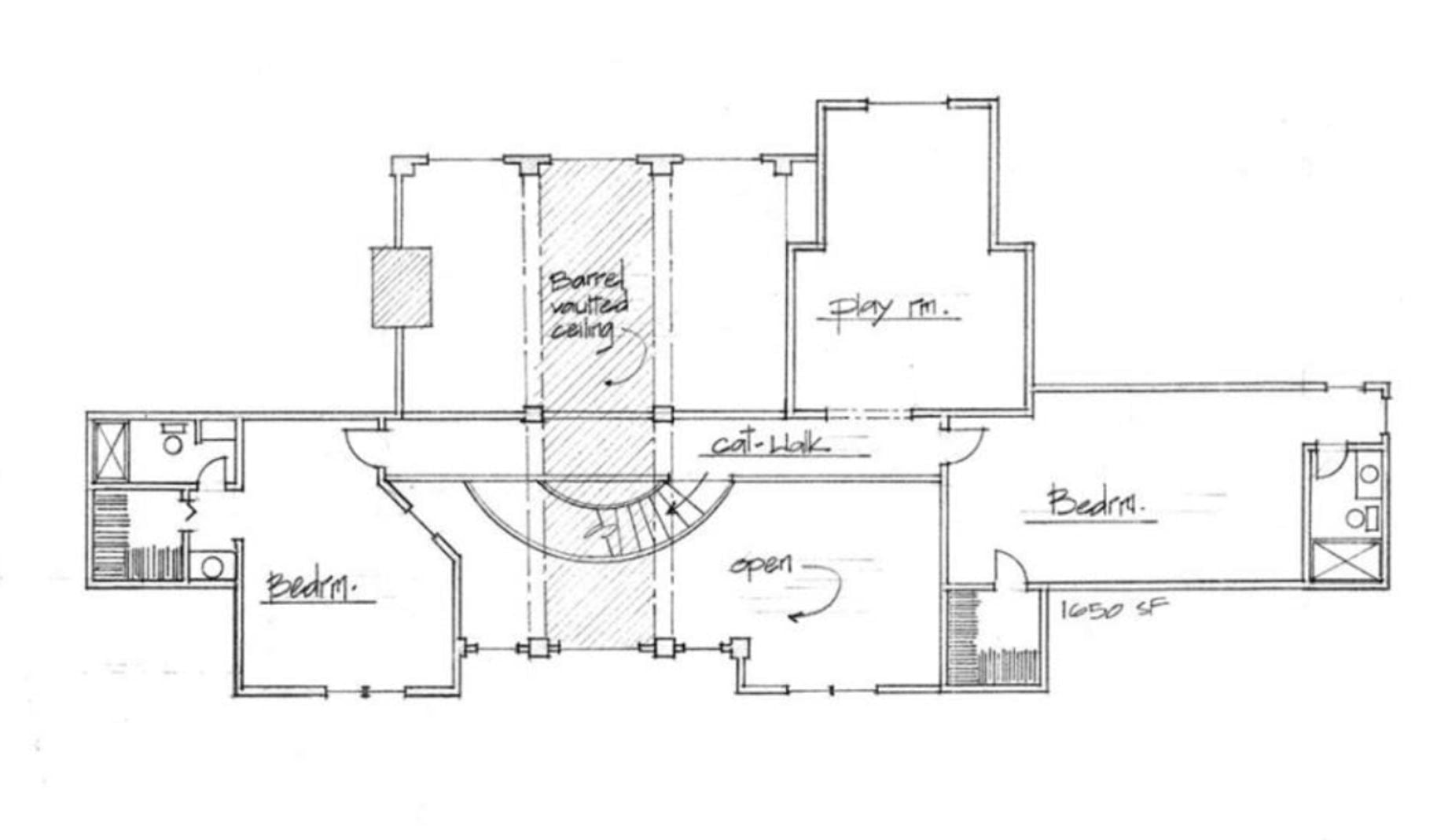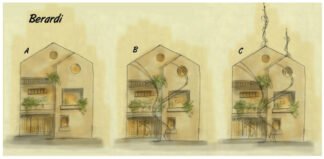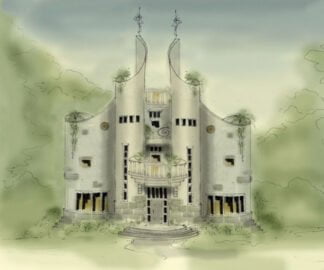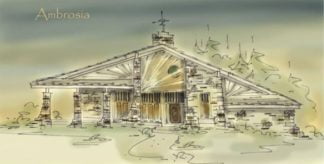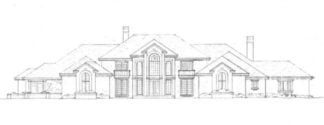Description
Floridian house plan sprawls on golf course lot
Floridian house plan aesthetically designed to please the most critical eye. The elegant foyer opens to curved stairs centered with openings on each side. The entry is open to the dining room on one side with the library on the other. Arched columns border the opening to the oversized living area with clear story ceiling. Massive fireplace is two faced, sharing one side with the master suite. Enclosed kitchen and breakfast nook open to living room on one side and the family room on the other. Family has large corner fireplace and wet bar
Three car garage with work area and access to full bath
Grand house plans
Living, family and master suite walk out to covered veranda and a view of the golf course pond
The master suite has twin bays separating the bedroom from the sitting with garden doors walking out to covered veranda which runs the length of the house One room is dedicated to the hot tub with rows of closets. The vanity also plays an important role
Upstairs, a catwalk runs from one wing to the other with open to below area on each side. A bedroom with private bath sit on each wing with a playroom over the kitchen
Chateau house plans
The exterior was built with concrete roofing tiles, which are more durable than clay tiles. Warm climate houses typically have tile roofs to keep the sun’s warm at bay, and utilities down. Stucco is the norm for Floridian house plans. There is little stone to be found, making it impractical, and although wood is plentiful, so are termites. This is just one reason stucco is popular in the southern states
Golf course house plans
6750 SF
Consider building a custom home design
All rights reserved
Author: Brenda Rand
