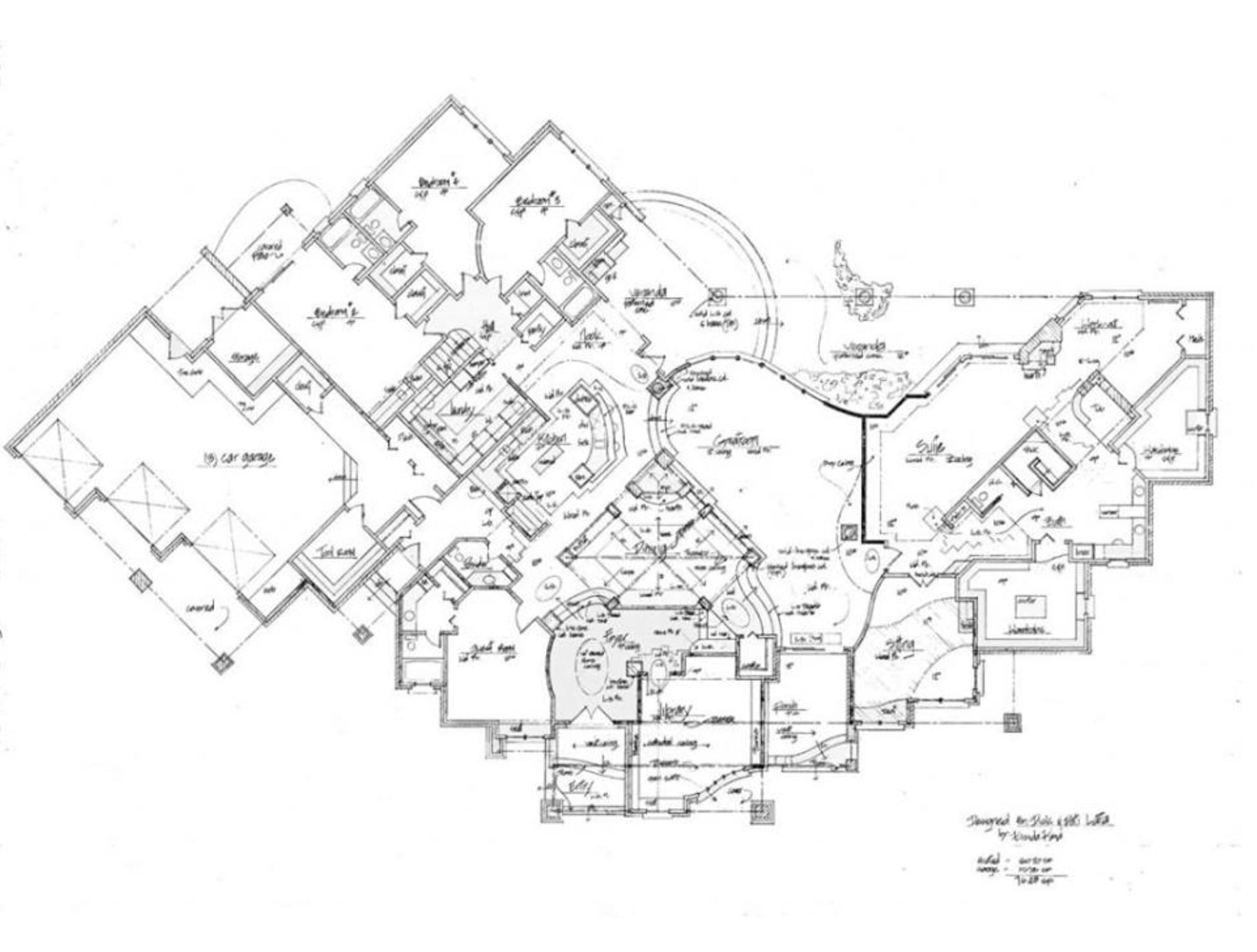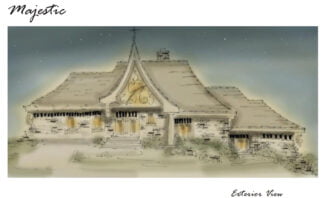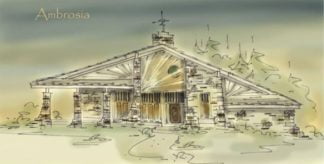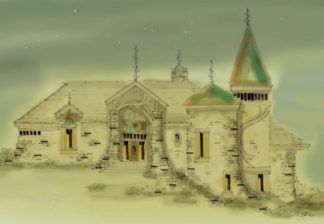Description
Extraordinary house plan with hand built trusses
Extraordinary house plan was designed for the owner of a truss company, so trusses were incorporated into the plan, both hand built and per-manufactured. The same truss design follows through from the inside to the front of the entry. Rough cut limestone is called for at the exterior, however, polished limestone columns and flooring refines the look. The closer you look at the exterior, the more detail you’ll see. Patterns are repeated in the truss design and the stained glass windows
Extraordinary house plan
Foyer has oval recessed ceiling complimenting the oval shape in the wall, however, it doesn’t stop there. The floor has a limestone oval pattern as well
Ranch house plans
Guest suite to the left with a formal library to the right
Located in the east wing, a very large sitting room connects to the master suite. The room is spacious with walk out to covered veranda. A stone fireplace breaks up the suite from the work out area, offering a view to the hot tub just behind the corner. Walk in shower with seating open to oversized vanity. Walk in closets you could get lost in. Notice the inlaid stone flooring, designating areas
Side entry next to oversized, three car garage and work space
Grand house plans
Massive stone fireplace is shared by dining and great room
Limestone columns surround recessed dining room
Close to the laundry room, bedrooms two and three sit in the west wing sit across from the nanny’s room. She has a kitchenette, private bath and walk in closet
If you have to ask, you can’t afford it
Designer house plans
Following the gentle slope of the grade, step down into the dining room, and down again into the great room
7626 SF
Consider building a custom home design
All rights reserved
Author: Brenda Rand





