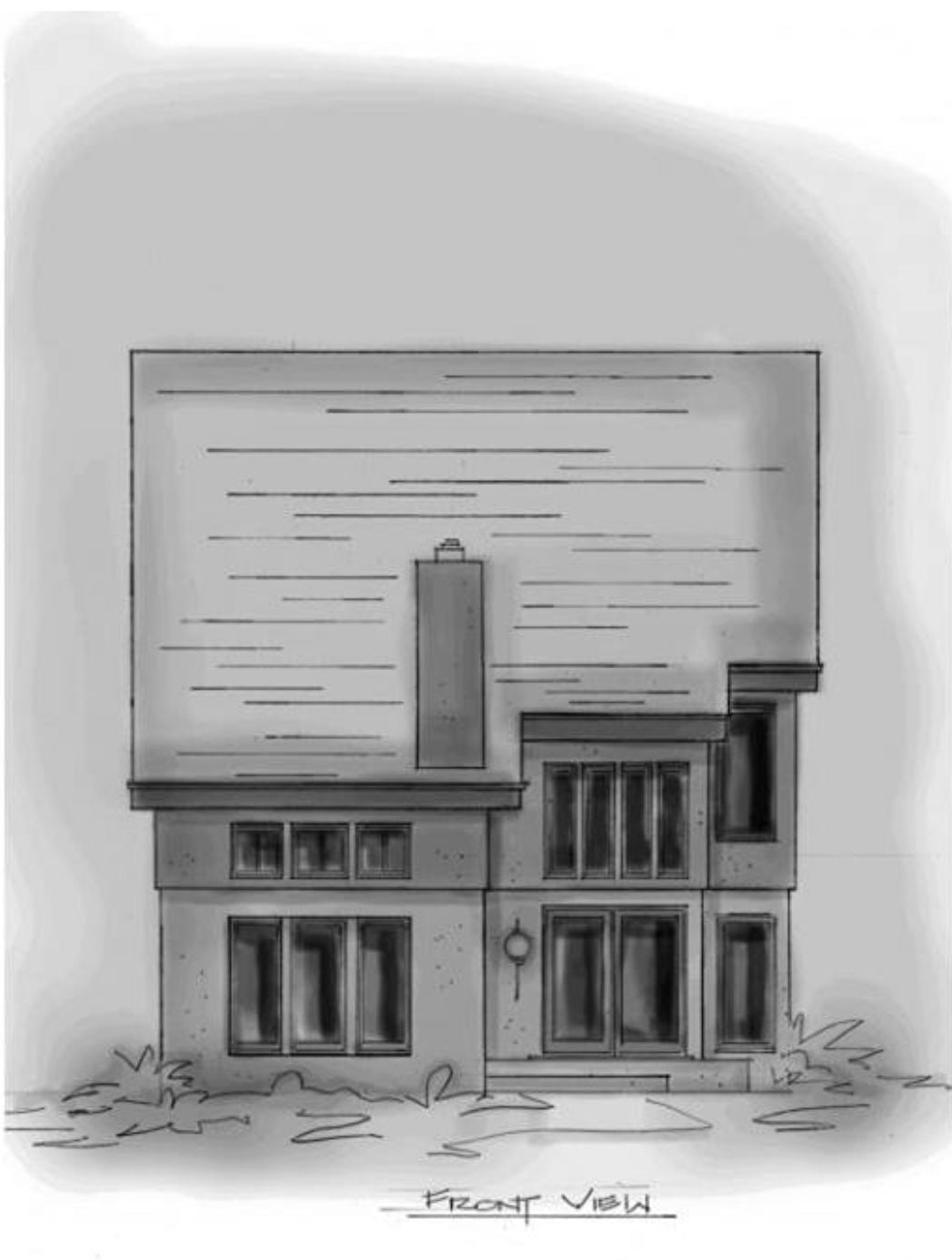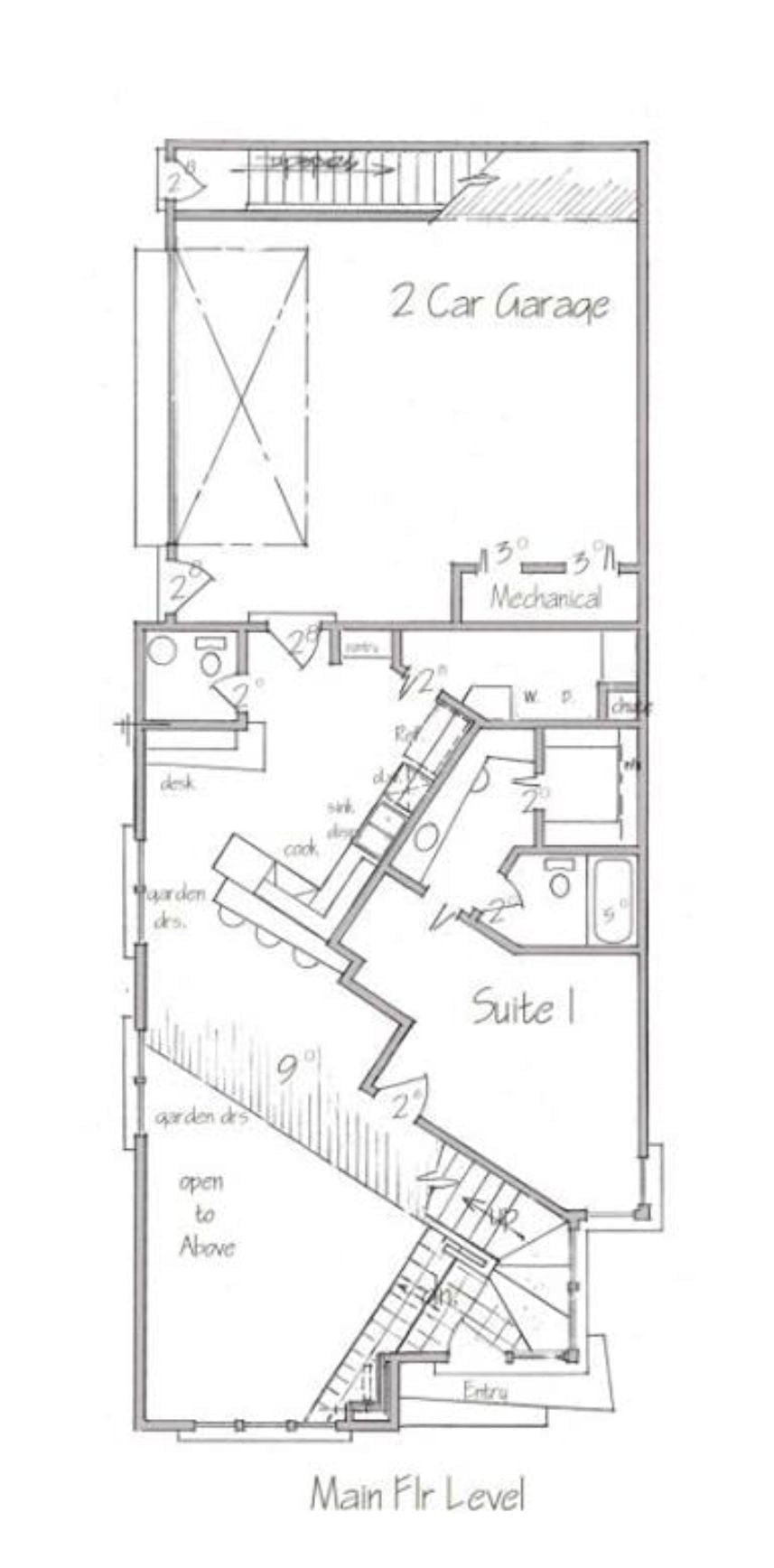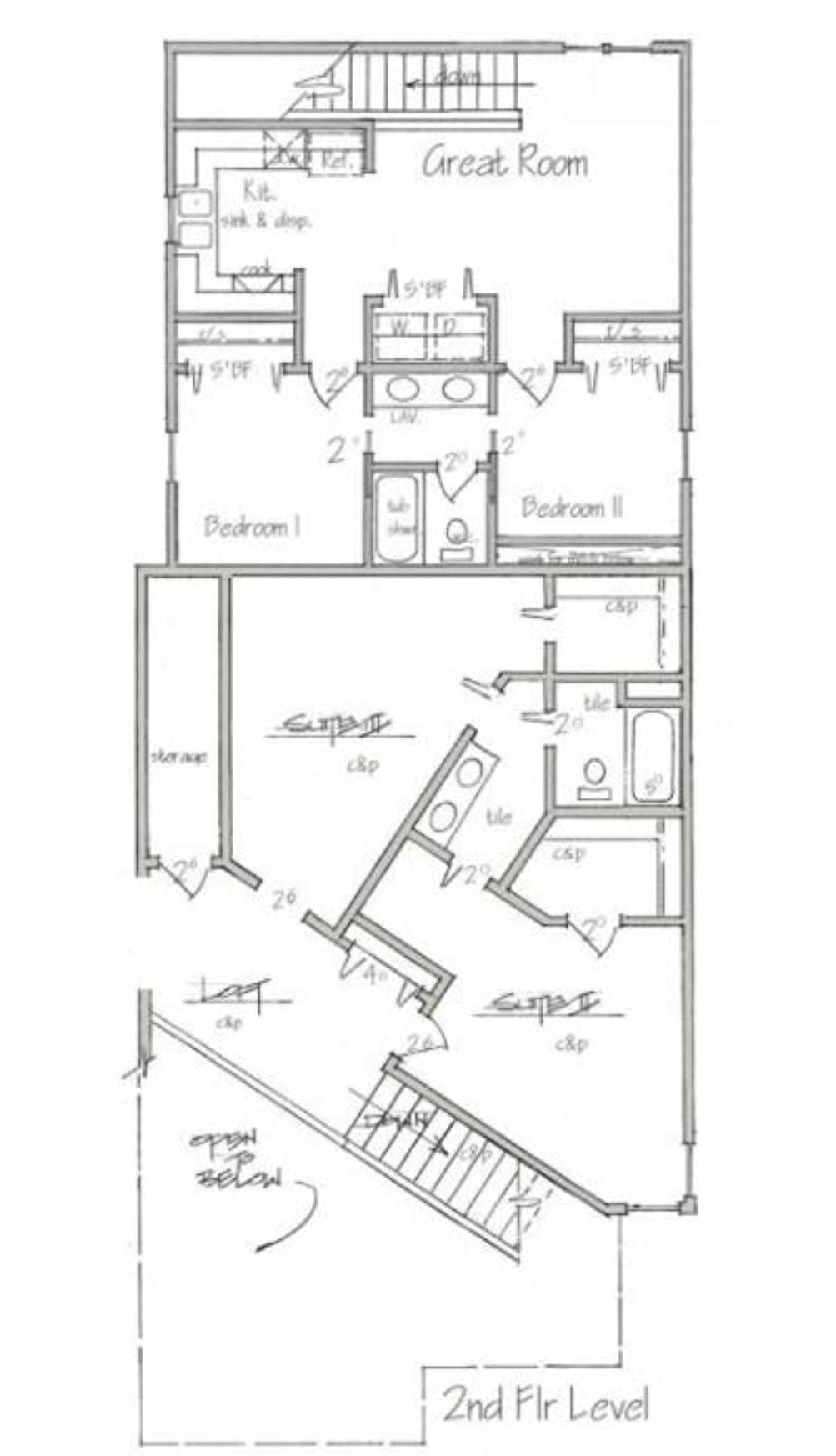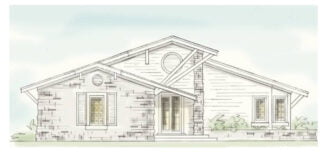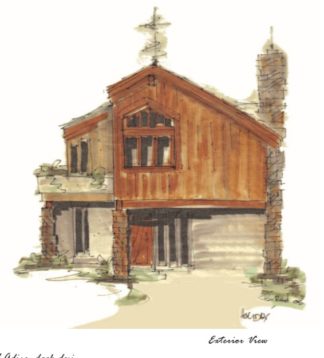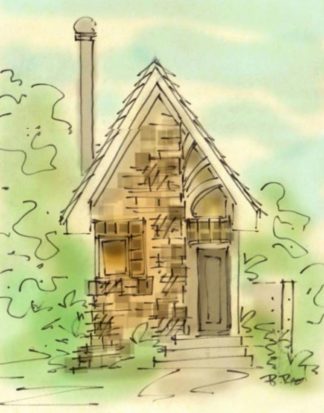Description
Duplex house plan two story
Duplex house plan has two stories each side. Southwestern suburban, three bedroom home designed for narrow lot. Two bedroom apartment located over garage could be mother in law apartment or rent it out as extra income. Build as investment, build it as duplex and rent four units out for a tidy profit. A very affordable build in more ways than one
This home was designed for a builder, although it wasn’t built as a duplex. The solid wall was for privacy from a neighboring lot, however, it would easily make the cut, by eliminating the side window in the master suite. When placing units together side by side, stagger them for effect. Street appeal is all important whether you’re an individual considering resale value, a builder selling a spec home, or a property manager. The experts say, the sale is made at first glance
Great room is open to above with stairs off the entry. Dining nook sits in between kitchen bar and great room. Angled walls make a small home much bigger
Town home plans
Two bedrooms upstairs share a bath with a nice sized loft as study or hanging out area
Duplex house plan or single family home
Originally designed for a corner lot, the two car garage sits to the side of the house, demanding space for a driveway. Garage doors could easily be changed to face the rear of the house for lots with rear access. With a little effort, the garage could be placed on the side of the house
Don’t like the apartment? Turn it to attic storage
Apartment house plans
Garage apartment located over garage, with entry by garage doors. Apartment isn’t accessible to main house
1500 SF per unit
(apartment included in square footage)
Consider building a custom home design
All rights reserved
Author: Brenda Rand
