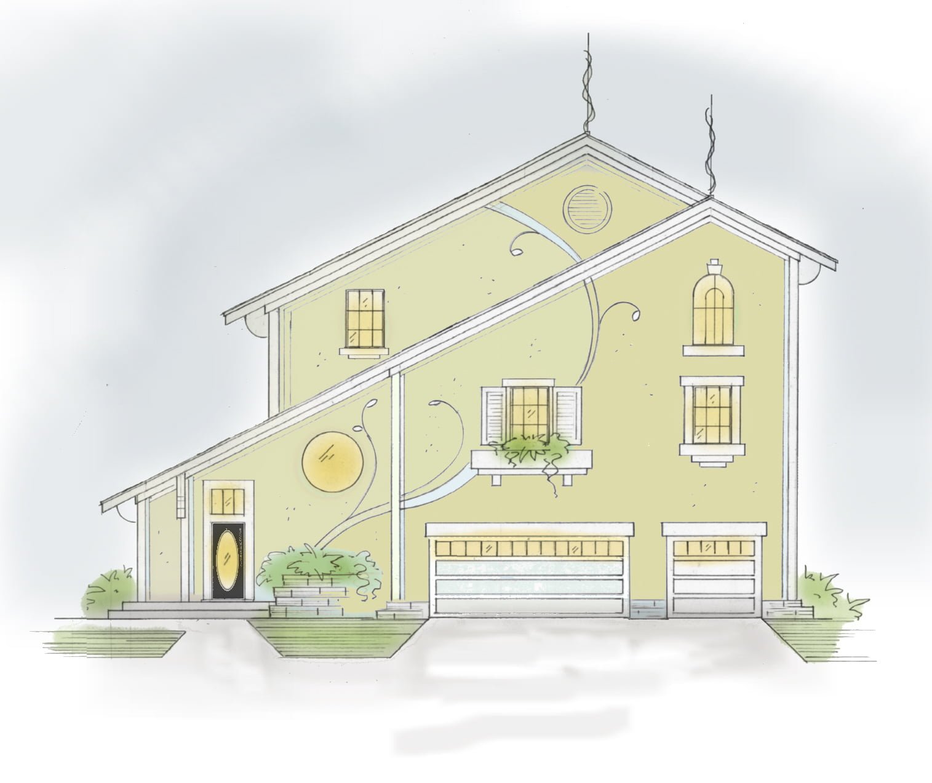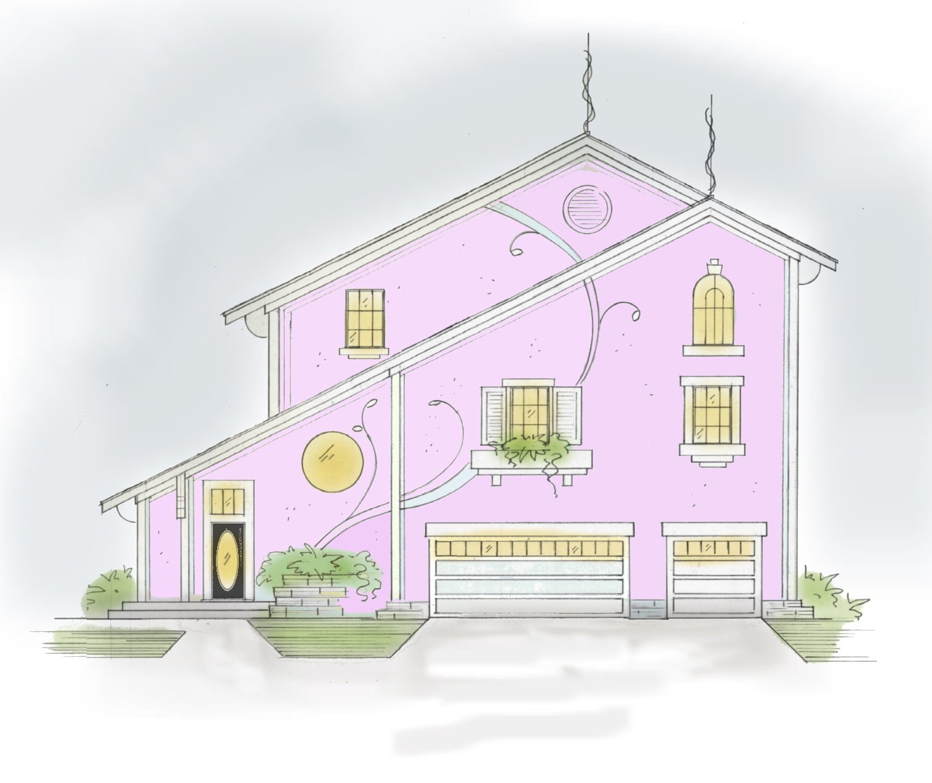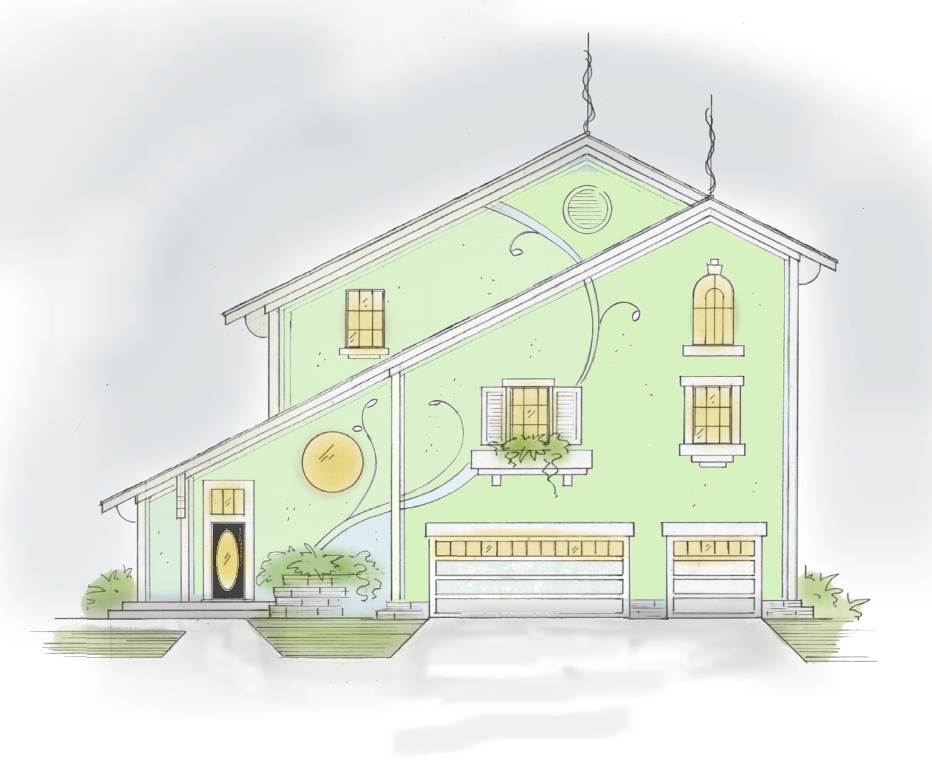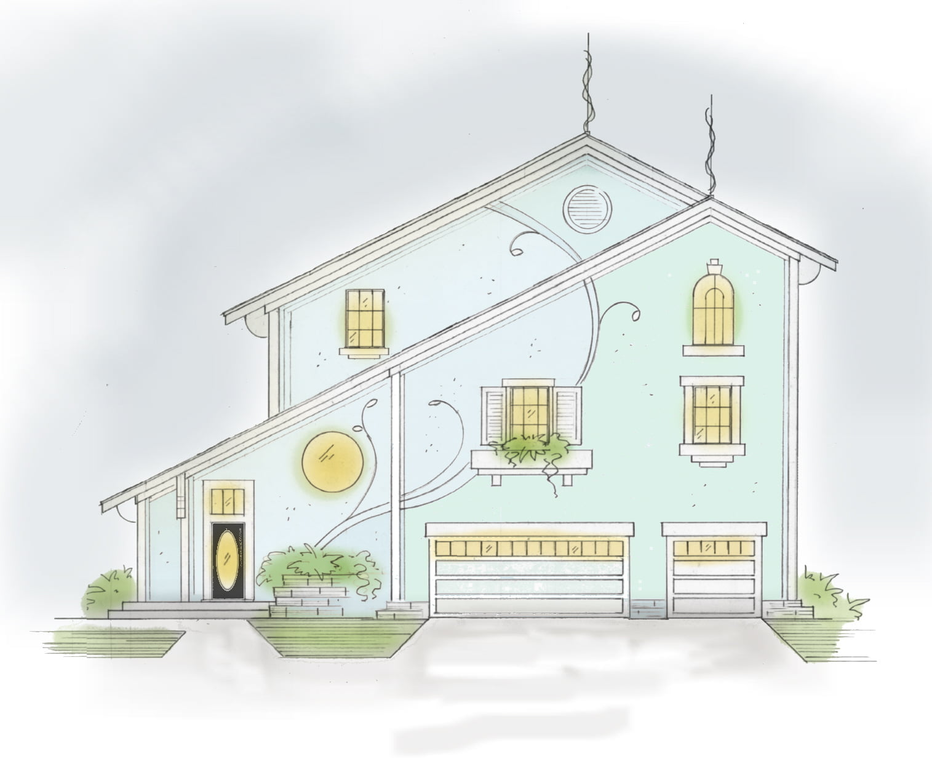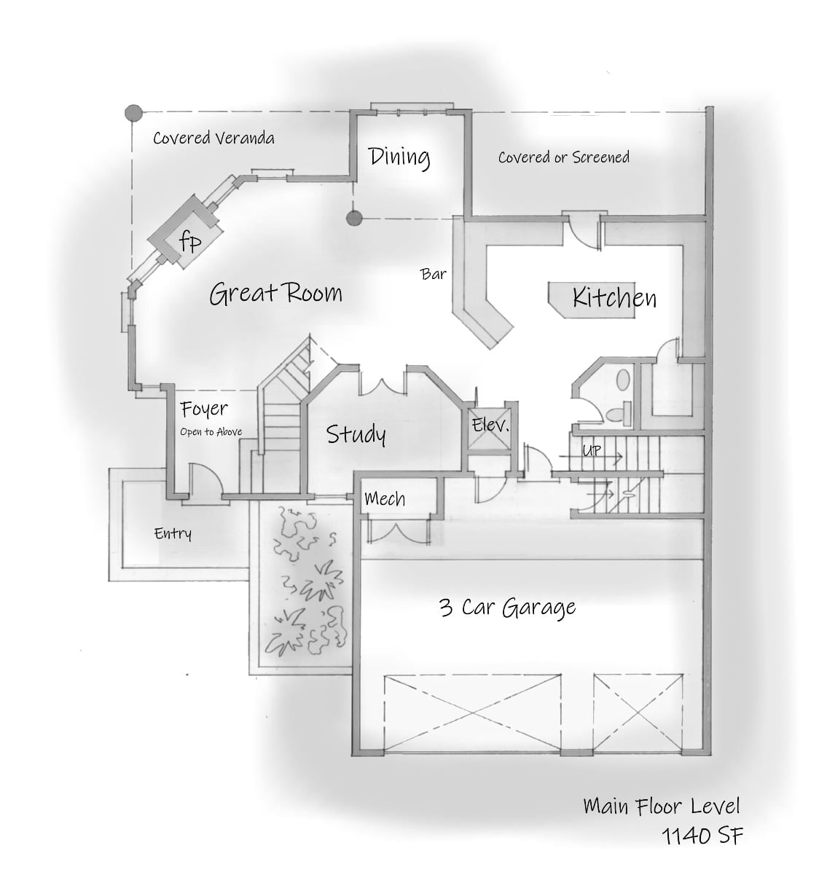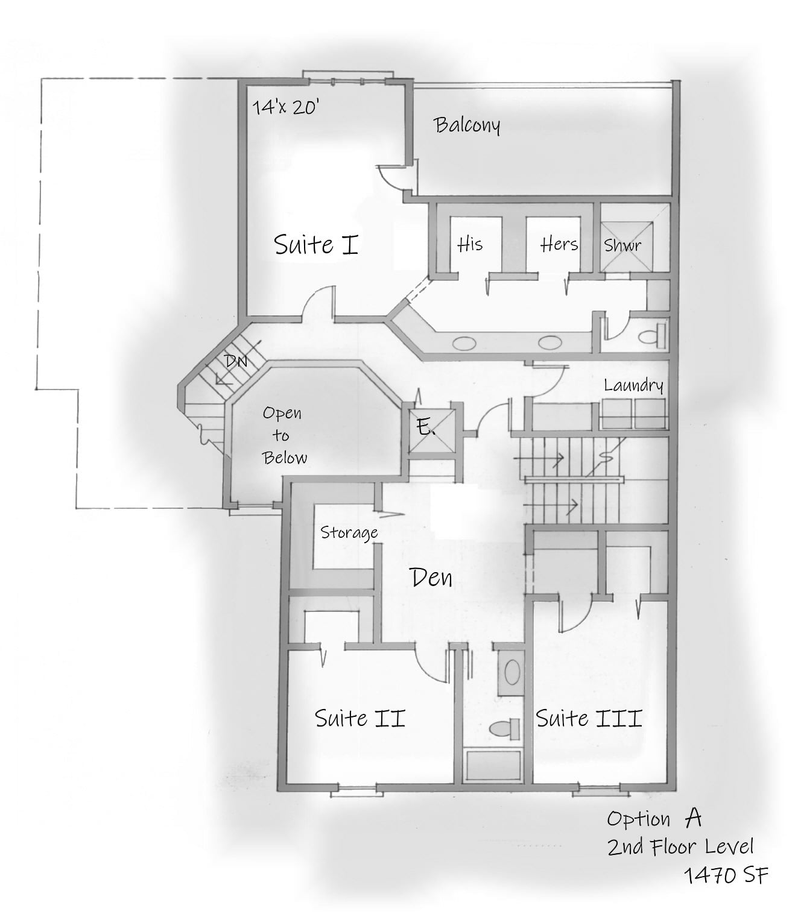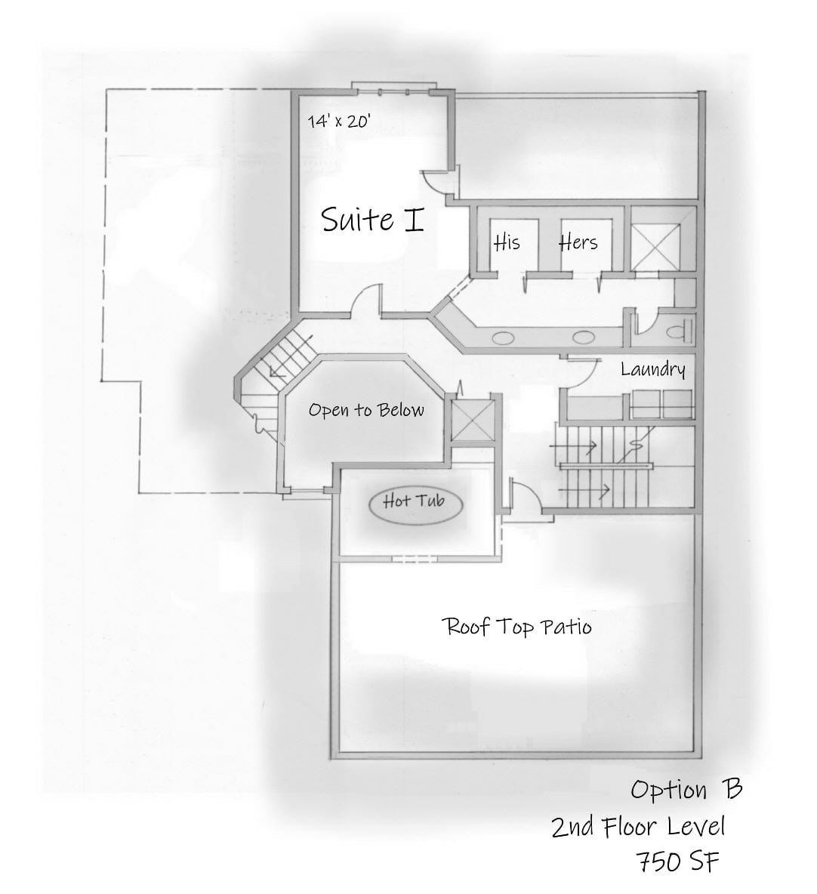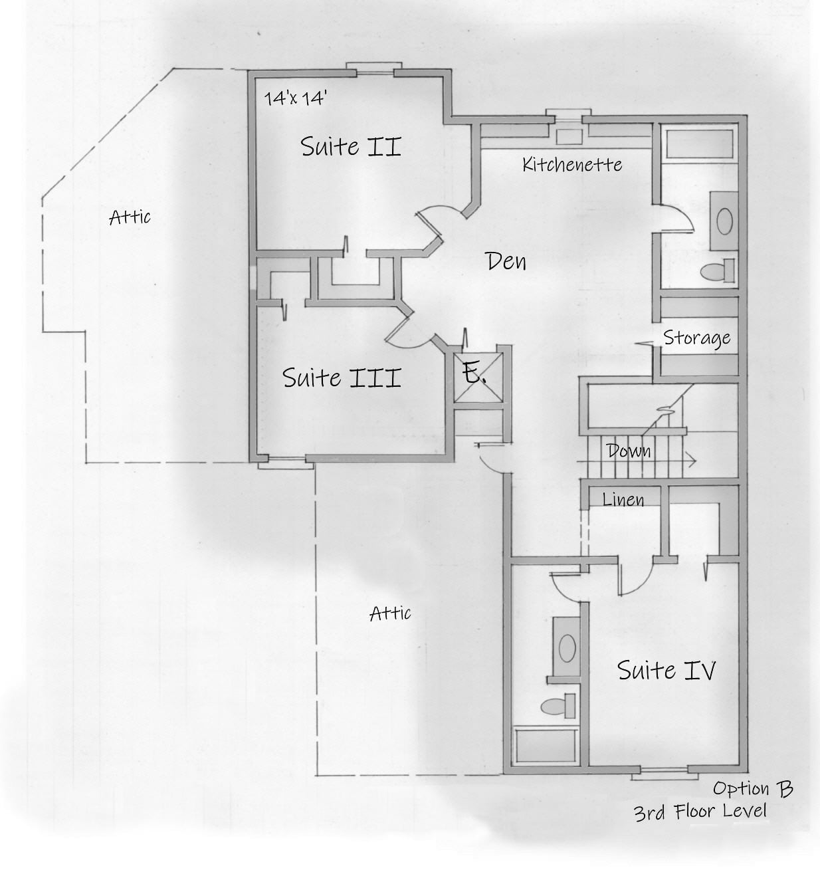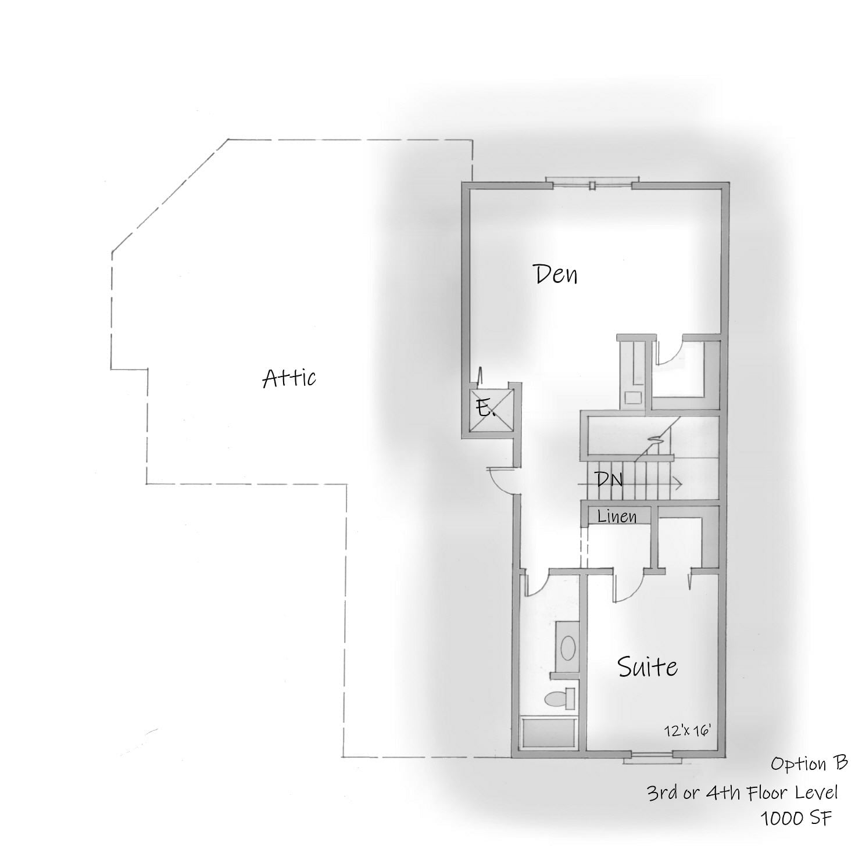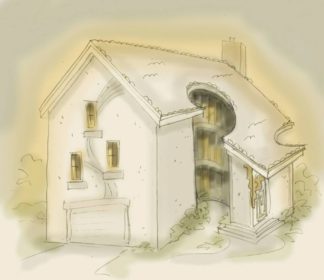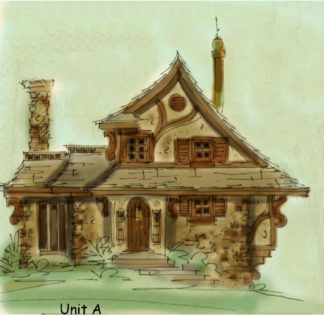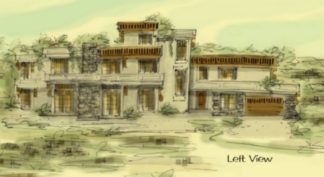Description
Doll House Plan is for real people
Doll house plan may look cute enough to be a doll house, but it’s for real people that live and play hard. This home was designed for family living. Select from the options shown that range from three to six bedrooms
Vent free gas log fireplace
Monster kitchen with giant island for those that enjoy cooking. There’s enough space for several people to prepare holiday meals. If it gets too hot in the kitchen, step out to the outdoors under a covered patio, or a screened porch if you prefer
The dining room is designed so that a table could be extended easily without crowding anyone. Both the dining and the kitchen are open to the generously sized great room
Affordable house plans
The master bedroom has a delightful balcony with enough space for a seating arrangement and a table as well, or maybe you’d like to turn the balcony into a work out room. The master bathroom has his and hers walk in closets, with an over sized shower. The vanity runs the length of the bathroom with double sinks. Choose the option with three bedrooms on the second floor, or opt for the roof top patio.
2500 to 5000 SF
Affordable to build, the home is a straight gable with no valleys or raised plate lines. The exterior has some wood trim, but most of the decoration you see will be hand painted on, saving a small bundle
Consider building a custom home design
All rights reserved
Author: Brenda Rand
