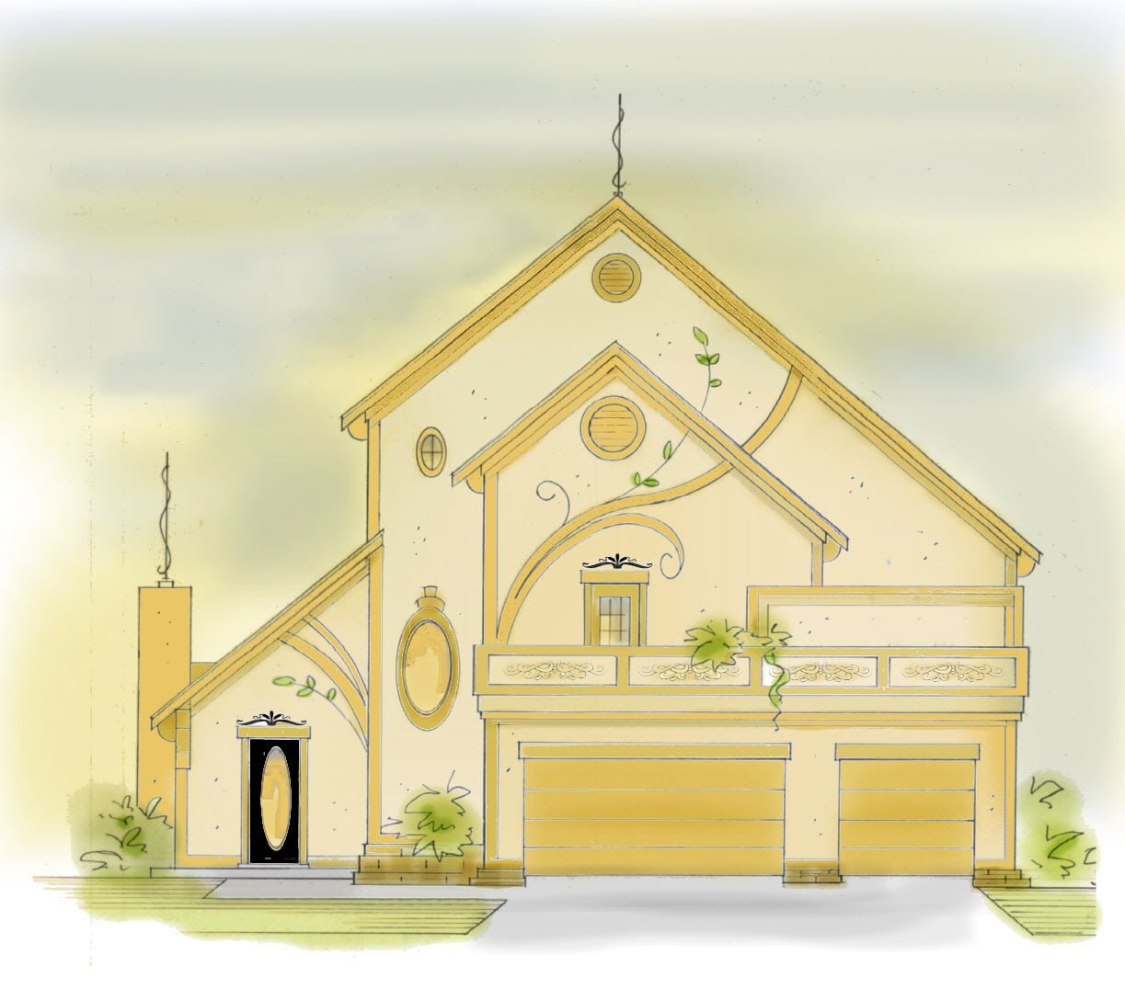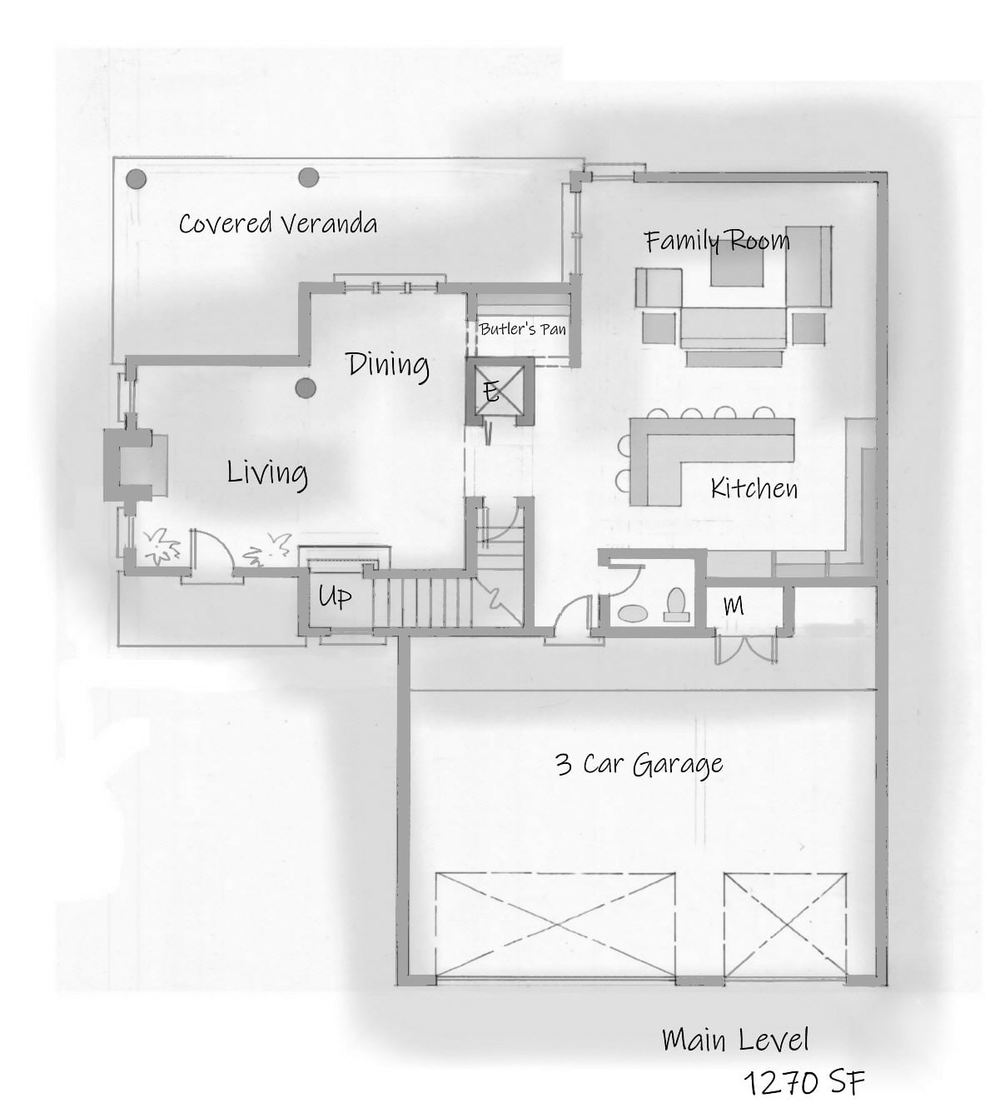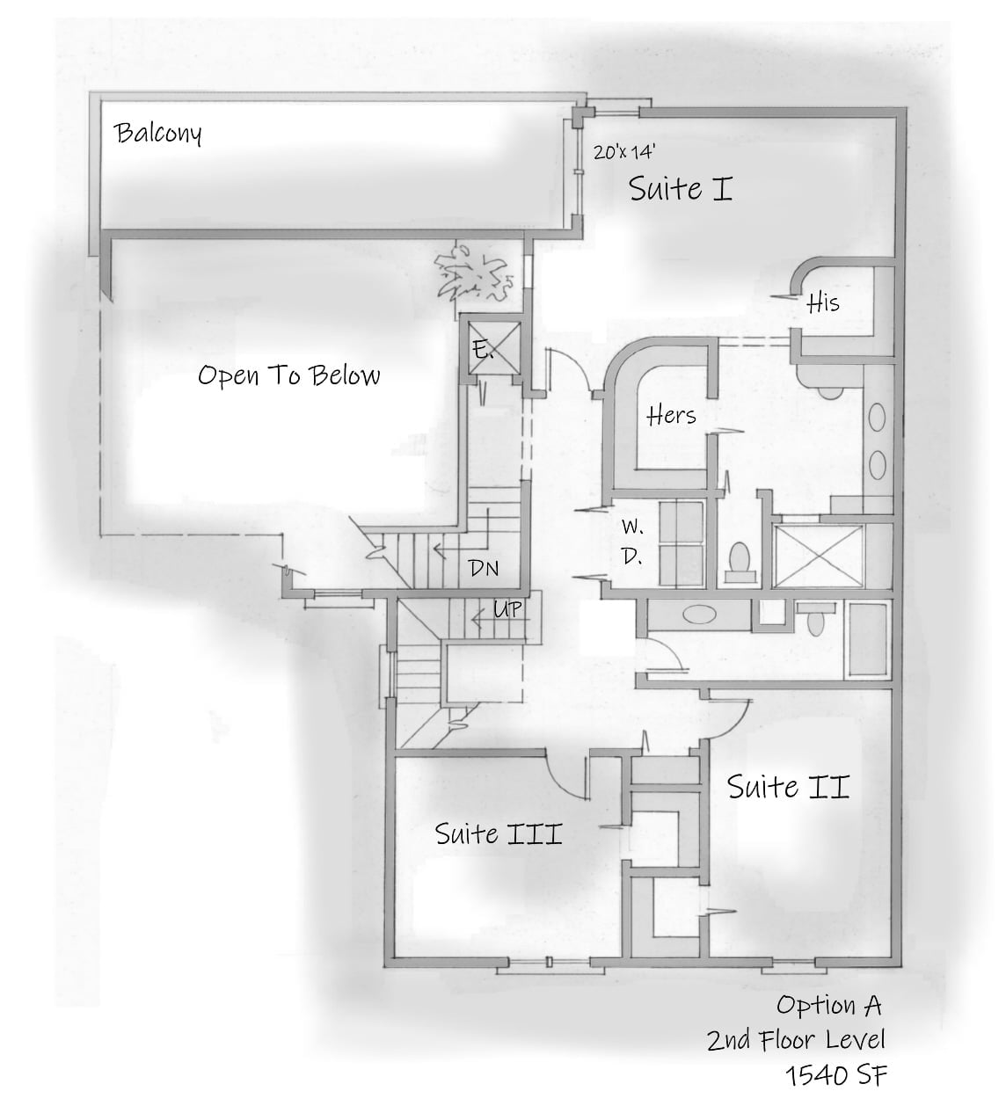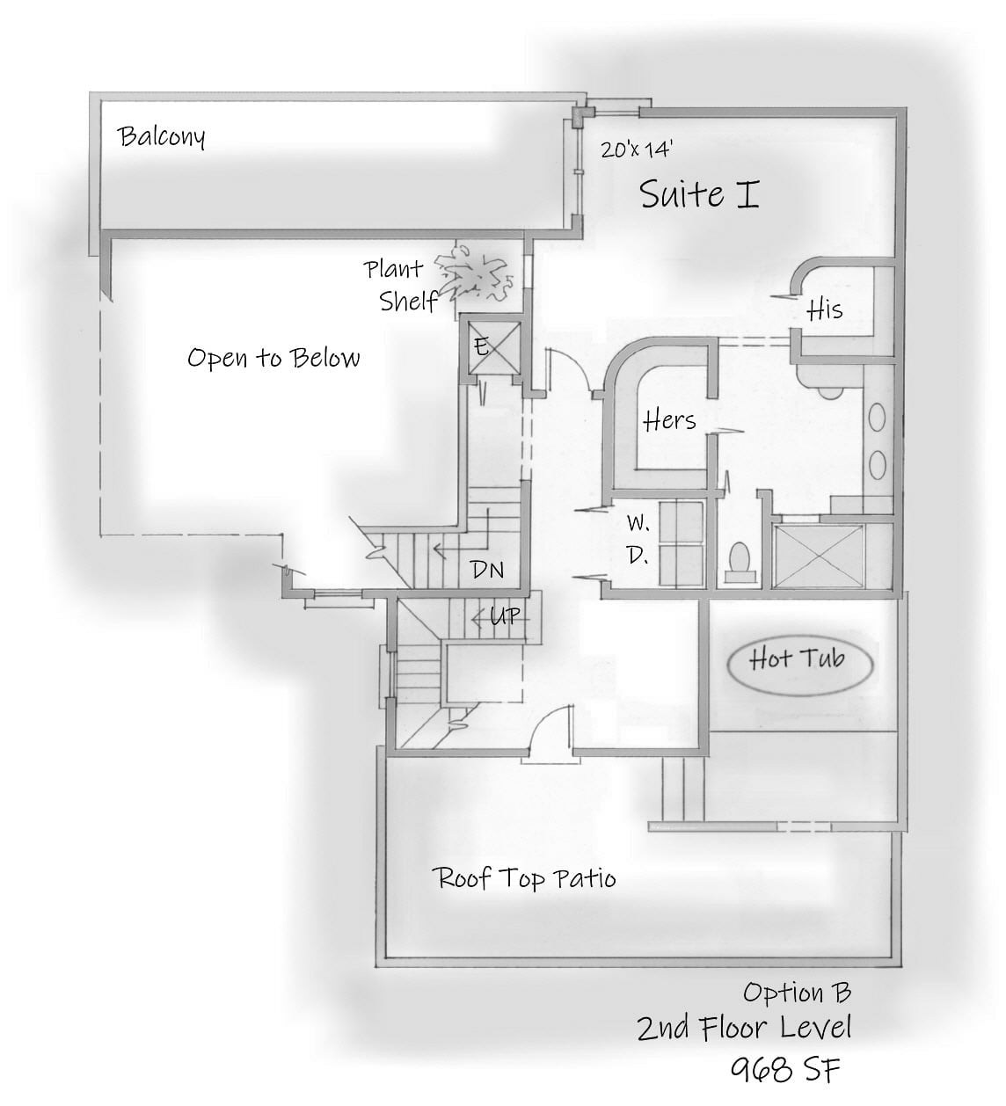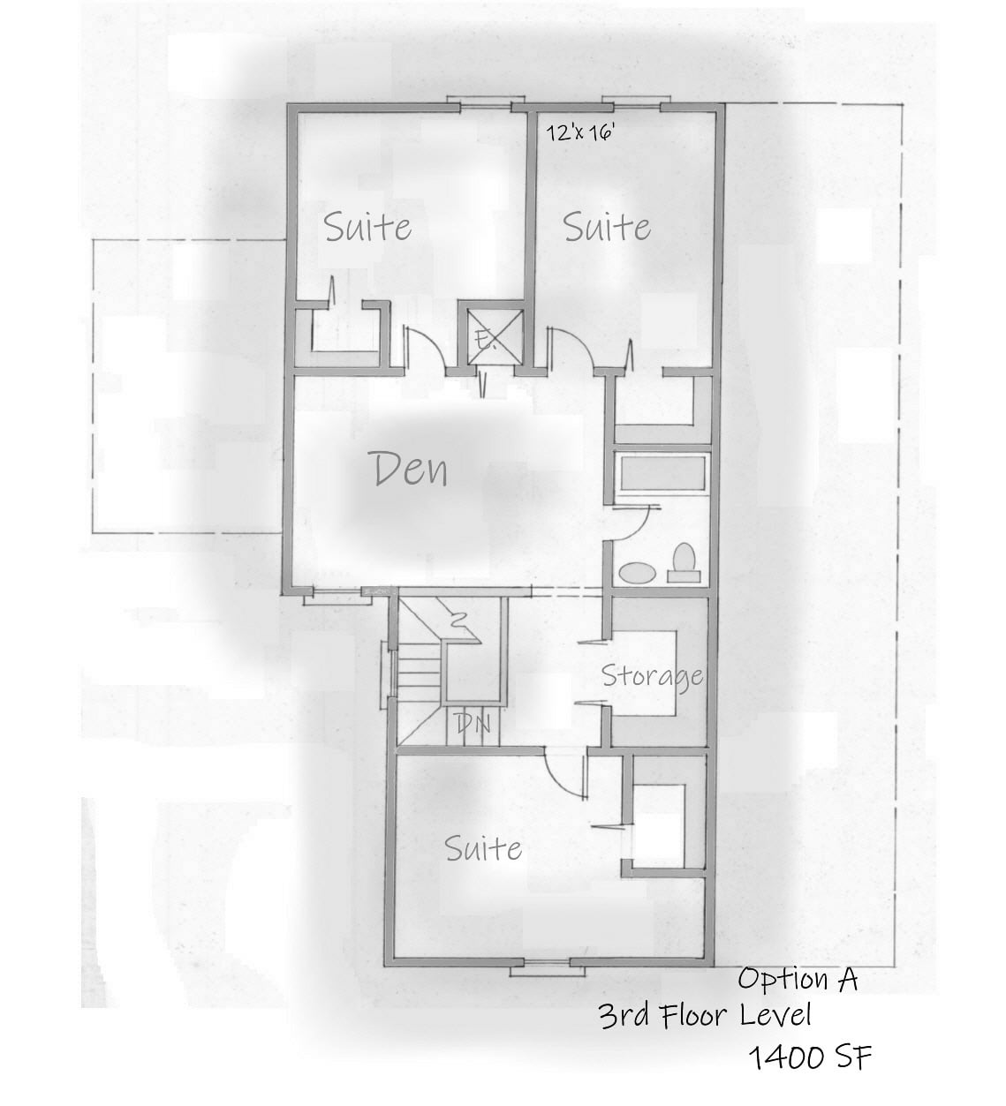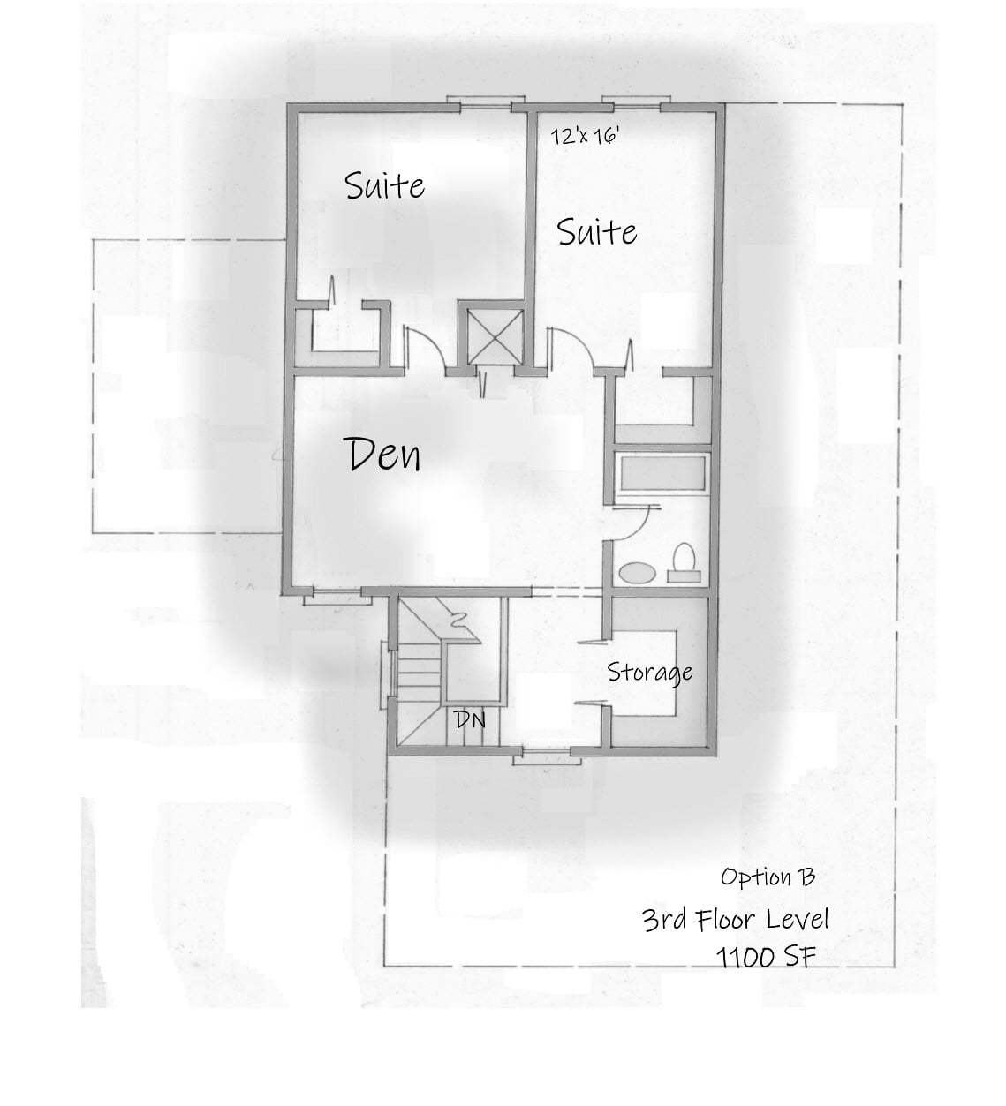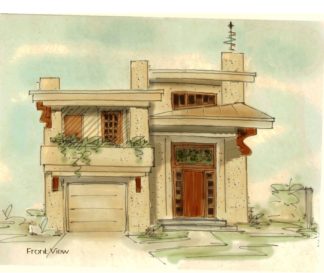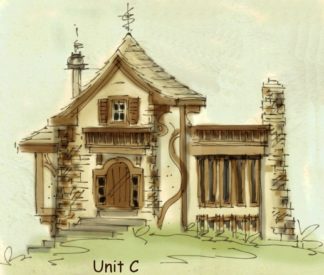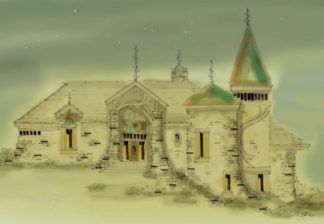Description
Toll house plan is hand painted
Toll house plan has very little wood trim. The decorative trim you see will actually be hand painted. The name is taken from a style of art as old as the hills
The living area takes up the entire first or main level, with a formal sitting space in the foyer, and a gas log fireplace. The stairs leading up to the second level turns a corner, again and then again, creating a space in the center; perfect for a Christmas tree. The dining is open to this area, and is accessed through the butler’s pantry that connects to the kitchen. The foyer and the dining room are open to the landing above. The butler’s pantry has an eight foot ceiling height, and the top is perfect for a plant shelf, or displaying collectables
A covered veranda walks out from the family room, doubling as a balcony for the master suite above
Amazing house plans
There are several ways to mix and match this plan. Select the full second story with three bedrooms, and call it quits, or opt for the second floor plan with the roof top patio and spa. With this selection, you’ll probably want a third floor level, unless you’re going for a one bedroom house. Yes, it’s quite popular these days
Three to six bedrooms options
2500 SF to 4300 SF
Exterior image shown is roof top version. Exteriors structure may change slightly according to the options selected
Charming house plans
Affordable to build, this home is a straight gable with no reverse gables, or raised plate lines. Why? Because it doesn’t need them to please the eye. Building up, not out saves valuable land, and it also costs less to build up. The two most expensive parts of a house are the roof and the foundation; what falls in between is cheap by comparison
Enjoy the view
Consider building a custom home design
All rights reserved
Author: Brenda Rand
