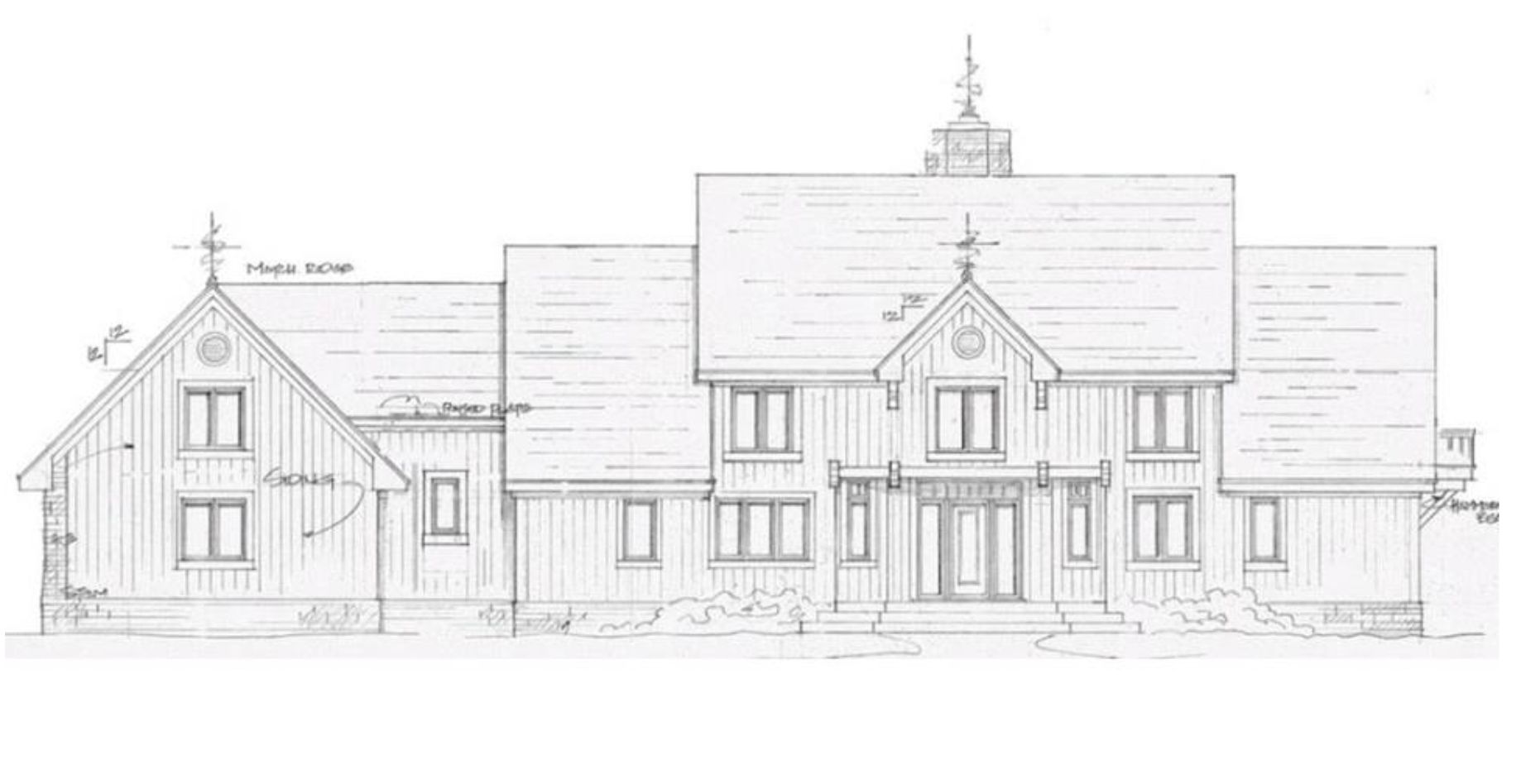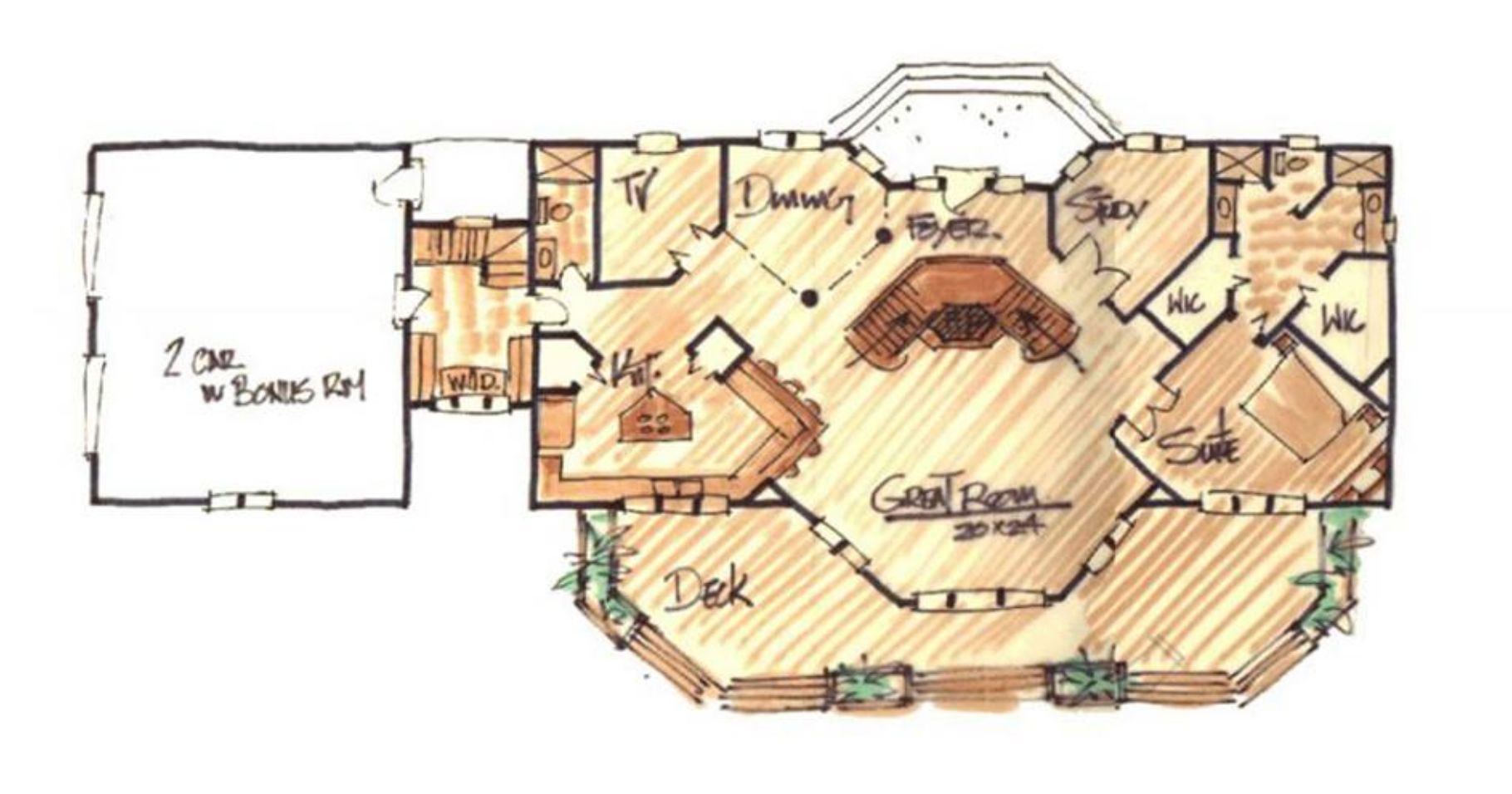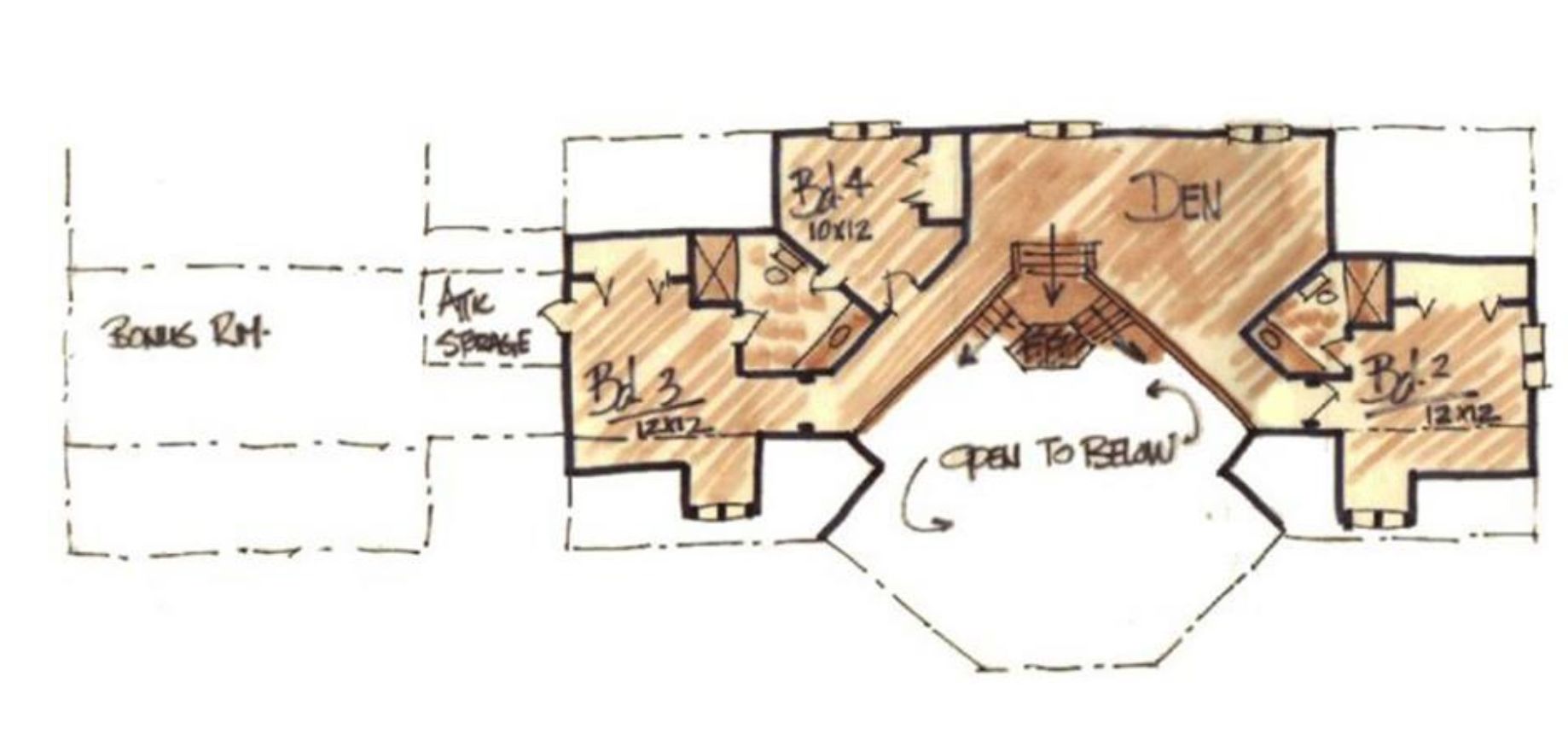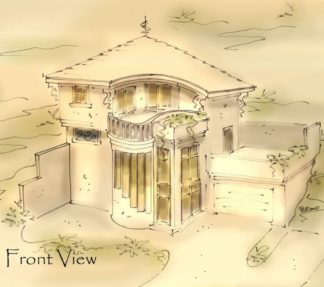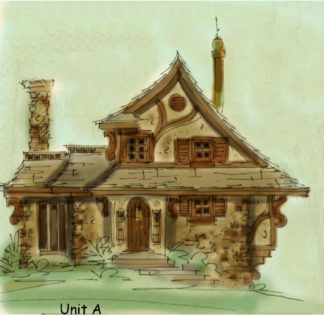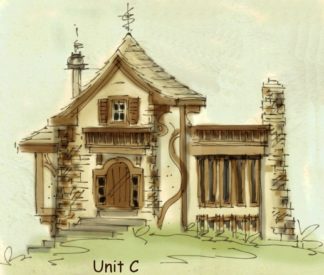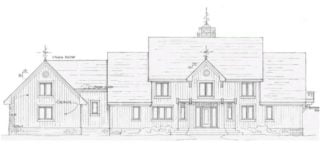Description
Country house plan open floor plan
Country house plan may confuse you. For some reason I can’t remember (I’m sure it was good) I drew the rear of the house facing down. Normally it’s the other way around. Chalk it up to being dyslexic. Enter into a small foyer facing the stairs with open dining on one side, study on the other. Master suite is downstairs and has access to the large deck. Television room off the kitchen is a great spot for the kids to park after school. Kitchen has corner bar open to living area. Great room has clear story ceiling open to above
Ranch house plans
A second flight of stairs in the breezeway leads to attic storage or a bonus room for future finishing. This feature is so affordable, even if you don’t want the space, think of resale value. Underestimated, we don’t often consider features that will help the house sell when the time comes. Custom homes should be designed exclusively for an individual or family, however, most of use will sell within five years after building. It’s smart to think of your home as an investment
Rustic house plans
Upstairs bedroom three and four share a bath, although, the third bedroom has a private bath. Would you prefer two larger bedrooms up instead of the three you see? I can make it happen. The den is large enough for all the kids and their friends to hang out, and close enough to keep a watchful eye
Farm house plan
Country house plan has garage open to side, however, if space doesn’t allow the garage door could be located front or back. Revisions are a part of the package. Cost to build is less than average due to clever structural layout
2400 SF
Consider building a custom home design
All rights reserved
Author: Brenda Rand
