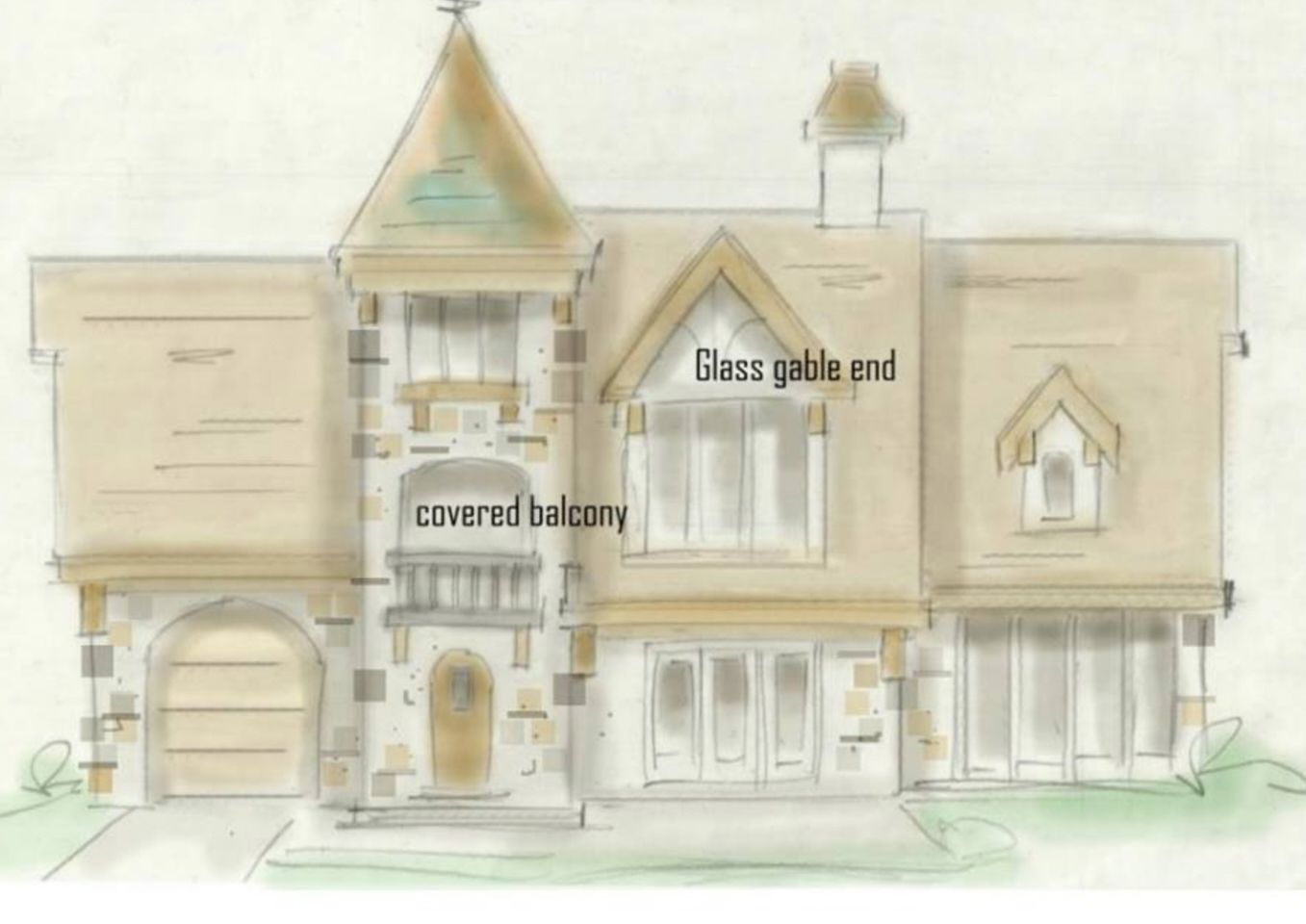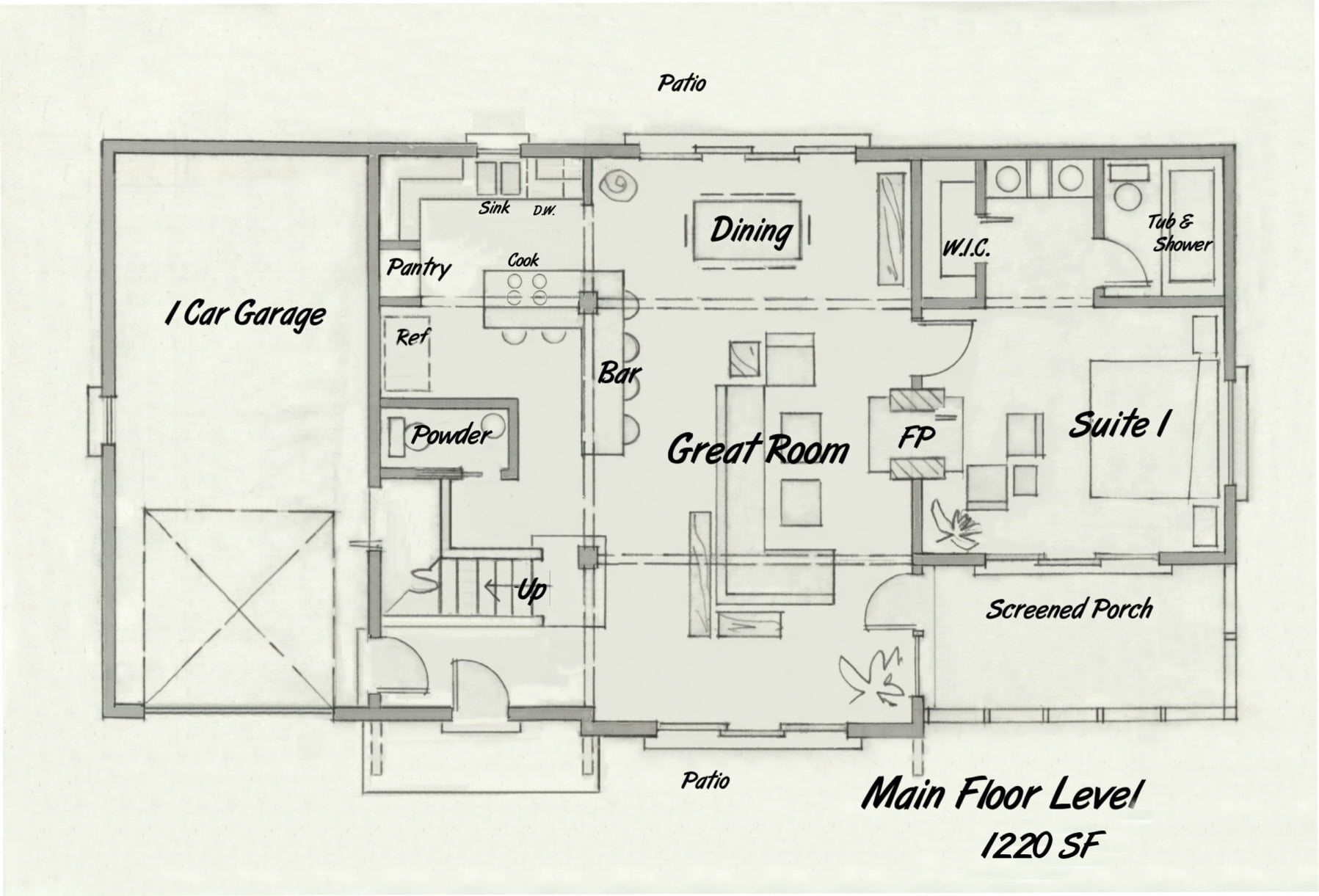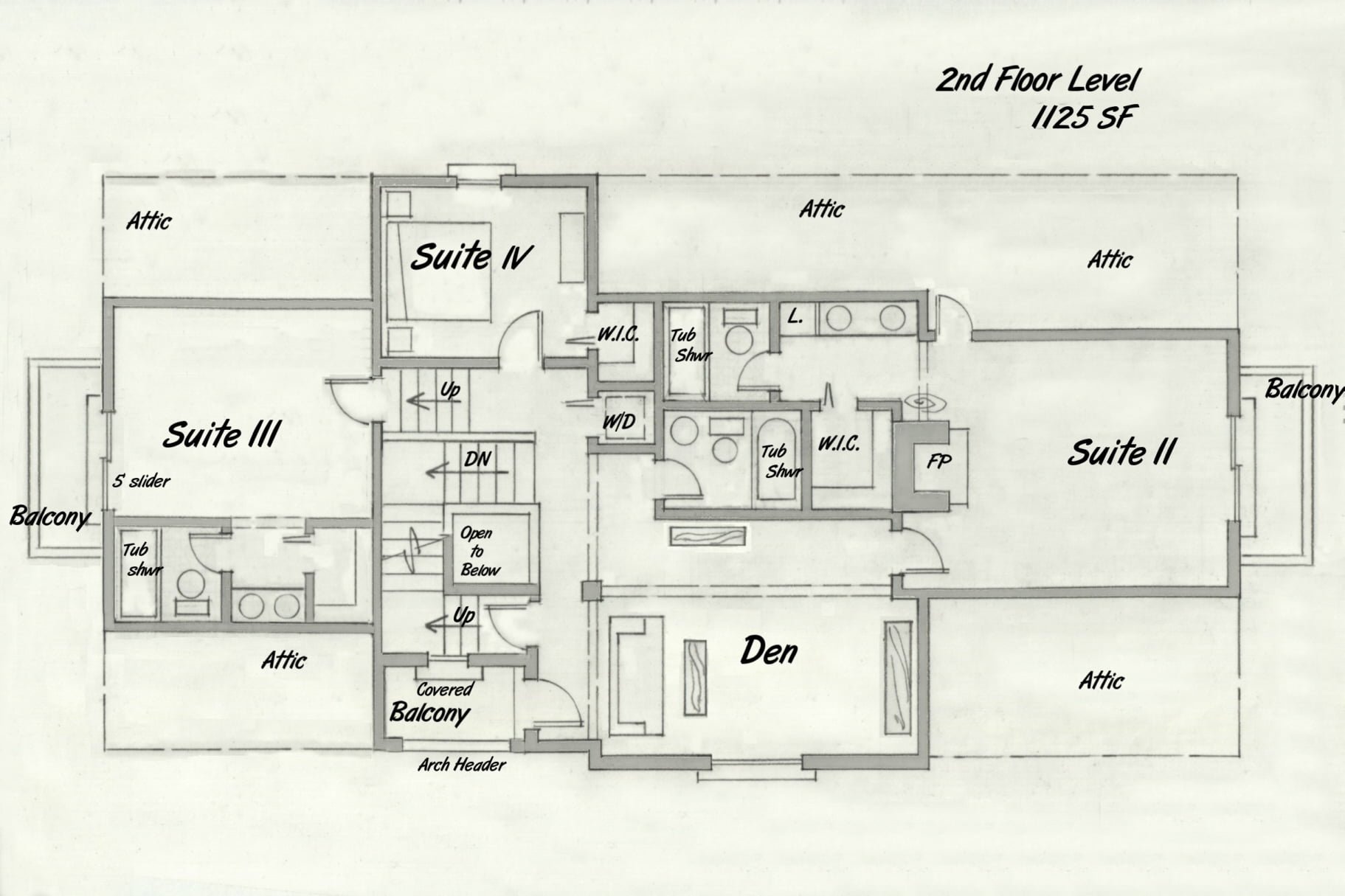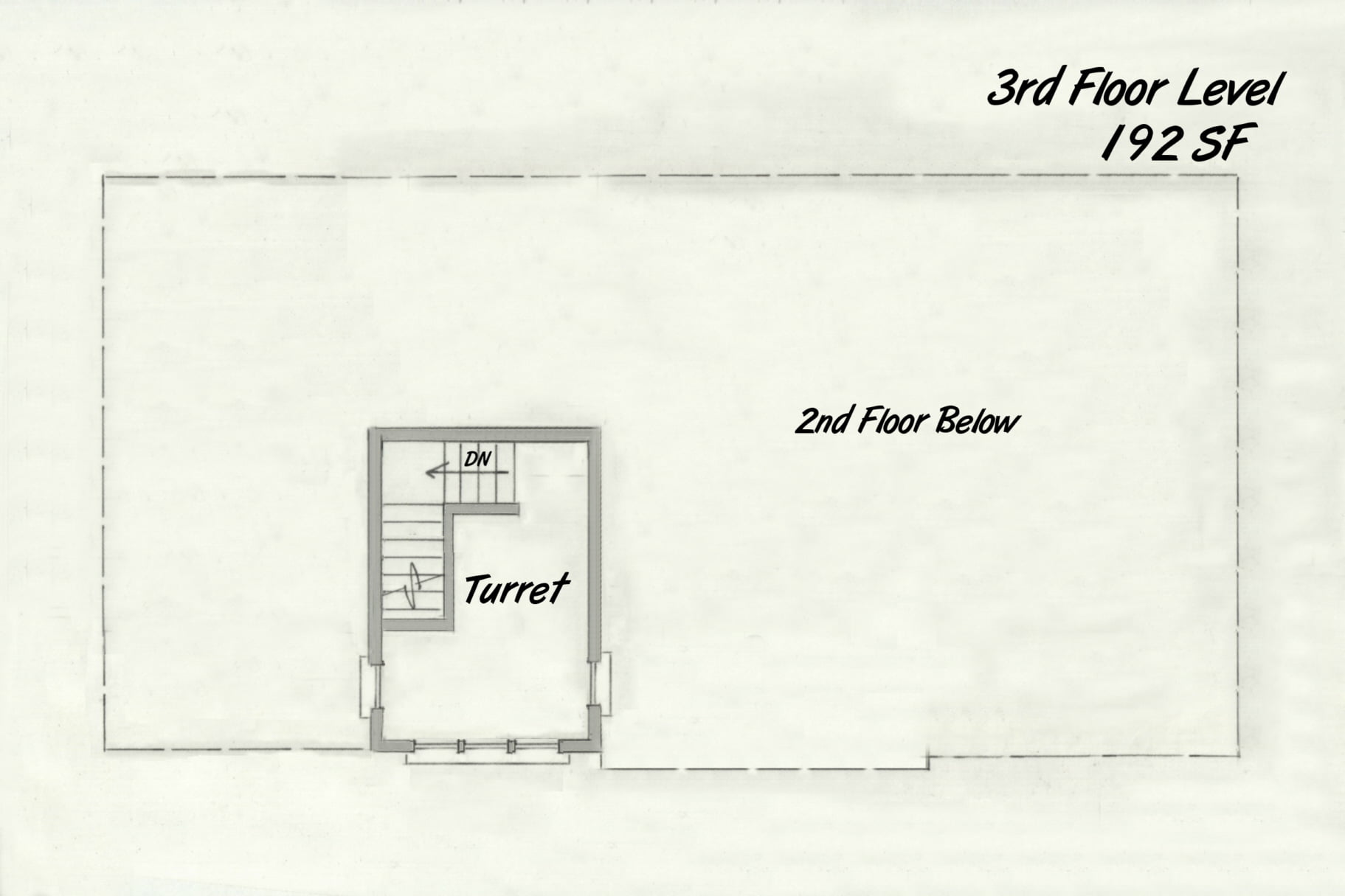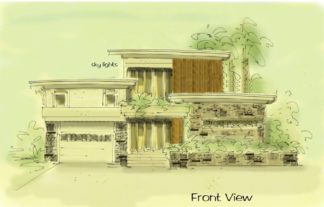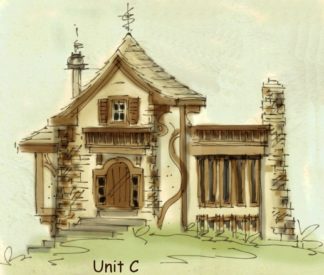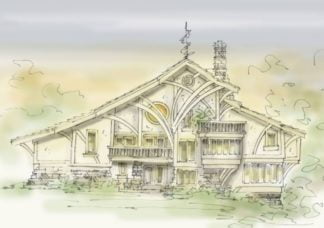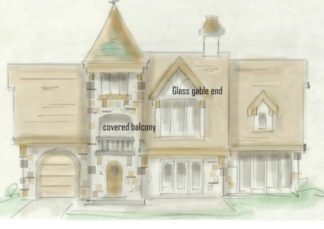Description
Chateau house plan designed as resort rental
Chateau house plan has ulterior motives, it was originally designed as a resort home that could house more than one family short term. As a vacation home, it’s fantastic, however, it’s a great single family home for all year round. The may be one of the most functional house plans I’ve ever designed. The one car garage can easily become a two, even a three car garage
This home is a no-nonsense design with fireplace shared by great room and master suite. Great room is oversized, showing an a giant sectional clustered in the center of it all. Bar in kitchen seats six with corner column on bar supporting a cross-work of beams, giving it that rustic look. Walk out to the screened porch from the bedroom or living area
Resort house plans
The second floor is built into the roof, making it a story and a half with decorative dormers facing the drive up. Upstairs find three bedrooms, with the two larger each having a private bath. The fourth bedroom uses the bath off the den, which makes a second place to hang out. You could almost say this plan has three master suites
Old world house plans
Chateau house plan
Copper roofing over covered balcony, the main feature
European house plans
Exterior shows stone work, arches and decorative glass; a great combination, however, these are the details that take you over budget. In the world of construction, we say, ‘dummy it down.” The term sounds offensive, however, it means to reduce cost by eliminating costly features. Dotted lines on the main level indicate load bearing beams, supporting the floor above are necessary. Beams are costly, although, they look awesome
2400 SF
Consider building a custom home design
All rights reserved
Author: Brenda Rand
