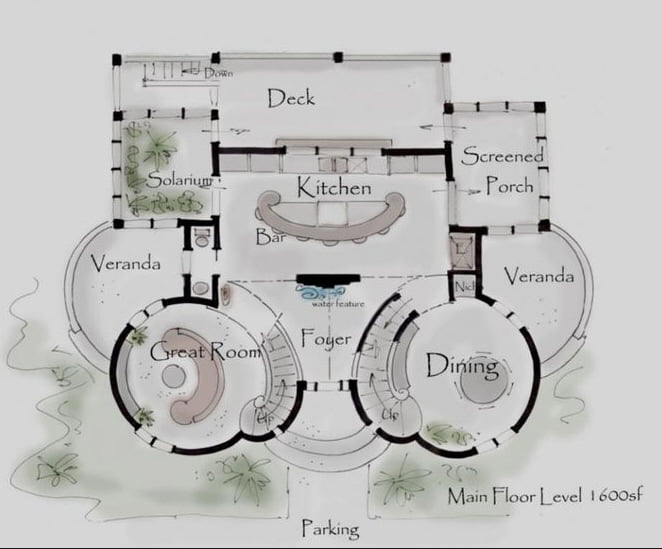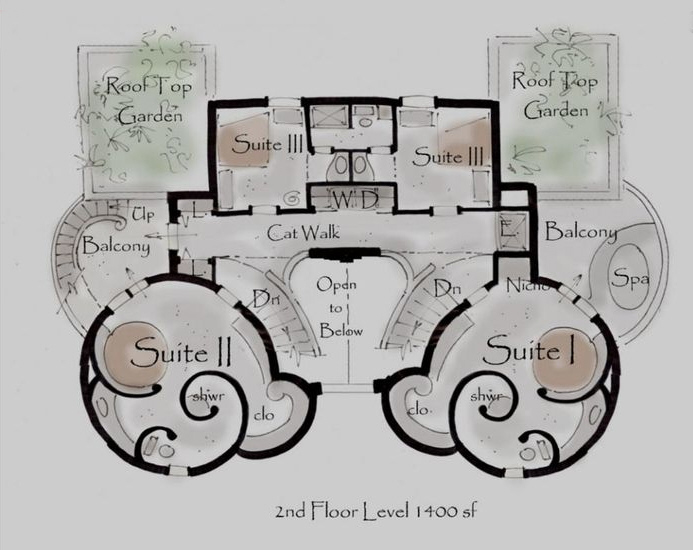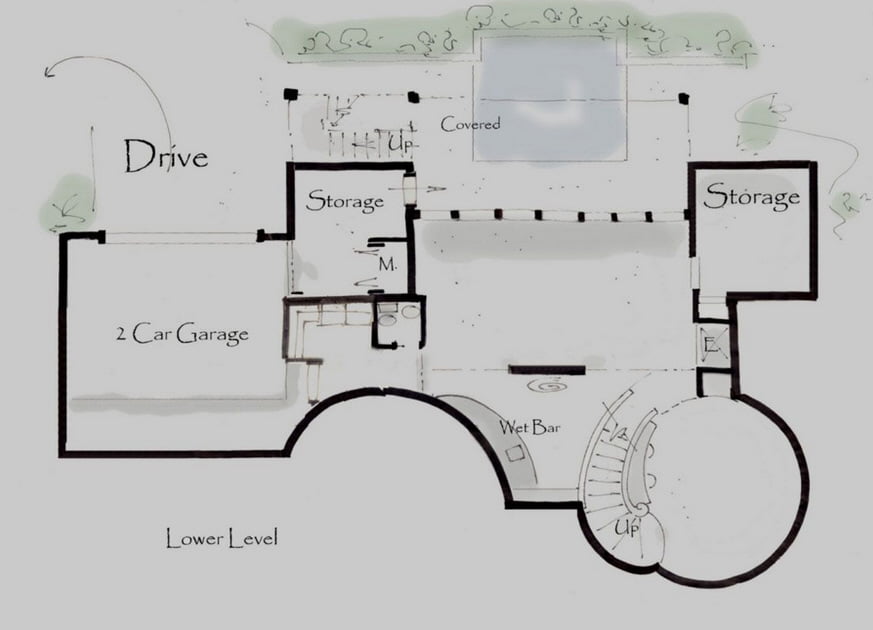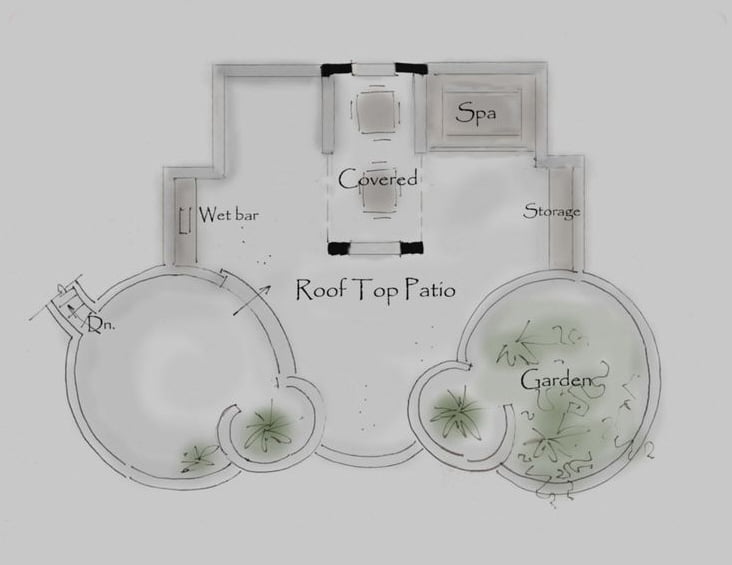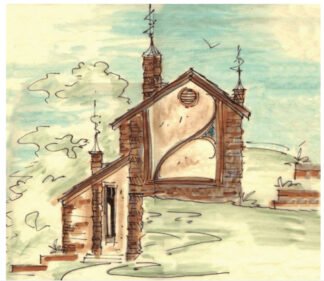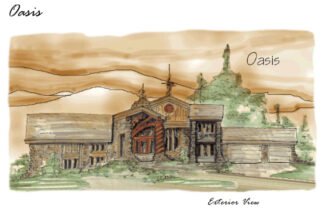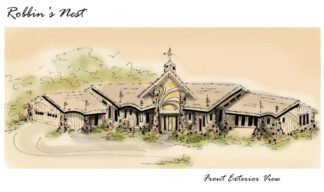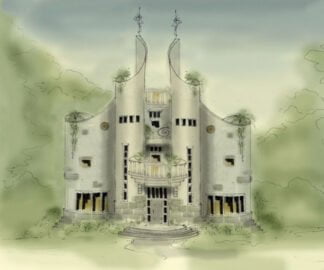Description
Castle house plan II is modern
Castle house plan is designed around three turrets. Walk into a foyer that views curved stairs leading up. Great room, dining and kitchen are built into the round with an open ceiling to the second floor above. Even the kitchen counters get in on the action, ending in a curved bar with seating for six. Elevator is waiting to take you to the roof top patio if you’ve had a hard day. Walk out to the screened porch for breakfast, or sit on the covered deck enjoying the view. This home was built on a hillside that overlooks a lake. Eliminate the lower level if you’re building on a budget or a flat lot
Symmetrical by design for those of you that enjoy seeing balanced in structures
Extraordinary house plans
The second story has a delightful display of sculpted railing that opens up the stairwell. This area walks out to a balcony over the front entry below. The master suite most certainly works with the design; everything is round, including the bed. The second suite is round too. Sometimes enough isn’t enough. Suite three would be considered as an average bedroom if it wasn’t for the sculpted walls. These two bedrooms share a bathroom with one having direct access
Stairs leading up to the roof top follow the curve around the dining room, take you to the view room with seating area and desk for the writer in you. The roof top has a full bath if you have extra guests sleeping over. They’ll enjoy the spa
Fairy tale house plan
Drive to the rear and enter the two car garage. This area could be used as a den or game room. You might opt to finish out a guest suite or studio, depending on your needs and your budget. The pool runs through the shelter of the covered veranda. Live like royalty
Castle house plan
4500 SF
Consider building a custom home design
All rights reserved
Author: Brenda Rand

