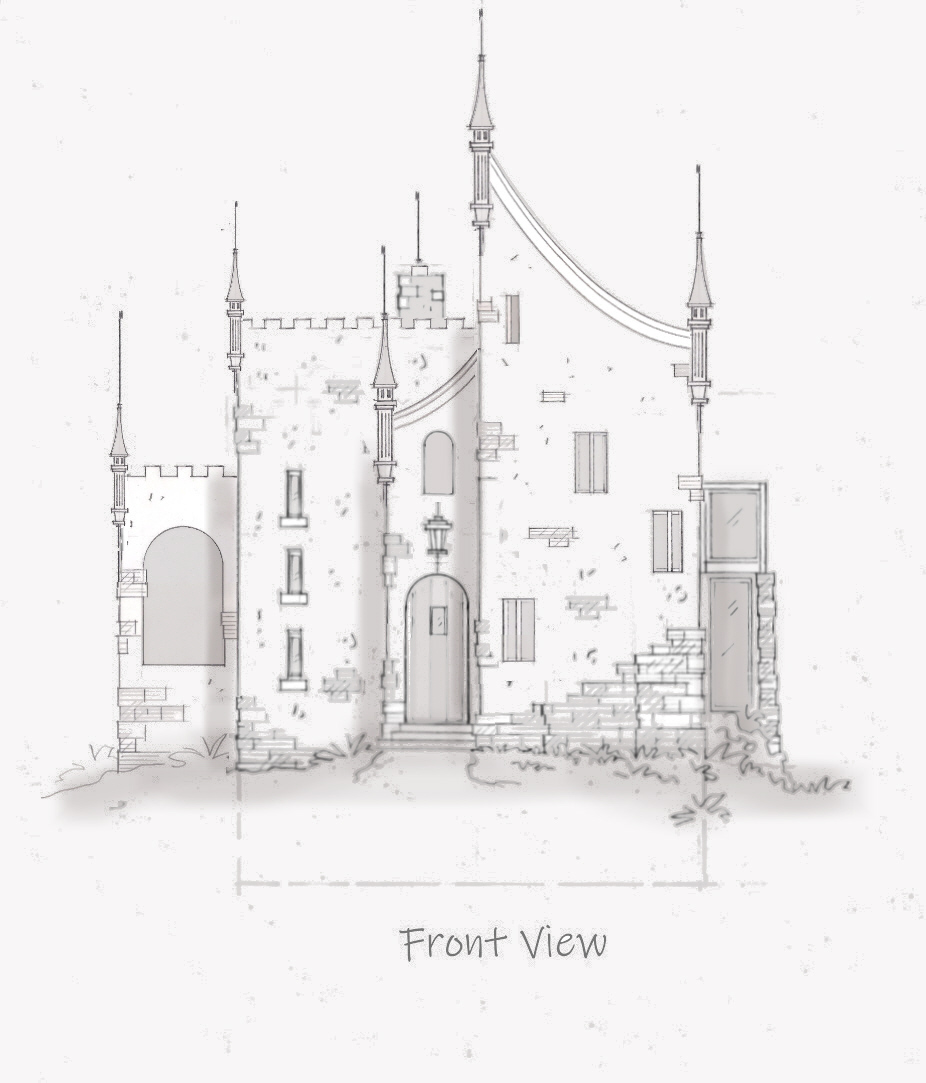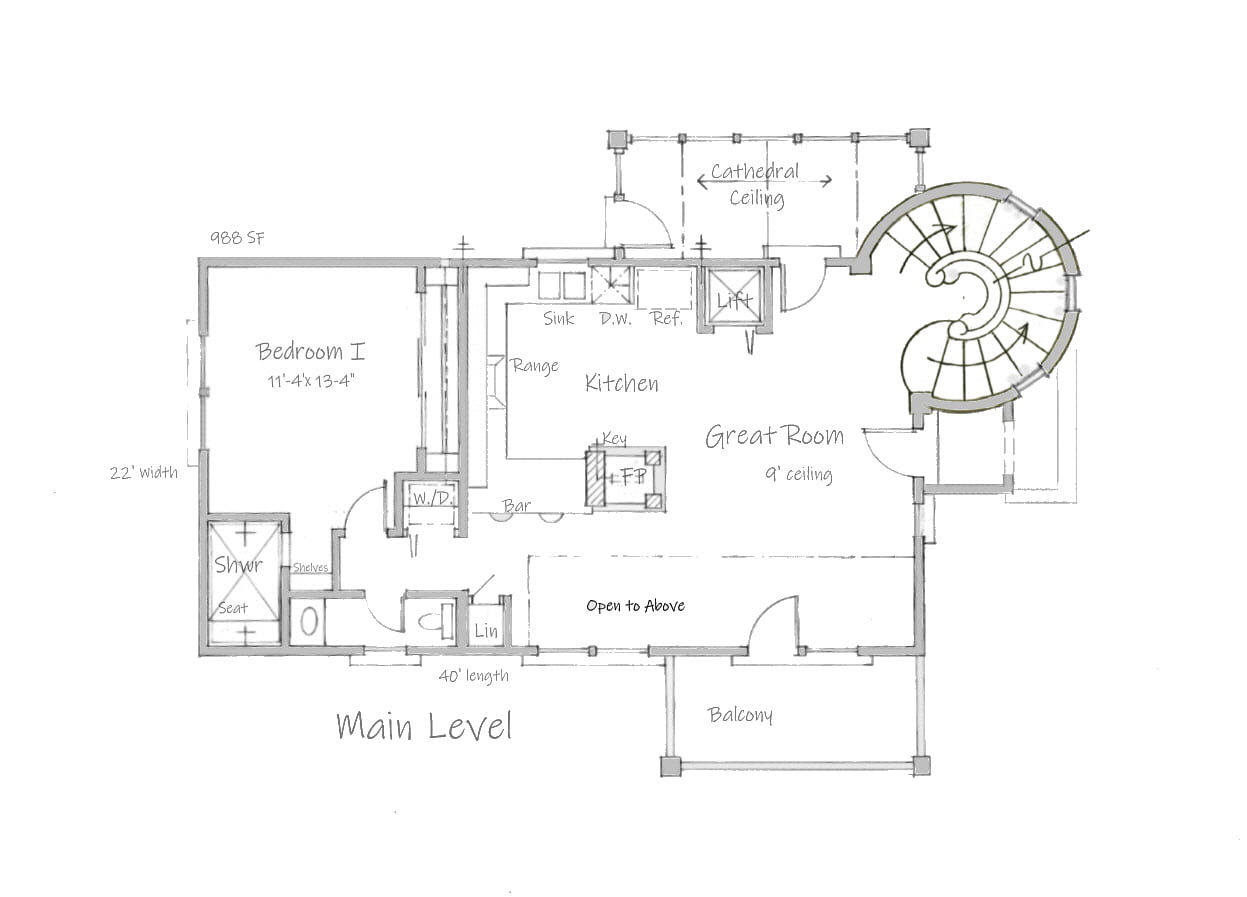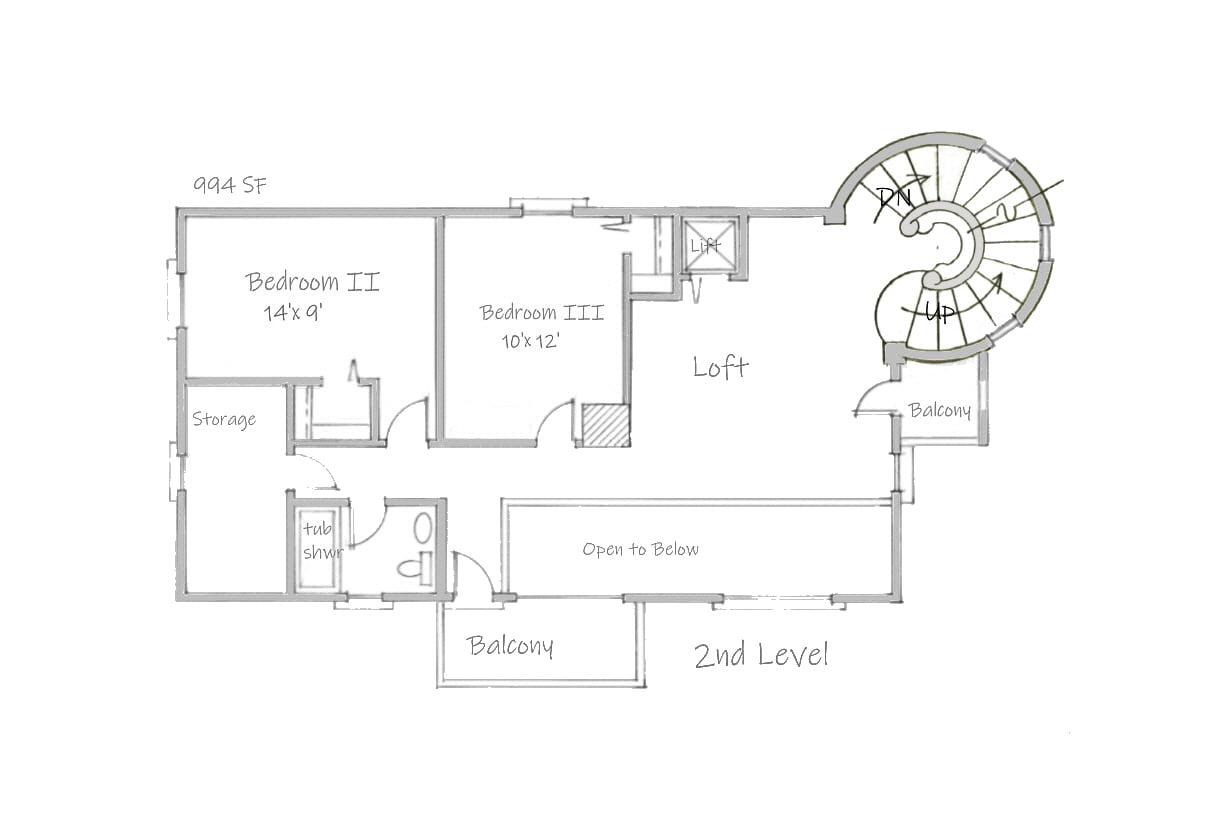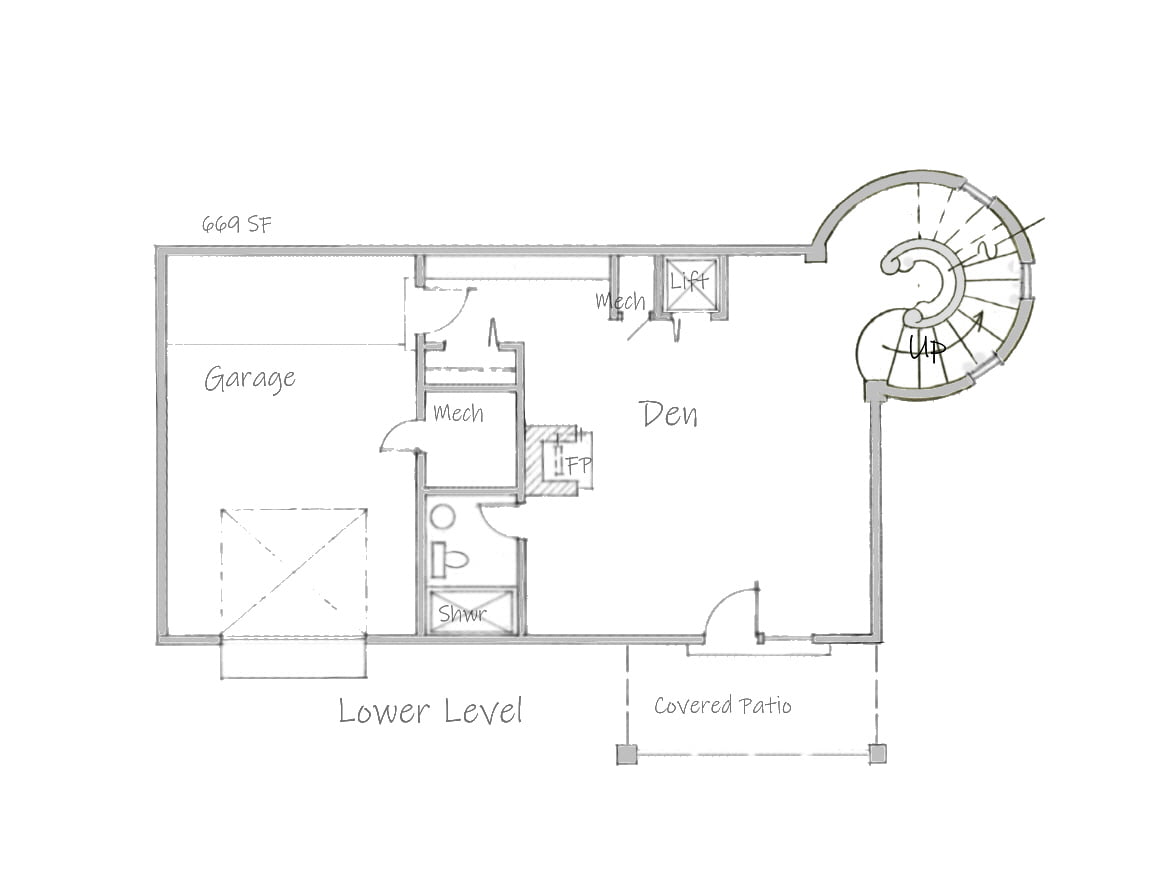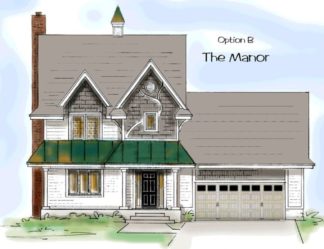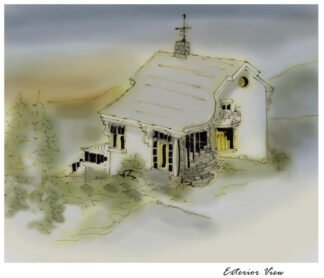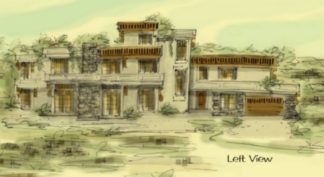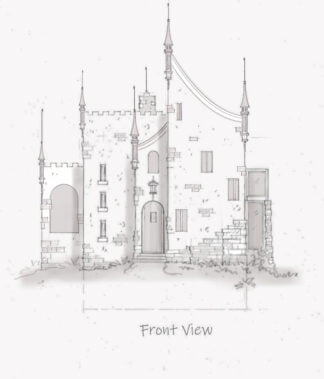Description
Castle Home Plan B for the royal family
Castle home plan is simple rectangle shape with simple gable roof. The octagonal turret connects to the front facade, making this home look like a castle. Depending on your location, the roof could be flattened out to support a roof top patio, taking this plan all the way home. Cold weather regions typically require sloped roofs to support snowfall
Walls surrounding roof top could have battlements, topping off the look. Some people have gone so far as to install draw bridges. The walkout lower level, or should I say dungeon, fits perfectly on a gentle side sloping lot, however, we can revise the plans to fit any grade by changing direction of walk out
Budget allowing, a third level could be added to the turret, leading up to the roof top patio over turret or entire home
See optional front view in gallery
Atrium or green room to the side is optional, however, once you’ve seen it, could you live without it?
2650 heated and cooled square feet
Plan is spin off of our most popular plan, Tiny Castle, only master suite is located on main level, with two bedroom suites up. Second floor has generous loft room with open to below area and two a balcony to the front and side. Large storage closet will come in handy
Stucco with some stone exterior offering home owner a full masonry fire rating
Castle house plans
Country style kitchen with plenty of space for a kitchen table or center island
Elevator optional or instead enjoy the extra space
Open living arrangement that walks out to patio
Lower level has large den with full bath for sleepover guests. One car garage could be changed to two easily or even three
Modern castle plans
Affordable to build
Consider building a custom home design
All rights reserved
Author: Brenda Rand
