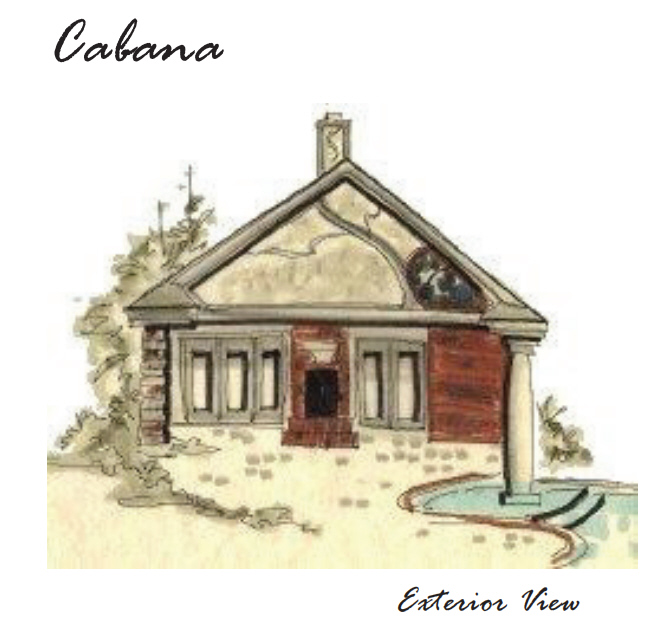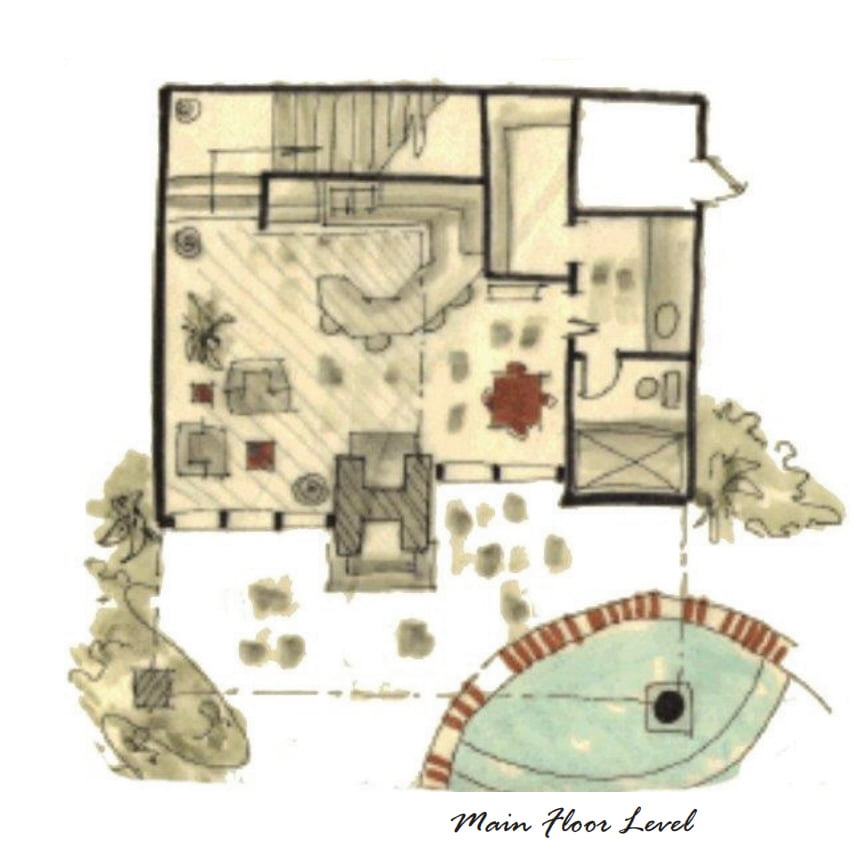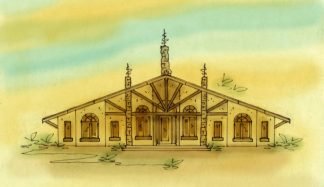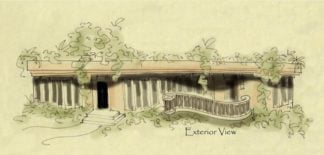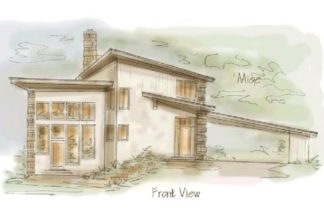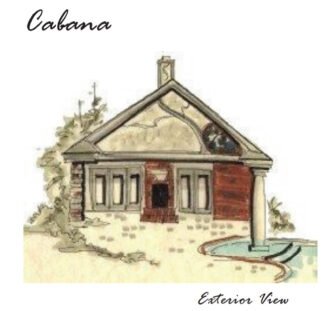Description
Casita house plan for guest or cabana
Casita house plan originally designed as cabana or pool house; hence the pool. The exterior style matched the main home. It’s listed on the website, however, you’ll have to search to find it. I’ll give you a hint; it’s under large house plans
Fireplace shared by living area and veranda. Covered veranda shelters a corner of the pool if you want to stay cool, and out of the sun. Kitchenette with bar seats four, however, that’s a table you see by the fireplace. Compartmental bathroom offers guests the luxury of home with a large walk in closet.
Poured concrete slab makes for a beautiful floor that never needs to be replaced. Stained concrete floors look like marble or granite if they’re treated properly
Cabin house plans
The poche lines indicate area open to above
Walk up stairs to open loft room with sleeping room
Casita house plan
Outside storage closet intended for mechanics for pool pump
Tiny house plans
Small homes are more popular than ever, and even though this design wasn’t intended for anyone to live in, why not? This is sweet house for one person or a couple. To some it may seem living in such a small space would be impossible, but for others, it’s affordable and cozy. In this day and age of bigger is better, maybe less is more
Guest house plans
The exterior style is French Tudor with stucco at the gable end, a combination of brick and stone with tapered columns. The trim detail includes curved wood that looks tree like. This organic feature appeared in my designs many years ago, and to this day, I use it often. Stained glass in the gable end shows up in the sleeping room, lighting up the night
500 SF
Consider building a custom home design
All rights reserved
Author: Brenda Rand
