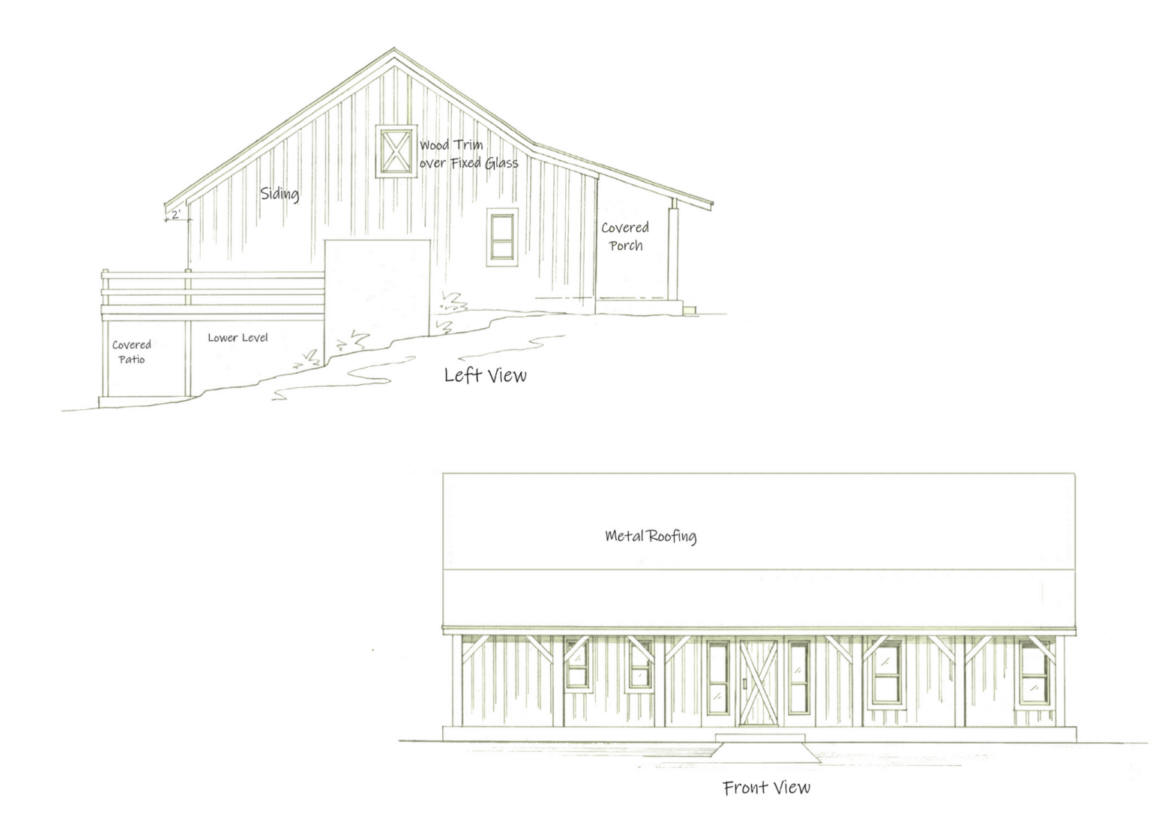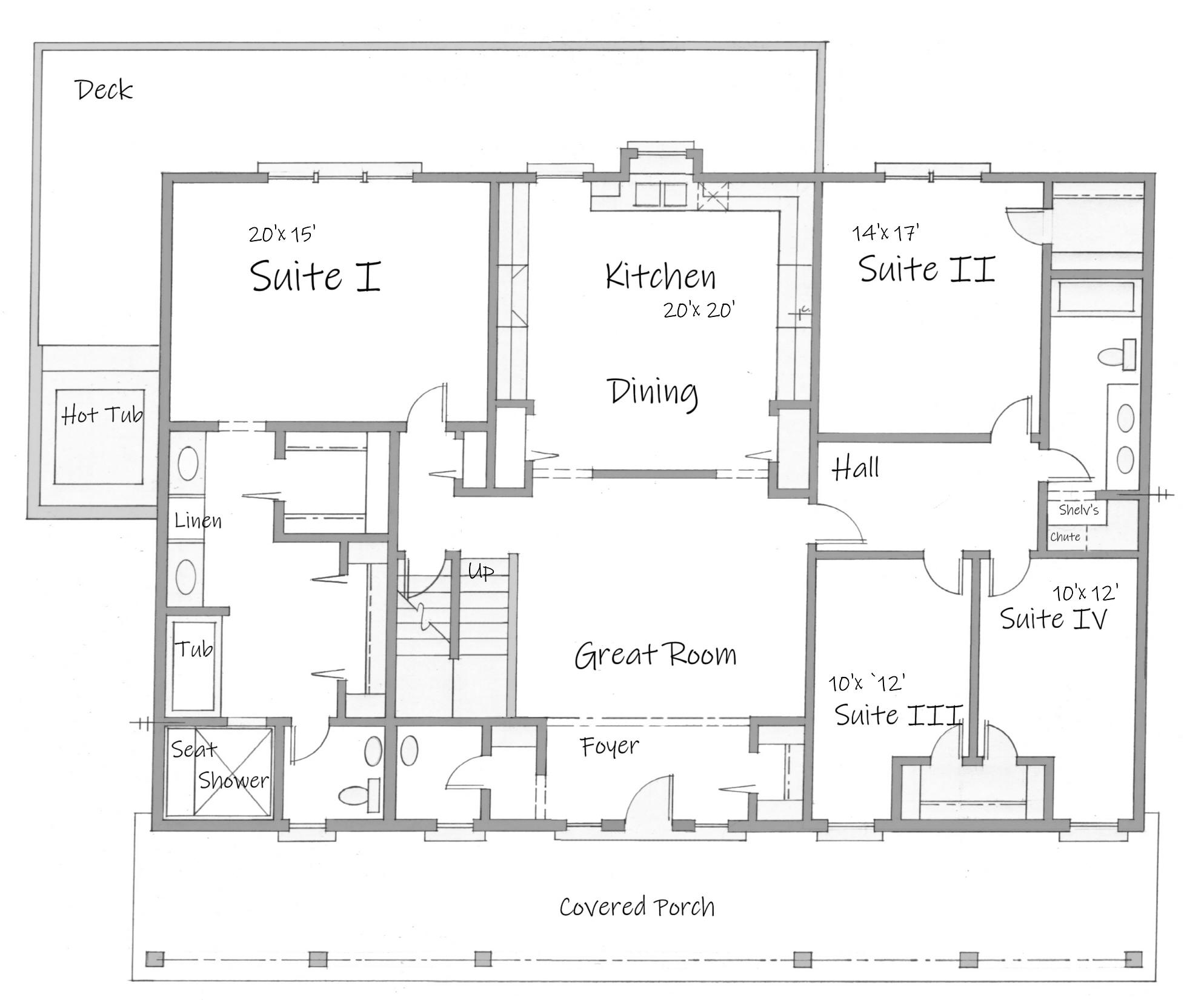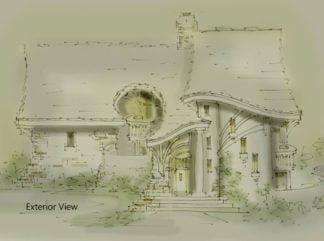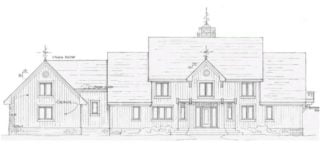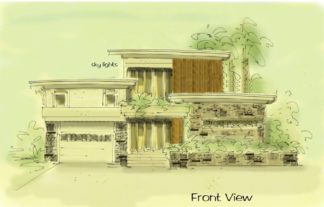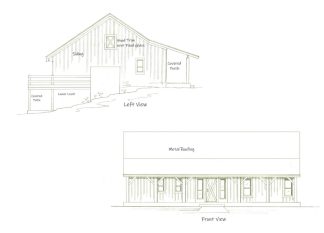Description
Big Barndo Plan is plain and simple
Big Barndo plan is plain and simple; true, but this makes it a very affordable build for those that want the space. Offering four bedrooms and two baths, this plan has the option for a loft over the kitchen and dining, and or, a walkout lower level. Eliminate the stairs for a one story, and gain some space in the great room
Opt for a cathedral ceiling that goes up and over the loft, or choose a flat ceiling if you prefer a larger second floor, or no second floor at all
This a real country home with the kitchen and dining room shared
Affordable house plans
2500 SF (heated)
Add a fireplace or wood burning stove
Add a garage or carport. We’re happy to revise the plan to suit your needs
Can’t find what you’re looking for? Consider a custom home design
All rights reserved
Author: Brenda Rand
