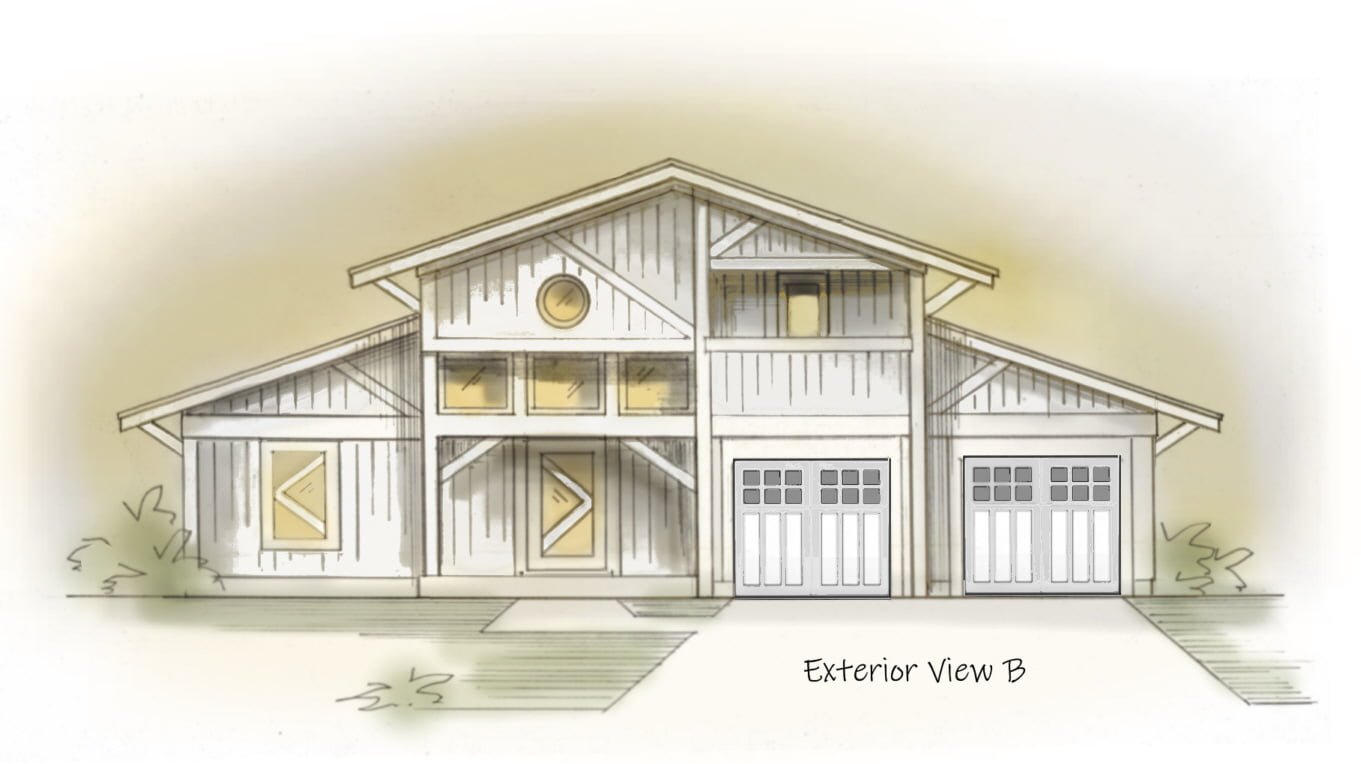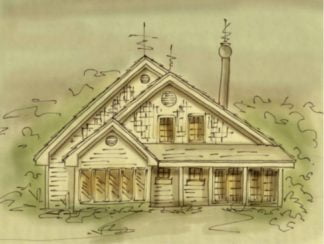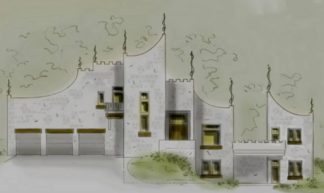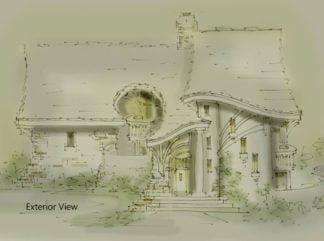Description
Barndo house plans are all the rage
Barndo house plans are all the rage, and that’s because they’re adorable and affordable to build. Barndo is a term for a home styled to resemble a barn or stable, with a country look to to it. The homes are typically very simple structurally, helping to control cost. Some have wood siding with some stone accent, but most are wrapped in metal siding. You might walk in to vaulted ceilings, and a loft over looking the great room. Just like any other home, a barndo could have a basement or walk out lower level. It could be one story, two, or even three story home
If you’ve found this page, you’re entitled to a discounted rate. All you need to do is mention you’ve come from the Barndo house plans page on our site
Stock plans…….$1 per SF
Revised Stock plans…….$1.50 per SF
Custom designs………$2 per SF
Plan package includes everything you need for the builder and a building permit
After purchase, plans files will be emailed to you via email, and you will be responsible for prints
Land usage plan (plot plan)
Foundation plan
Floor plan(s)
Exterior views
Lighting plan(s)
Cross section and details (according to complexity)
Scroll down, and find a list of barndo plans to choose from. For an additional fee, we’ll be happy to make modifications to your favorite plan, making it perfect for you. If you can’t find what you’re looking for, consider a custom design



